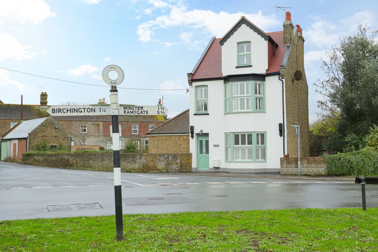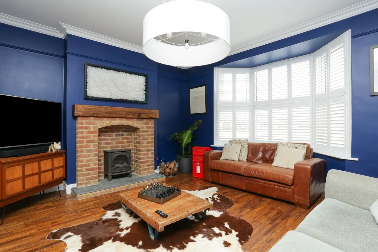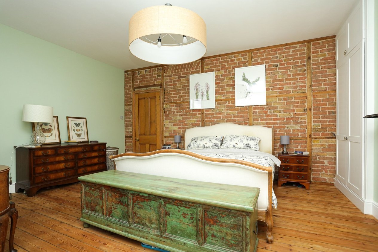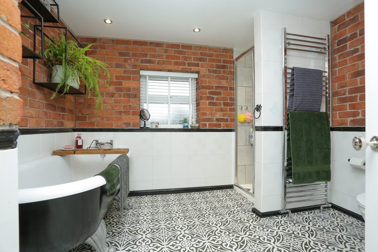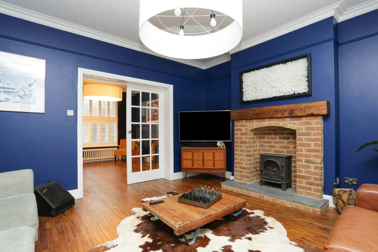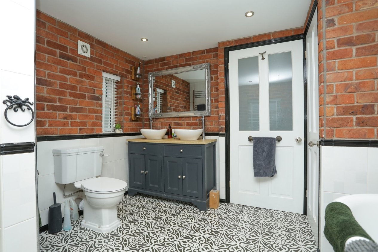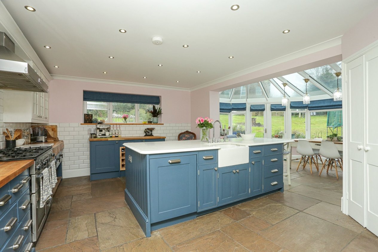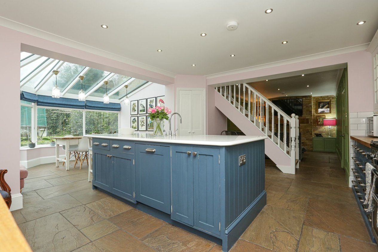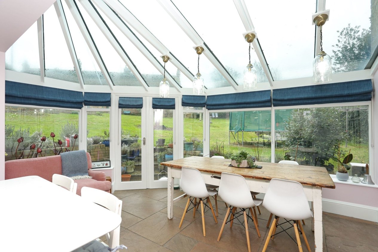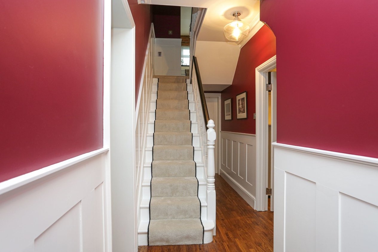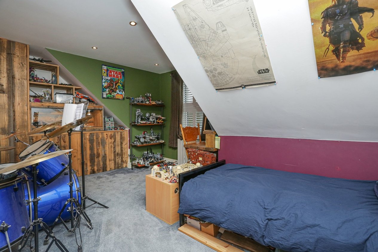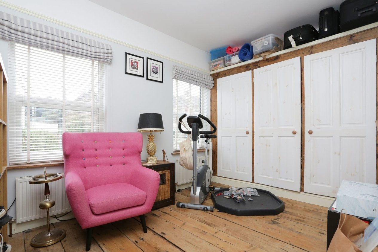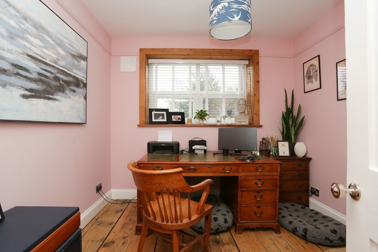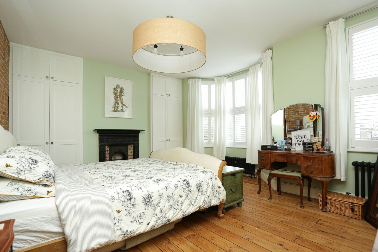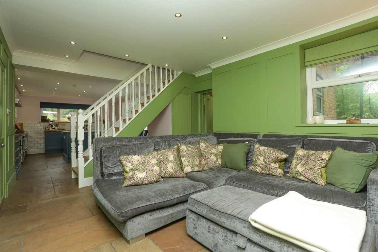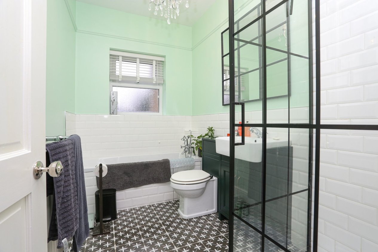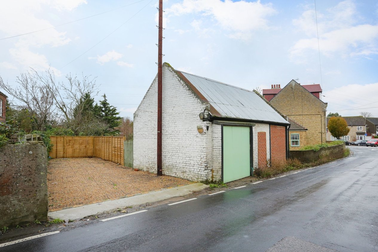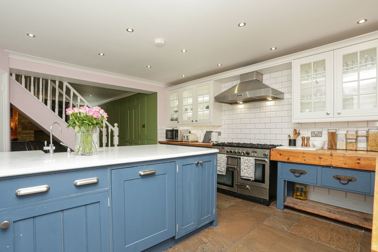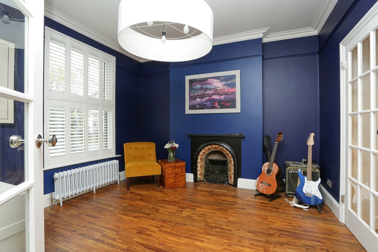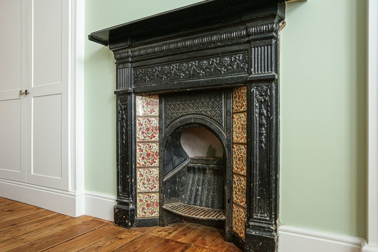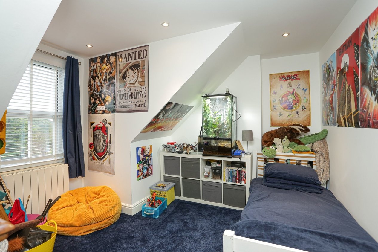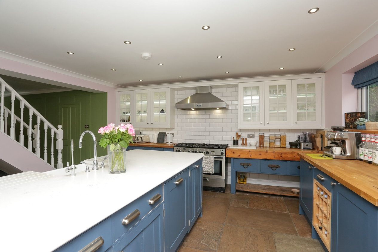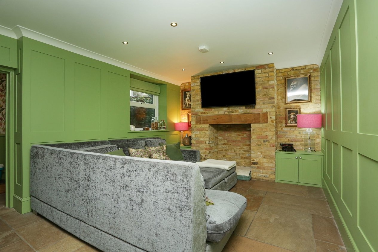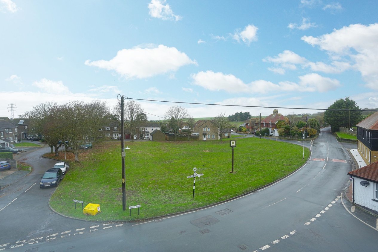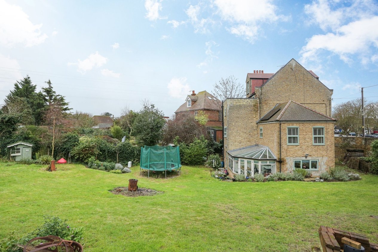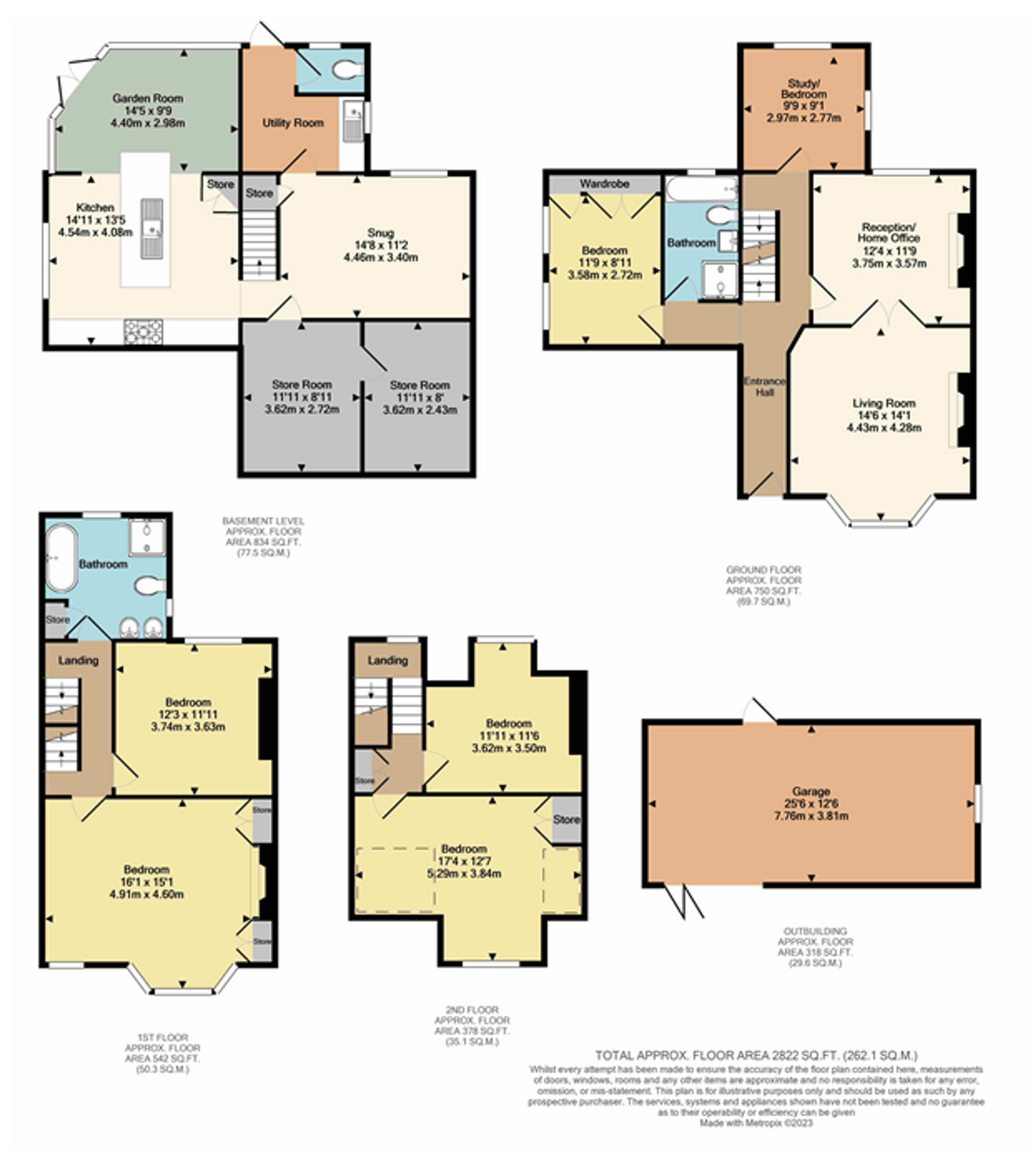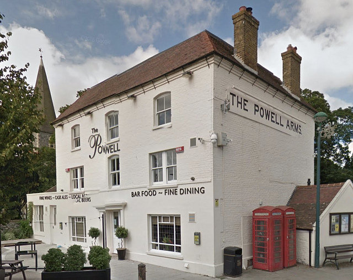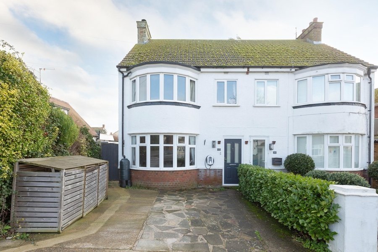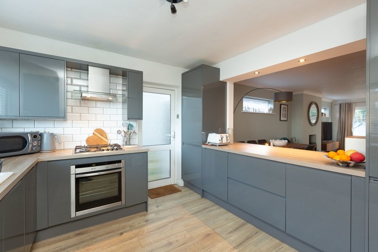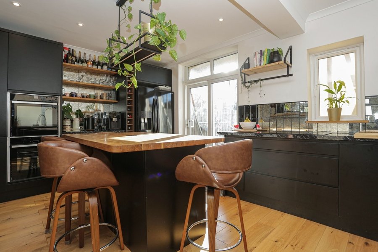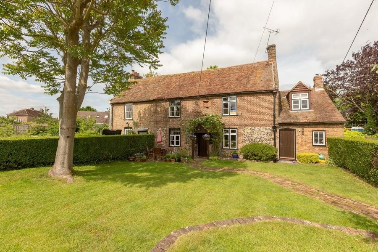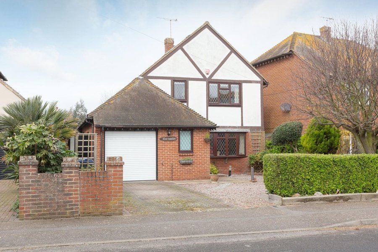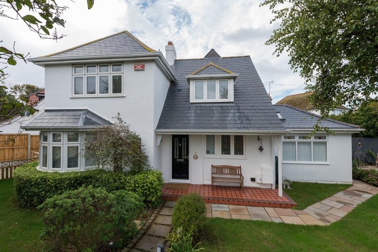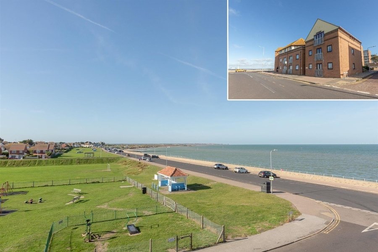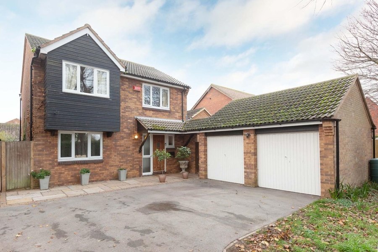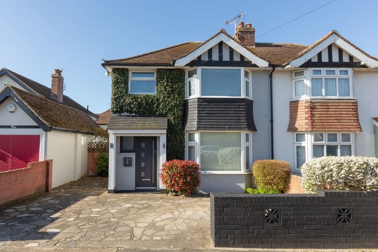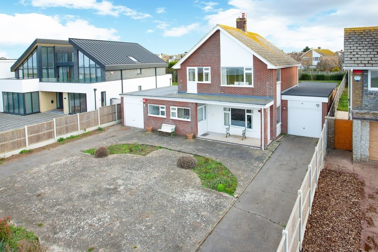The Street, Birchington, CT7
6 bedroom house - detached for sale
Striking, five bedroom detached home with an abundance of character nestled in the peaceful village of Acol.
The property has been meticulously renovated from top to bottom with particular emphasis on maintaining it’s charm and character by the current owners. In our opinion, the property has been refurbished to a high standard throughout with accommodation spanning four floors. Upon entry to the ground floor you’re met with a spacious hall complete with high ceilings, dado rails and character everywhere you look. The hall leads to a central staircase which has a four piece bathroom to the left and a bedroom or study adjacent, opposite you’ll find a large reception room flowing into the lounge at the front which benefits from the bay window and hearth which is the focal point of the room. At the rear of the property on the ground floor you’ll find a third reception room which is currently utilized as a home office.
Continuing downstairs to the lower ground floor you’ll be welcomed by a cosy family area to the left and utility room with separate W/C, there are also two large storage rooms to the front of the property on this floor. The staircase separates the family area from the kitchen with its grand island in the middle along with two tone fitted floor and wall units and solid quartz worktops. The kitchen opens up into the dining area which is located in a beautiful conservatory with panoramic garden views.
Venturing to the first floor you will find a second, four piece family bathroom with claw foot bath and separate shower on the split level landing and two large double bedrooms, on the second floor there are a further two good sized bedrooms. Externally there is a large rear garden which is approximately ¼ of a acre, with workshop which is accessible from the road and garden, off street parking for several cars and solar panels supplying electricity to the house.
Call Miles & Barr today to arrange your tour of this wonderful family home.
Identification checks
Should a purchaser(s) have an offer accepted on a property marketed by Miles & Barr, they will need to undertake an identification check. This is done to meet our obligation under Anti Money Laundering Regulations (AML) and is a legal requirement. | We use a specialist third party service to verify your identity provided by Lifetime Legal. The cost of these checks is £60 inc. VAT per purchase, which is paid in advance, directly to Lifetime Legal, when an offer is agreed and prior to a sales memorandum being issued. This charge is non-refundable under any circumstances.
Room Sizes
| Entrance | Leading to |
| Living Room | 14' 6" x 14' 1" (4.43m x 4.28m) |
| Reception Room / Home Office | 12' 4" x 11' 9" (3.75m x 3.57m) |
| Study / Bedroom | 9' 9" x 9' 1" (2.97m x 2.77m) |
| Bathroom | With Bath, Toilet, Hand Wash Basin and Shower |
| Bedroom | 11' 9" x 8' 11" (3.58m x 2.72m) |
| Basement Level | Leading to |
| Snug | 14' 8" x 11' 2" (4.46m x 3.40m) |
| Kitchen | 14' 11" x 13' 5" (4.54m x 4.08m) |
| Garden Room | 14' 5" x 9' 9" (4.40m x 2.98m) |
| Utility Room | Storage Space With WC |
| First Floor | Leading to |
| Bathroom | With Bath, Toilet, Hand Wash Basin and Shower |
| Bedroom | 12' 3" x 11' 11" (3.74m x 3.63m) |
| Bedroom | 16' 1" x 15' 1" (4.91m x 4.60m) |
| Second Floor | Leading to |
| Bedroom | 11' 11" x 11' 6" (3.62m x 3.50m) |
| Bedroom | 17' 4" x 12' 7" (5.29m x 3.84m) |
