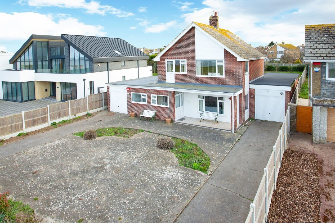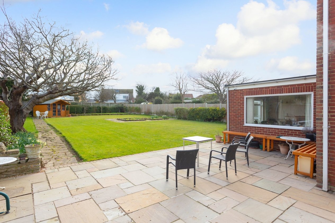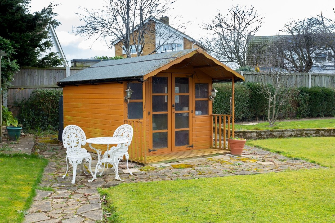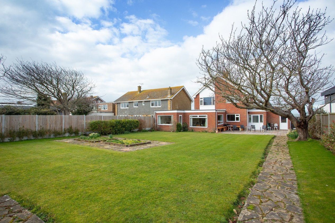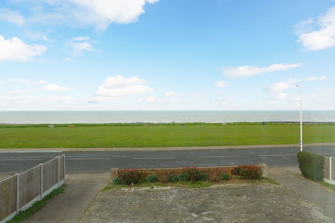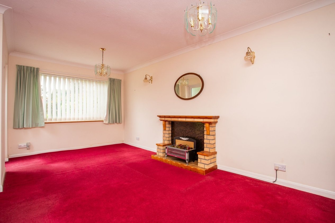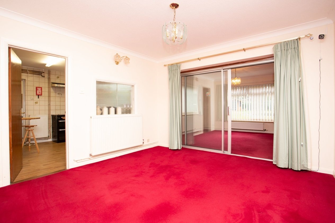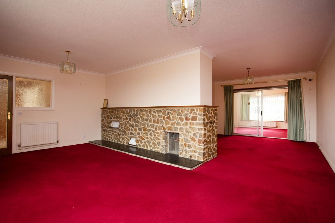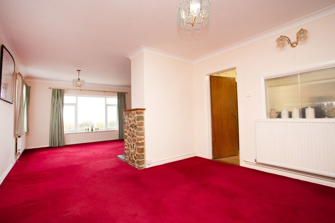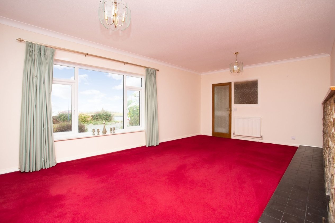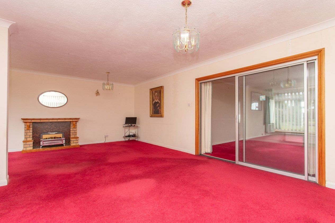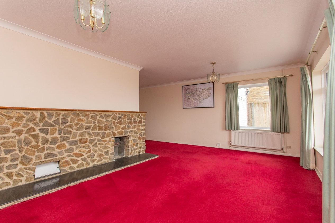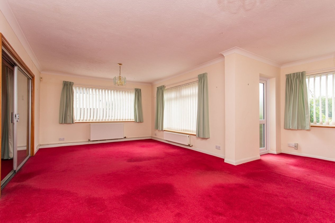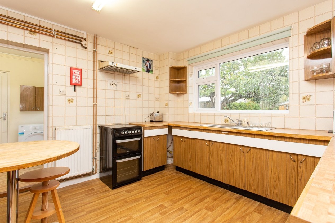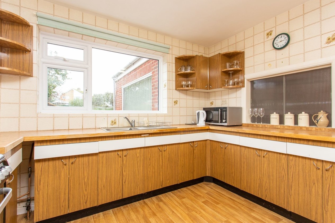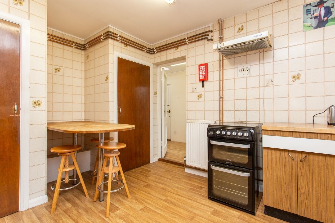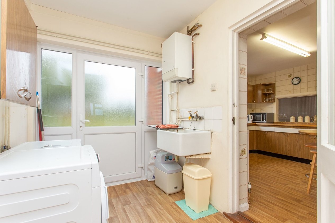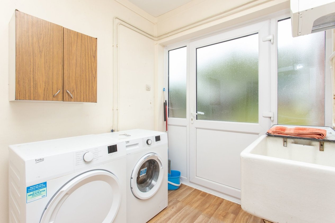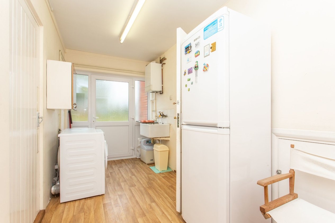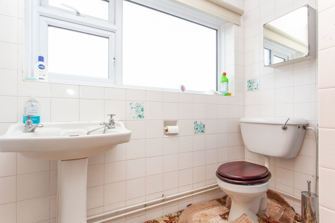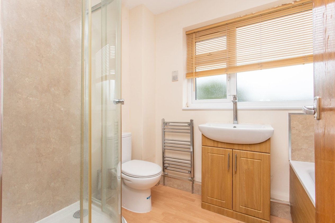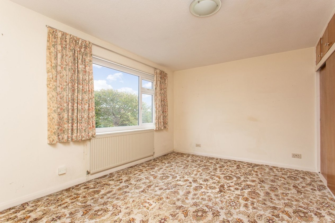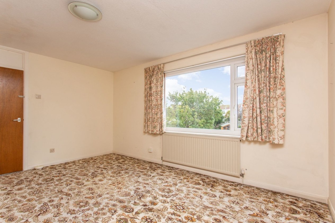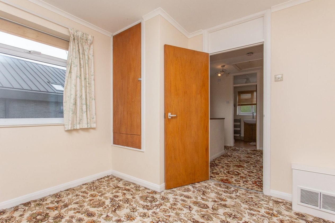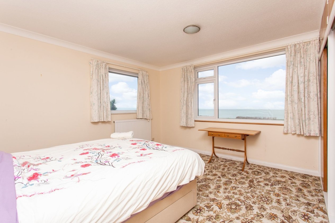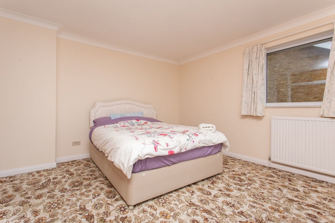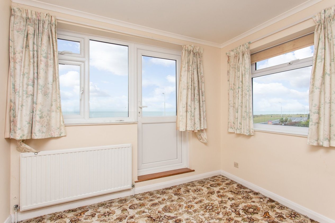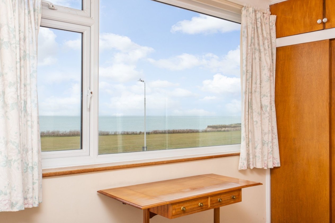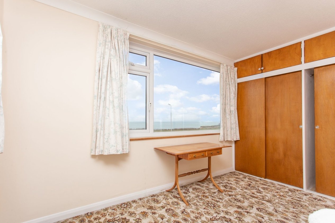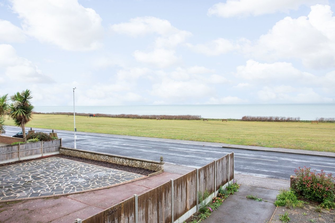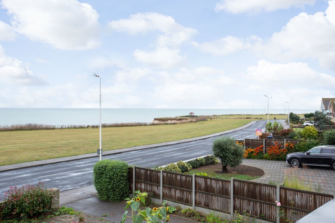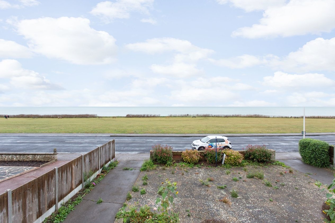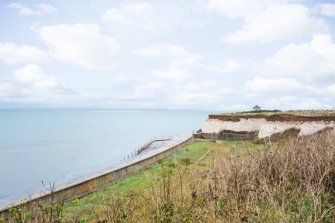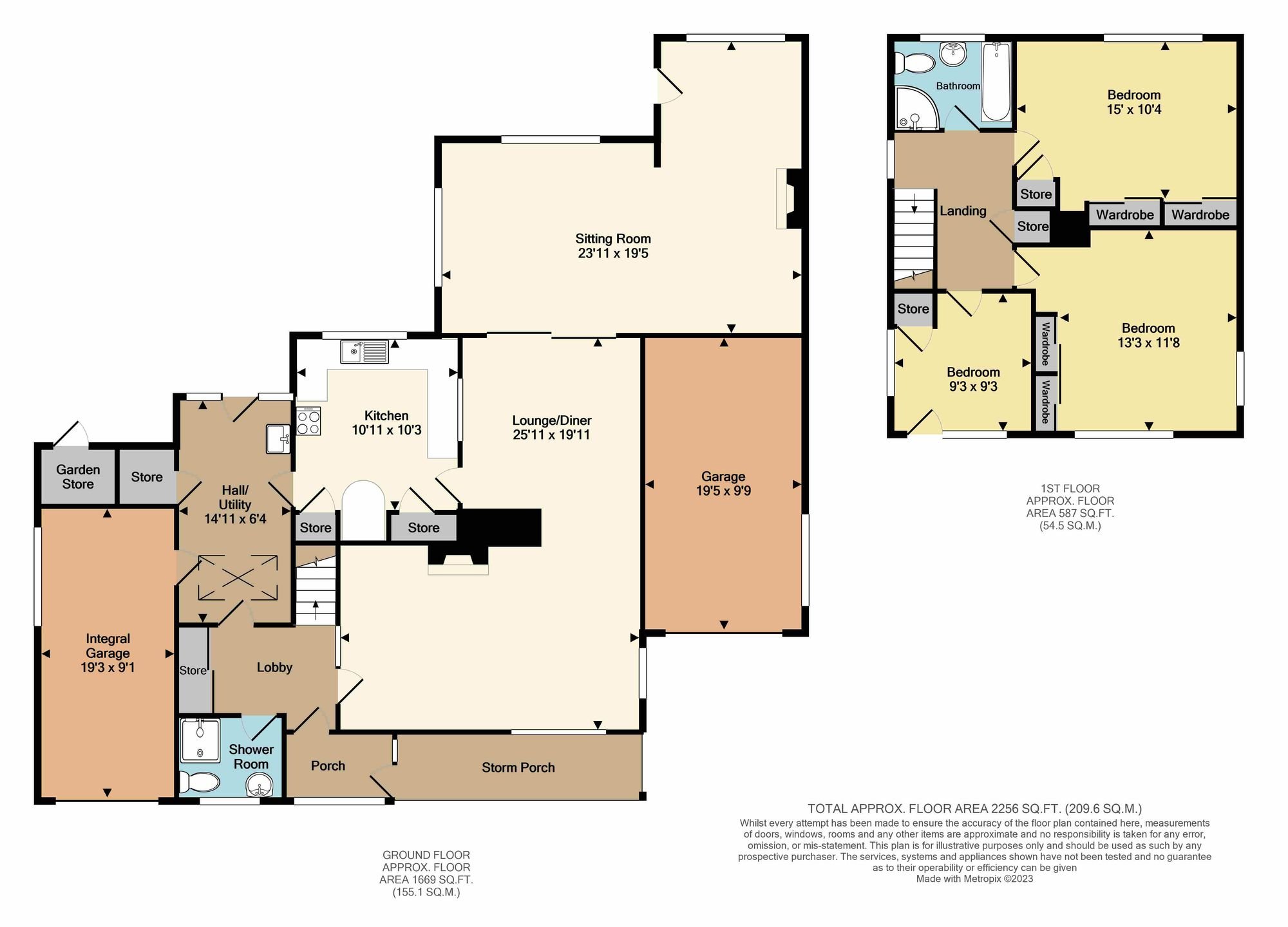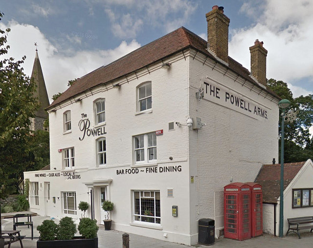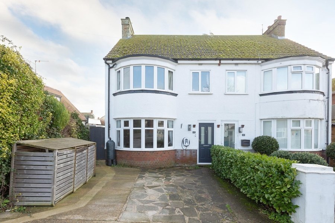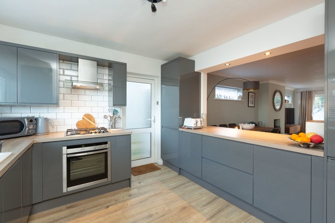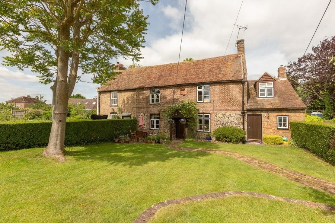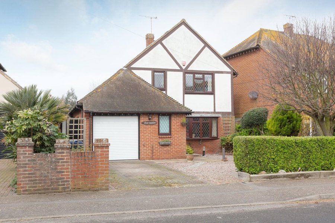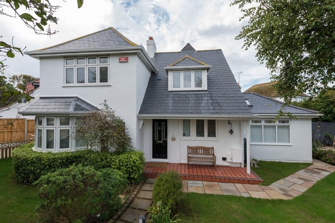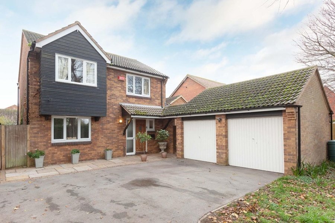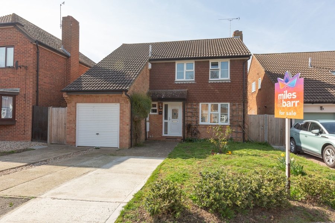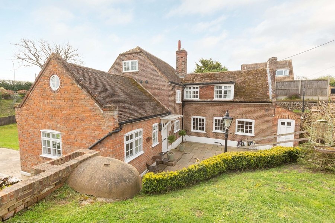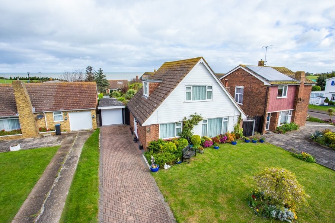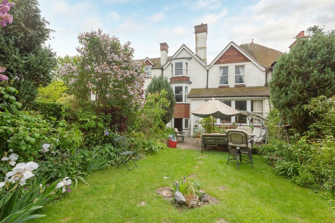Cliff Road, Birchington, CT7
3 bedroom house - detached for sale
Situated on a good sized plot along the incredibly sought after location of Cliff Road is this extended three bedroom detached family home. This is the perfect opportunity for a buyer to own a home along the beautiful Kent coastline ready to put their own stamp on, with the potential to extend further with relevant planning consents and is offered to the market with NO onward chain.
Set back from the road and with a sweeping front driveway, this home offers arguably some of the best panoramic sea views in Birchington. The ground floor comprises an entrance porch leading to a welcoming entrance hallway with doors leading into a lounge area with windows to the front offering sea views. The room then opens up into a dining room with doors to the kitchen and an extended sitting room to the rear. There is also a useful downstairs WC with a shower. This property also had boiler fitted 6 years ago.
There is a staircase leading to the first floor landing where you will find three double bedrooms and a family bathroom. Both front facing bedrooms also boast beautiful sea views.
Externally there is a generous sized rear garden with a sandstone paved patio leading onto a mainly laid to lawn with a variety of mature shrubs and trees. To the front there are two driveways leading to two separate garages.
Identification Checks
Should a purchaser(s) have an offer accepted on a property marketed by Miles & Barr, they will need to undertake an identification check. This is done to meet our obligation under Anti Money Laundering Regulations (AML) and is a legal requirement. We use a specialist third party service to verify your identity provided by Lifetime Legal. The cost of these checks is £60 inc. VAT per purchase, which is paid in advance, directly to Lifetime Legal, when an offer is agreed and prior to a sales memorandum being issued. This charge is non-refundable under any circumstances.
Room Sizes
| Storm Porch | Leading to |
| Porch | Leading to |
| W/C | With toilet hand basin and shower |
| Hall/Utility | 14' 11" x 6' 4" (4.55m x 1.93m) |
| Kitchen | 10' 11" x 10' 3" (3.33m x 3.12m) |
| Sitting Room | 23' 11" x 19' 5" (7.29m x 5.92m) |
| First Floor | Leading to |
| Bedroom | 15' 0" x 10' 4" (4.57m x 3.15m) |
| Bedroom | 13' 3" x 11' 8" (4.04m x 3.56m) |
| Bedroom | 9' 3" x 9' 3" (2.82m x 2.82m) |
| Bathroom | with toilet, wash basin and bath |
