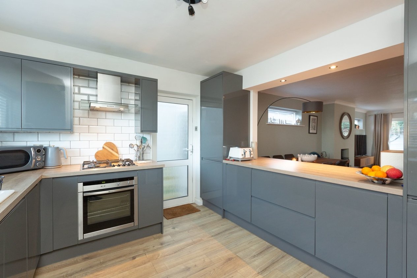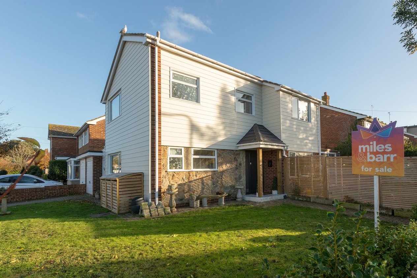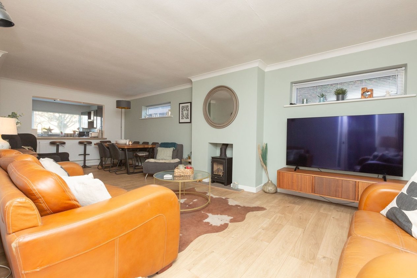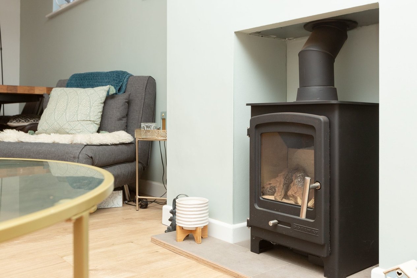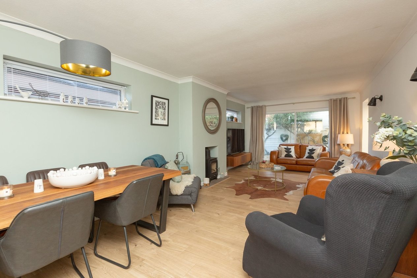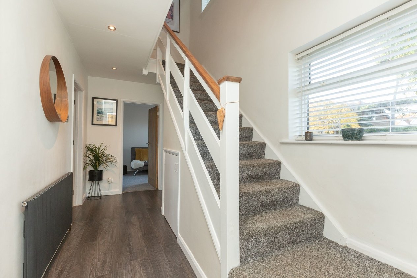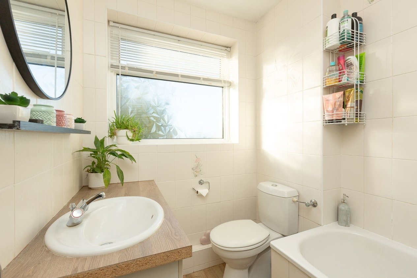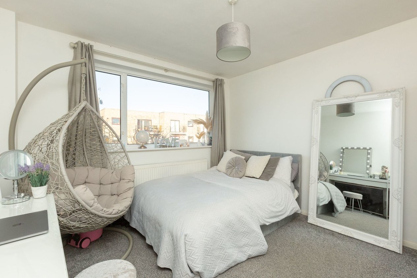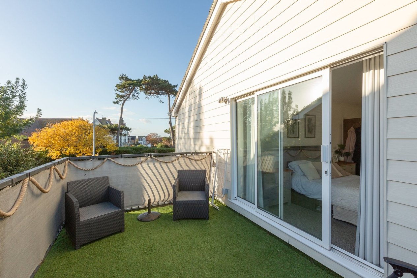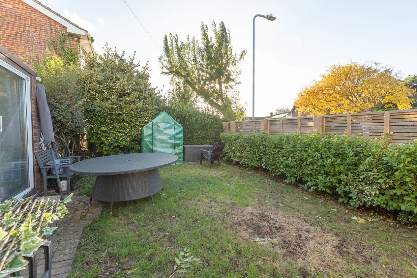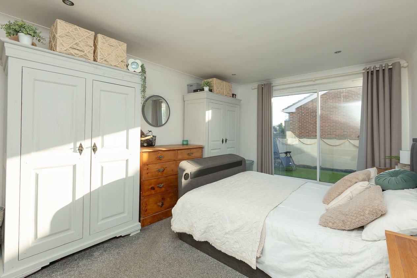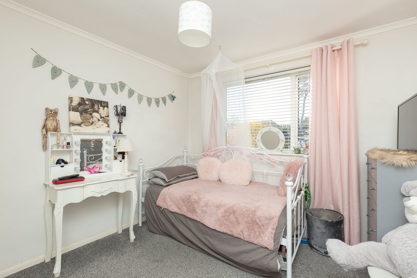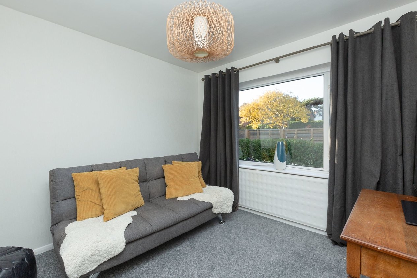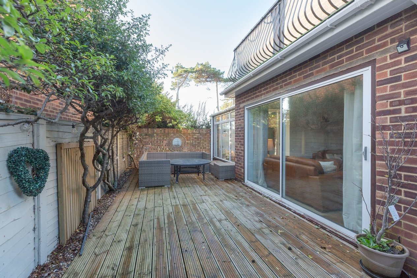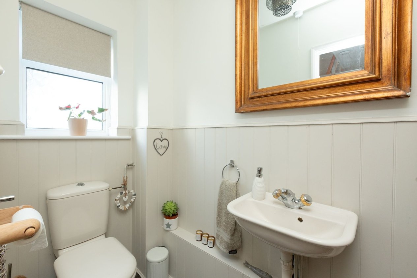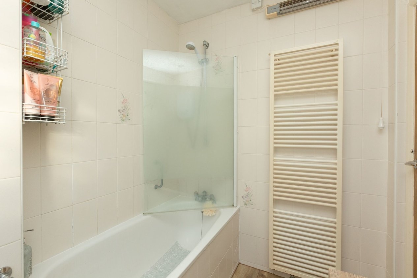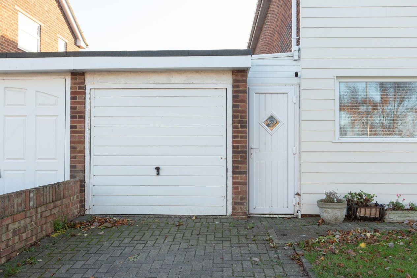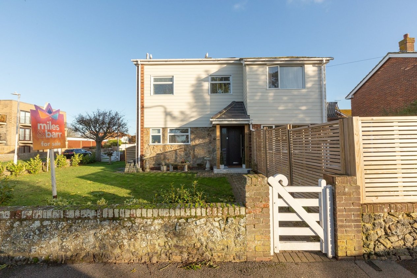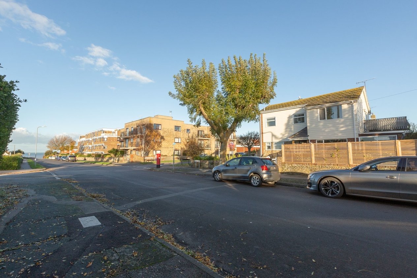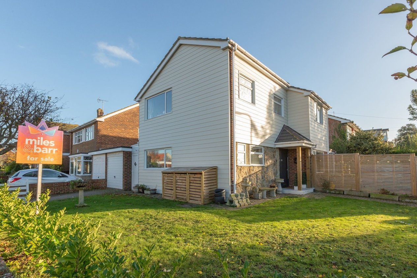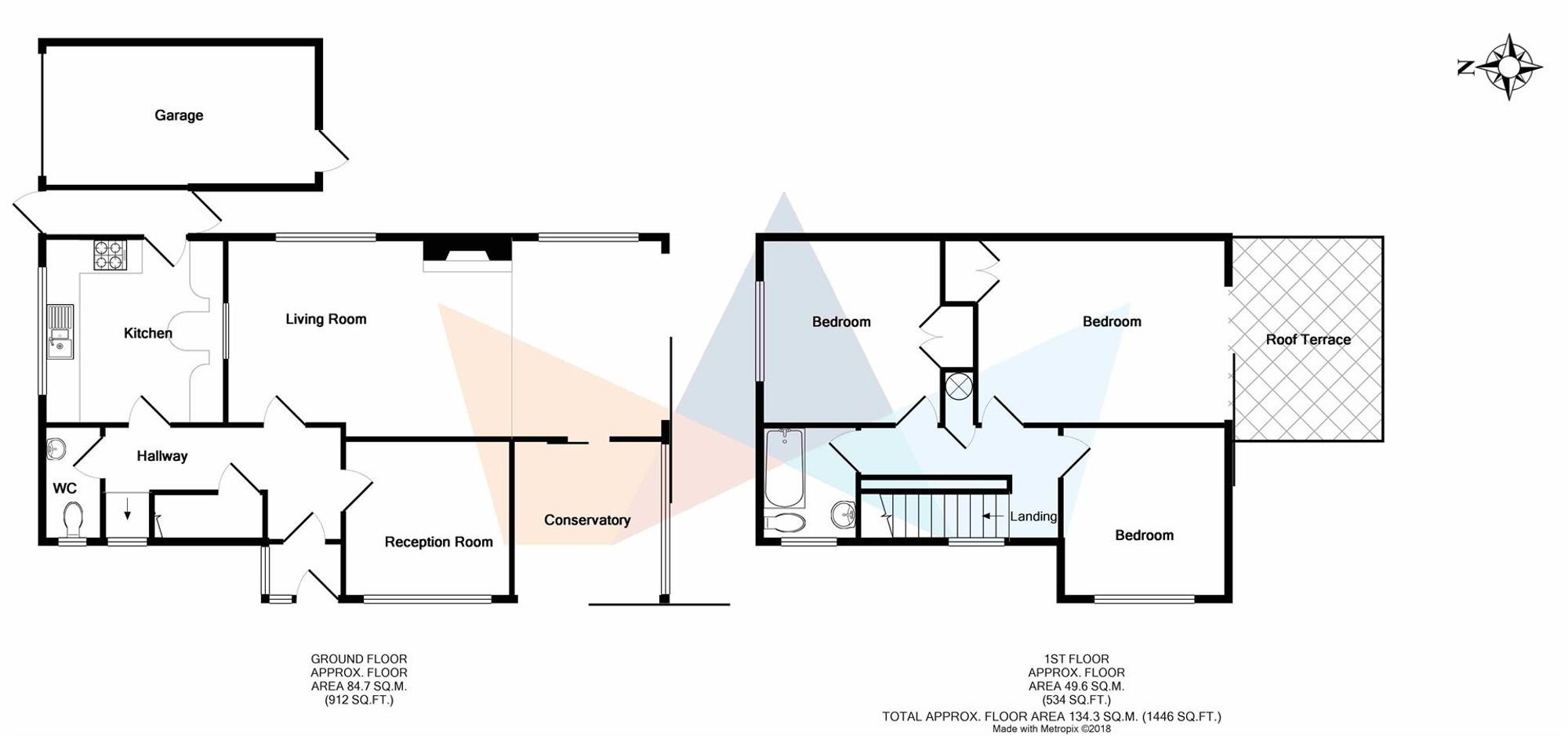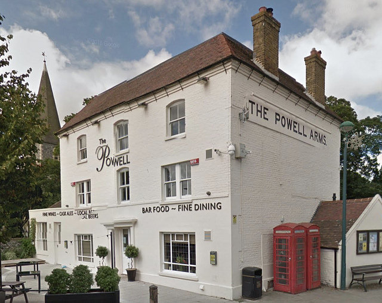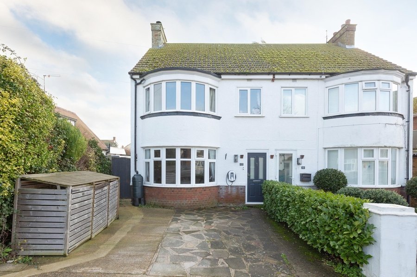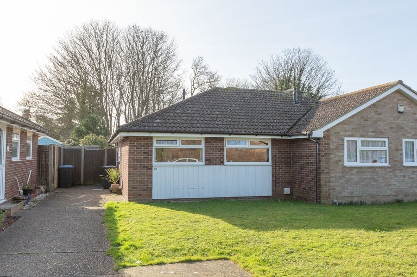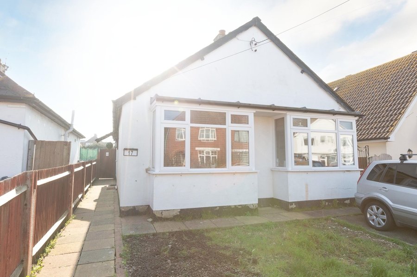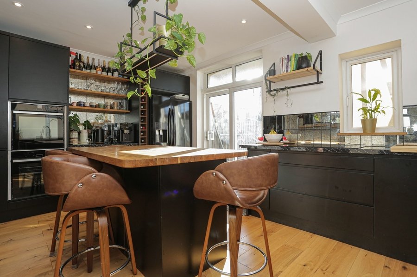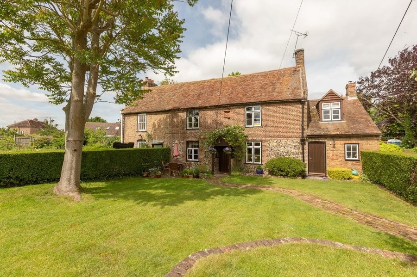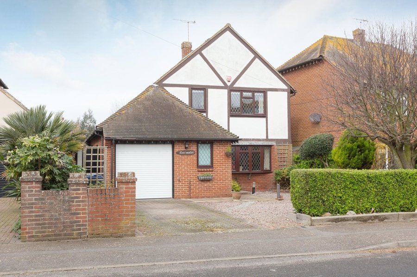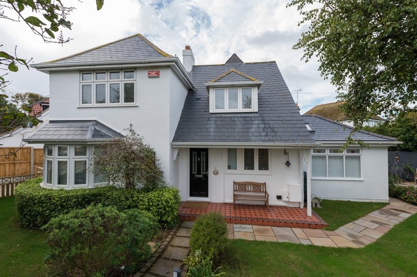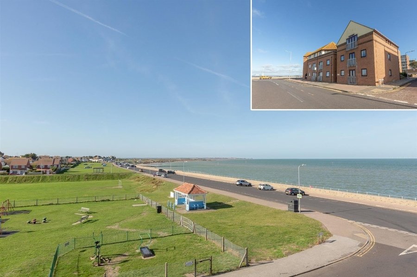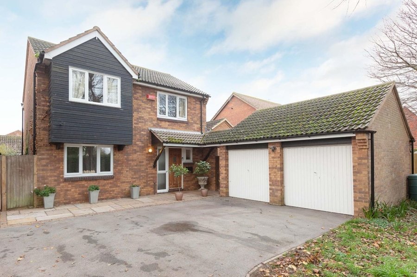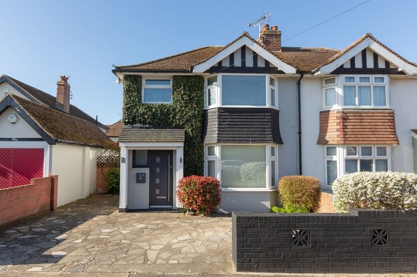Beach Avenue, Birchington, CT7
3 bedroom house - detached for sale
Rarely available, detached house nestled on the corner of Shakespeare Road and Beach Avenue. Miles and Barr are delighted to bring to the market this versatile three/four bedroom detached house which, in our opinion has been decorated to a contemporary standard and still has huge potential. This property benefits from a spacious lounge/diner with gas fired log burner for those cosy evenings in. There is also a second reception on the ground floor which would make for a good fourth bedroom or home office. The kitchen is located at the front of the property and has been recently fitted with floor and wall units along with a large opening to the dining room which could double up as a breakfast bar.
On the ground floor there is also a WC and conservatory with access to the garden. Upstairs you have three double bedrooms, family bathroom and roof terrace off the master bedroom. This property also benefits from off street parking, a tandem garage which could, with the relevant planning consents become an annex or part of the internal space of the house, there is also a secluded rear patio and a front garden with contemporary horizontal fencing. Call Miles and Barr today to arrange your viewings now
Identification Checks
Should a purchaser(s) have an offer accepted on a property marketed by Miles & Barr, they will need to undertake an identification check. This is done to meet our obligation under Anti Money Laundering Regulations (AML) and is a legal requirement. | We use a specialist third party service to verify your identity provided by Lifetime Legal. The cost of these checks is £60 inc. VAT per purchase, which is paid in advance, directly to Lifetime Legal, when an offer is agreed and prior to a sales memorandum being issued. This charge is non-refundable under any circumstances.
Room Sizes
| Entrance | Leading to |
| WC | 6' 11" x 3' 6" (2.11m x 1.07m) |
| Kitchen | 10' 11" x 10' 3" (3.33m x 3.12m) |
| Bedroom/Study | 9' 11" x 9' 7" (3.02m x 2.92m) |
| Lounge/Diner | 25' 11" x 11' 10" (7.90m x 3.61m) |
| Sun Room | 9' 0" x 7' 11" (2.74m x 2.41m) |
| First Floor | Leading to |
| Bedroom | 10' 4" x 9' 11" (3.15m x 3.02m) |
| Bedroom | 10' 11" x 10' 10" (3.33m x 3.30m) |
| Bathroom | 6' 11" x 5' 10" (2.11m x 1.78m) |
| Bedroom | 14' 10" x 10' 11" (4.52m x 3.33m) |
