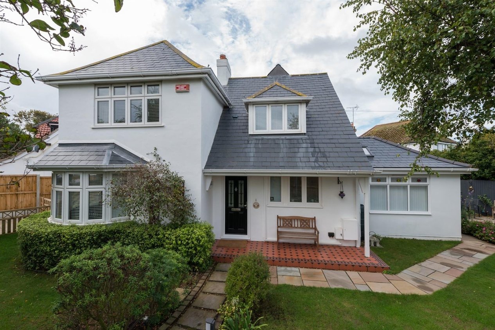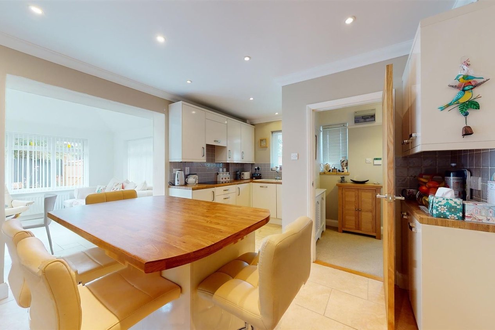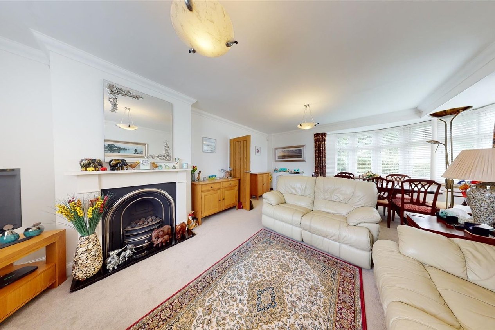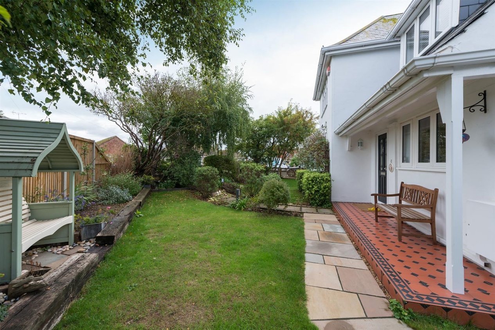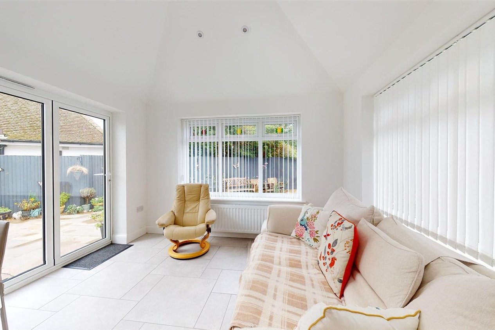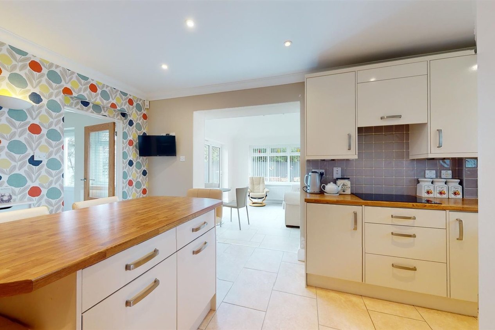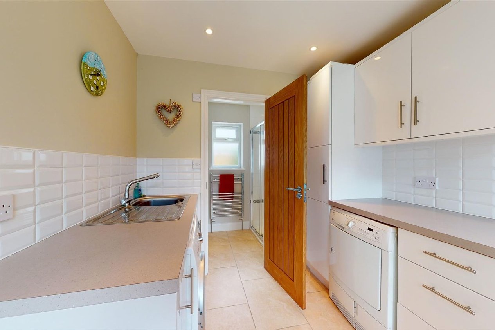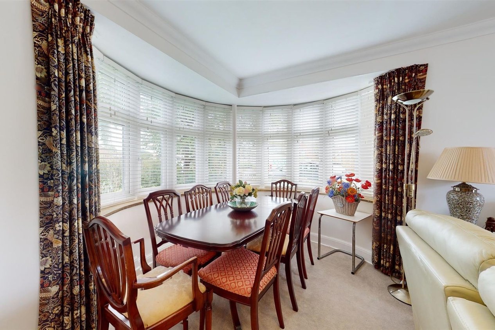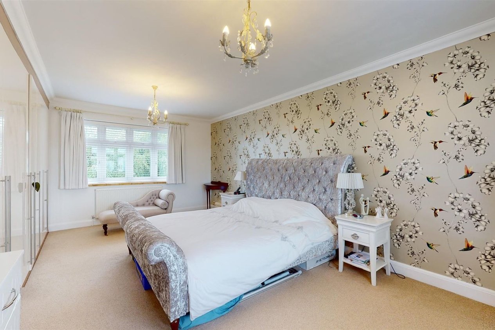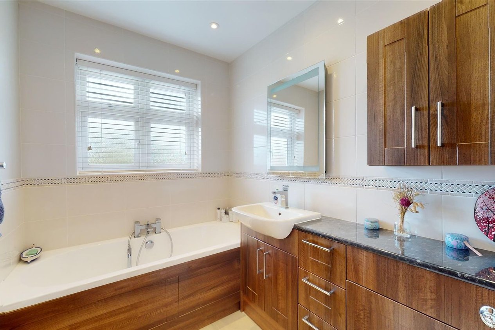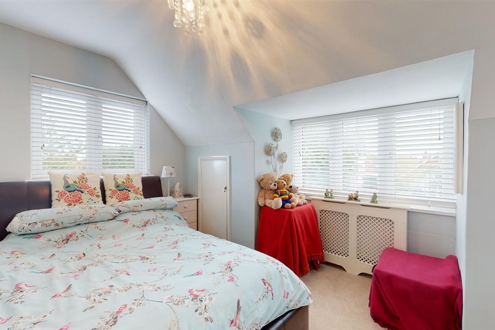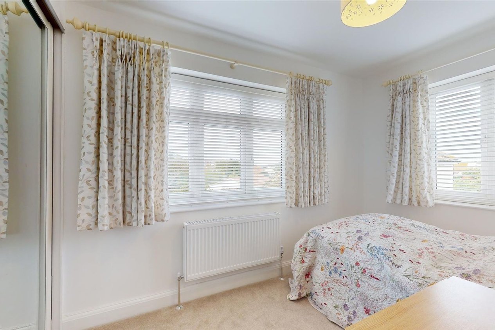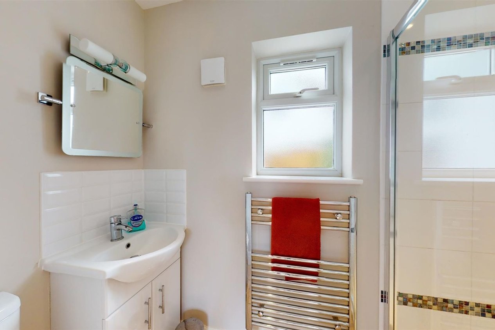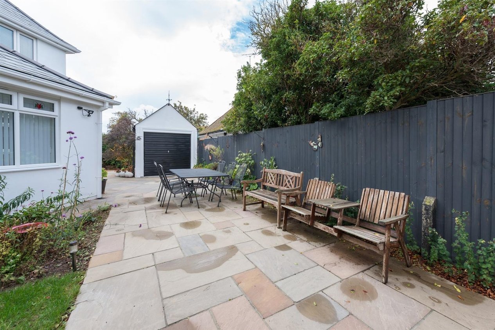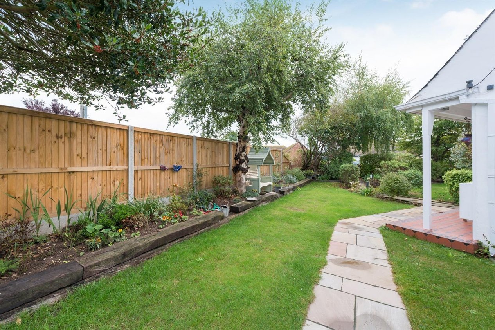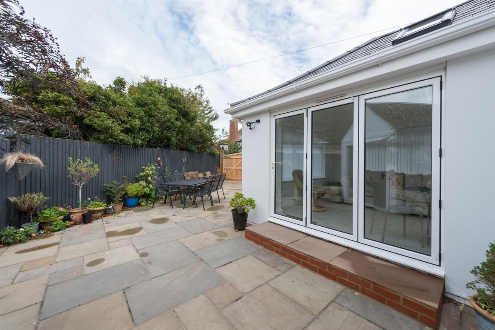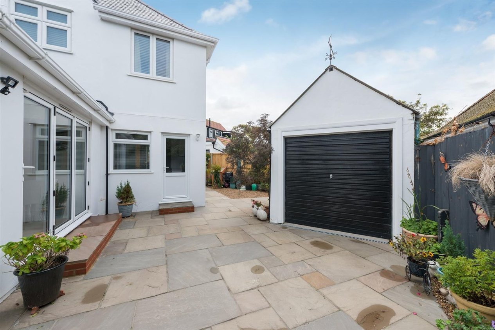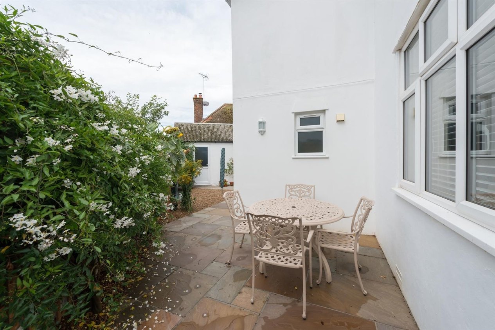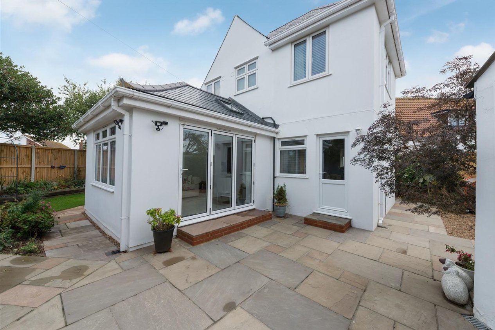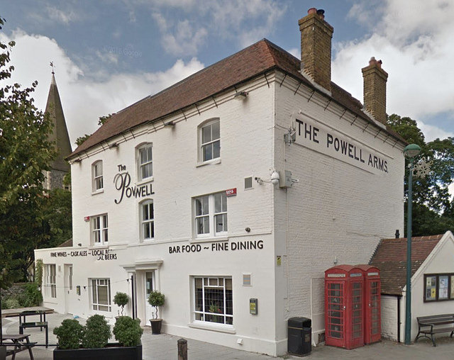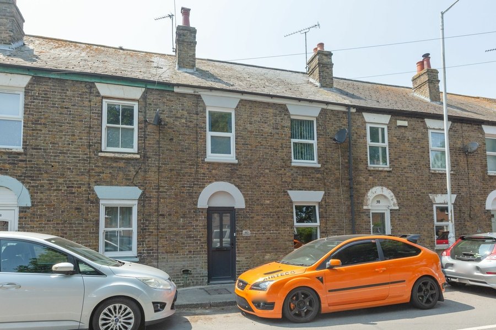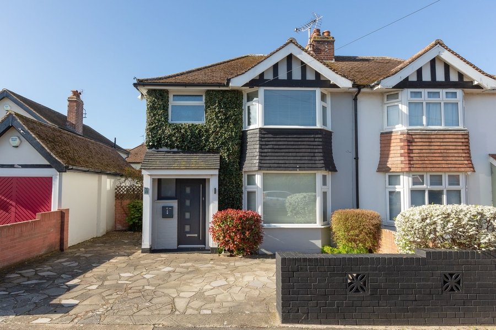Grenham Bay Avenue, Birchington, CT7
3 bedroom house - detached for sale
BEAUTIFULLY BRIGHT AND EXCITINGLY DIFFERENT SEASIDE HOME!
Lovingly refurbished and stunningly presented detached home to the market. Located in one of Birchington's most desirable locations in our opinion, homes that are presented to such a high standard throughout are rarely available for sale. This home was built circa 1920 and research tells us that it was architecturally designed for an Italian Count.
The property itself comprises of a charming veranda with the front door opening into a hallway with access to a lounge diner with a feature bow window, an L-shaped kitchen diner with integral appliances and an induction hob, a recently built bright & airy sun room with vaulted ceiling, skylight windows and bi-folding doors, a separate utility room with access to a downstairs shower room, three bedrooms and a bathroom on the first floor. Further benefits include mature landscaped grounds to the front, side and rear, a detached garage with gated off-street parking (and a further driveway), double glazing and gas fired central heating!
This home really needs to be seen to fully appreciate all on offer so don't delay!
Identification Checks
Should a purchaser(s) have an offer accepted on a property marketed by Miles & Barr, they will need to undertake an identification check. This is done to meet our obligation under Anti Money Laundering Regulations (AML) and is a legal requirement. | We use a specialist third party service to verify your identity provided by Lifetime Legal. The cost of these checks is £60 inc. VAT per purchase, which is paid in advance, directly to Lifetime Legal, when an offer is agreed and prior to a sales memorandum being issued. This charge is non-refundable under any circumstances.
Room Sizes
| GROUND FLOOR | |
| Entrance | |
| Entrance Hall | |
| Lounge | 20' 0" x 15' 7" (6.10m x 4.75m) |
| Kitchen/Breakfast Room | 16' 1" x 10' 3" (4.90m x 3.12m) |
| Sun Room | 11' 10" x 10' 10" (3.61m x 3.30m) |
| Utility Room | 8' 11" x 7' 9" (2.72m x 2.36m) |
| Shower Room | |
| FIRST FLOOR | |
| Bedroom One | 20' 0" x 12' 10" (6.10m x 3.91m) |
| Bedroom Two | 12' 5" x 12' 5" (3.78m x 3.78m) |
| Bedroom Three | 13' 3" x 7' 10" (4.04m x 2.39m) |
| Bathroom | 7' 10" x 5' 8" (2.39m x 1.73m) |
