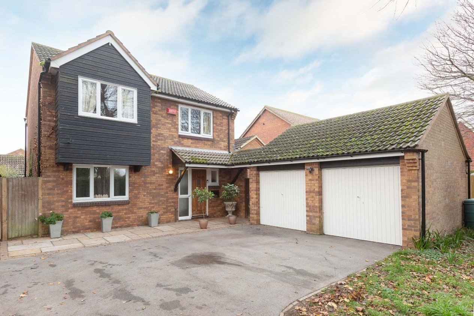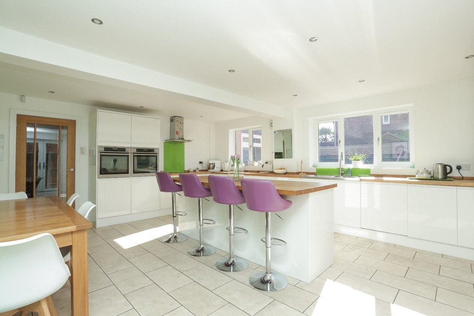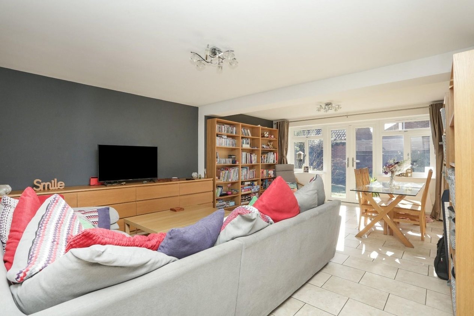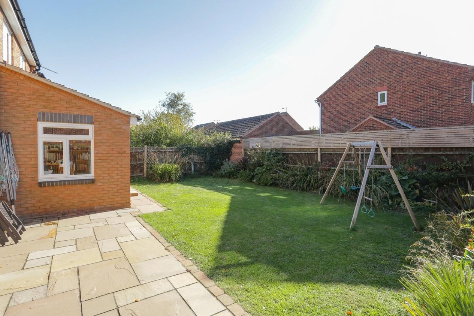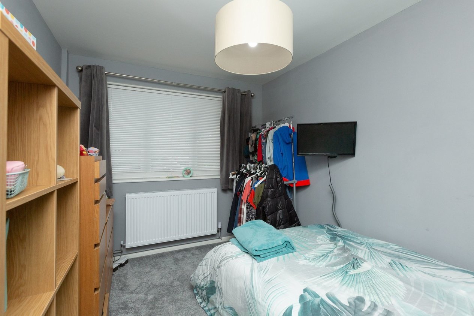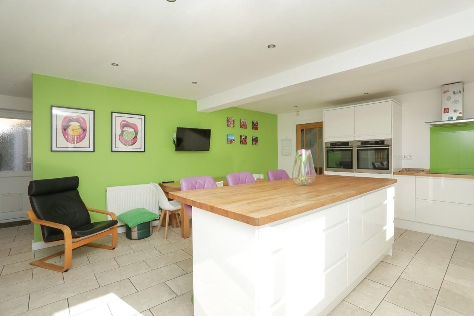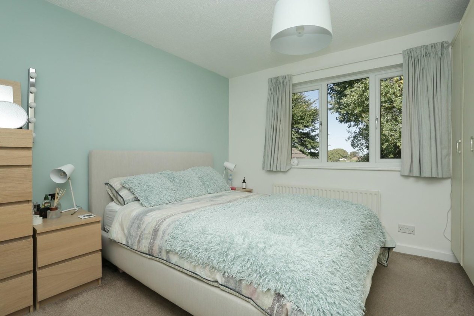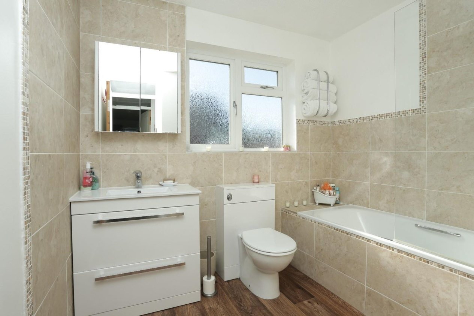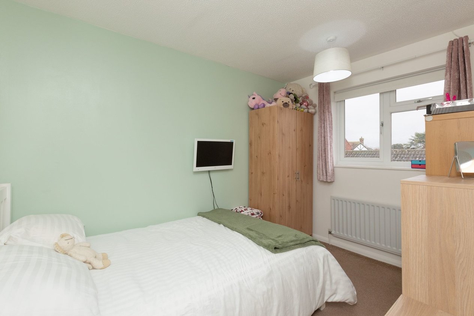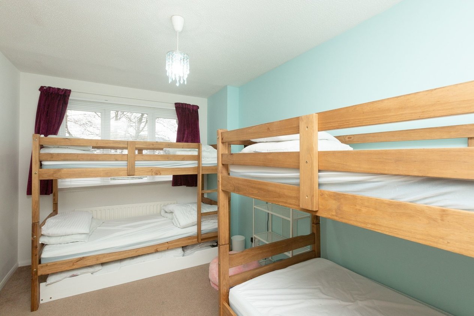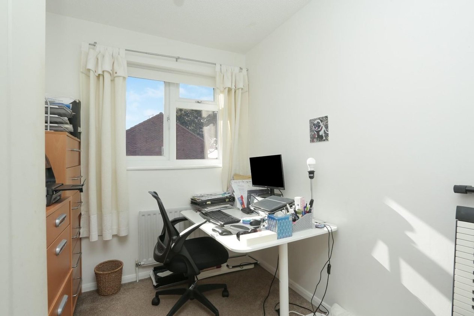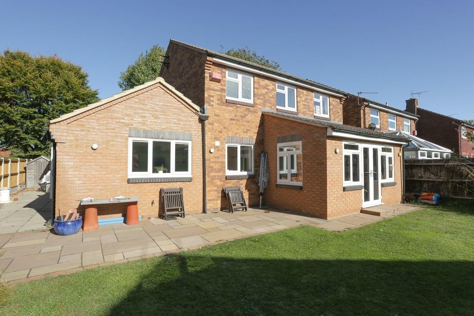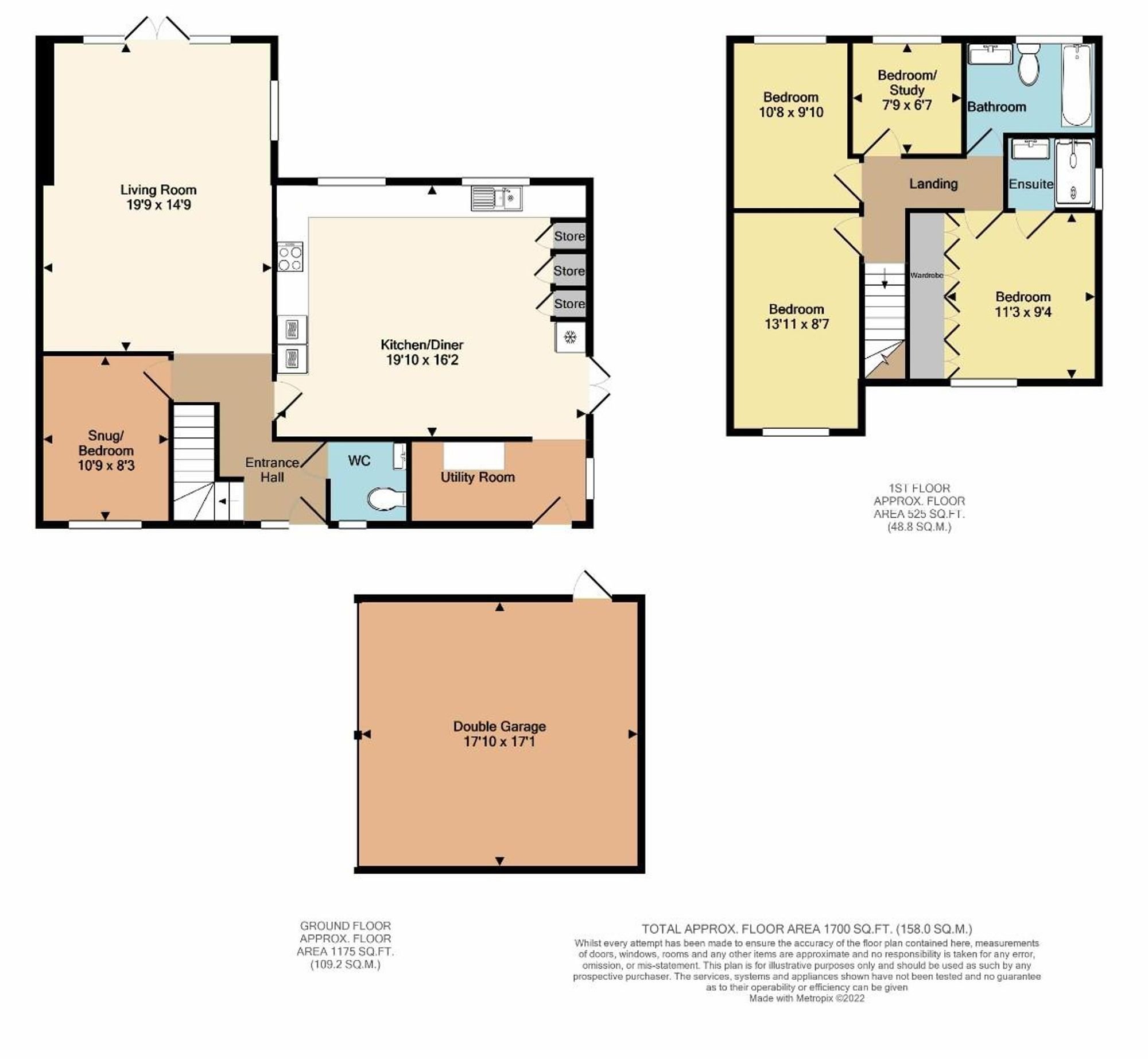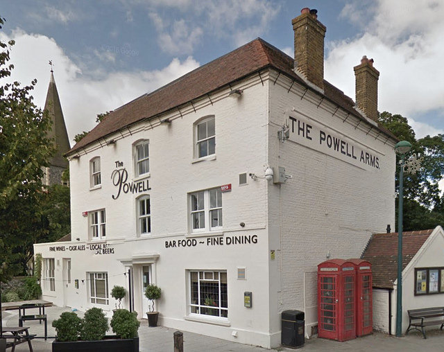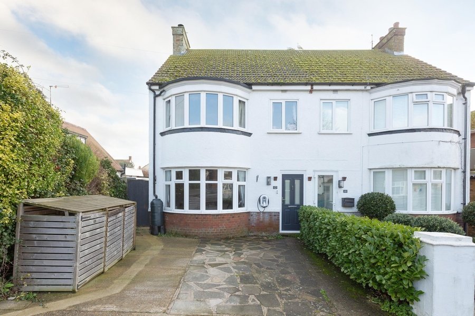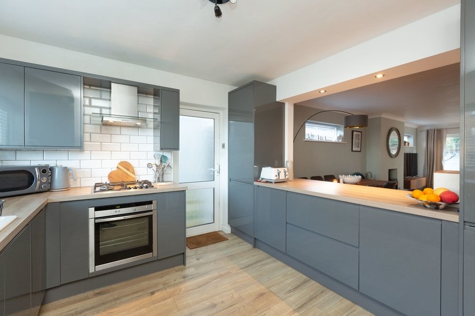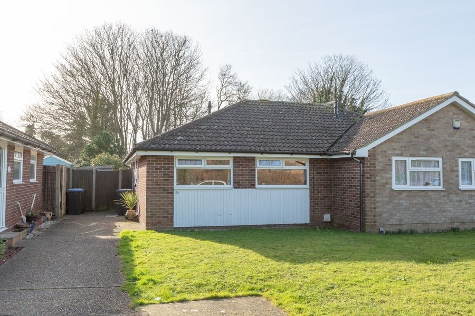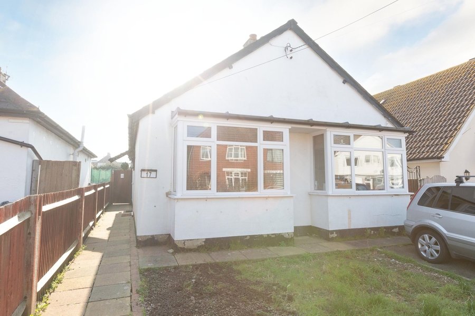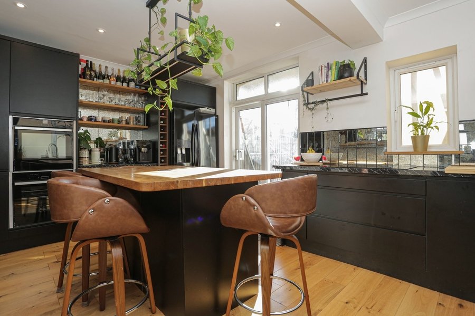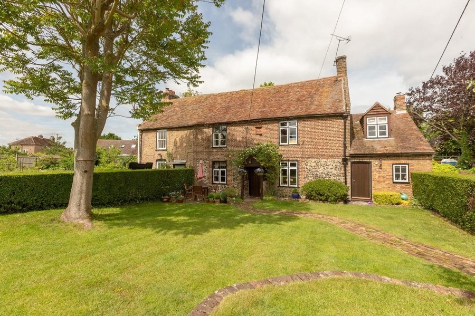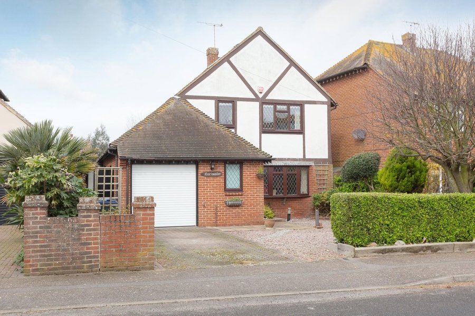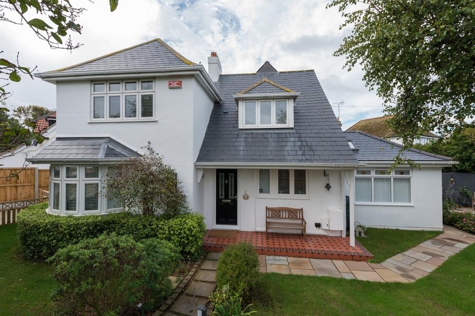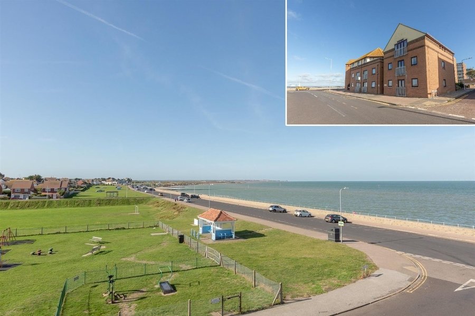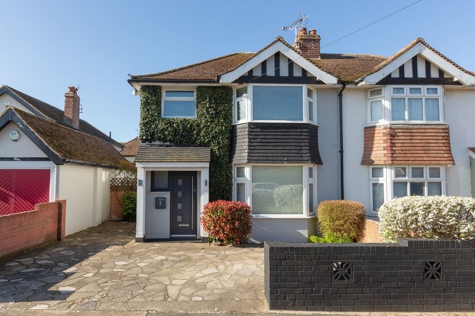Grenham Road, Birchington, CT7
5 bedroom house - detached for sale
Situated along the popular Grenham Road, a short distance from the beautiful beach and local amenities is this spacious four/five bedroom detached family home with plenty of scope for development with relevant plannings.
Set back behind a hedge lined entrance the property comprises to the ground floor an impressive fitted kitchen with large kitchen island perfect for entertaining, a separate utility room with door to the garden and a large lounge/dining room with patio doors opening to the garden. There is also a WC and further reception room that could also be used as bedroom five if required.
To the first floor there are four bedrooms, with the master bedroom benefiting from en-suite shower facilities and an additional spacious family bathroom. Externally the property has a driveway offering off street parking and also boasts a detached double garage, side access leads to the sunny aspect private rear garden laid to lawn with a paved terrace ideal for alfresco dining.
Identification Checks
Should a purchaser(s) have an offer accepted on a property marketed by Miles & Barr, they will need to undertake an identification check. This is done to meet our obligation under Anti Money Laundering Regulations (AML) and is a legal requirement. We use a specialist third party service to verify your identity provided by Lifetime Legal. The cost of these checks is £60 inc. VAT per purchase, which is paid in advance, directly to Lifetime Legal, when an offer is agreed and prior to a sales memorandum being issued. This charge is non-refundable under any circumstances.
Room Sizes
| Entrance | Leading To |
| Toilet/Cloakroom | With Toilet and Hand Basin |
| Snug/Bedroom | 10' 9" x 8' 3" (3.28m x 2.51m) |
| Lounge | 19' 9" x 14' 9" (6.02m x 4.50m) |
| Kitchen/Diner | 19' 10" x 16' 2" (6.05m x 4.93m) |
| Utility Room | With Storage and Appliances |
| First Floor | Leading To |
| Bedroom | 13' 11" x 8' 7" (4.24m x 2.62m) |
| En-Suite | With Shower, Toilet and Wash Hand Basin |
| Bedroom | 10' 8" x 9' 10" (3.25m x 3.00m) |
| Bedroom | 11' 3" x 9' 4" (3.43m x 2.84m) |
| Bedroom | Additional Living or Storage Space |
| Bathroom | With Bath, Toilet and Wash Hand Basin |
