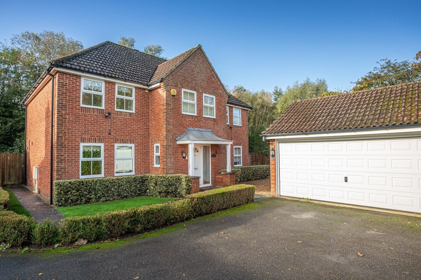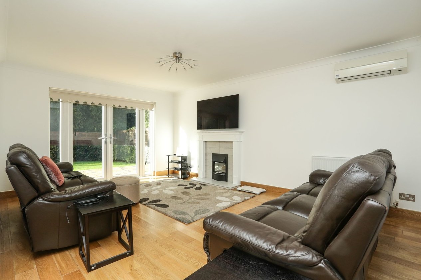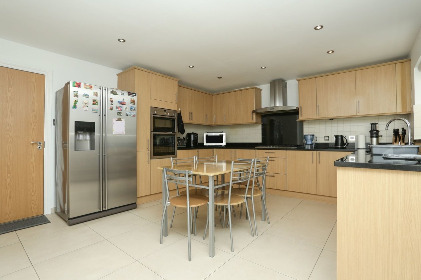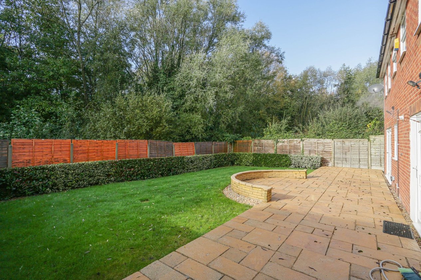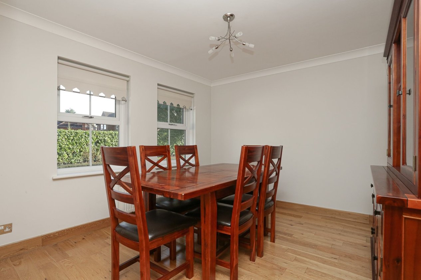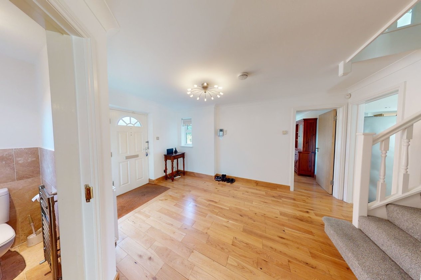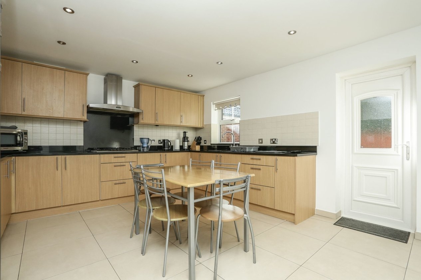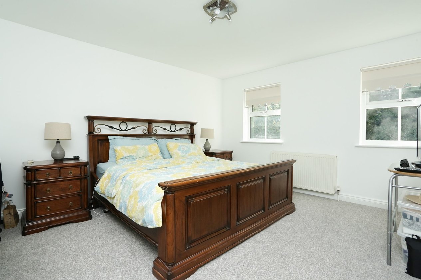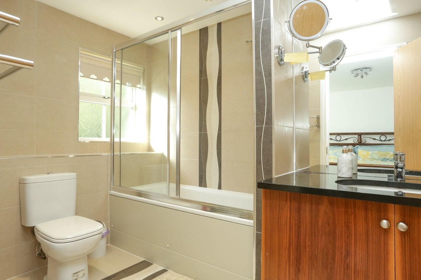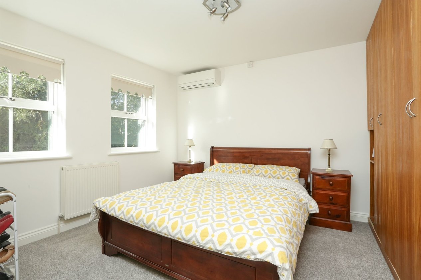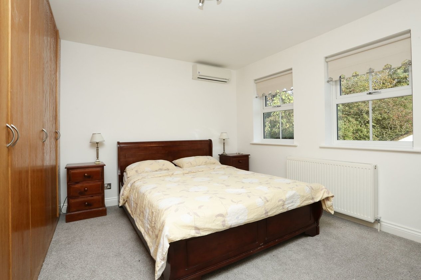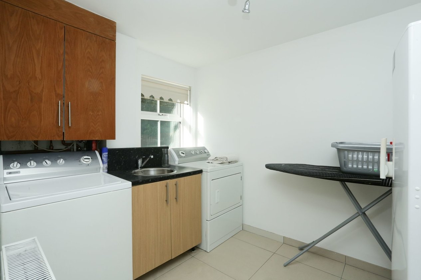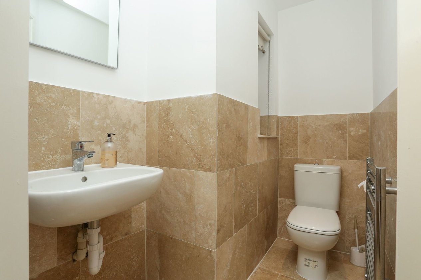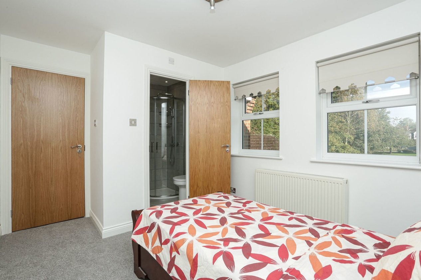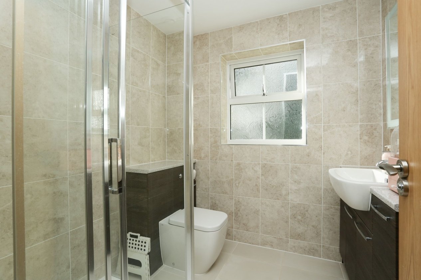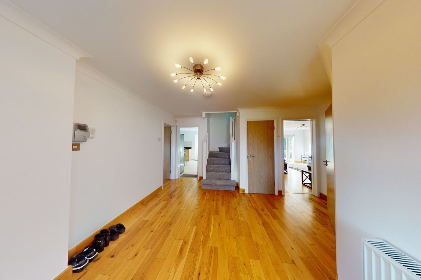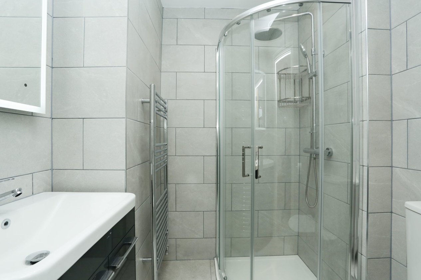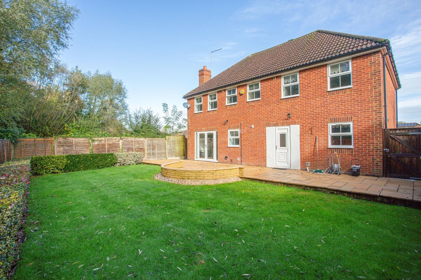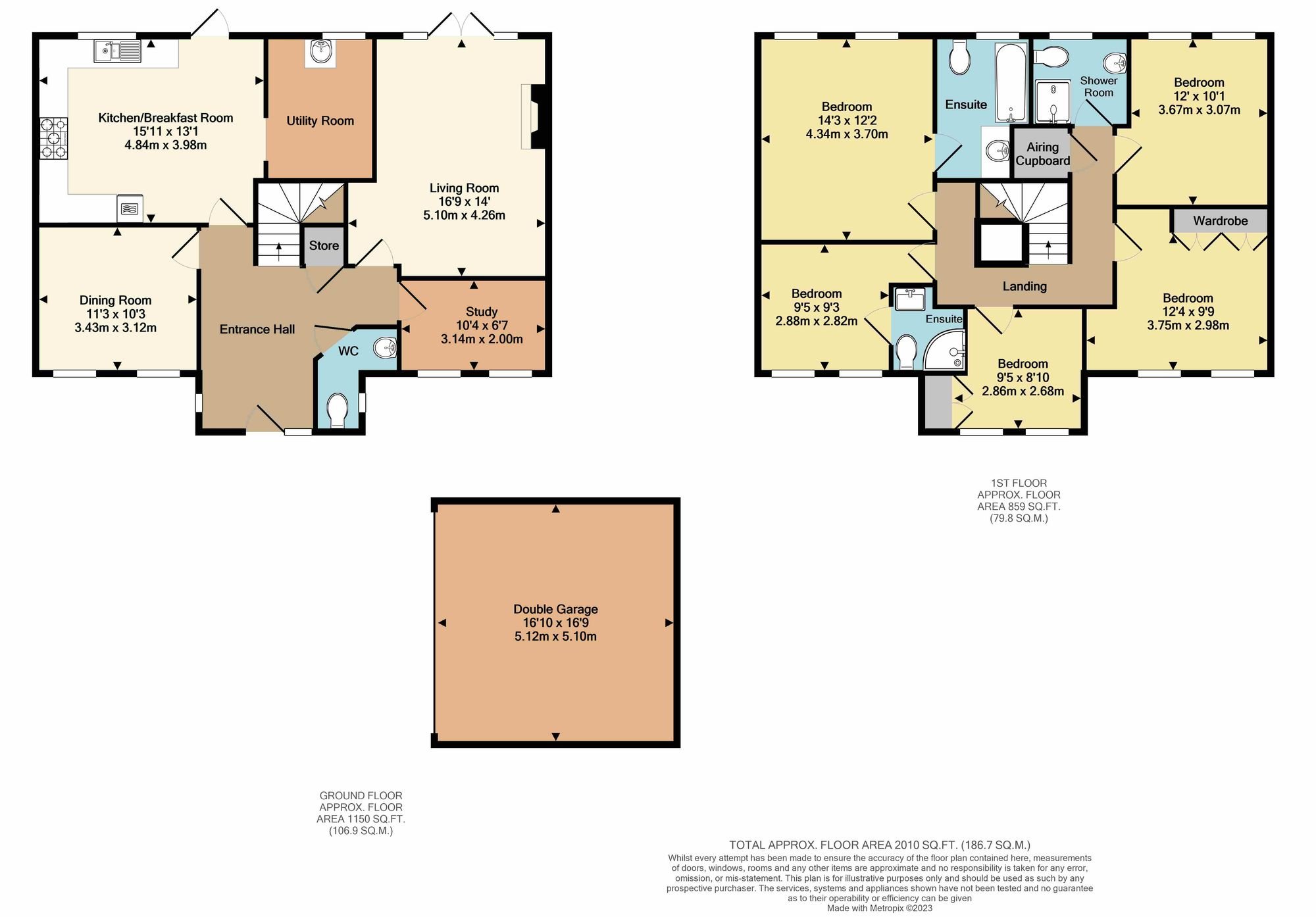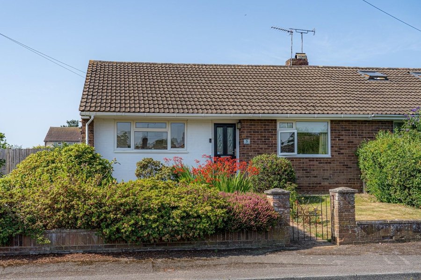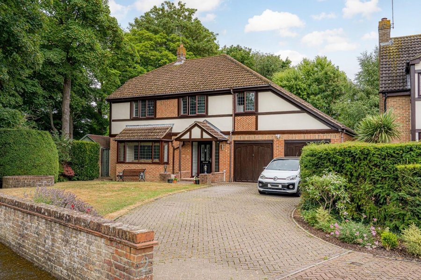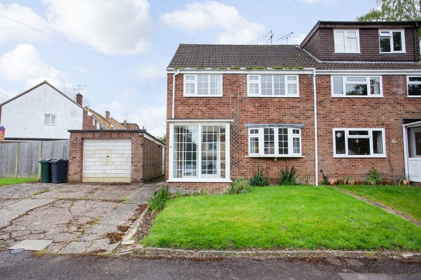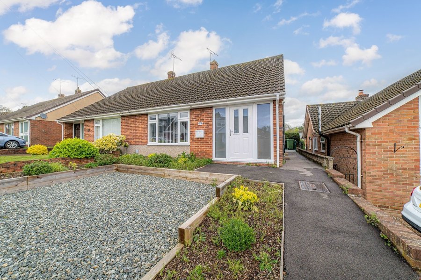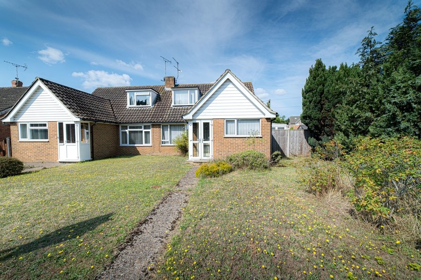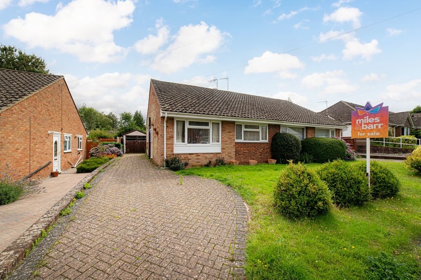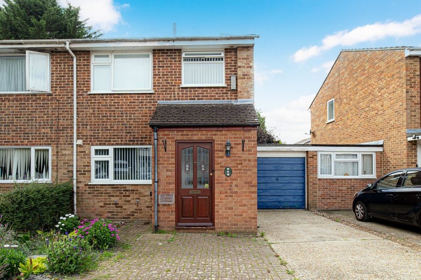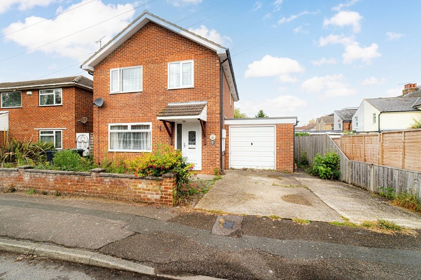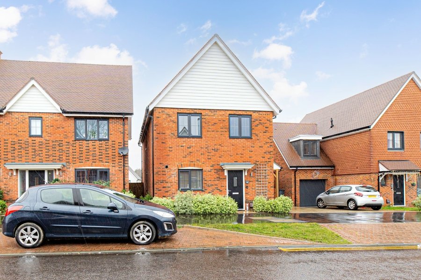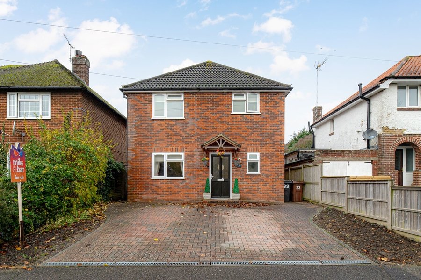Fountains Close, Ashford, TN24
5 bedroom house - detached for sale
Nestled at the end of a quiet cul-de-sac, this remarkable 5-bedroom double fronted detached executive family home welcomes you with open arms. Offering the perfect blend of elegance, space, and convenience, this property is a true gem. With a double garage and parking for multiple vehicles, it's the epitome of suburban luxury.
Exquisite Exterior: Tucked away at the end of a peaceful cul-de-sac, the property boasts an attractive double frontage that immediately captures your attention. To the front, there is ample parking for your vehicles, ensuring both convenience and peace of mind.
Inviting Interior: Step inside, and you'll be greeted by a spacious ground floor that radiates warmth and sophistication. The grand entrance hall sets the tone, leading you to various living spaces designed to cater to your family's every need.
Lounge: A generously proportioned living area where you can relax and unwind.
Modern Kitchen: This well-appointed kitchen comes with a modern aesthetic and ample space, while an open utility room provides practicality at its best.
Dining Room: A dedicated space for sharing meals with loved ones.
Study: The perfect setting for a home office or library, providing a tranquil work environment.
Guest Toilet: A conveniently located powder room for added convenience.
Bedrooms and Bathrooms: Venture to the first floor, and you'll discover five spacious bedrooms that offer peace and privacy. Two of these bedrooms feature en-suite bathrooms, providing a touch of luxury. In addition, there's a separate family bathroom, ensuring everyone has the space they need to prepare for the day ahead.
Outdoor Bliss: The rear of the property opens up to a well-maintained private garden, where you can enjoy the great outdoors. A spacious patio area is perfect for al fresco dining, and a lush lawn offers ample space for recreation. Side access ensures easy movement around the property.
Location: Situated in the desired Willesborough Lees, this semi-rural location offers the best of both worlds. You'll relish the serenity and natural beauty that comes with this location. Yet, it's only a short drive to J10 of the M20 for easy access to major transportation routes, and The William Harvey Hospital is within close proximity.
No Forward Chain: This property is offered with no forward chain, making your move even smoother and more convenient.
Identification Checks
Should a purchaser(s) have an offer accepted on a property marketed by Miles & Barr, they will need to undertake an identification check. This is done to meet our obligation under Anti Money Laundering Regulations (AML) and is a legal requirement. We use a specialist third party service to verify your identity provided by Lifetime Legal. The cost of these checks is £60 inc. VAT per purchase, which is paid in advance, directly to Lifetime Legal, when an offer is agreed and prior to a sales memorandum being issued. This charge is non-refundable under any circumstances.
Room Sizes
| Ground Floor | Leading to |
| WC | With wash hand basin and toilet |
| Study | 10' 4" x 6' 7" (3.14m x 2.00m) |
| Living Room | 16' 9" x 14' 0" (5.10m x 4.26m) |
| Dining Room | 11' 3" x 10' 3" (3.43m x 3.12m) |
| Kitchen/Breakfast Room | 15' 11" x 13' 1" (4.84m x 3.98m) |
| Utility Room | Utility Room |
| First Floor | Leading to |
| Bedroom | 14' 3" x 12' 2" (4.34m x 3.70m) |
| En-Suite | With bath, wash hand basin and toilet |
| Bedroom | 9' 5" x 9' 3" (2.88m x 2.82m) |
| En-Suite | With shower, wash hand basin and toilet |
| Bedroom | 9' 5" x 8' 10" (2.86m x 2.68m) |
| Bedroom | 12' 4" x 9' 9" (3.75m x 2.98m) |
| Bedroom | 12' 0" x 10' 1" (3.67m x 3.07m) |
