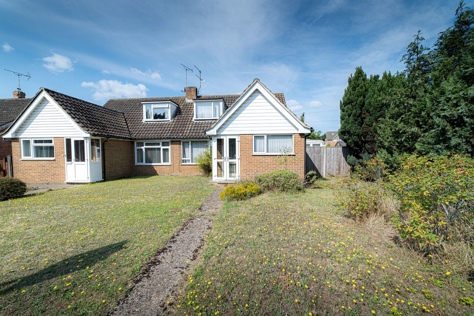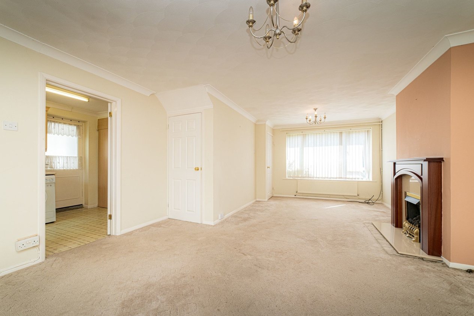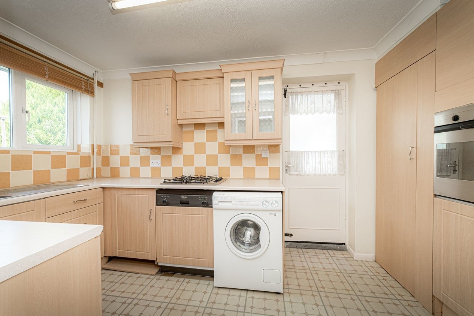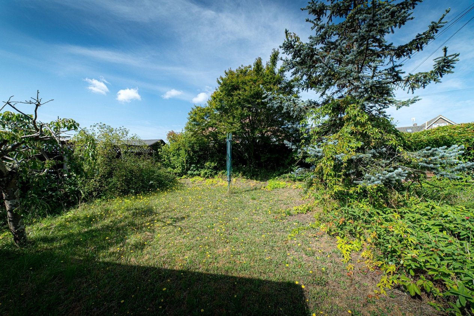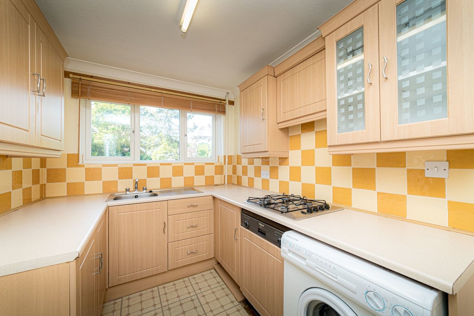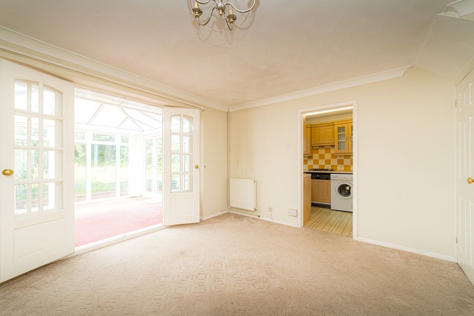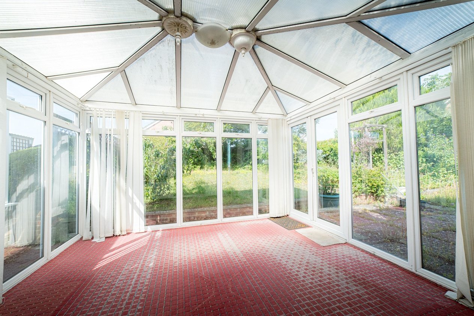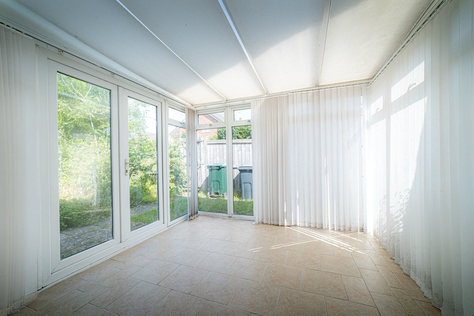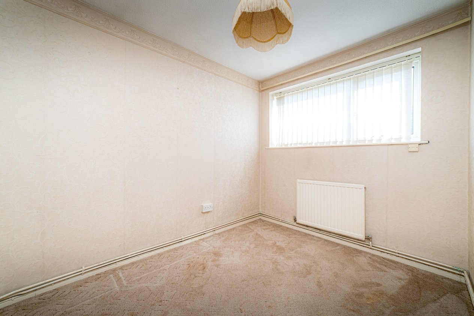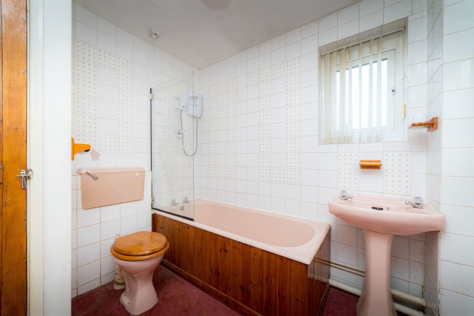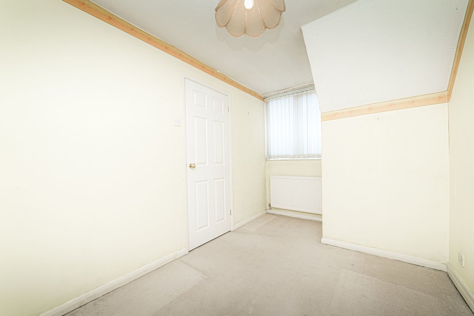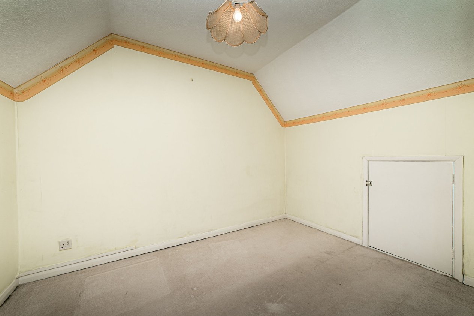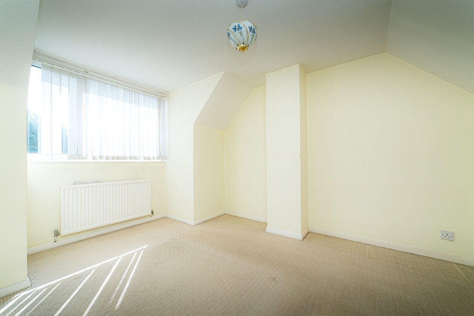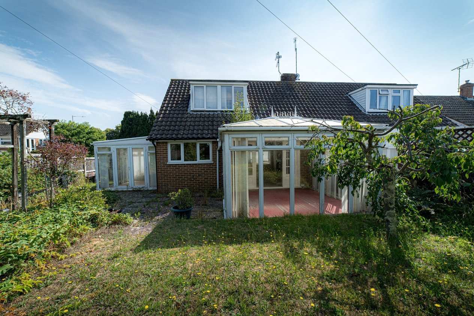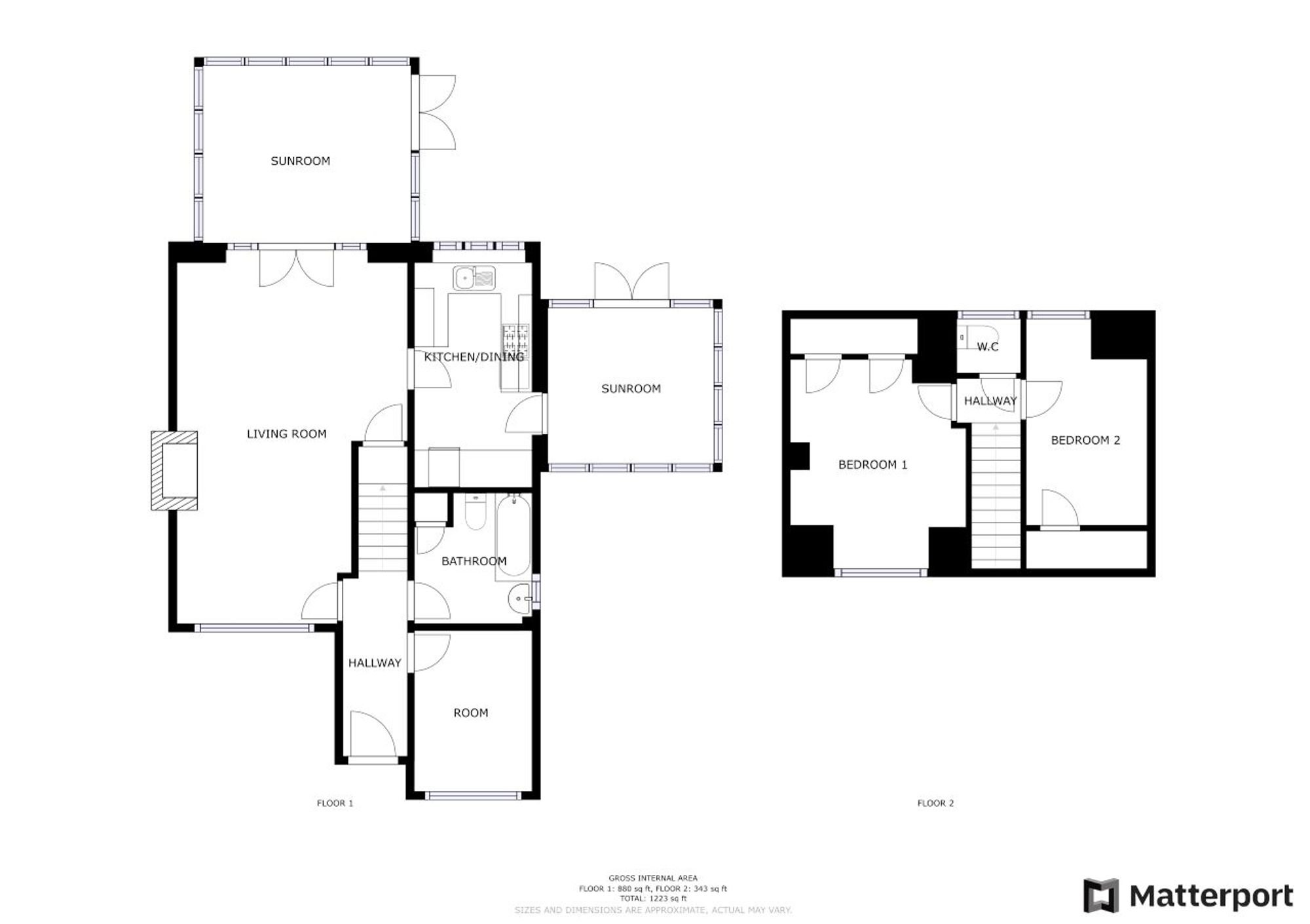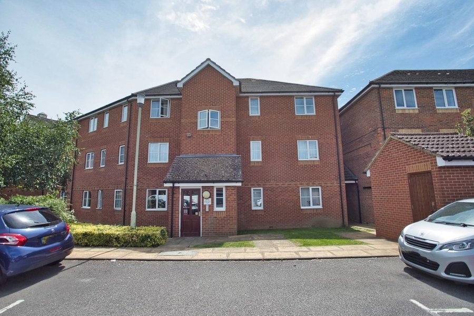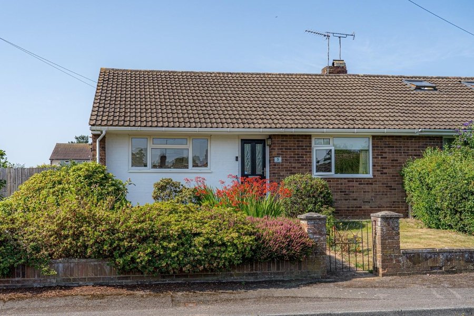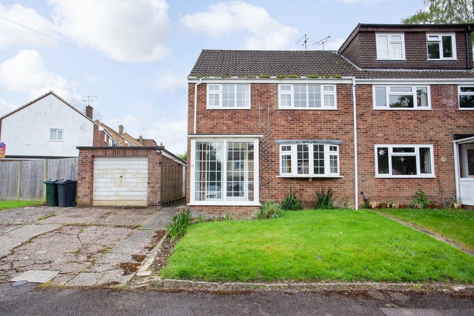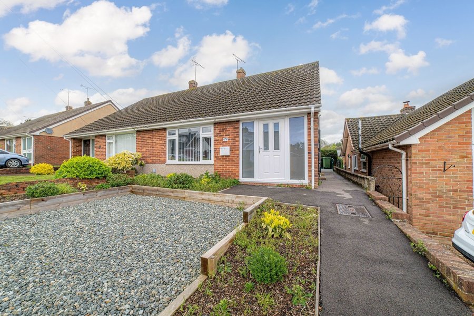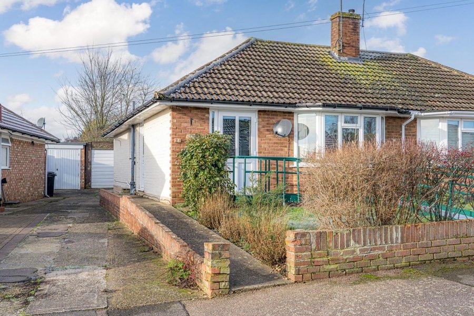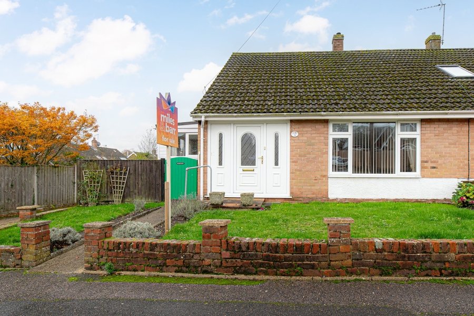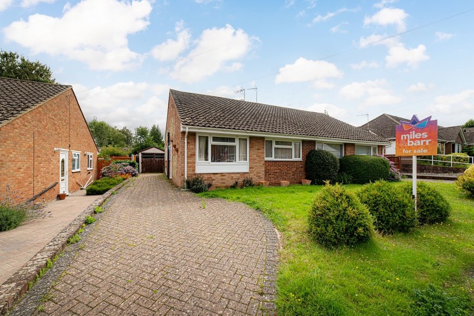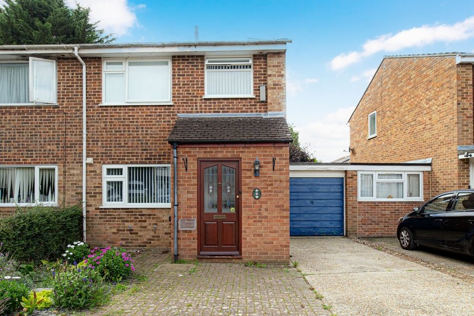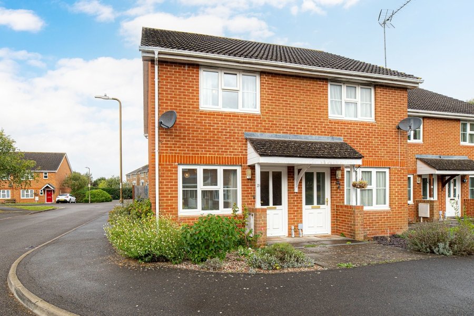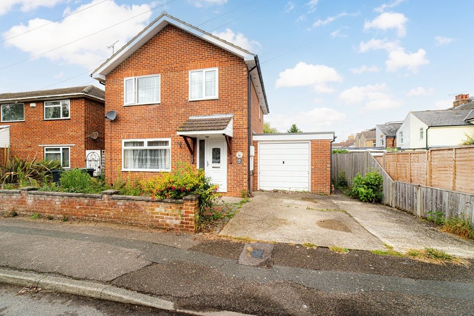Yeoman Gardens, Ashford, TN24
3 bedroom house - semi-detached for sale
Welcome to this charming three-bedroom semi-detached chalet bungalow in Willesborough, ideally situated just a stone's throw away from the William Harvey Hospital.
This property offers ample potential for modernization throughout, providing the perfect canvas for you to create your dream home. With a spacious lounge diner and two conservatories, there is plenty of space to relax and entertain. Additionally, the convenience of a double bedroom on the ground floor makes it suitable for various living arrangements. The two bedrooms on the first floor add versatility to the layout.
Moreover, being empty with no forward chain, this property presents an excellent opportunity for a swift and hassle-free transaction. Embrace the potential of this delightful bungalow and envision the possibilities it holds for you and your family.
These details are yet to be approved by the vendor.
Identification checks
Should a purchaser(s) have an offer accepted on a property marketed by Miles & Barr, they will need to undertake an identification check. This is done to meet our obligation under Anti Money Laundering Regulations (AML) and is a legal requirement. | We use a specialist third party service to verify your identity provided by Lifetime Legal. The cost of these checks is £60 inc. VAT per purchase, which is paid in advance, directly to Lifetime Legal, when an offer is agreed and prior to a sales memorandum being issued. This charge is non-refundable under any circumstances.
Room Sizes
| Ground Floor | Ground Floor Entrance Leading To |
| Lounge/ Diner | 20' 9" x 14' 0" (6.32m x 4.27m) |
| Kitchen | 13' 6" x 7' 0" (4.11m x 2.13m) |
| Conservatory | 10' 0" x 9' 6" (3.05m x 2.90m) |
| Conservatory | 12' 0" x 11' 6" (3.66m x 3.51m) |
| Bedroom | 10' 0" x 7' 3" (3.05m x 2.21m) |
| Bathroom | 8' 3" x 7' 3" (2.51m x 2.21m) |
| First Floor | Leading to |
| Bedroom | 12' 9" x 10' 5" (3.89m x 3.18m) |
| Bedroom | 10' 2" x 7' 4" (3.10m x 2.24m) |
| Wc | 4' 0" x 3' 6" (1.22m x 1.07m) |
