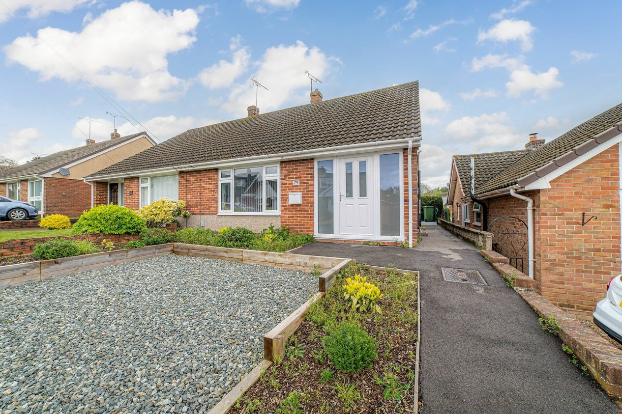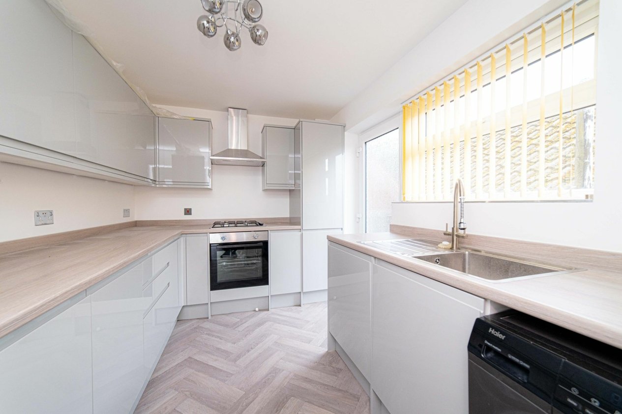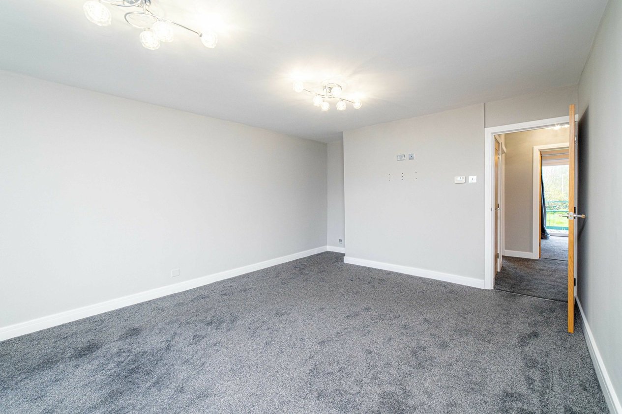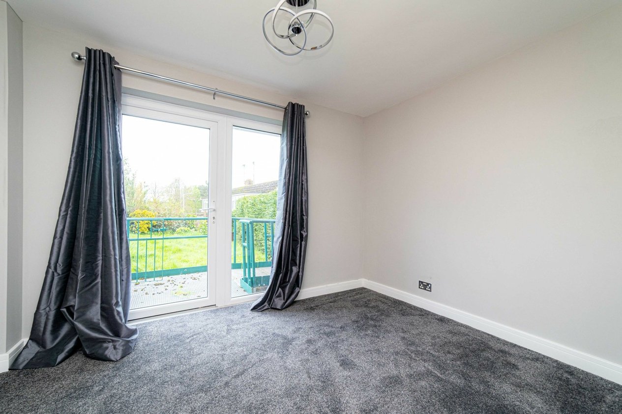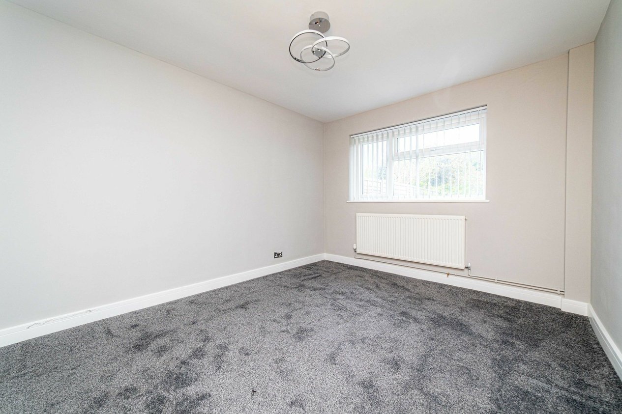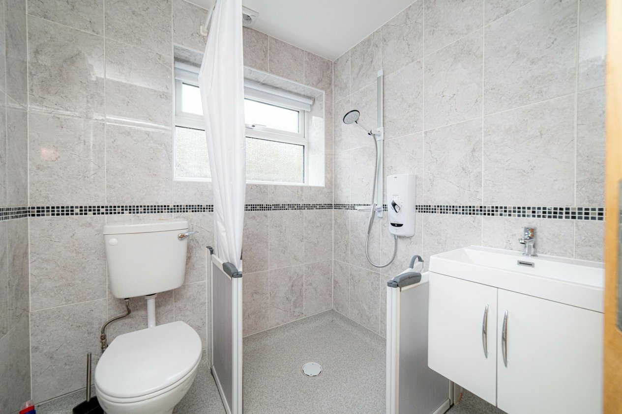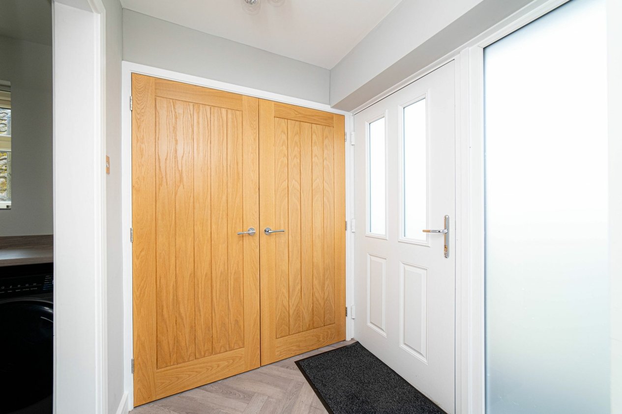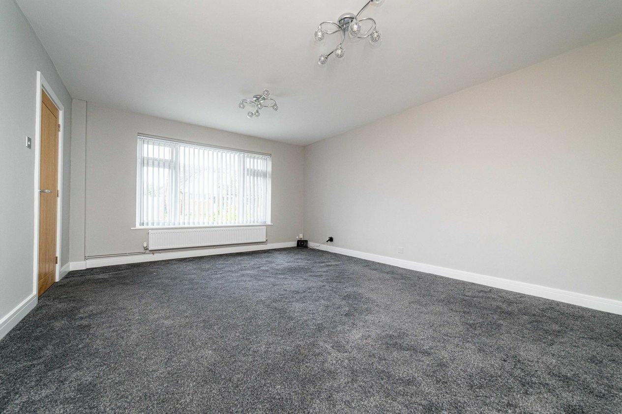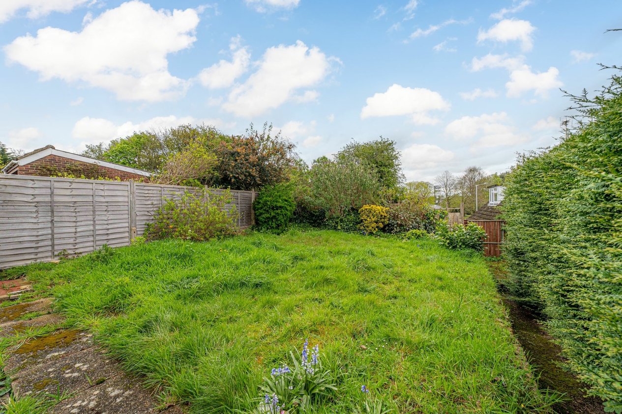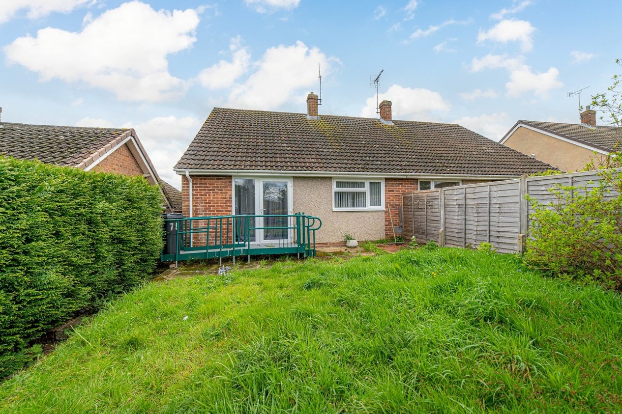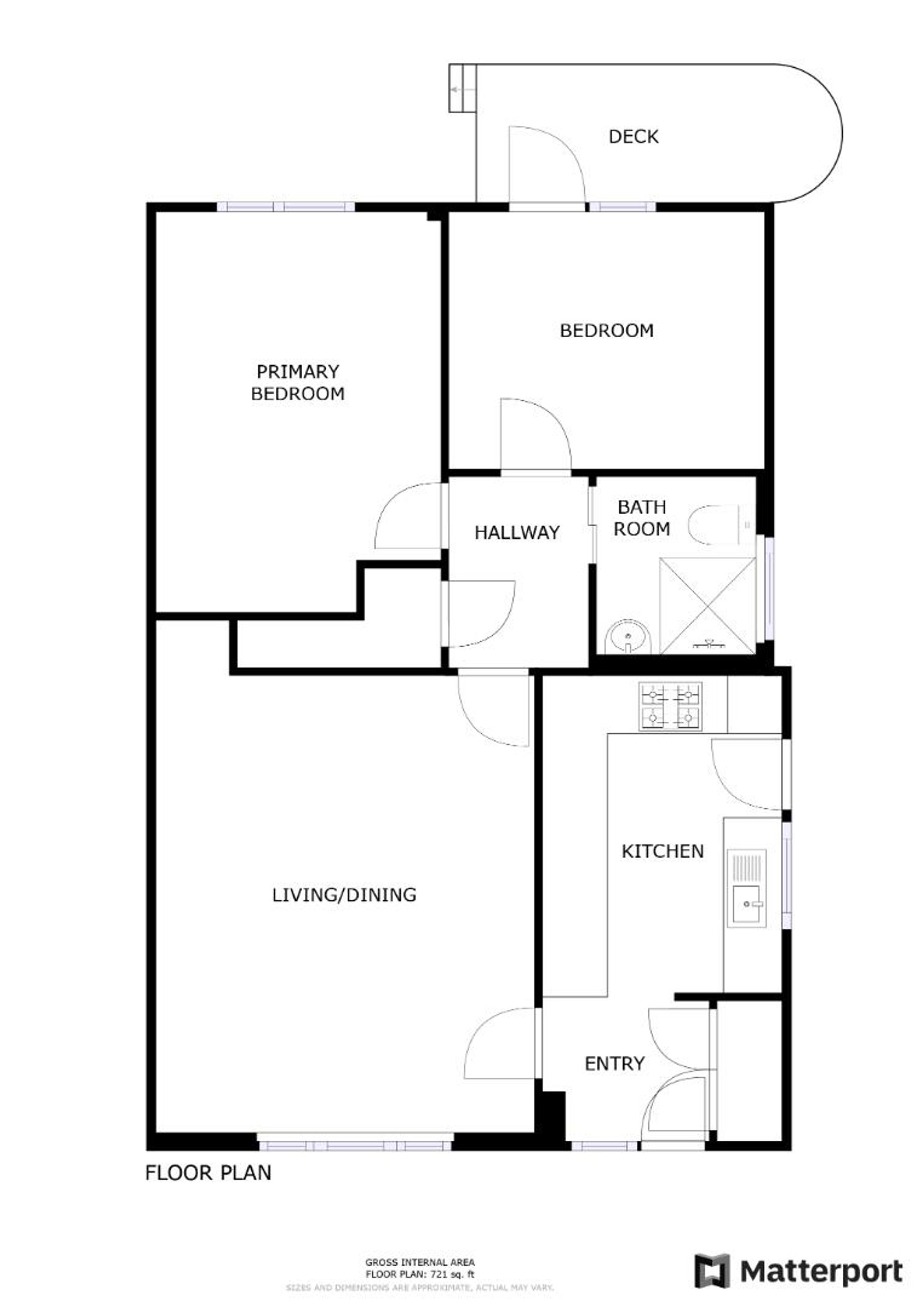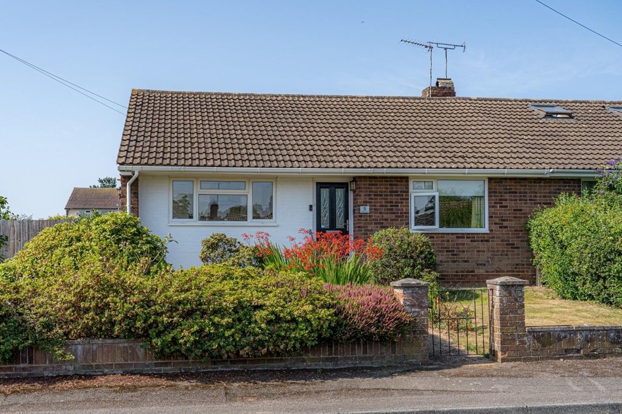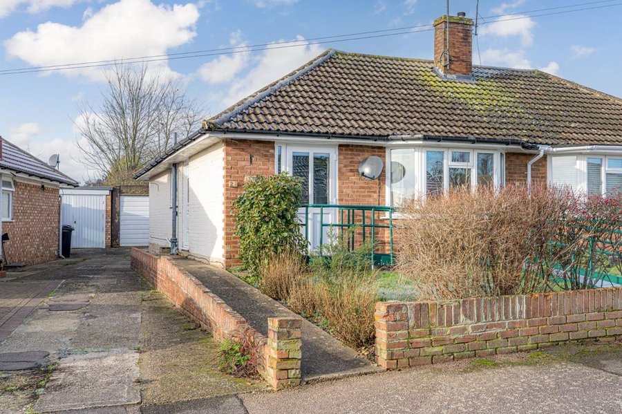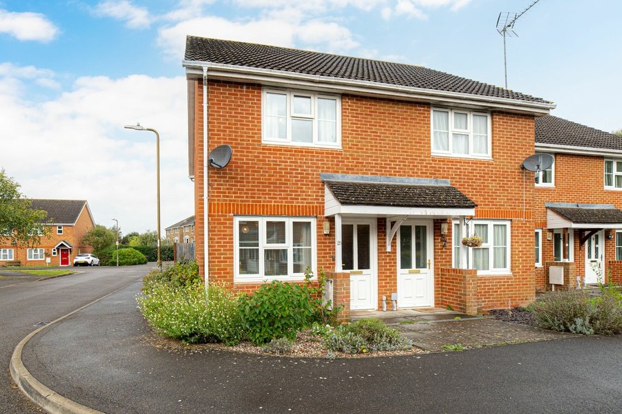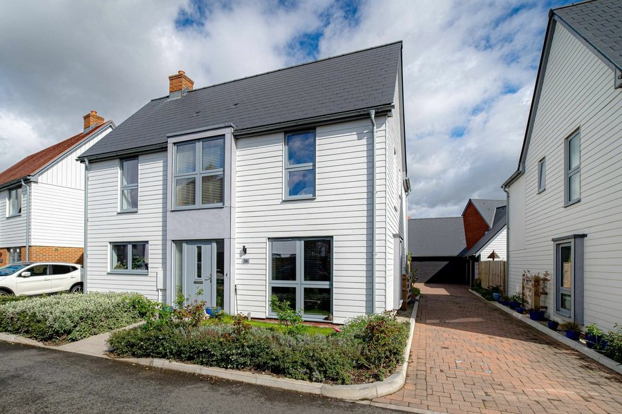Yeoman Gardens, Ashford, TN24
2 bedroom bungalow - semi detached for sale
Miles & Barr are pleased to present to the market this Newly Renovated Two Bedroom Semi-Detached Bungalow with Off Street Parking and En-Bloc Garage, situated in the highly sought after Willesborough Lees location of Ashford! Located within close proximity of Ashford's William Harvey Hospital and offering brilliant transport links via the M20 and Ashford International Station, this property has been recently renovated to an incredibly high specification and finished in neutral tones throughout.
The accommodation comprises of a large entrance hall which leads out to both the newly fitted high gloss kitchen and the main living room which is of a generous size. From the living room is an additional hallway which leads to the two double bedrooms and the well appointed wet room. Additional benefits internally include side and rear access via the kitchen and second bedroom respectively, with disabled access ramps currently fitted which could be easily removed if preferred.
Externally the property boasts a newly landscaped driveway which will comfortably fit two cars, surrounded by retained flower beds. There is also the additional benefit of an En-Bloc Garage and Parking. Sloped access leads you up to the main property which can be accessed from the front, side or rear. To the rear is a good sized garden which the current owners have left as a blank canvas for prospective purchasers to put their own stamp on!
Identification checks
Should a purchaser(s) have an offer accepted on a property marketed by Miles & Barr, they will need to undertake an identification check. This is done to meet our obligation under Anti Money Laundering Regulations (AML) and is a legal requirement. We use a specialist third party service to verify your identity. The cost of these checks is £60 inc. VAT per purchase, which is paid in advance, when an offer is agreed and prior to a sales memorandum being issued. This charge is non-refundable under any circumstances.
Room Sizes
| Entrance | Leading to |
| Kitchen | 7' 11" x 11' 0" (2.41m x 3.35m) |
| Lounge | 13' 1" x 18' 1" (3.99m x 5.51m) |
| Bathroom | 6' 1" x 5' 7" (1.85m x 1.70m) |
| Bedroom | 11' 1" x 8' 11" (3.38m x 2.72m) |
| Bedroom | 10' 0" x 14' 0" (3.05m x 4.27m) |
