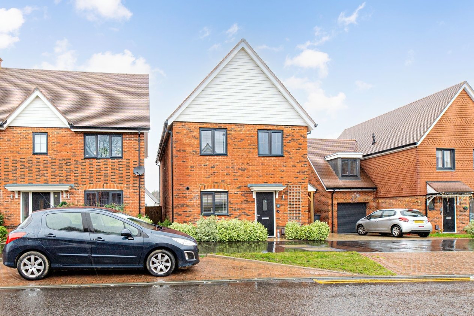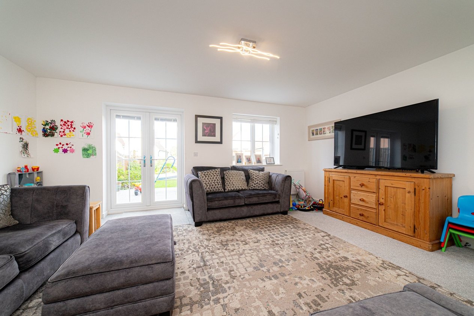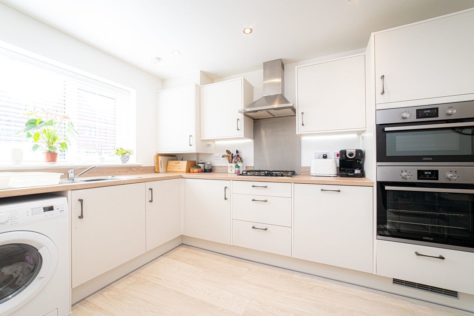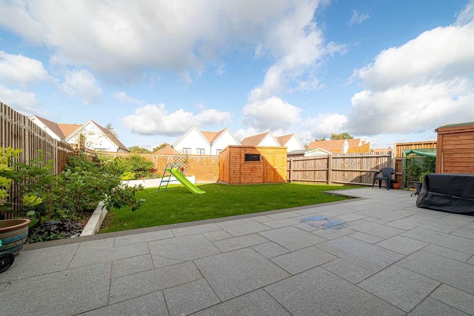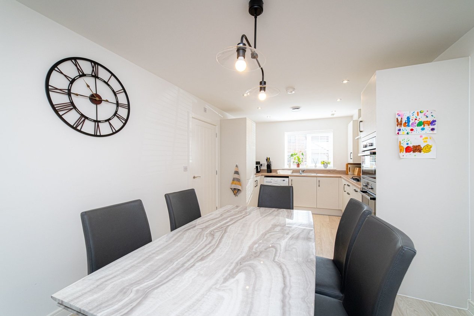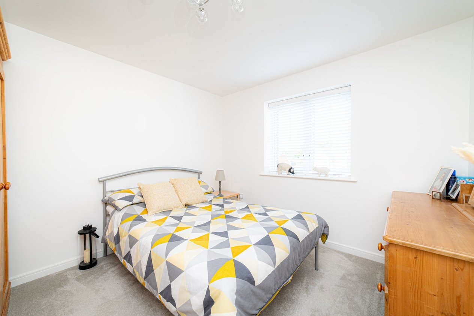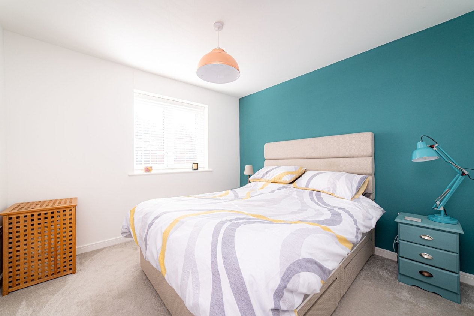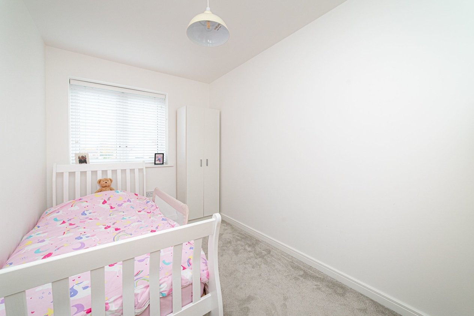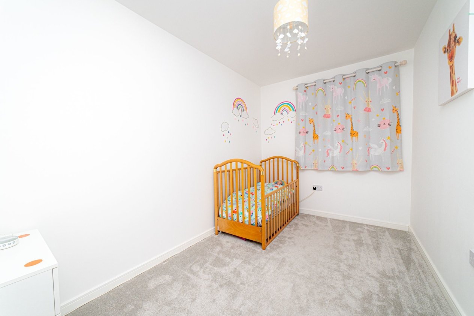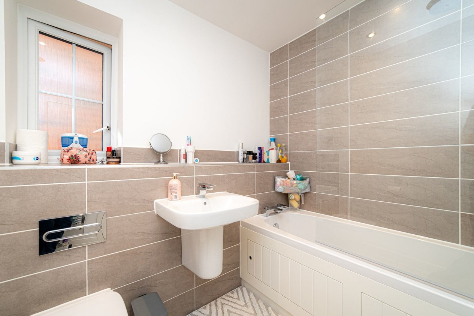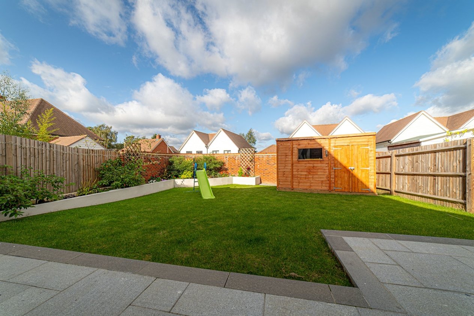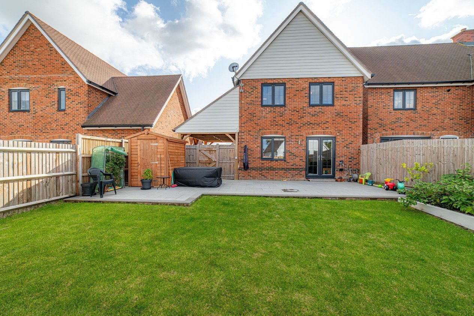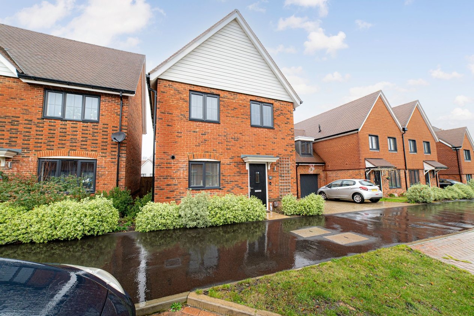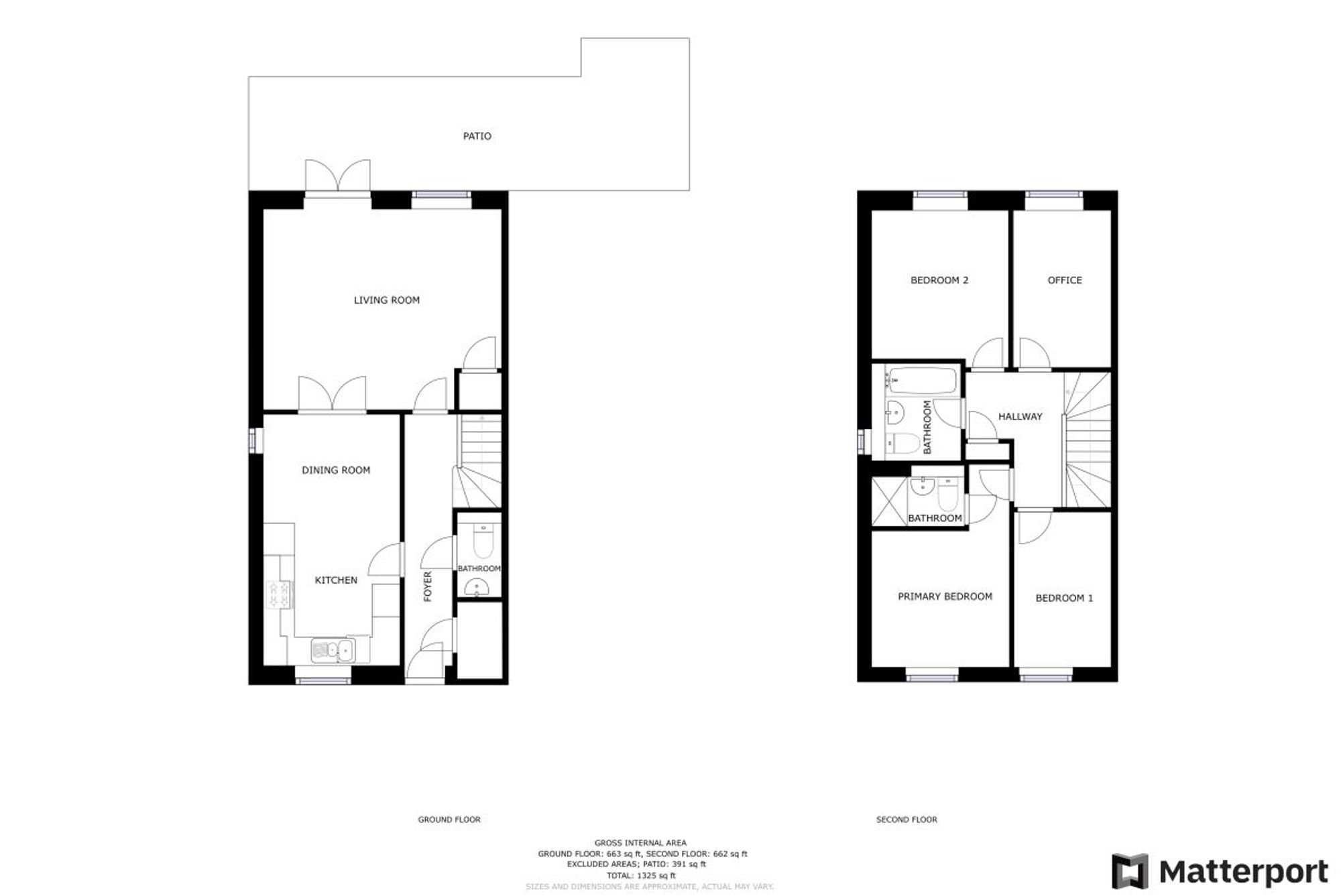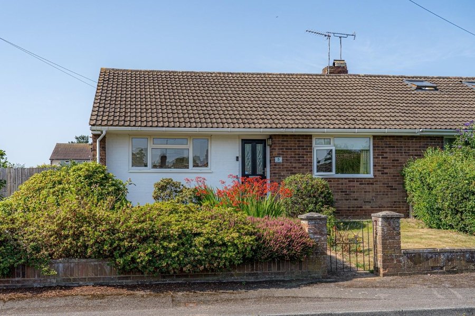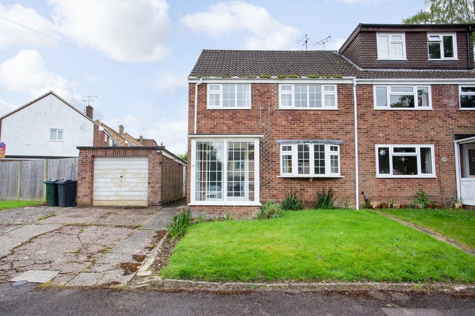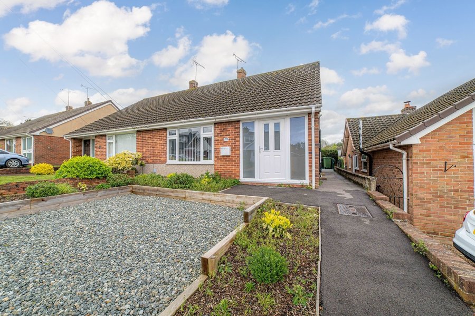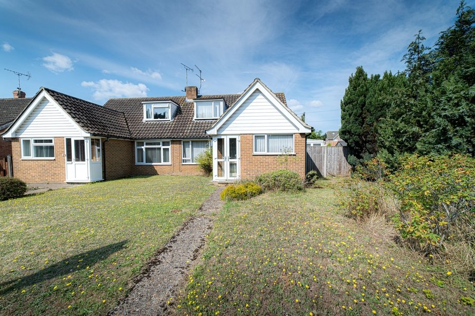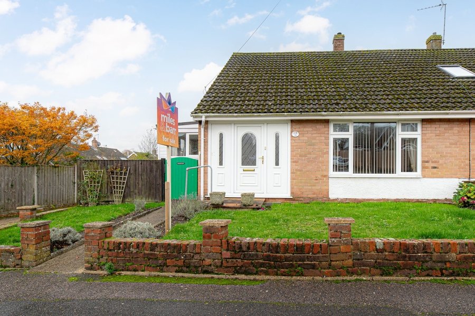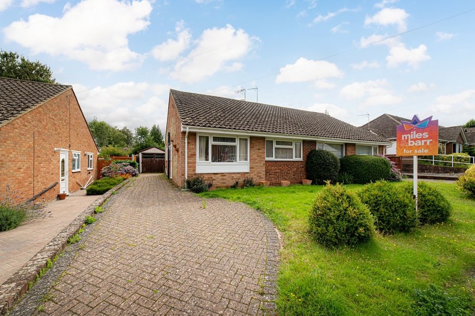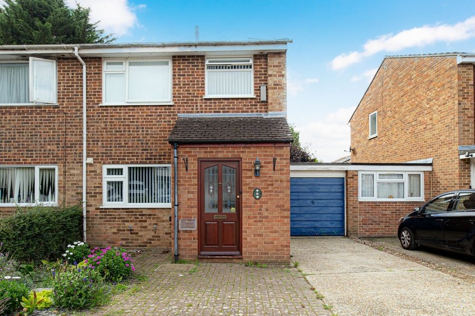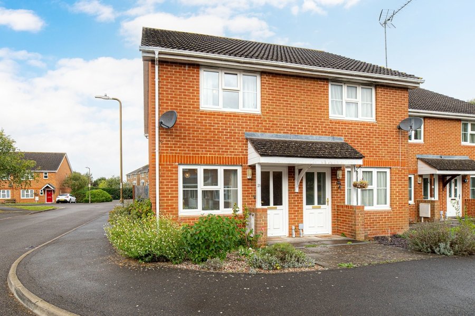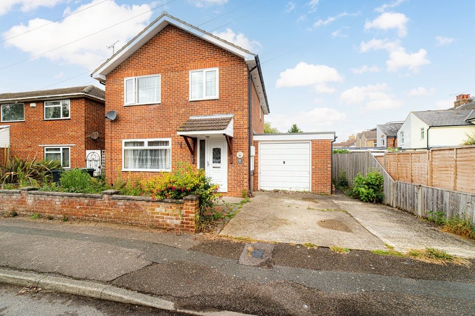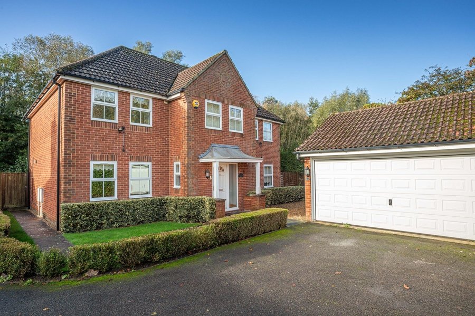Honeysuckle Avenue, Ashford, TN24
4 bedroom house - detached for sale
Situated on the sought after Hinxhill Estate, Honeysuckle Avenue is located nearby to Woodland and open Countryside and with it’s own play park on the estate, it’s ideal for families looking to be within easy reach of schools and amenities.
Internally the property comprises a bright entrance hall, a comprehensively fitted kitchen and generous dining area. The dining area boasts double doors into the spacious reception offering an open plan feel and access to the double doors leading to the landscaped rear garden. The ground floor offers highly desirable storage space with a deceptively large under stairs storage and separate cloakroom with a storage area.
The first floor offers four well proportioned bedrooms serviced by a family bathroom and en suite to the master bedroom. The loft has been partially boarded in line with new build energy efficiency guidelines.
The sunny aspect rear garden has been fully landscaped and is generous in size, ideal for family and social gatherings. There is an area which is ideal for storing garden furniture and BBQ’s. Additional electrics and lighting sensors have been fitted. This charming family home offers off street parking in the form off a drive way and a car port which has been imaginatively upgraded to include a mezzanine loft area providing further storage with lighting and electrics. The property also benefits from on road visitor parking bays.
Please call Miles and Barr, Ashford to arrange an internal viewing.
These property details are yet to be approved by the vendor.
Identification Checks
Should a purchaser(s) have an offer accepted on a property marketed by Miles & Barr, they will need to undertake an identification check. This is done to meet our obligation under Anti Money Laundering Regulations (AML) and is a legal requirement. We use a specialist third party service to verify your identity provided by Lifetime Legal. The cost of these checks is £60 inc. VAT per purchase, which is paid in advance, directly to Lifetime Legal, when an offer is agreed and prior to a sales memorandum being issued. This charge is non-refundable under any circumstances.
Room Sizes
| Ground Floor | Leading to |
| WC | 3' 3" x 6' 6" (0.99m x 1.98m) |
| Kitchen/Diner | 10' 1" x 18' 8" (3.07m x 5.69m) |
| Lounge | 17' 6" x 14' 11" (5.33m x 4.55m) |
| First Floor | Leading to |
| Bedroom | 10' 3" x 10' 0" (3.12m x 3.05m) |
| En-Suite | 6' 8" x 4' 8" (2.03m x 1.42m) |
| Bedroom | 11' 8" x 10' 2" (3.56m x 3.10m) |
| Bedroom | 7' 2" x 11' 6" (2.18m x 3.51m) |
| Bedroom | 11' 10" x 7' 2" (3.61m x 2.18m) |
| Bathroom | 7' 1" x 6' 7" (2.16m x 2.01m) |
