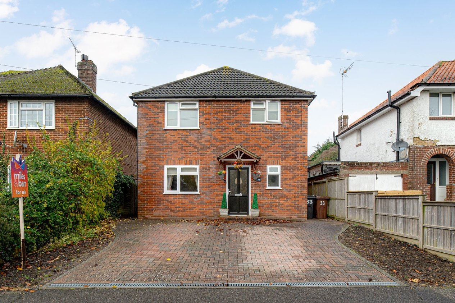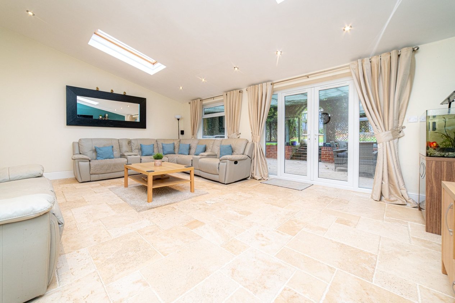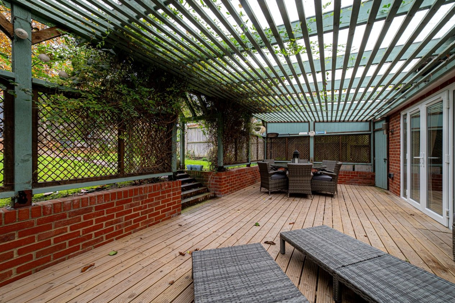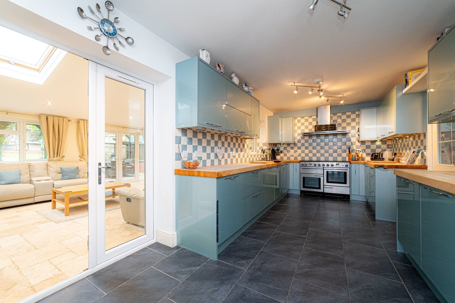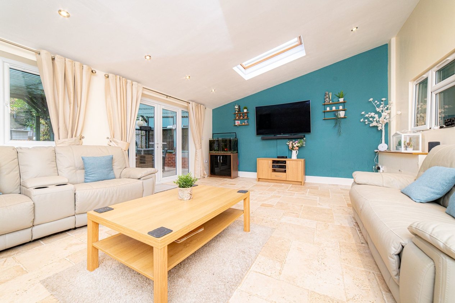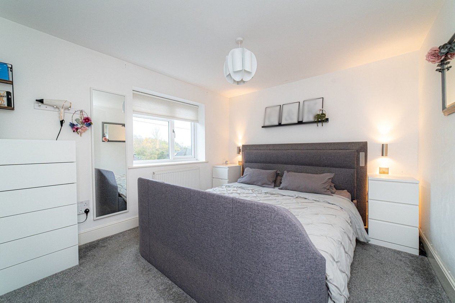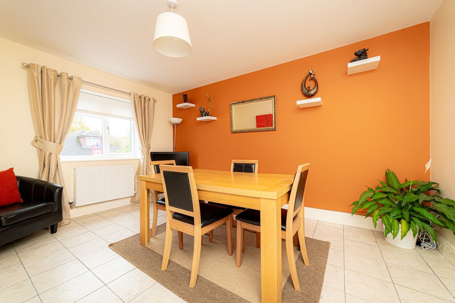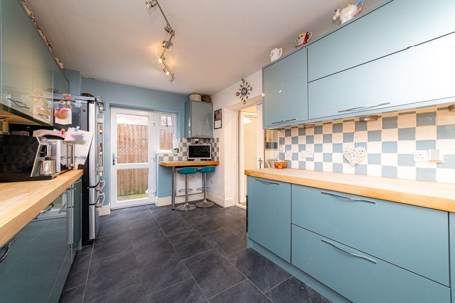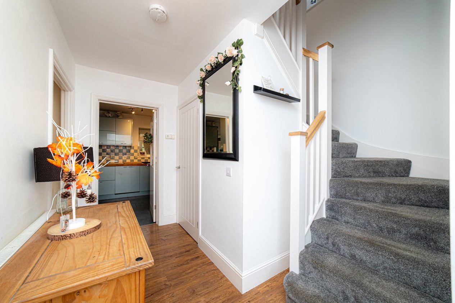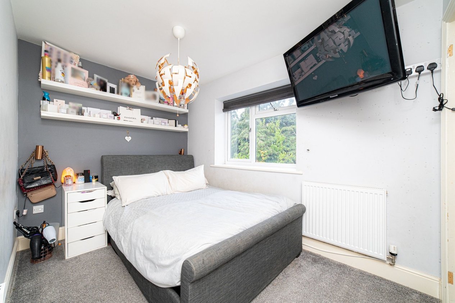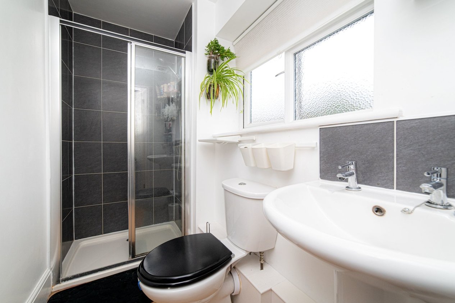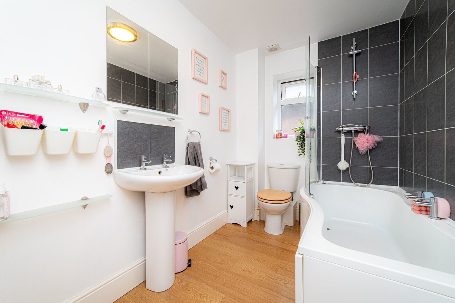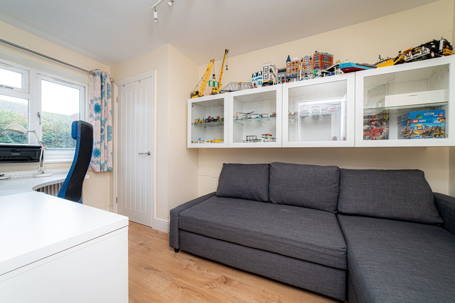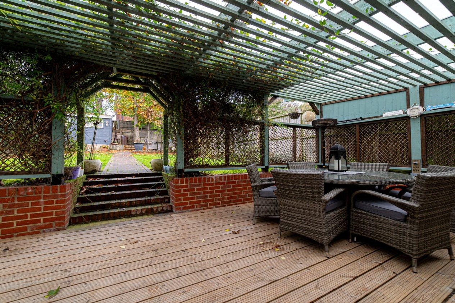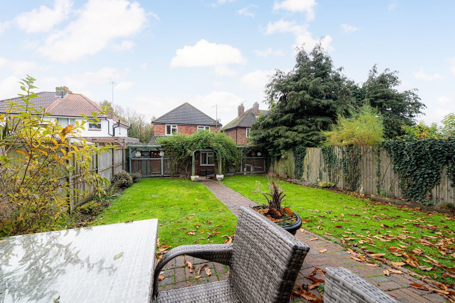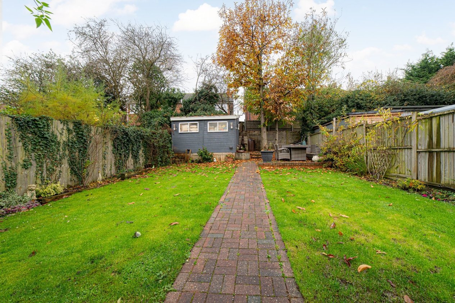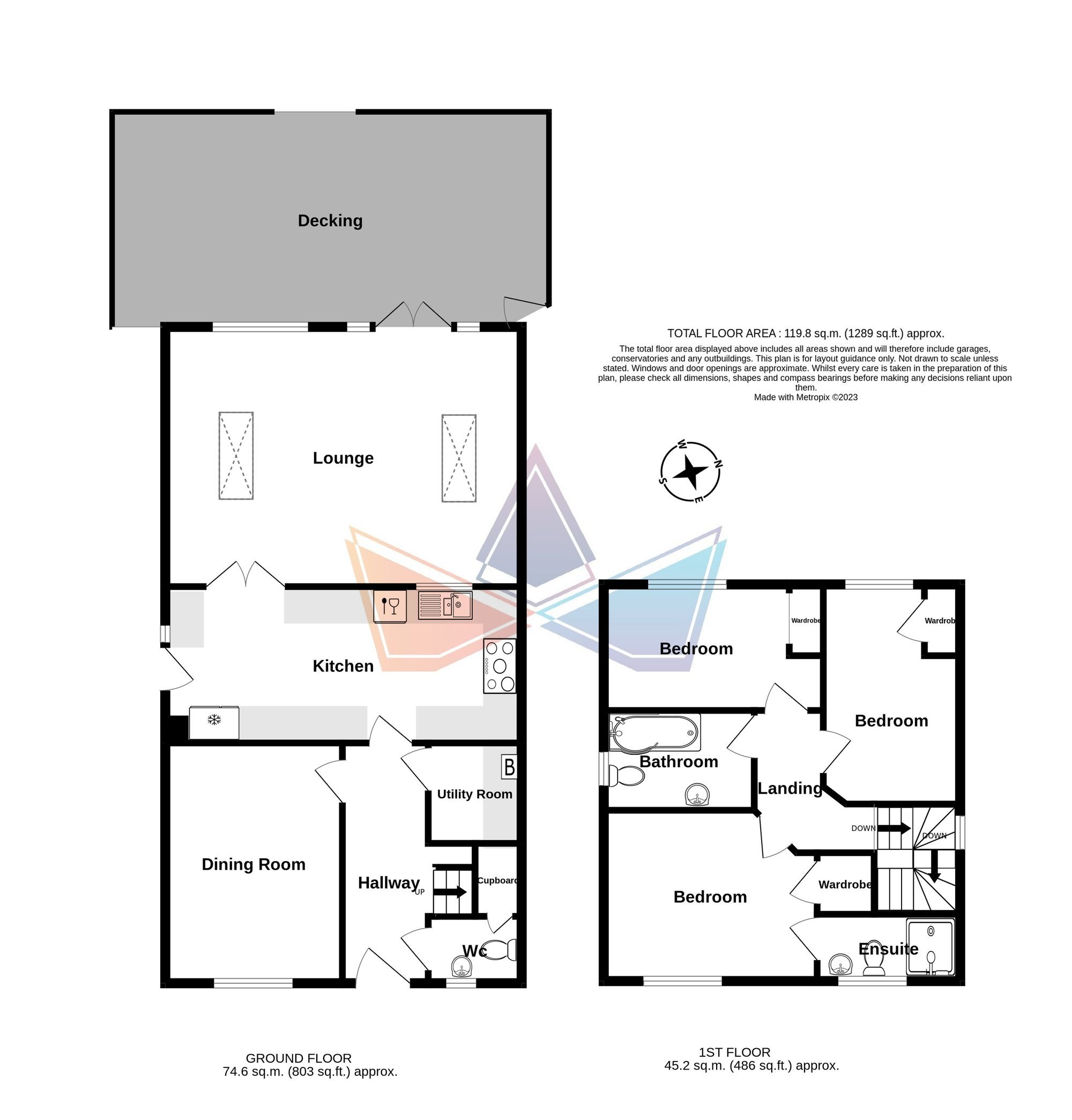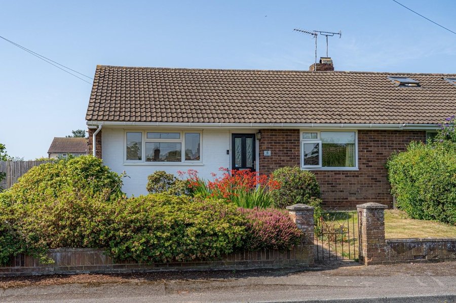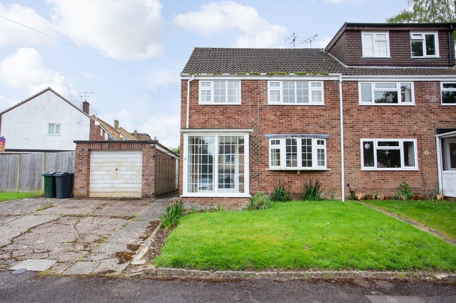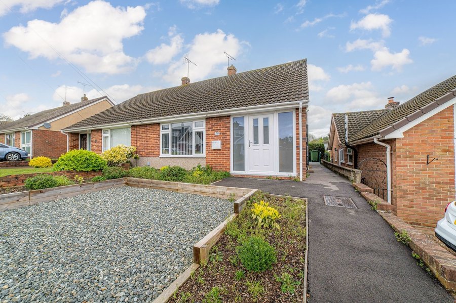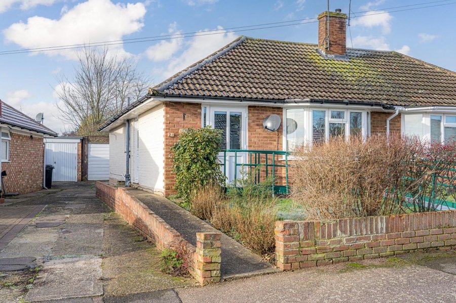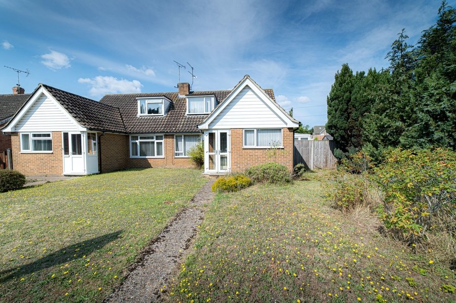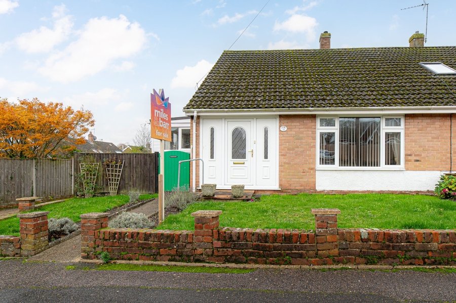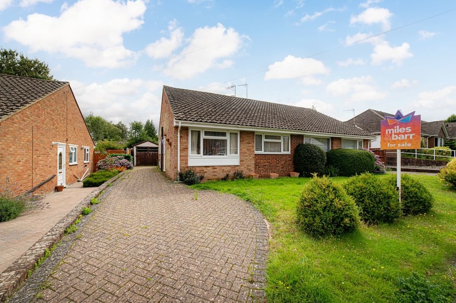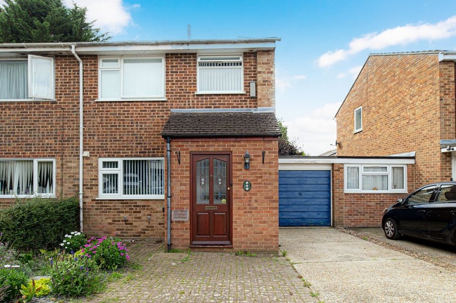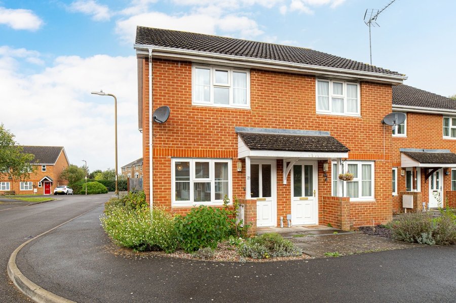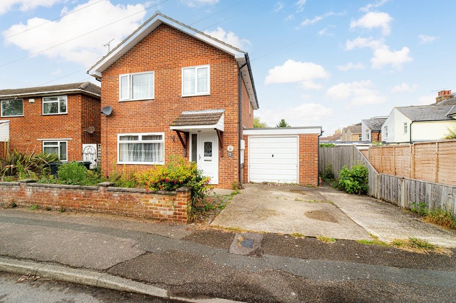Lacton Way, Ashford, TN24
3 bedroom house - detached for sale
Welcome to this charming three bedroom detached family home. Originally constructed in 2012, this residence underwent internal changes and a ground floor extension in 2014, enhancing both functionality and aesthetics.
Upon entering through front door, you are greeted by an inviting entrance hall. The staircase leads to the first floor, and a large storage cupboard, equipped with plumbing for a washing machine and tumble dryer, conceals a wall-mounted gas boiler. The dining room, bathed in natural light from the double-glazed window to the front, is a versatile space with TV and telephone points, radiator, and elegant tiled flooring. Adjacent to the dining room, the well-appointed kitchen boasts a range of units with soft-close cupboards, solid wood work surfaces, and modern appliances. The cooker, stainless steel extractor hood, and integrated dishwasher make this kitchen a delightful space for culinary enthusiasts. French doors lead to the rear garden, and a separate door provides convenient side access.
The highlight of the ground floor is the fantastic lounge, extending across the back of the property. Flooded with natural light through double-glazed French doors and windows to the rear, supplemented by two velux roof windows, this space is both spacious and welcoming. Tiled flooring with underfloor heating adds a touch of luxury, and a TV point ensures entertainment at your fingertips. A cloakroom, conveniently located on this level, features a low-level WC, washbasin, laminate flooring, and a double-glazed window to the front.
Upstairs via the stairs to the landing, where you'll find access to the loft space, a double-glazed window to the side, and plush carpeting throughout. The three bedrooms await, each offering its own unique charm. The master bedroom features a double-glazed window to the front, TV and telephone points, a single wardrobe, radiator, and carpeting. The en-suite is well-appointed with a walk-in shower cubicle, low-level WC, washbasin, and a double-glazed window to the front. Bedrooms two and three are equally inviting, boasting double-glazed windows to the rear, single wardrobes, TV points, radiators, and plush carpeting. The family bathroom, featuring a white suite, completes the first floor with a panelled bath, shower attachment, low-level WC, washbasin, ladder towel rail, laminate flooring, and a double-glazed window to the rear.
The rear garden, a harmonious blend of greenery and functionality, is predominantly laid to lawn. A generously sized patio/pergola area, complete with a cover and outdoor power points, provides an ideal space for alfresco dining and entertaining. Convenient side access leads to the front, where off-road parking for two cars ensures practicality.
To avoid disappointment and to arrange your viewing call Miles & Barr.
Identification Checks
Should a purchaser(s) have an offer accepted on a property marketed by Miles & Barr, they will need to undertake an identification check. This is done to meet our obligation under Anti Money Laundering Regulations (AML) and is a legal requirement. We use a specialist third party service to verify your identity provided by Lifetime Legal. The cost of these checks is £60 inc. VAT per purchase, which is paid in advance, directly to Lifetime Legal, when an offer is agreed and prior to a sales memorandum being issued. This charge is non-refundable under any circumstances.
Room Sizes
| Ground Floor | Leading to |
| Dining Room | 14' 1" x 10' 4" (4.29m x 3.15m) |
| Kitchen | 20' 10" x 9' 4" (6.35m x 2.84m) |
| Lounge | 24' 10" x 15' 3" (7.57m x 4.65m) |
| WC | 5' 3" x 3' 4" (1.60m x 1.02m) |
| First Floor | Leading to |
| Bedroom | 12' 7" x 10' 1" (3.84m x 3.07m) |
| En-Suite | With shower, wash hand basin and toilet |
| Bedroom | 12' 10" x 7' 8" (3.91m x 2.34m) |
| Bedroom | 12' 10" x 7' 4" (3.91m x 2.24m) |
| Bathroom | With bath, wash hand basin and toilet |
