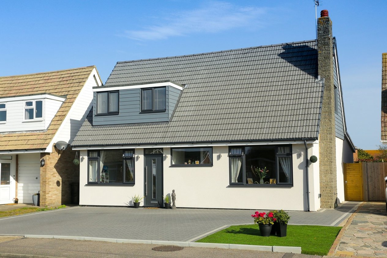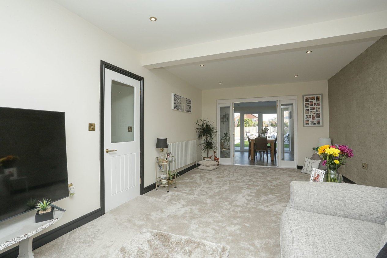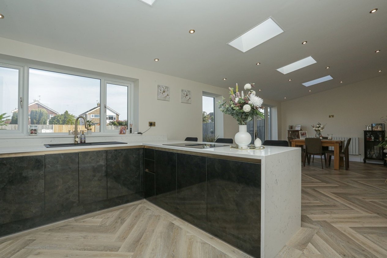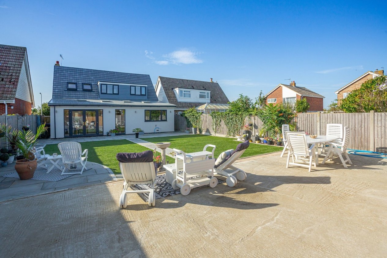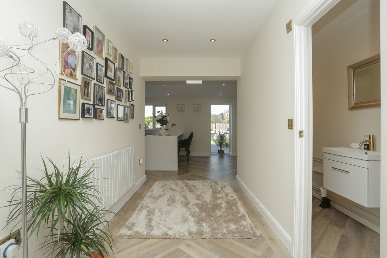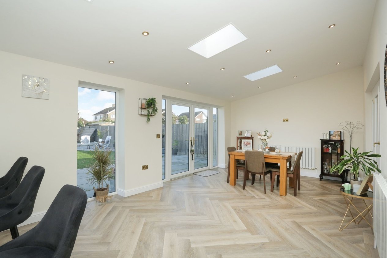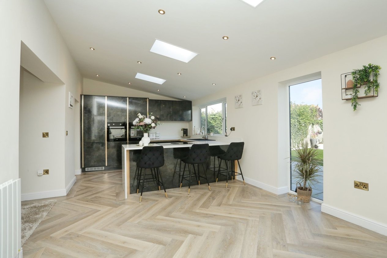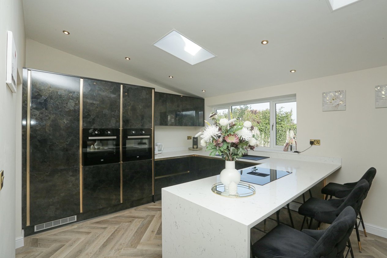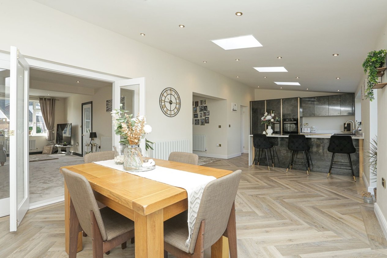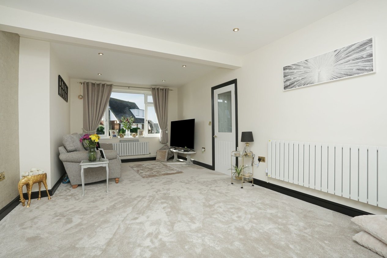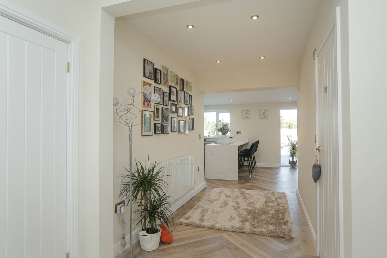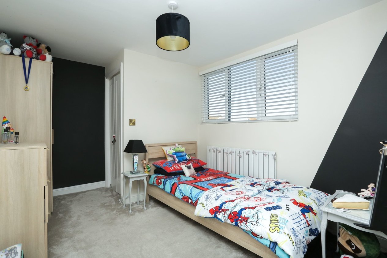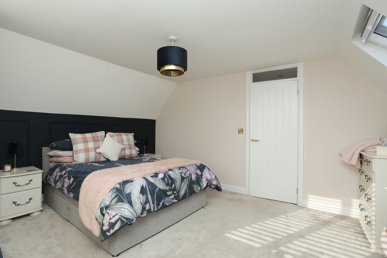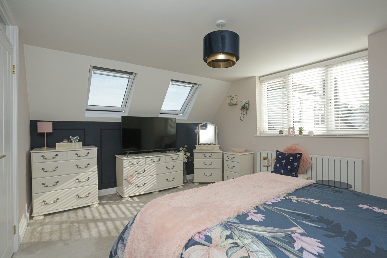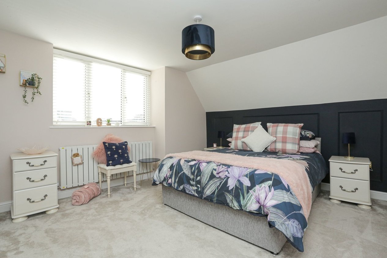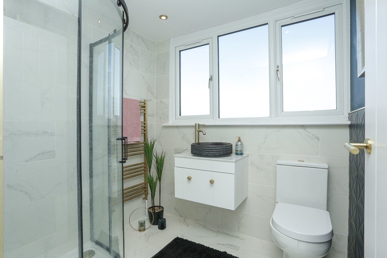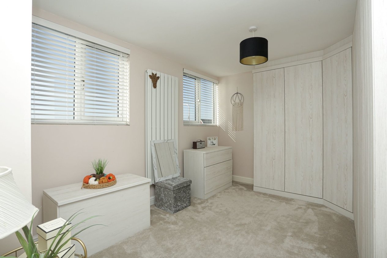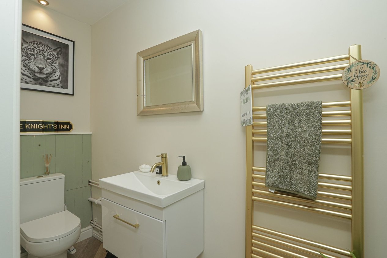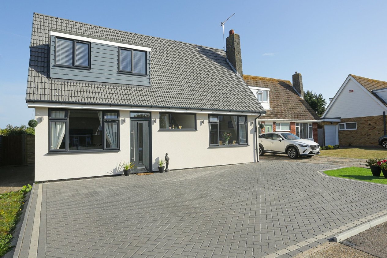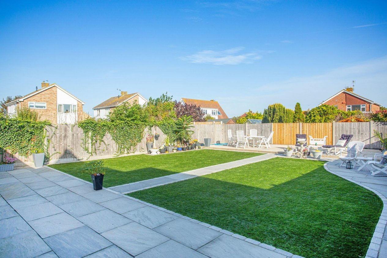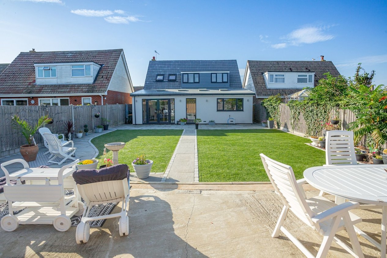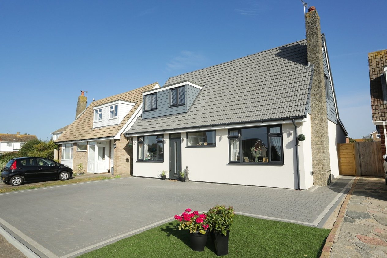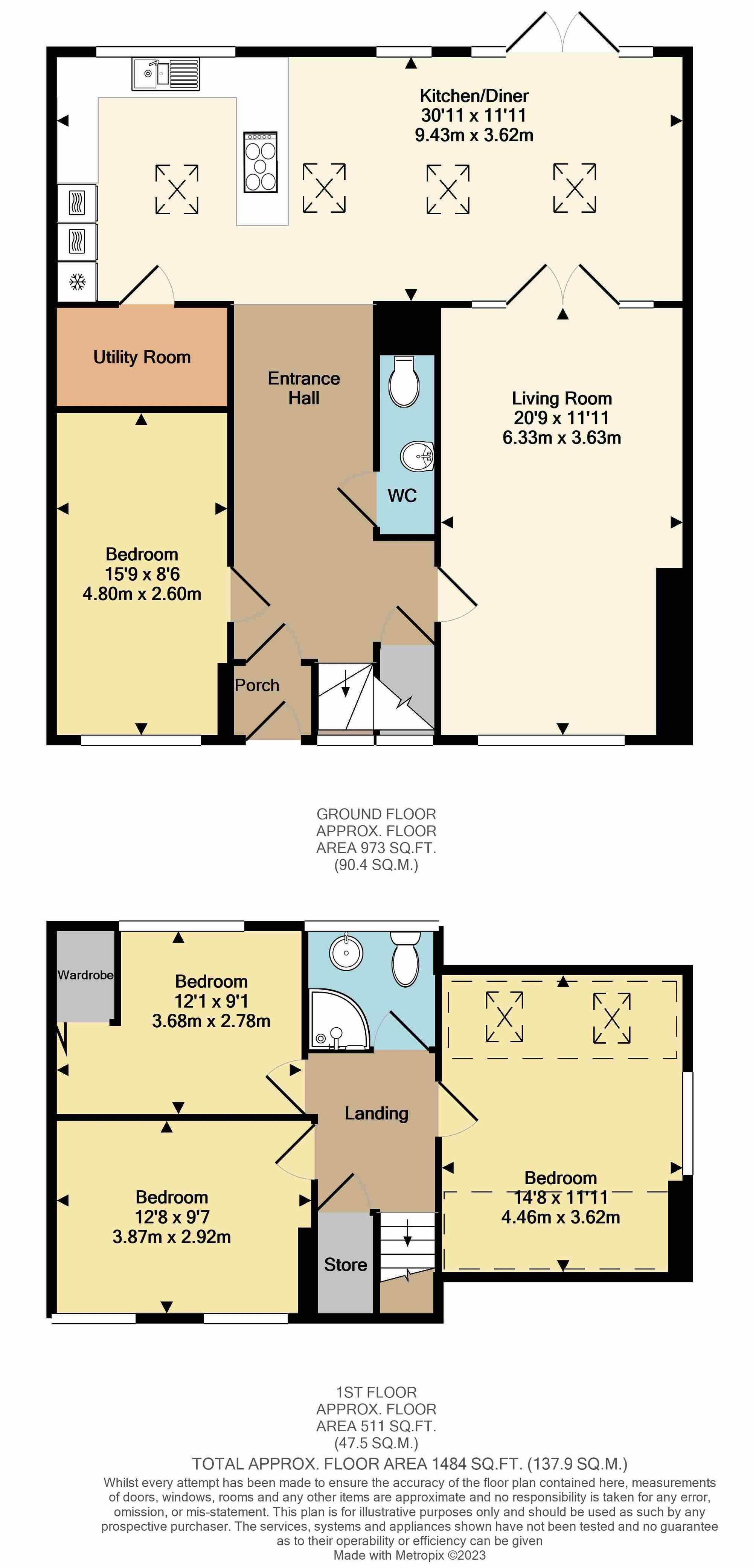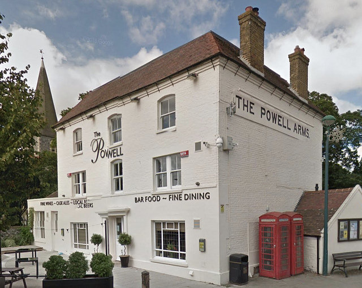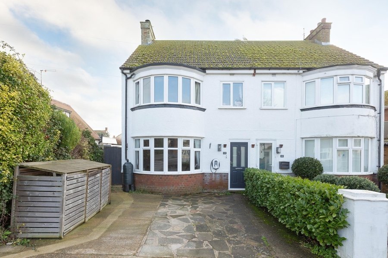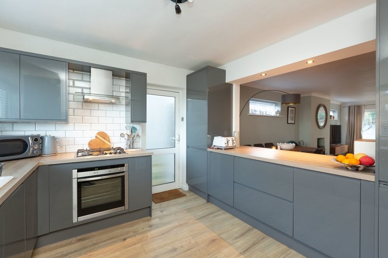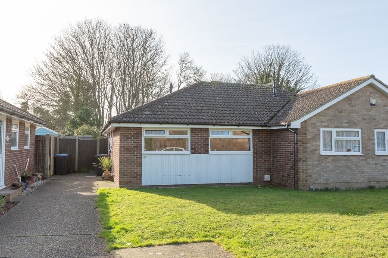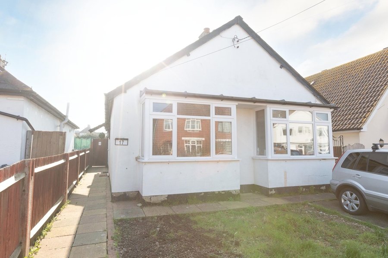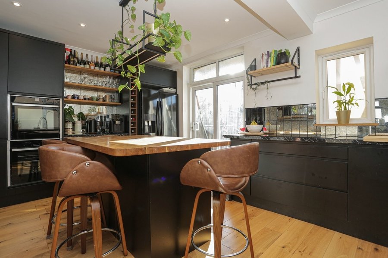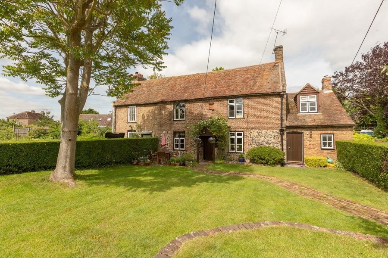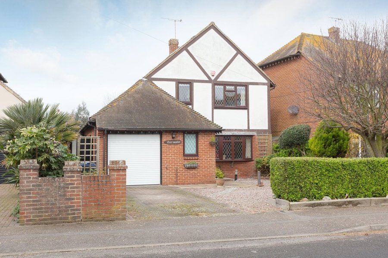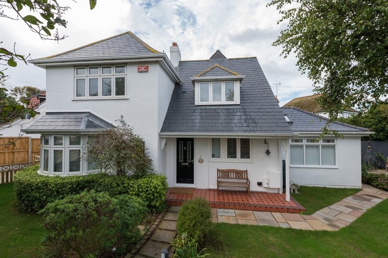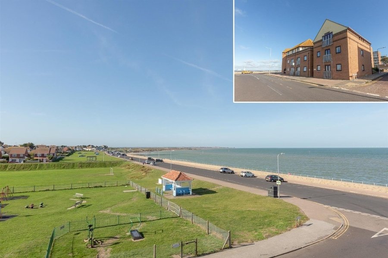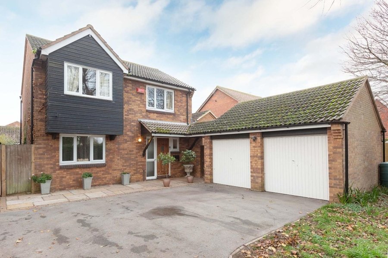Grenham Road, Birchington, CT7
4 bedroom house - detached for sale
Grenham Road sits perfectly within easy reach of both Birchington’s bustling shopping parade with it’s varied selection of shops, cafes and restaurants and the seafront with its cliff top walks and access onto the beach. In addition to this you are within walking distance of a main line train station and all other major amenities. The property also lies within the catchment area of popular junior and secondary schools.
The property itself has undergone a complete transformation since 2021 including full refurbishment and a spacious extension to the rear. In addition to this both the front and rear gardens have been fully landscaped to provide a low maintenance and enjoyable outside space.
Once inside you are greeted by a bright and airy entrance hall with stairs leading to the first floor and doors leading into the downstairs rooms. A spacious 20ft lounge runs from the front of the property to the family room with glass doors separating the two. A further reception room/fourth bedroom is located at the front and there is also a modern installed downstairs cloakroom. The piece de resistance however sits to the rear of the property in the way of a huge 30ft open plan kitchen and family room complete with pitched ceilings and ample light coming in from the numerous skylight windows. There are also large patio doors leading out onto the garden. The kitchen has been tastefully designed and hosts a number of integrated appliances. There is also a useful separate utility room perfect for keeping the white goods out of sight. The first floor boasts three double bedrooms with various built in storage spaces and a separate contemporary fitted shower room.
Externally the property boasts a generous sized rear garden which has been landscaped with easy maintenance in mind. There is a stone patio directly outside of the property sweeping around an artificial lawned area and a large hard-standing to the rear perfect as a base for a hot tub or cabin (or both!). There is secure gated access around the property leading to the front where you will find block paved off street parking for a number of vehicles.
In our opinion the current owners have left no stone unturned in creating a bright and airy family home, ideal for those wishing to find something they can move straight into! An early internal viewing is essential to fully appreciate all that is on offer!
Identification checks
Should a purchaser(s) have an offer accepted on a property marketed by Miles & Barr, they will need to undertake an identification check. This is done to meet our obligation under Anti Money Laundering Regulations (AML) and is a legal requirement. | We use a specialist third party service to verify your identity provided by Lifetime Legal. The cost of these checks is £60 inc. VAT per purchase, which is paid in advance, directly to Lifetime Legal, when an offer is agreed and prior to a sales memorandum being issued. This charge is non-refundable under any circumstances.
Room Sizes
| Entrance | Leading to |
| Bedroom | 15' 9" x 8' 6" (4.80m x 2.60m) |
| Living Room | 20' 9" x 11' 11" (6.33m x 3.63m) |
| Wc | With Toilet and Hand Wash Basin |
| Kitchen / Diner | 30' 11" x 11' 11" (9.43m x 3.62m) |
| Utility Room | Storage Space |
| First Floor | Leading to |
| Bedroom | 14' 8" x 11' 11" (4.46m x 3.62m) |
| Shower Room | With Shower, Toilet and Hand Wash Basin |
| Bedroom | 12' 1" x 9' 1" (3.68m x 2.78m) |
| Bedroom | 12' 8" x 9' 7" (3.87m x 2.92m) |
