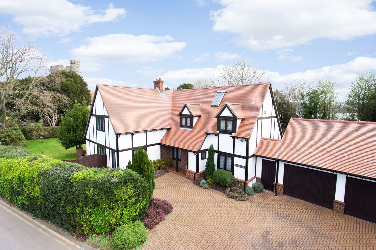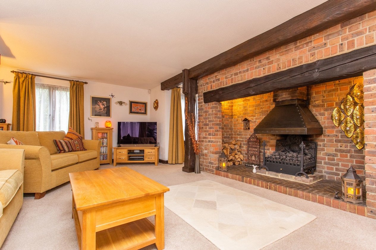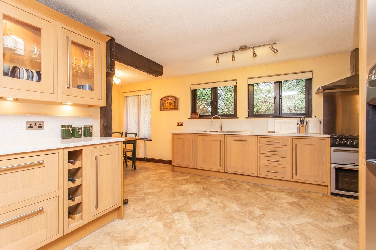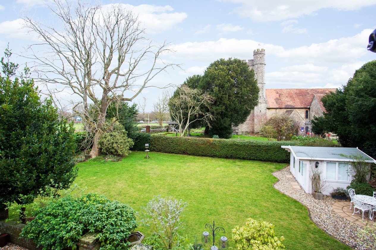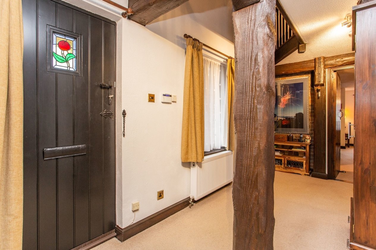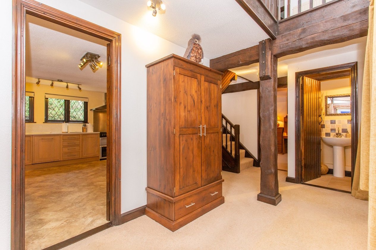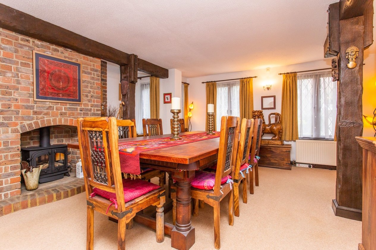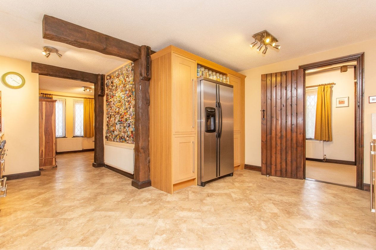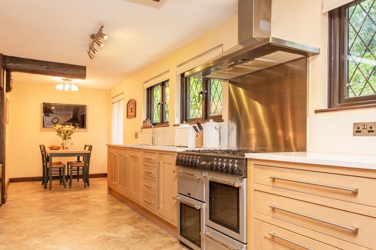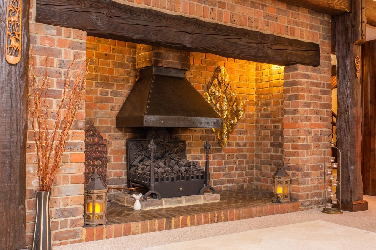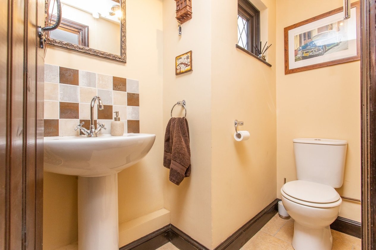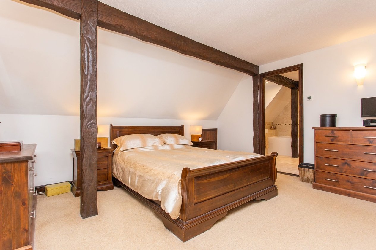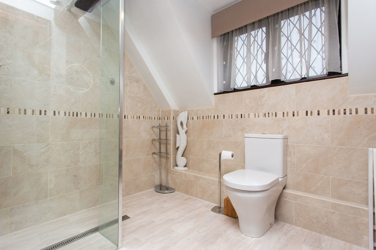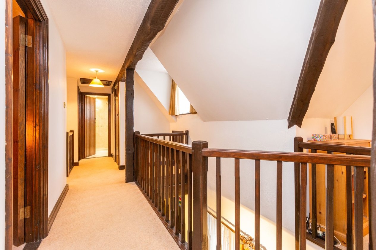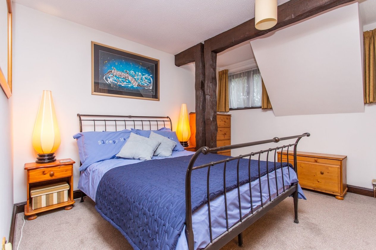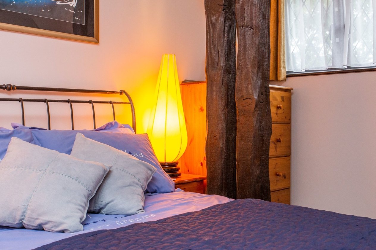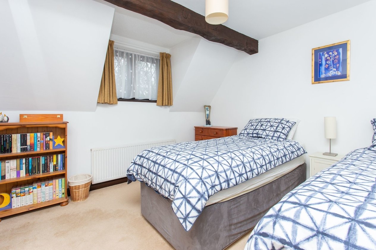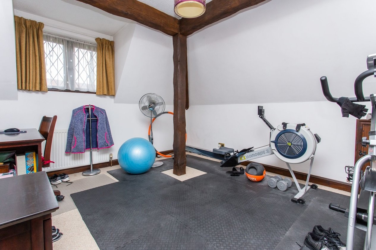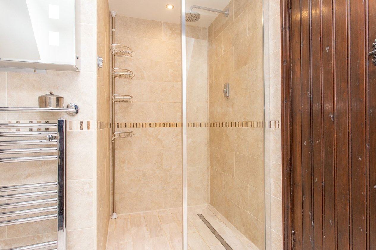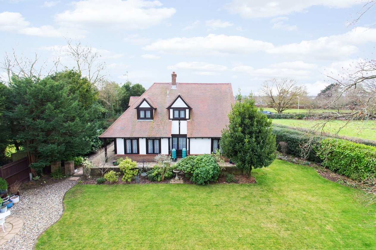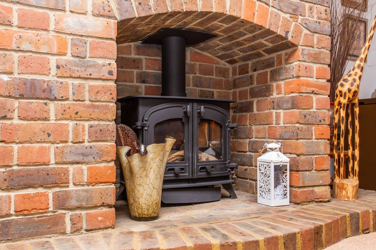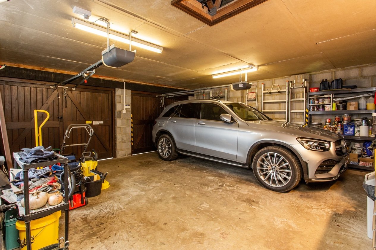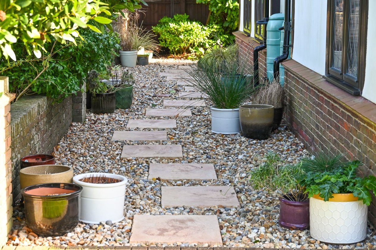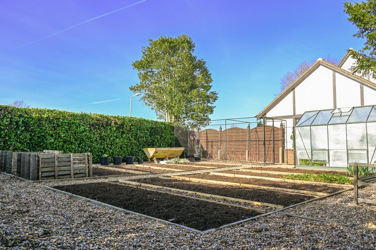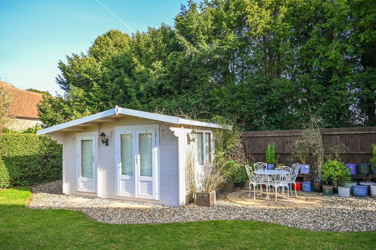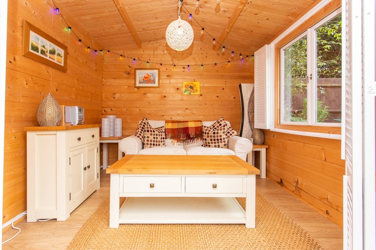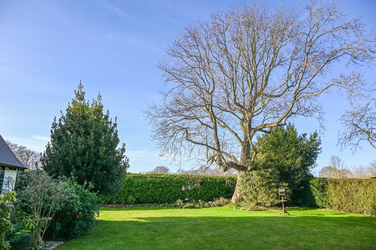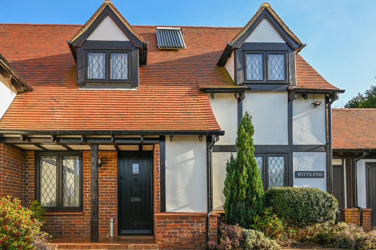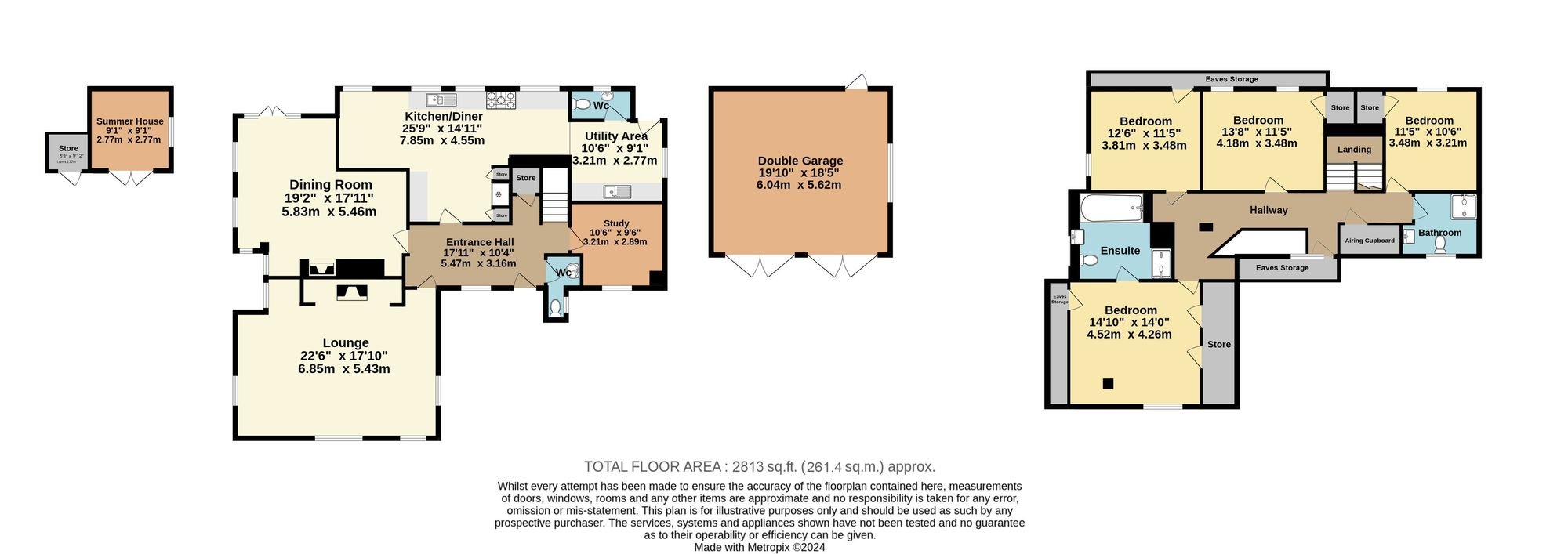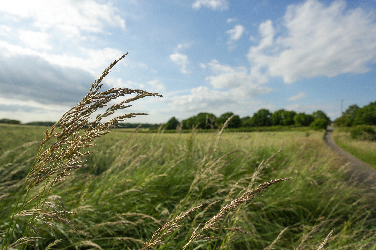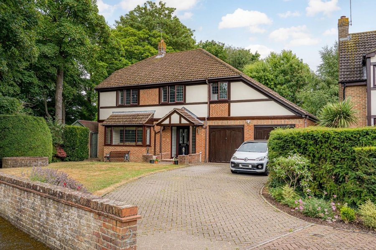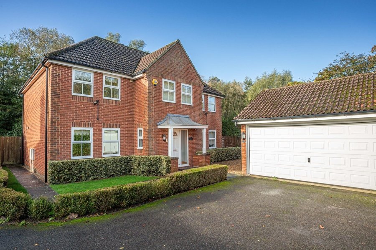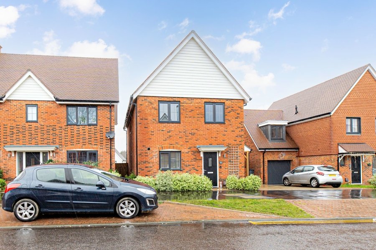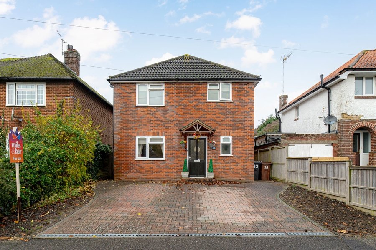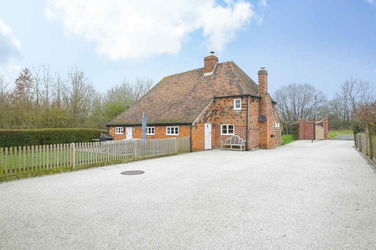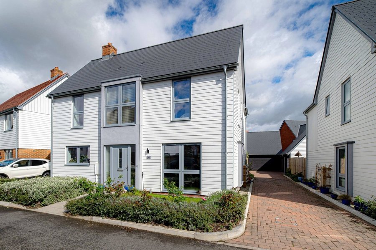Church Road, Ashford, TN24
4 bedroom house - detached for sale
Introducing to the market this charming four bedroom detached home situated on Church Road. In the heart of the Kennington and Ball Lane conservation area, providing easy access to footpaths to the north of Ashford, Eastwell Park, Boughton Lees and Wye. The location has a village situation with neighbouring church of St Mary's, Kennington next door and is convenient for primary, secondary and sixth form schools.
Upon approaching the property, you will notice that the front door depicts the trademark Tudor Rose of a Potton built house. Internally the ground floor comprises a gallery hall leading to two generous reception rooms both with feature fireplaces converted to gas. The expansive fitted kitchen offers over 8 metres of counter space, a dining area and access to the utility room. Further benefits to the ground floor include a study and two separate WC’s.
The first floor offers four very well proportioned bedrooms with the master bedroom featuring ample built in wardrobe space and a high specification en-suite bathroom with shower, bath and underfloor heating. The three double bedrooms offer further built in storage and are serviced by a family bathroom with shower and underfloor heating.
Set on a beautiful and versatile plot, one end of the property provides a mature vegetable garden with raised beds, greenhouse, fruit cage and shed. At the other end of the property is a formal garden with lawn, seating area, landscaped potted plant areas and a summer house with mains electricity and a linked storage room for outdoor furniture.
The large double garage with remote controlled doors, boarded loft storage and lighting offers secure off street parking and storage whilst the driveway offers additional parking. There is ample storage throughout the house with two large, boarded loft spaces; 16m of boarded eave space and separate under stairs storage. The property has two photovoltaic panels for hot water heating. The whole house has double glazed windows in timber frames, together with upgraded front and back doors. The house is protected with a monitored, professional alarm system.
Built in the late 1980’s, this beautiful home is full of charming features like exposed beams offering an illusion of a period home whilst providing the warmth and practicality of a newer property.
Identification checks
Should a purchaser(s) have an offer accepted on a property marketed by Miles & Barr, they will need to undertake an identification check. This is done to meet our obligation under Anti Money Laundering Regulations (AML) and is a legal requirement. We use a specialist third party service to verify your identity. The cost of these checks is £60 inc. VAT per purchase, which is paid in advance, when an offer is agreed and prior to a sales memorandum being issued. This charge is non-refundable under any circumstances.
Room Sizes
| Ground Floor | Leading to |
| Entrance Hall | 17' 11" x 10' 4" (5.47m x 3.16m) |
| Study | 10' 6" x 9' 6" (3.21m x 2.89m) |
| WC | With a wash hand basin and toilet |
| Lounge | 22' 6" x 17' 10" (6.85m x 5.43m) |
| Dining Room | 19' 2" x 17' 11" (5.83m x 5.46m) |
| Kitchen/Diner | 25' 9" x 14' 11" (7.85m x 4.55m) |
| Utility Room | 10' 6" x 9' 1" (3.21m x 2.77m) |
| WC | With a wash hand basin and toilet |
| First Floor | Leading to |
| Bedroom | 14' 10" x 14' 0" (4.52m x 4.26m) |
| En-Suite | With a bath, separate shower, wash hand basin and toilet |
| Bedroom | 12' 6" x 11' 5" (3.81m x 3.48m) |
| Bedroom | 13' 9" x 11' 5" (4.18m x 3.48m) |
| Bedroom | 11' 5" x 10' 6" (3.48m x 3.21m) |
| Shower Room | With a shower, wash hand basin and toilet |
