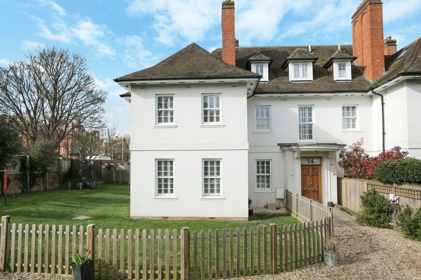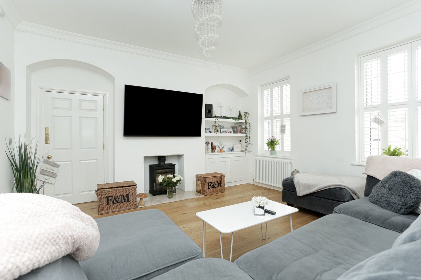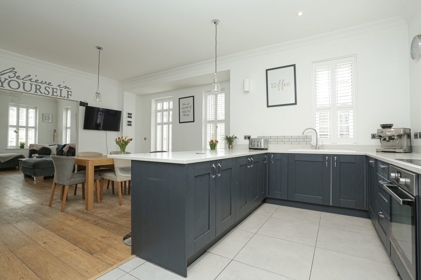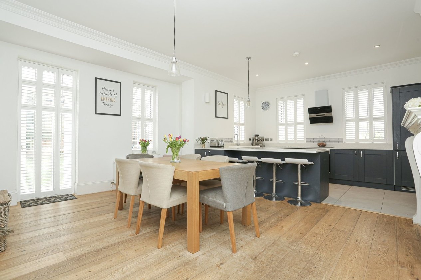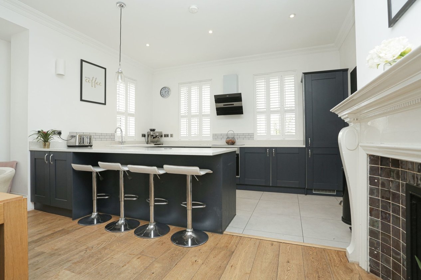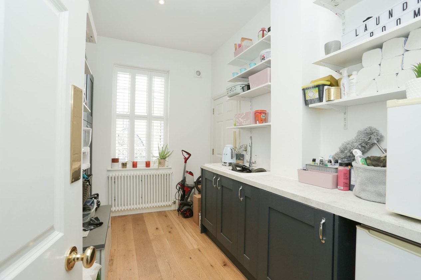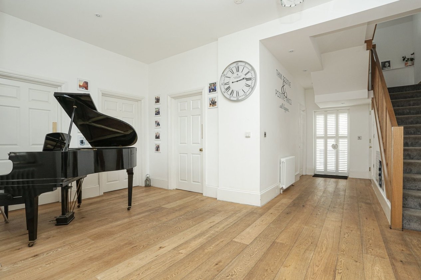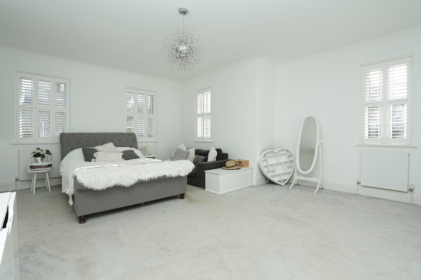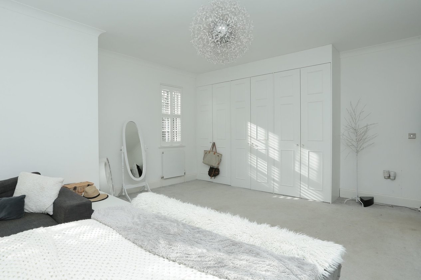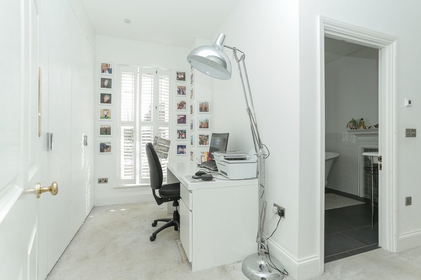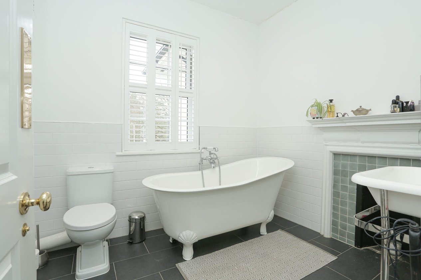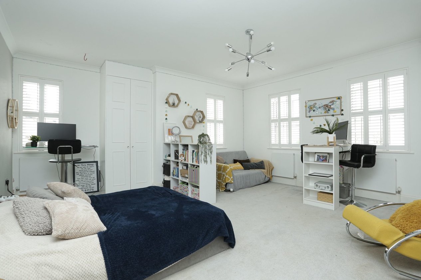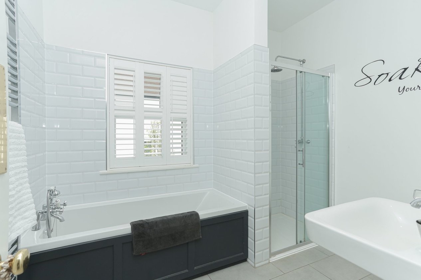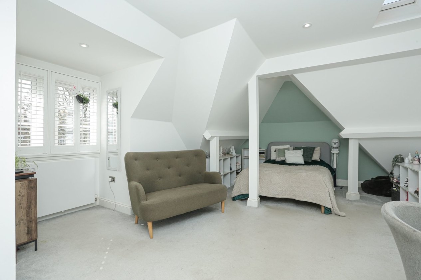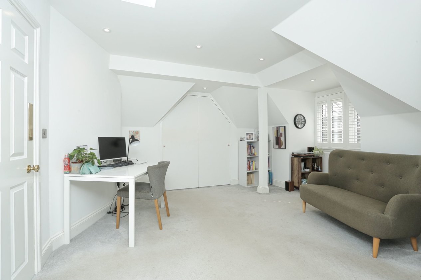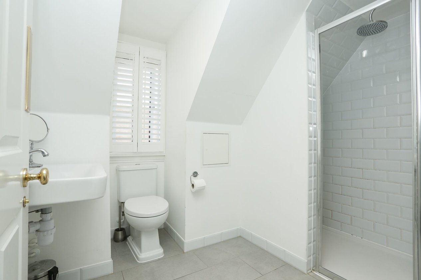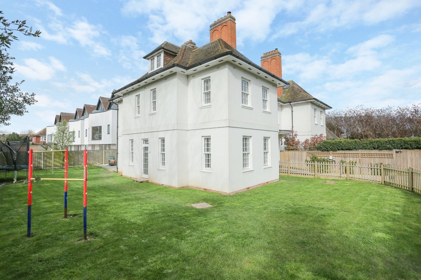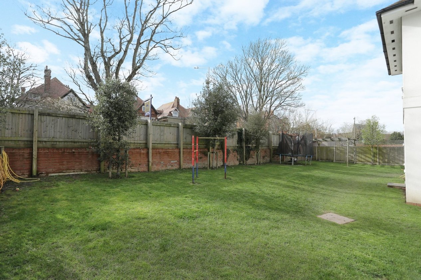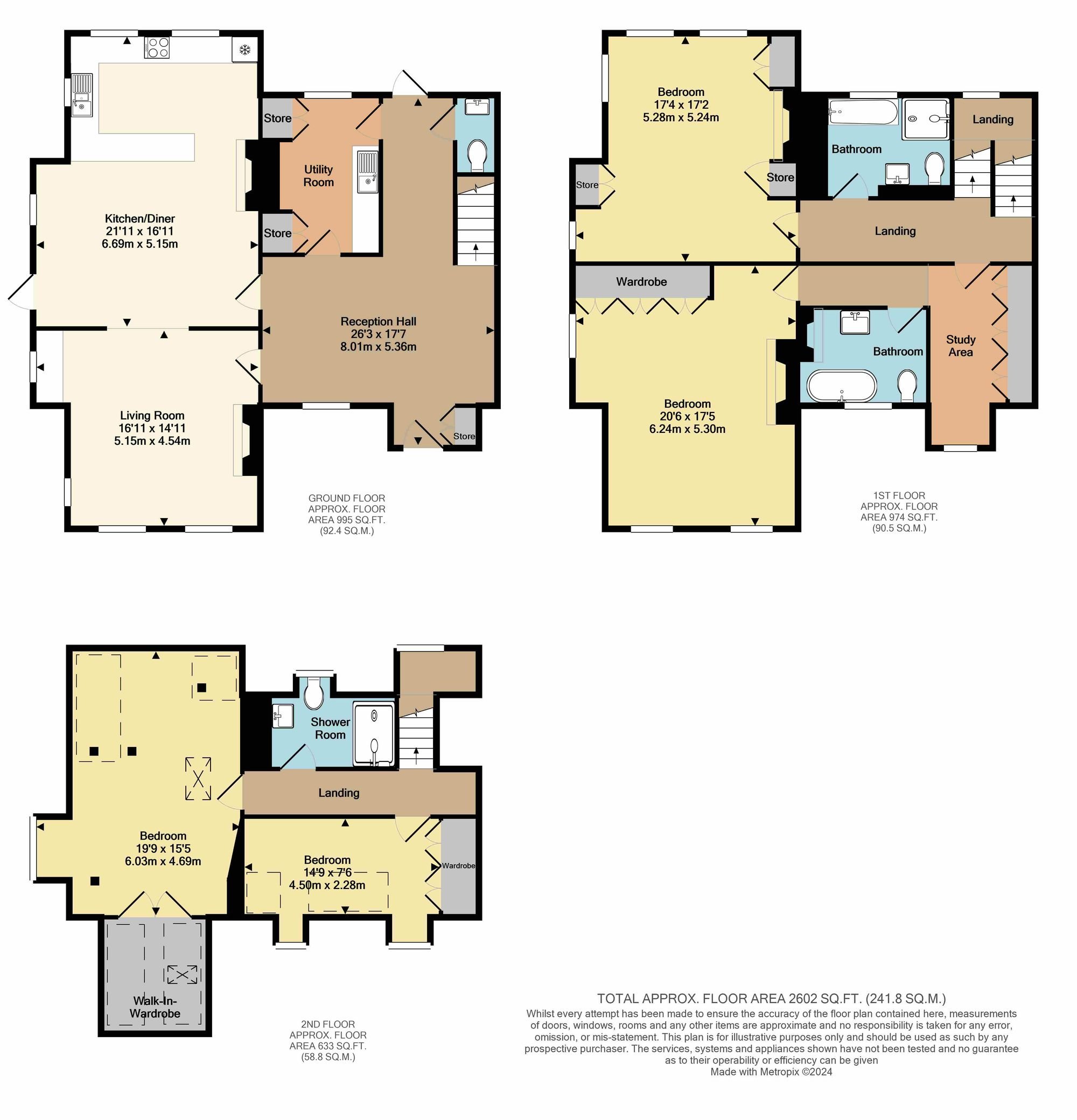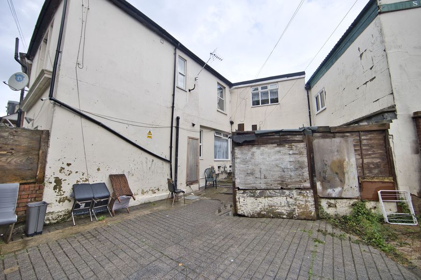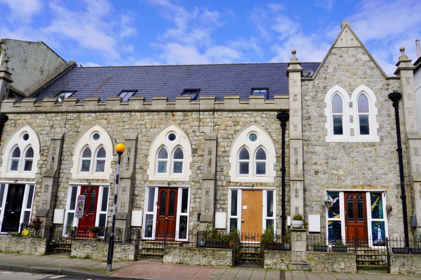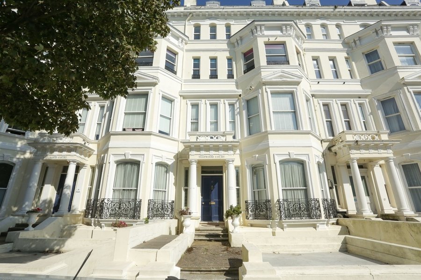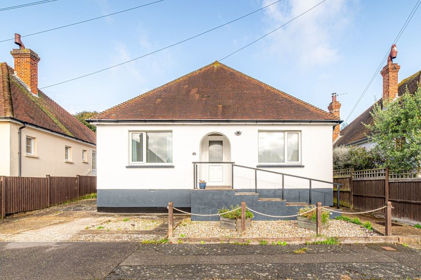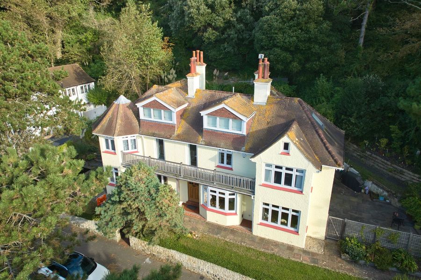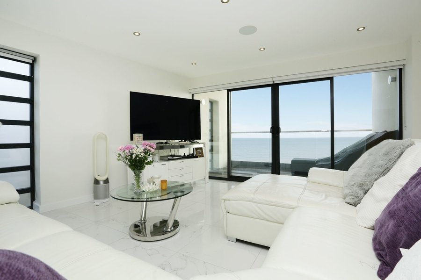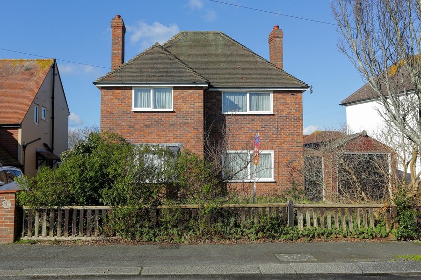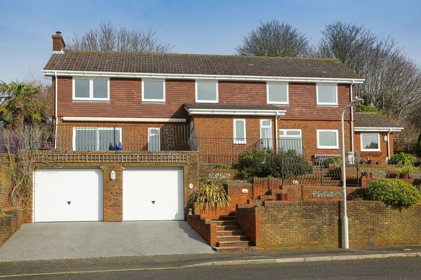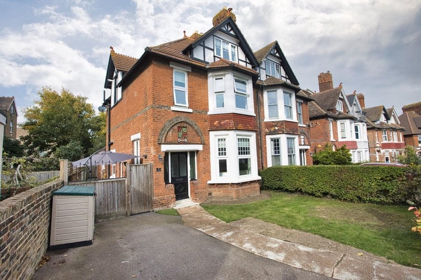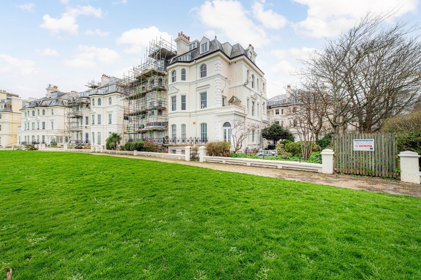Jointon Road, Folkestone, CT20
4 bedroom house - semi-detached for sale
STYLISH PERIOD HOME ON A GENEROUS PLOT IN PRISTINE CONDITION AND JUST MOMENTS FROM THE STATION
An exceptional opportunity to own a slice of architectural elegance and modern comfort within this stunning four double bedroom house, exquisitely blending period charm with a contemporary finish. Boasting a prime location, a mere 10-minute walk (or two-minute cycle) from the station, this immaculately renovated property offers easy access to amenities, including two grammar schools. The fully renovated building in 2019 is finished to an exceptional standard, promising a luxurious lifestyle for the discerning homeowner. Upon entering, the grand hallway welcomes you in to a large kitchen / diner great for modern family living or entertaining on a grand scale. The high ceilings and big windows flood the space with natural light as well as offer a view of the kids playing in the garden. Connected to this space is the separate lounge with double doors which can be closed for a cosy feel. Also downstairs is a cloakroom and rather generously sized utility room. Upstairs are four double bedrooms. The main boasts an en-suite bathroom and ample storage plus a dressing area currently used as office space. There are three bathrooms in total to cater for the whole family. The house is adorned with fitted shutters throughout.
Step into the large walled garden through the gated entrance, providing a sanctuary for outdoor relaxation and entertaining. The outdoor space is meticulously designed to offer a perfect fusion of tranquillity and sociability. The decked seating area features a luxurious hot tub, ideal for hosting gatherings or relaxing in style. Adding to the appeal of the property is a summerhouse with insulation & power which would make a great home office or studio. With its impeccable blend of indoor sophistication and outdoor charm, this property presents a unique opportunity to own a family home that surpasses expectations, with every detail carefully curated to offer the epitome of refined living.
Identification Checks
Should a purchaser(s) have an offer accepted on a property marketed by Miles & Barr, they will need to undertake an identification check. This is done to meet our obligation under Anti Money Laundering Regulations (AML) and is a legal requirement. We use a specialist third party service to verify your identity provided by Lifetime Legal. The cost of these checks is £60 inc. VAT per purchase, which is paid in advance, directly to Lifetime Legal, when an offer is agreed and prior to a sales memorandum being issued. This charge is non-refundable under any circumstances.
Room Sizes
| Entrance Hallway | 23' 4" x 17' 9" (7.11m x 5.41m) |
| Lounge | 16' 11" x 14' 11" (5.15m x 4.54m) |
| Kitchen / Dining Room | 21' 11" x 16' 11" (6.69m x 5.15m) |
| Utility Room | 21' 10" x 8' 11" (6.66m x 2.71m) |
| Cloakroom | |
| First Floor | Leading to |
| Bedroom | 20' 6" x 17' 5" (6.24m x 5.30m) |
| Bathroom | With a bath, wash hand basin and toilet |
| Study Area | 11' 3" x 8' 7" (3.43m x 2.61m) |
| Bedroom | 17' 4" x 17' 2" (5.28m x 5.24m) |
| Bathroom | With a bath, separate shower, wash hand basin and toilet |
| Second Floor | Leading to |
| Bedroom | 19' 9" x 15' 5" (6.03m x 4.69m) |
| Bedroom | 14' 9" x 7' 6" (4.50m x 2.28m) |
| Shower Room | With a shower, wash hand basin and toilet |
