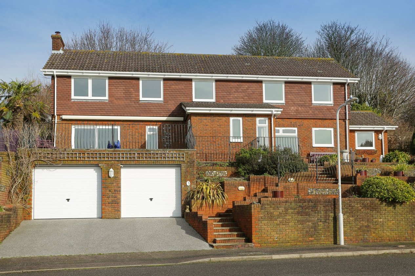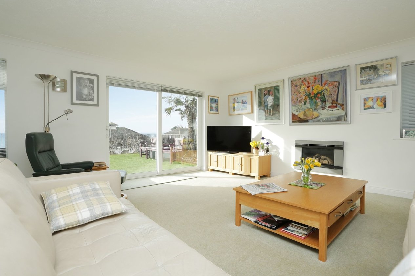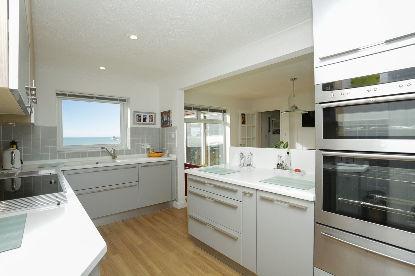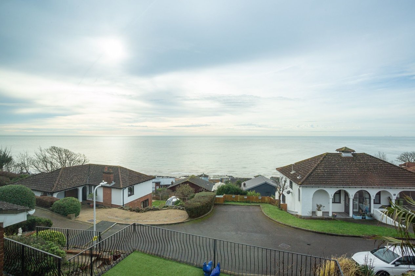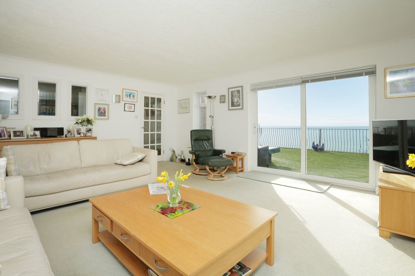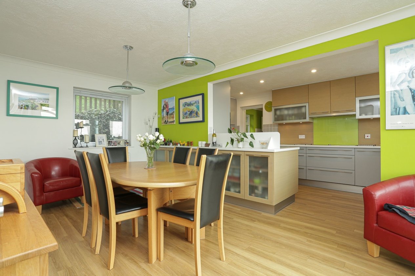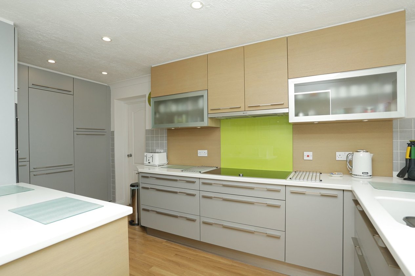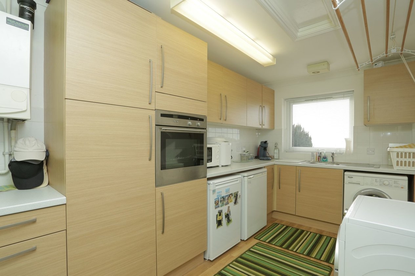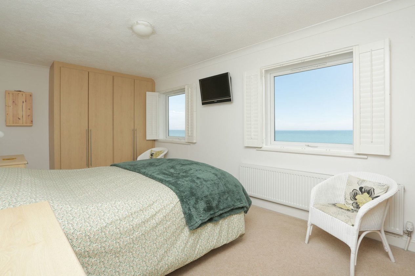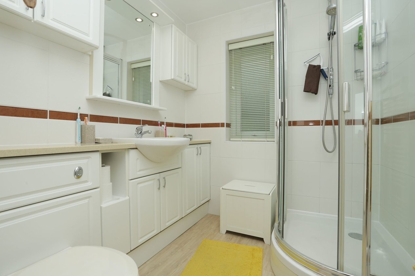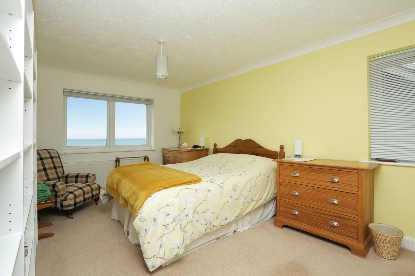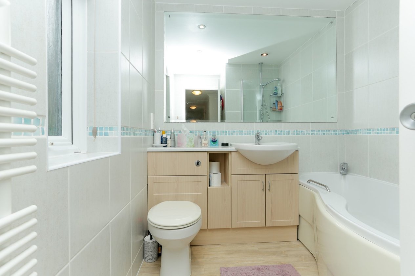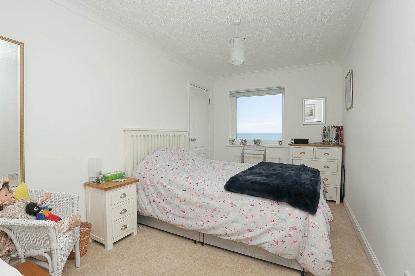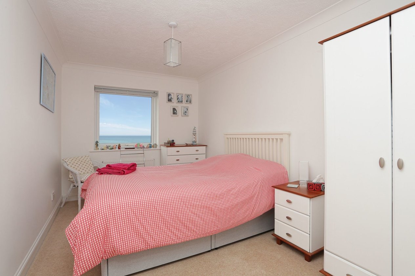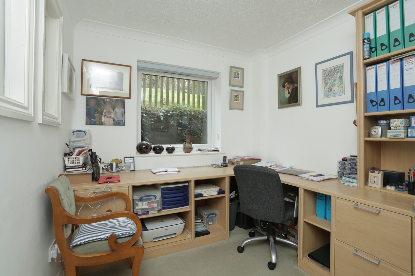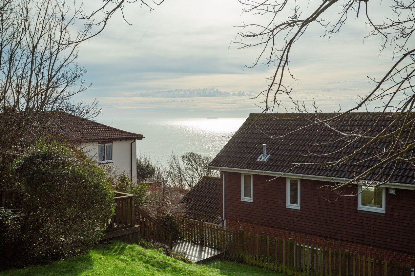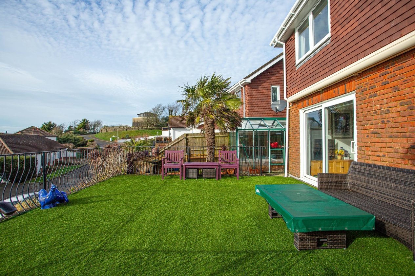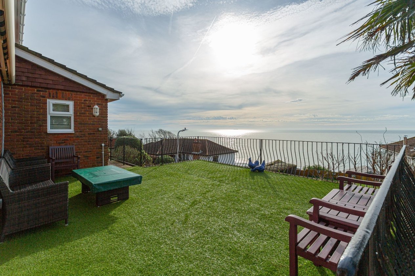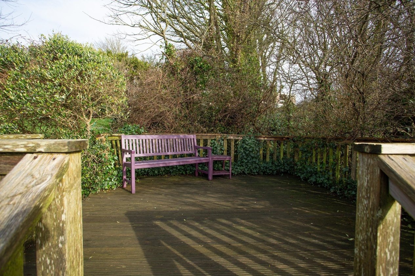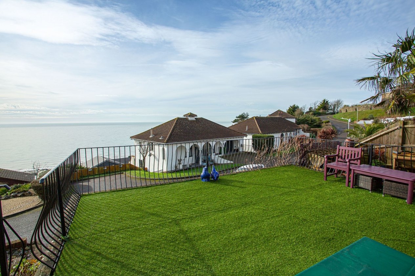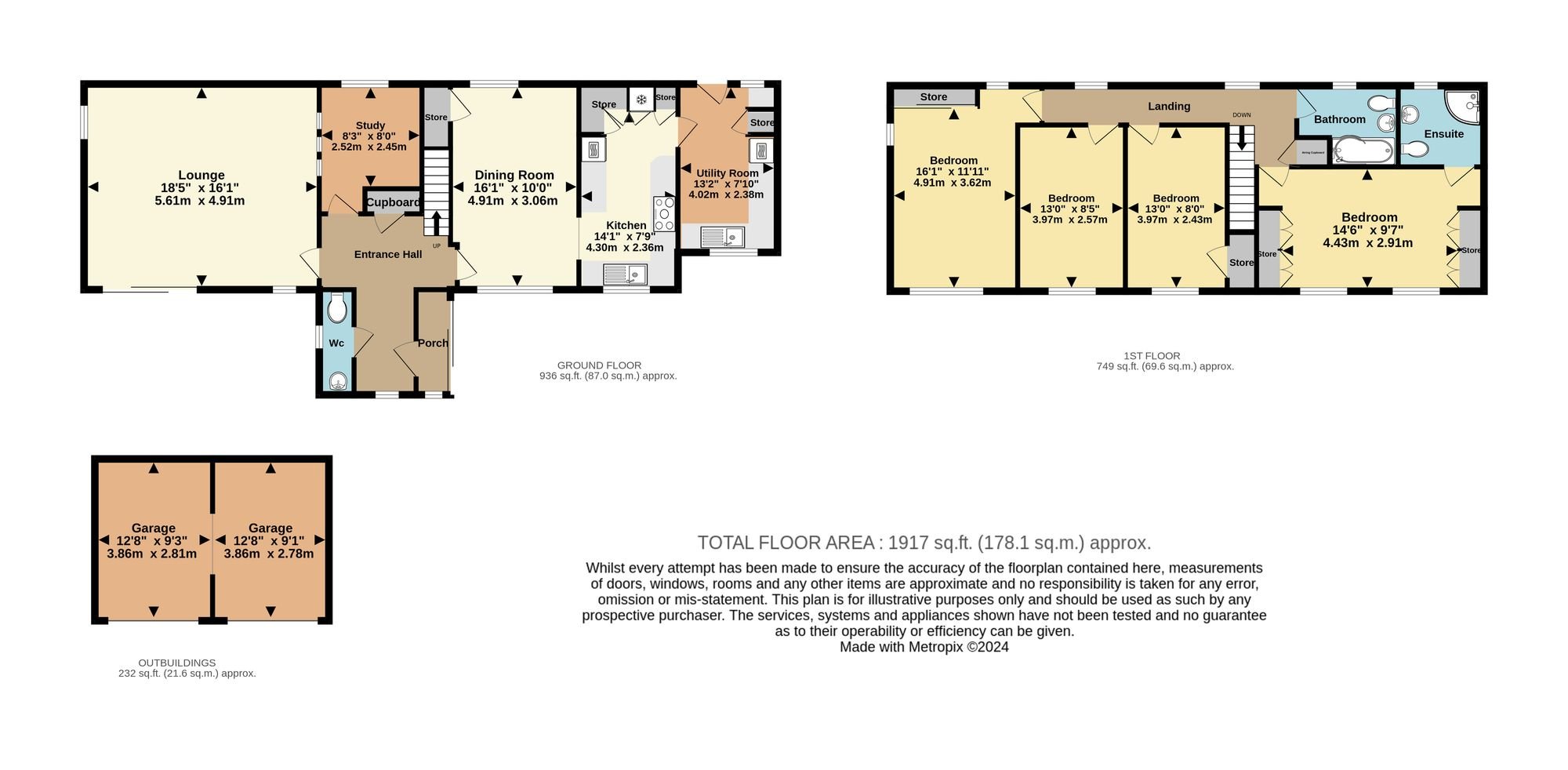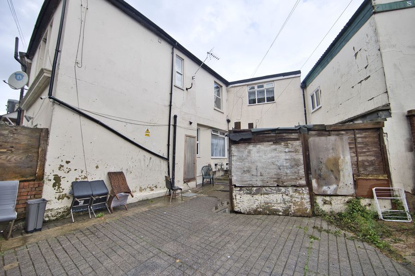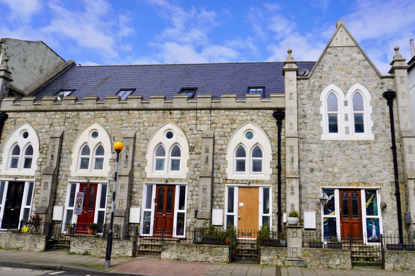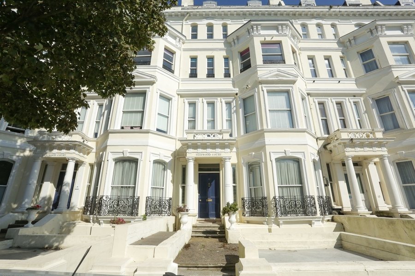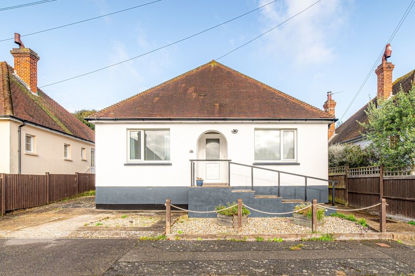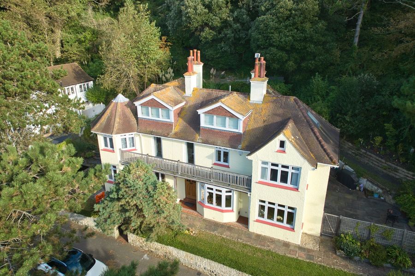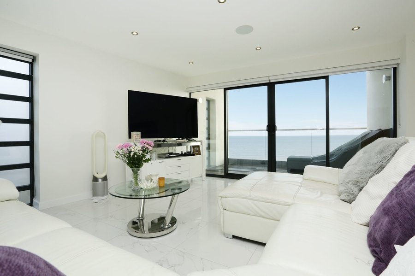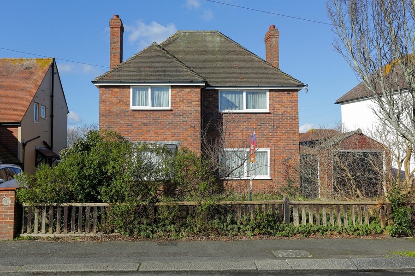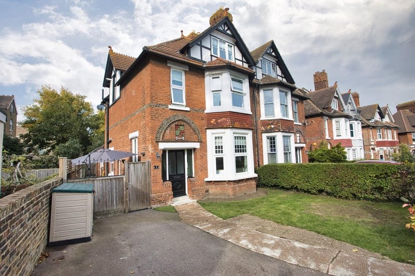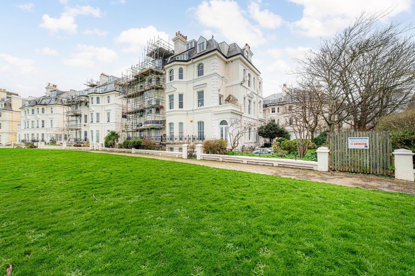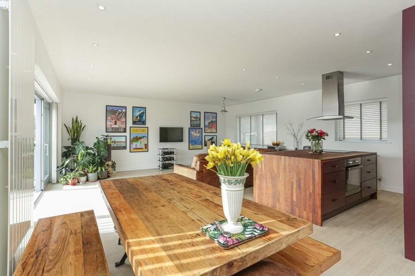Upper Corniche, Folkestone, CT20
4 bedroom house - detached for sale
Boasting elegance and grace, this exquisite four bedroom detached house epitomises coastal living at its finest. Nestled within the prestigious address known for its breathtaking panoramic sea views, this home occupies an elevated position providing a sense of serenity and tranquillity. The property offers an array of delights including private rear gardens, a south-facing terrace perfect for soaking up the sun, and a quiet no-through road, ensuring peace and privacy – the ideal characteristics for a seaside retreat. The interior space of the house is exquisitely designed, featuring an extended kitchen/diner equipped with high-quality appliances with adjacent utility room, a spacious lounge with patio doors opening onto the terrace, and four well-proportioned bedrooms, each graced with sea-facing windows. Additional assets include a double garage, a new driveway, a family bathroom, and an en-suite to the main bedroom, promising comfort and convenience in every corner.
Step outside and into a realm of outdoor bliss as the residence offers not only delightful living indoors, but also an enticing exterior to enjoy the wonders of nature. Imagine unwinding in this picturesque setting, breathing in the salty sea air, surrounded by lush greenery and the magnificent views of the sea. Whether hosting a garden party, basking in the sun on the terrace, or simply enjoying a moment of solitude amidst the beauty of the surroundings, the outside space of this property offers an array of possibilities for relaxation and unwinding. Embrace the coastal charm with this remarkable residence, where luxury living meets natural beauty, harmonising indoor elegance with outdoor tranquillity.
Identification checks
Should a purchaser(s) have an offer accepted on a property marketed by Miles & Barr, they will need to undertake an identification check. This is done to meet our obligation under Anti Money Laundering Regulations (AML) and is a legal requirement. We use a specialist third party service to verify your identity. The cost of these checks is £60 inc. VAT per purchase, which is paid in advance, when an offer is agreed and prior to a sales memorandum being issued. This charge is non-refundable under any circumstances.
Room Sizes
| Ground Floor | Leading to |
| Lounge | 18' 5" x 16' 1" (5.61m x 4.91m) |
| WC | With a wash hand basin and toilet |
| Study | 8' 3" x 8' 0" (2.52m x 2.45m) |
| Dining Room | 16' 1" x 10' 0" (4.91m x 3.06m) |
| Kitchen | 14' 1" x 7' 9" (4.30m x 2.36m) |
| Utility Room | 13' 2" x 7' 10" (4.02m x 2.38m) |
| First Floor | Leading to |
| Bedroom | 16' 1" x 11' 11" (4.91m x 3.62m) |
| Bedroom | 13' 0" x 8' 5" (3.97m x 2.57m) |
| Bedroom | 13' 0" x 8' 0" (3.97m x 2.43m) |
| Bedroom | 14' 6" x 9' 7" (4.43m x 2.91m) |
| En-Suite | With a shower, wash hand basin and toilet |
| Bathroom | With a bath, wash hand basin and toilet |
