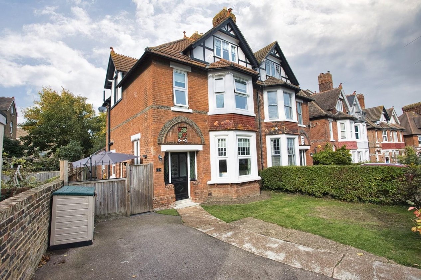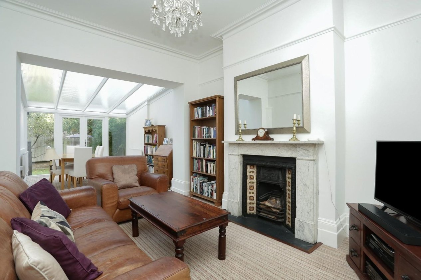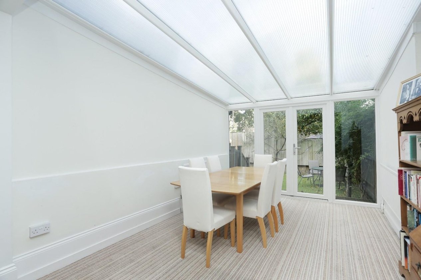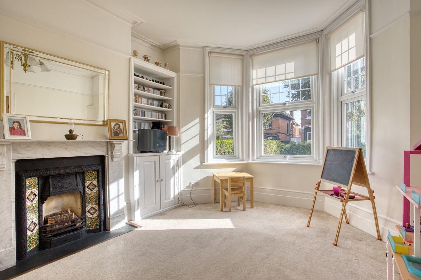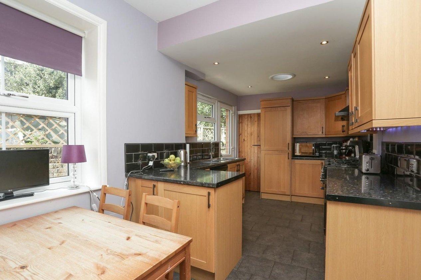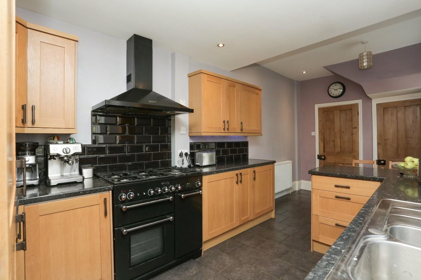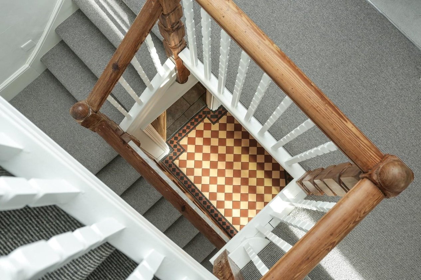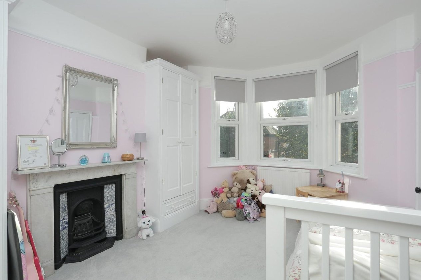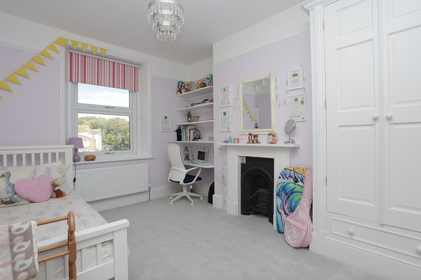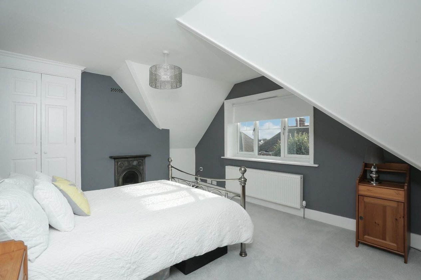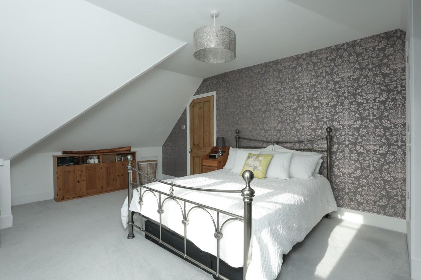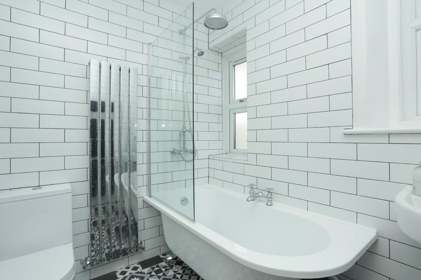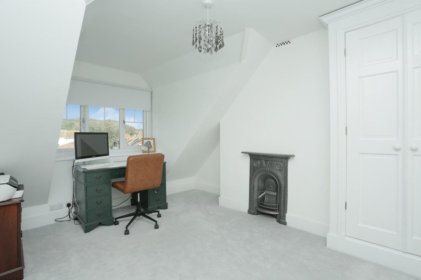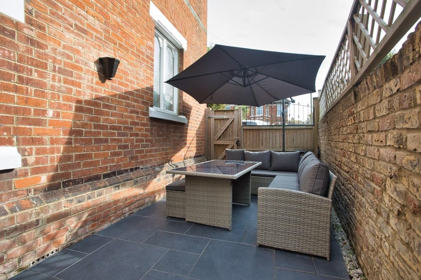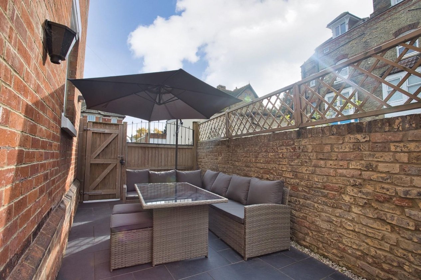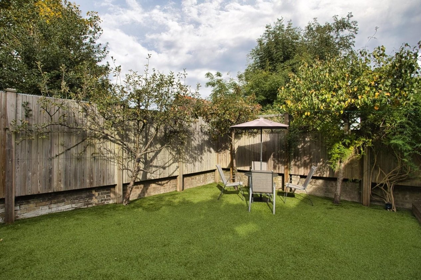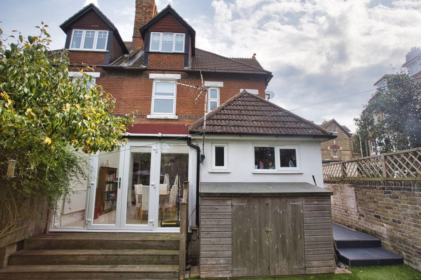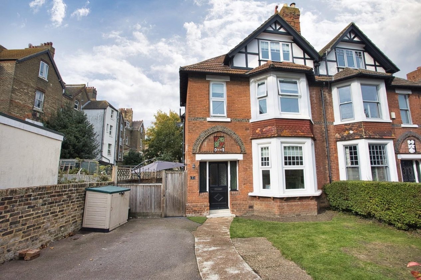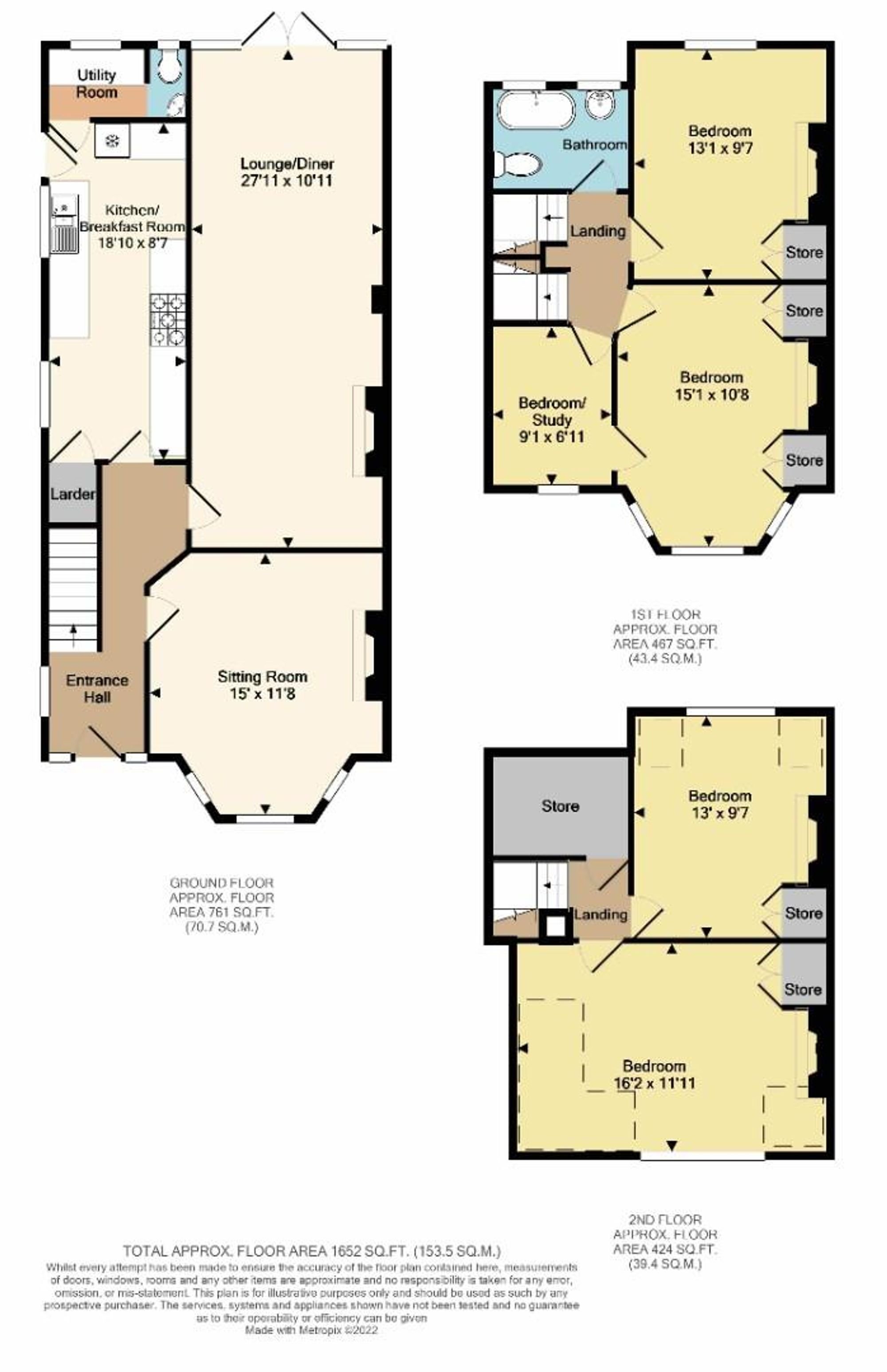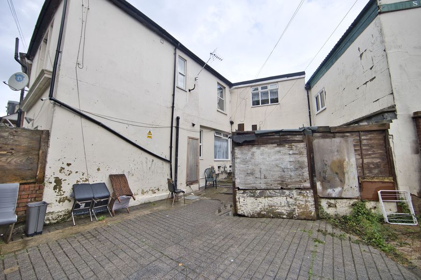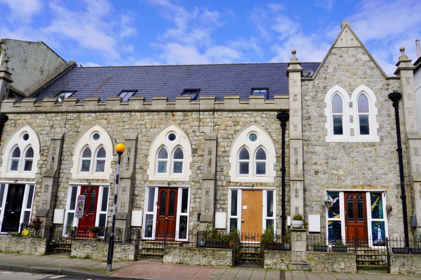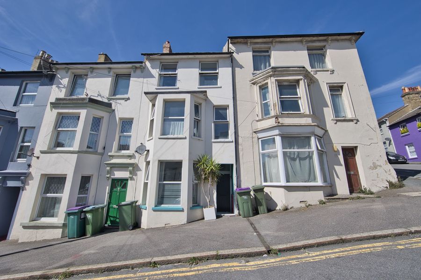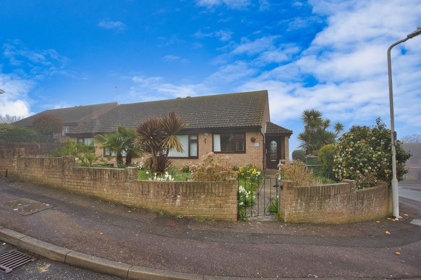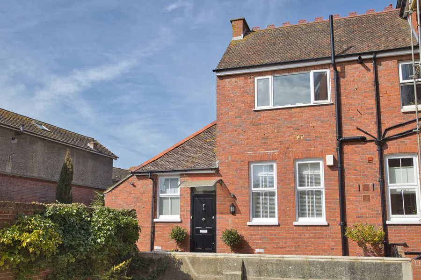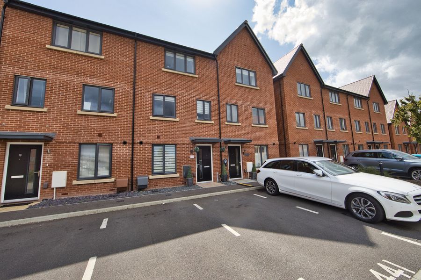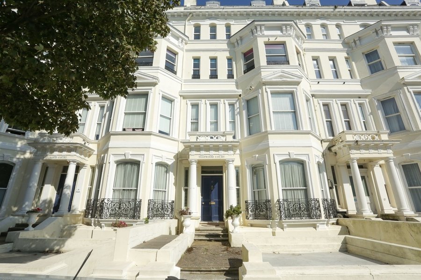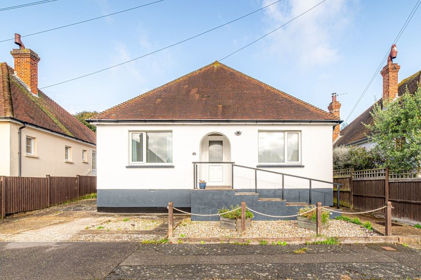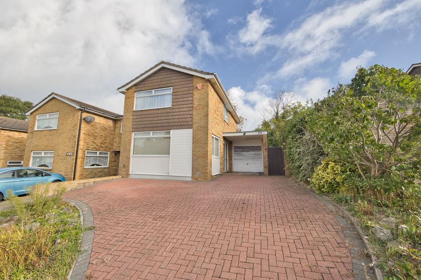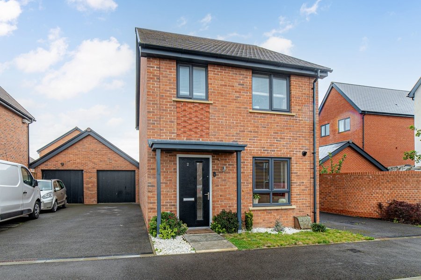Copthall Gardens, Folkestone, CT20
5 bedroom house - semi-detached for sale
STYLISH PERIOD PROPERTY WITH OFF STREET PARKING IN CENTRAL FOLKESTONE JUST A SHORT WALK FROM THE STATION!
Substantial family home offering a wealth of versatile accommodation and beautifully preserved period features throughout. From the original fireplaces to the ornate cornicing and ceiling roses this family home oozes historical character and charm. The current owners have recently carried out a thoughtful renovation, which brings modern living to this ideal home. The accommodation is spread over three floors creating an abundance of space for a large or growing family. As you come in on the ground level there are two large reception rooms, one is currently used as the family lounge / kids play room and the other a long lounge / diner. Adjacent is a modern kitchen with space for a kitchen table and utility room to the rear with a side door going out to the new porcelain patio. On the upper two floors there are the five bedrooms which consists of four good double bedrooms and a single bedroom which could be used as a home office/walk-in wardrobe/bathroom. There is also a contemporary family bathroom on the first floor. Externally, the rear garden is laid to artificial turf and to the side there is a porcelain tiled patio area for outside dining which extends the width of the property. To the front there is off street parking. With the amount of space on offer and bespoke style we are sure this will suit a range of buyers. Copthall Gardens is a quiet residential cul-de-sac with residents only parking. The property is perfectly positioned half a mile from both the station & the harbour. The popular Radnor Park is also close by with acres of open field, play parks & ponds.
Identification checks
Should a purchaser(s) have an offer accepted on a property marketed by Miles & Barr, they will need to undertake an identification check. This is done to meet our obligation under Anti Money Laundering Regulations (AML) and is a legal requirement. We use a specialist third party service to verify your identity. The cost of these checks is £60 inc. VAT per purchase, which is paid in advance, when an offer is agreed and prior to a sales memorandum being issued. This charge is non-refundable under any circumstances.
Room Sizes
| Ground Floor | |
| Sitting Room | 15' 0" x 11' 8" (4.57m x 3.56m) |
| Lounge / Diner | 27' 11" x 10' 11" (8.51m x 3.33m) |
| Kitchen / Breakfast Room | 18' 10" x 8' 7" (5.74m x 2.62m) |
| Utility Room | Utility Room |
| WC | With a wash hand basin and toilet |
| First Floor | Leading to |
| Bedroom | 15' 1" x 10' 8" (4.60m x 3.25m) |
| Bedroom | 13' 1" x 9' 7" (3.99m x 2.92m) |
| Bedroom / Study | 9' 1" x 6' 11" (2.77m x 2.11m) |
| Second Floor | Leading to |
| Bedroom | 16' 2" x 11' 11" (4.93m x 3.63m) |
| Bedroom | 13' 0" x 9' 7" (3.96m x 2.92m) |
