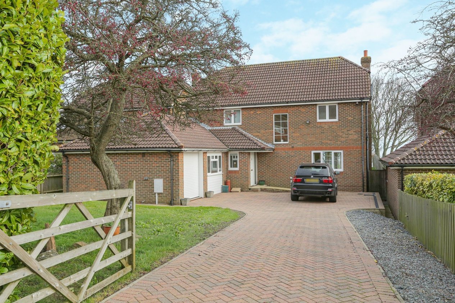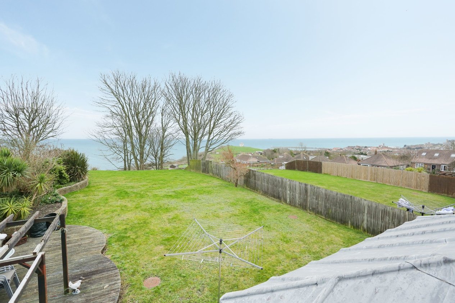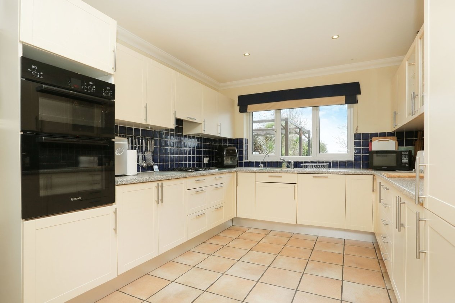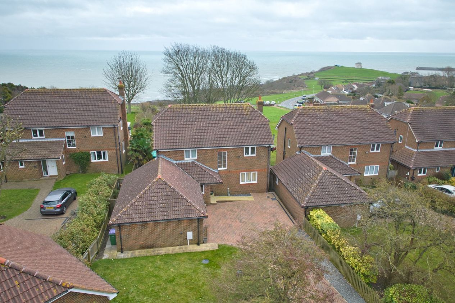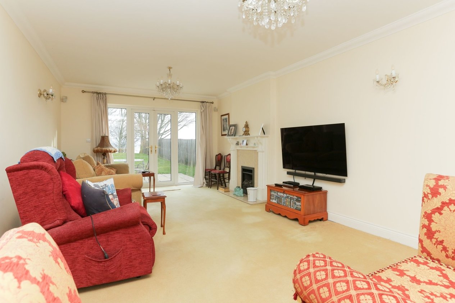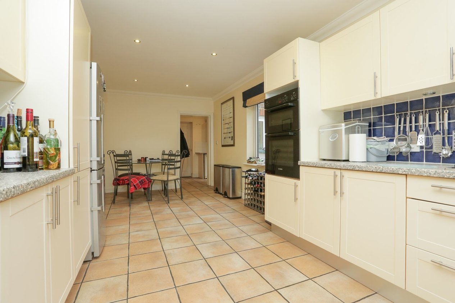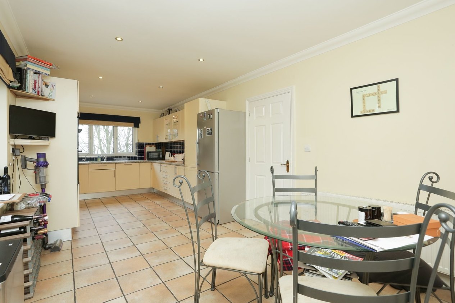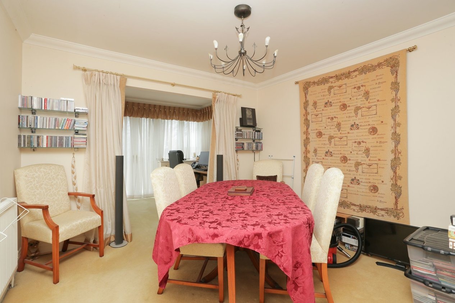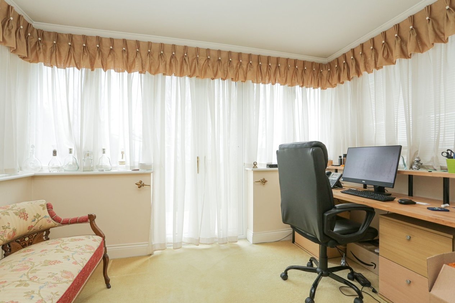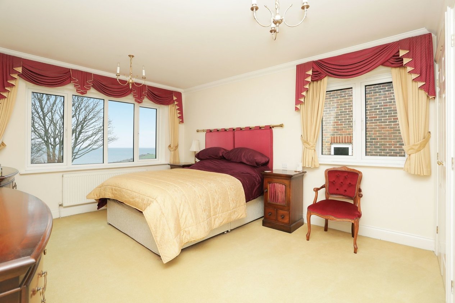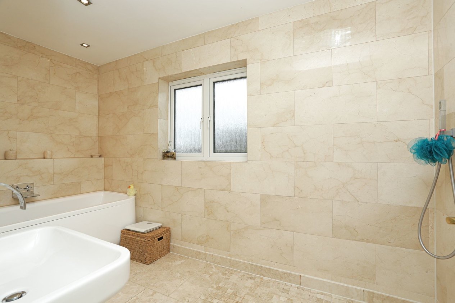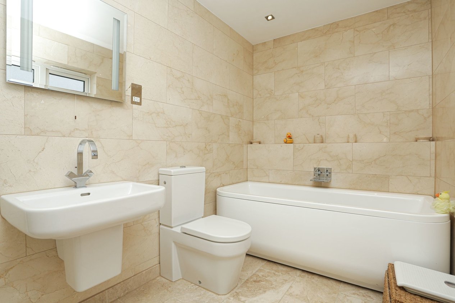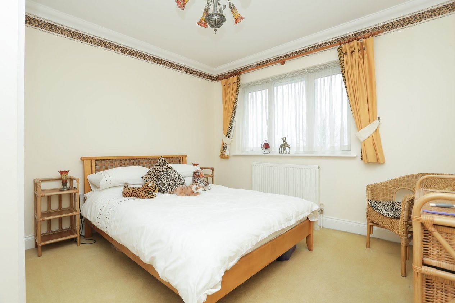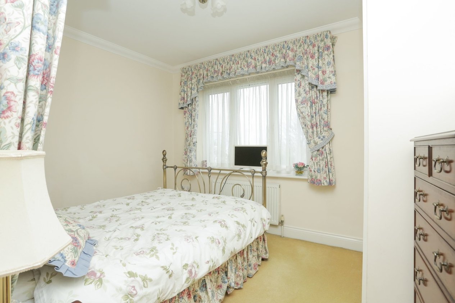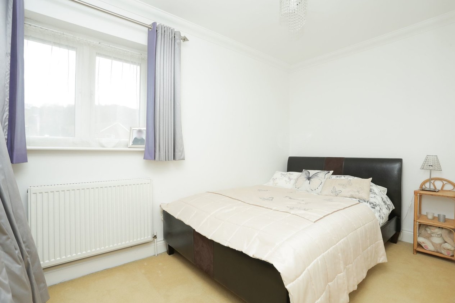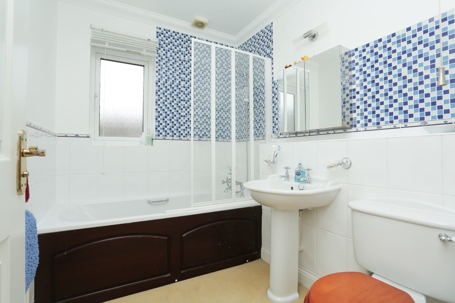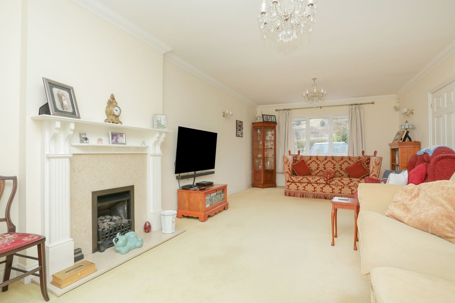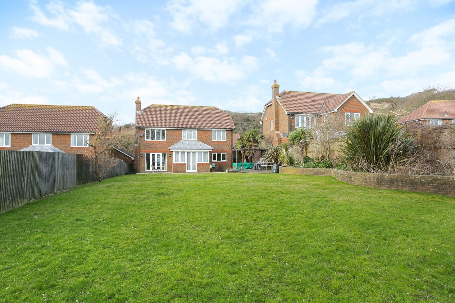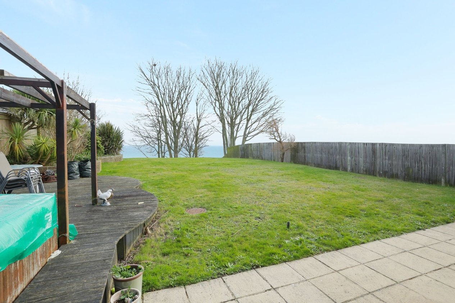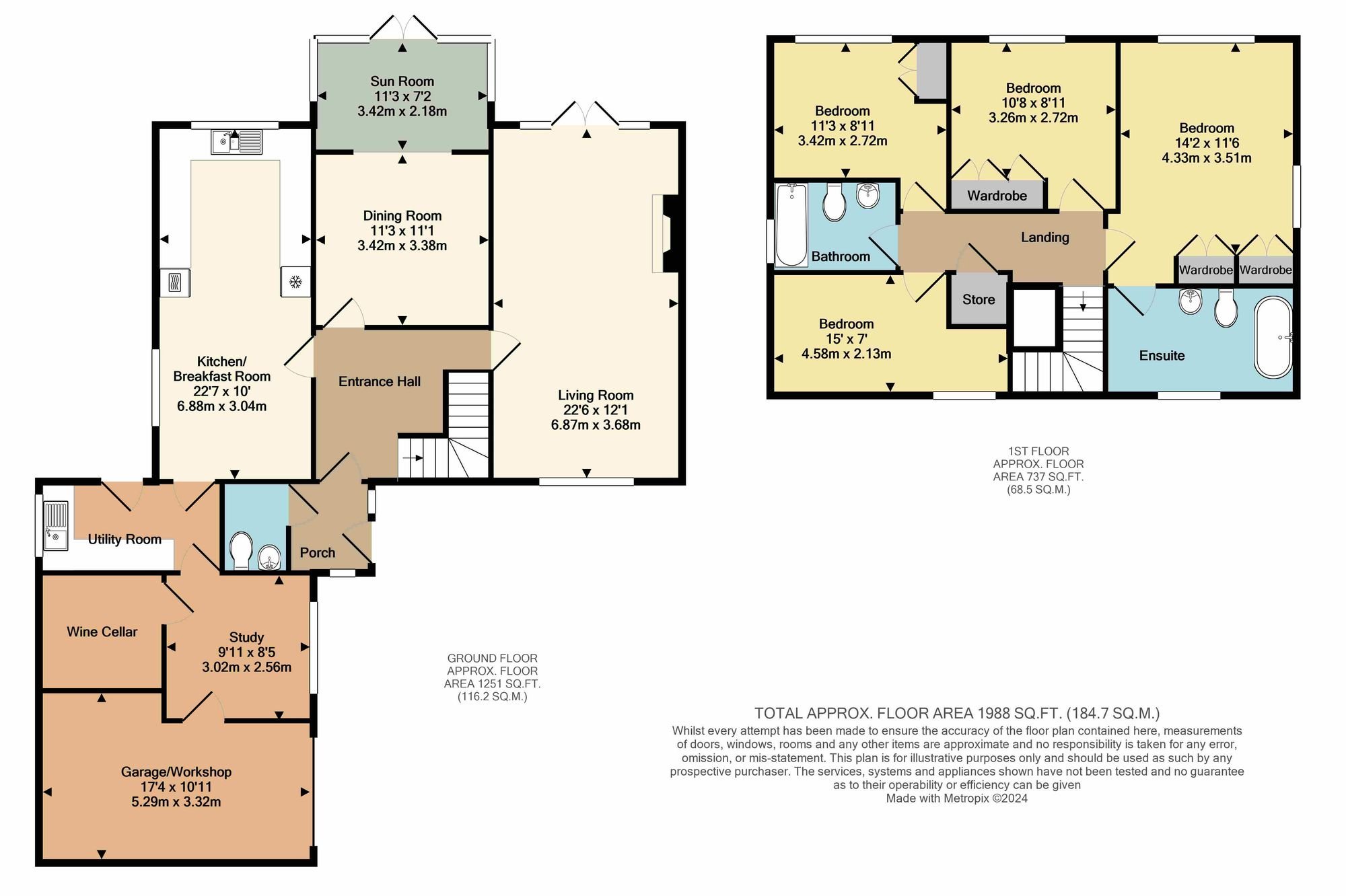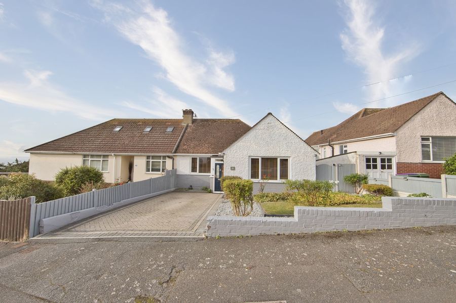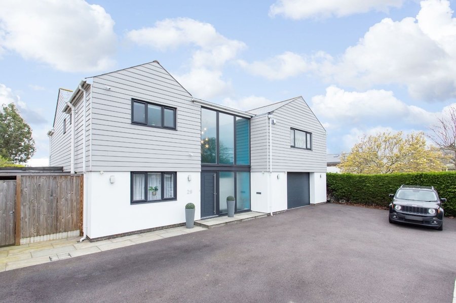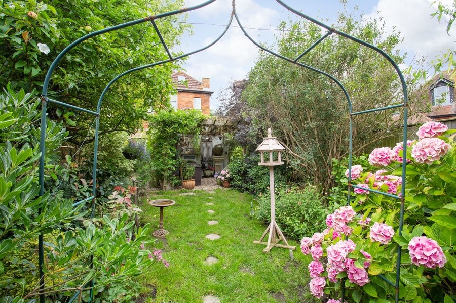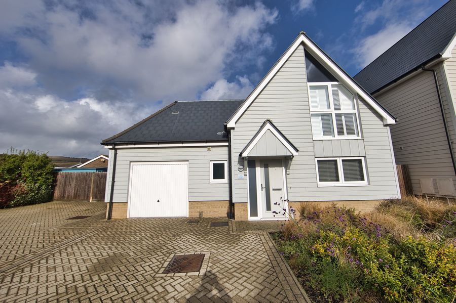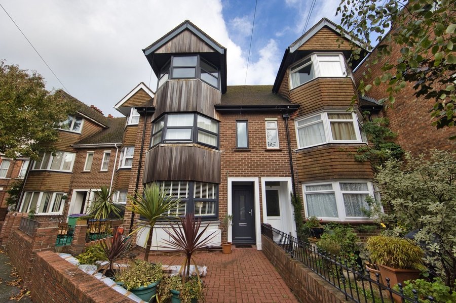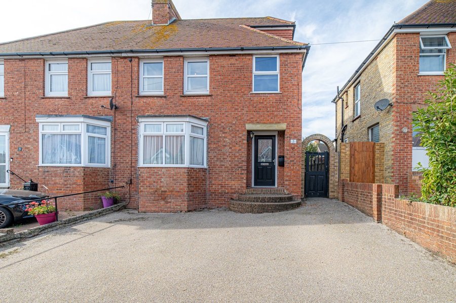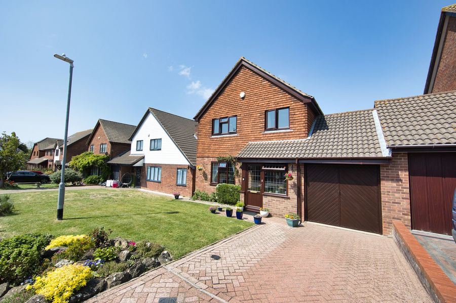Swiss Way, Folkestone, CT19
4 bedroom house - detached for sale
The property is a beautiful four bedroom detached house, offering a spacious living experience. Featuring four double bedrooms, this home provides ample space for family, guests, or even a home office, catering to all your needs. Settle in and enjoy breath-taking panoramic sea views from your garden, a truly captivating feature that is sure to impress.
Step inside to discover three reception rooms, offering endless possibilities for entertaining or simply unwinding after a long day. The property also includes a garage and ample off-street parking, ensuring convenience and peace of mind for you and your guests.
Situated in a very sought-after location, this is great find and rarely available making this property is a true gem. The home is well presented throughout and is evident in the stunningly designed bathroom, boasting Italian marble finishes that exude opulence and refinement.
The highlight of this property is the wonderfully sunny, south-facing garden, perfect for enjoying those long summer days and alfresco dining. Whether you're hosting a barbeque or simply savouring a morning coffee, this outdoor space is designed for you to make the most of every moment and drink in stunning sea views out towards France.
Additional features include a utility room, providing practicality and storage solutions, and a main bedroom en-suite, ensuring privacy and convenience. With a downstairs cloakroom, every aspect of this property has been thoughtfully designed for your comfort and convenience.
In summary, this magnificent property offers the perfect combination of luxury and practicality. From its breath-taking sea views and rare location, to its spacious interior and stunning outdoor space, this is an exceptional home that presents an incredible opportunity to create a haven of tranquillity and style. Don't miss out on the chance to make this dream home your reality.
Identification checks
Should a purchaser(s) have an offer accepted on a property marketed by Miles & Barr, they will need to undertake an identification check. This is done to meet our obligation under Anti Money Laundering Regulations (AML) and is a legal requirement. We use a specialist third party service to verify your identity. The cost of these checks is £60 inc. VAT per purchase, which is paid in advance, when an offer is agreed and prior to a sales memorandum being issued. This charge is non-refundable under any circumstances.
Room Sizes
| Ground Floor | Leading to |
| Living Room | 22' 6" x 12' 8" (6.87m x 3.86m) |
| Dining Room | 11' 3" x 11' 1" (3.42m x 3.38m) |
| Sun Room | 11' 3" x 7' 2" (3.42m x 2.18m) |
| Kitchen/Breakfast Room | 22' 7" x 10' 0" (6.88m x 3.04m) |
| Utility Room | . |
| Study | 9' 11" x 8' 5" (3.02m x 2.56m) |
| Workshop | 17' 4" x 10' 11" (5.29m x 3.32m) |
| First Floor | Leading to |
| Bedroom | 14' 2" x 11' 6" (4.33m x 3.51m) |
| En-Suite | With a bath, wash hand basin and toilet |
| Bedroom | 10' 8" x 892' 5" (3.26m x 272.00m) |
| Bedroom | 11' 3" x 8' 11" (3.42m x 2.72m) |
| Bathroom | With a bath, wash hand basin and toilet |
| Bedroom | 15' 0" x 7' 0" (4.58m x 2.13m) |
