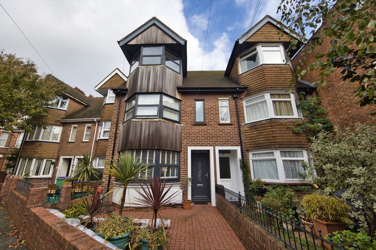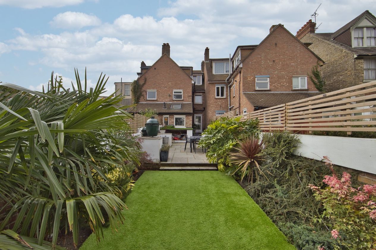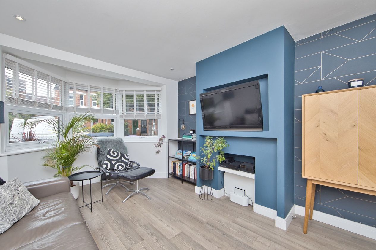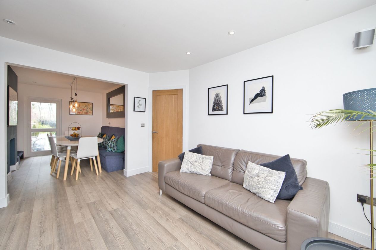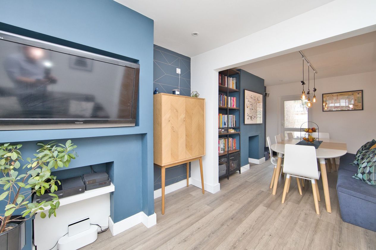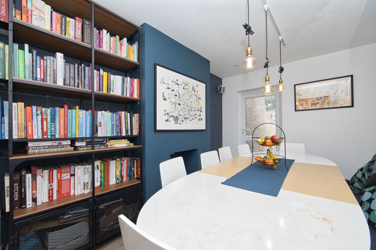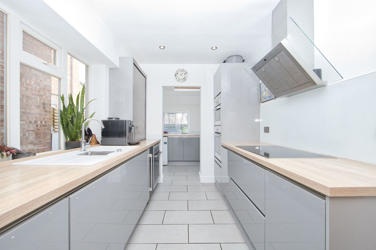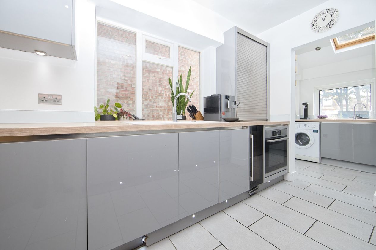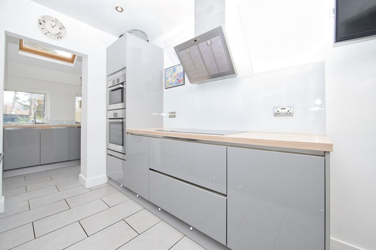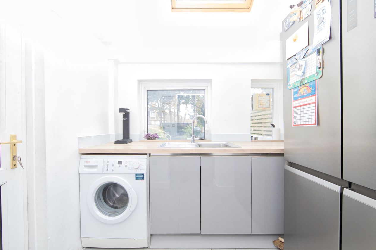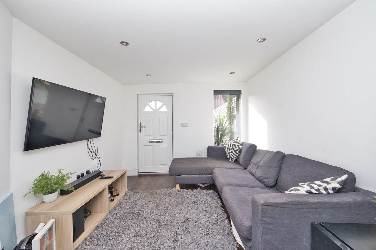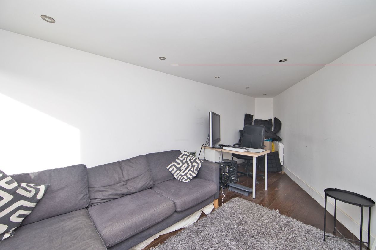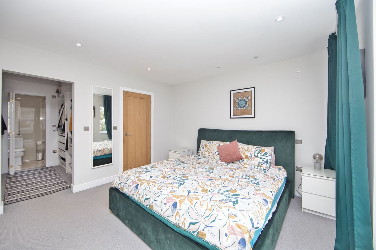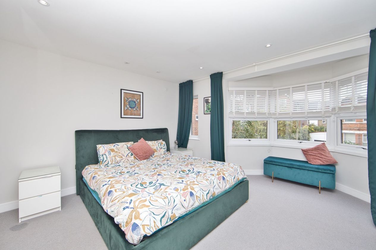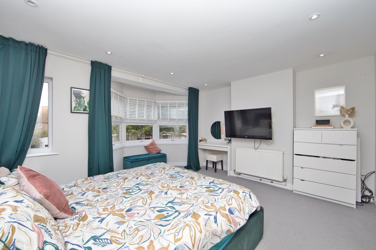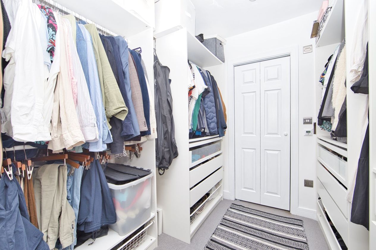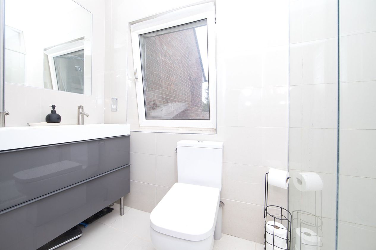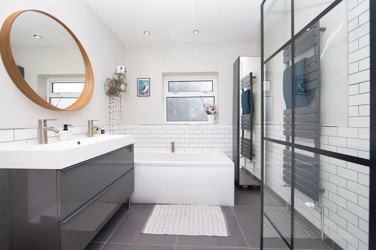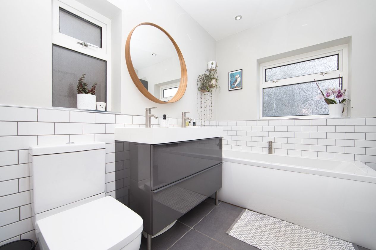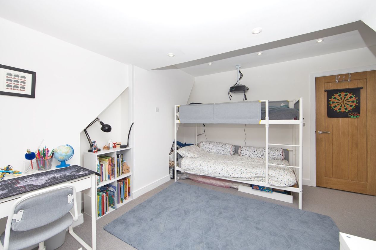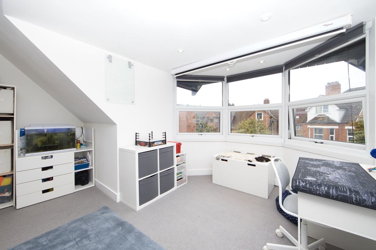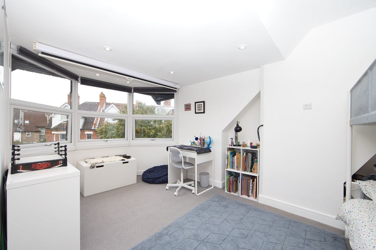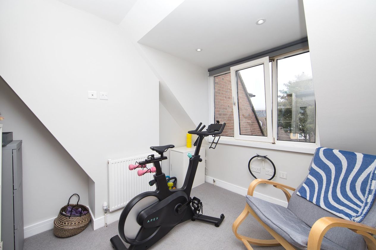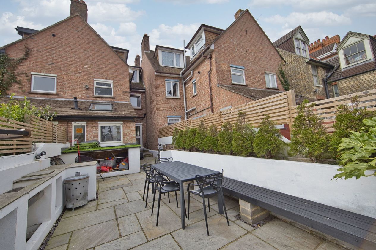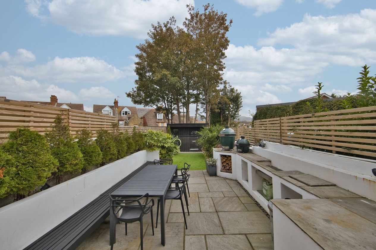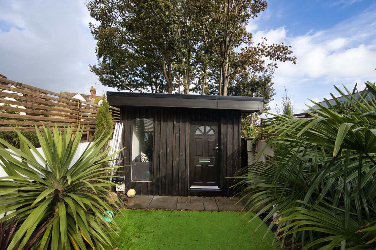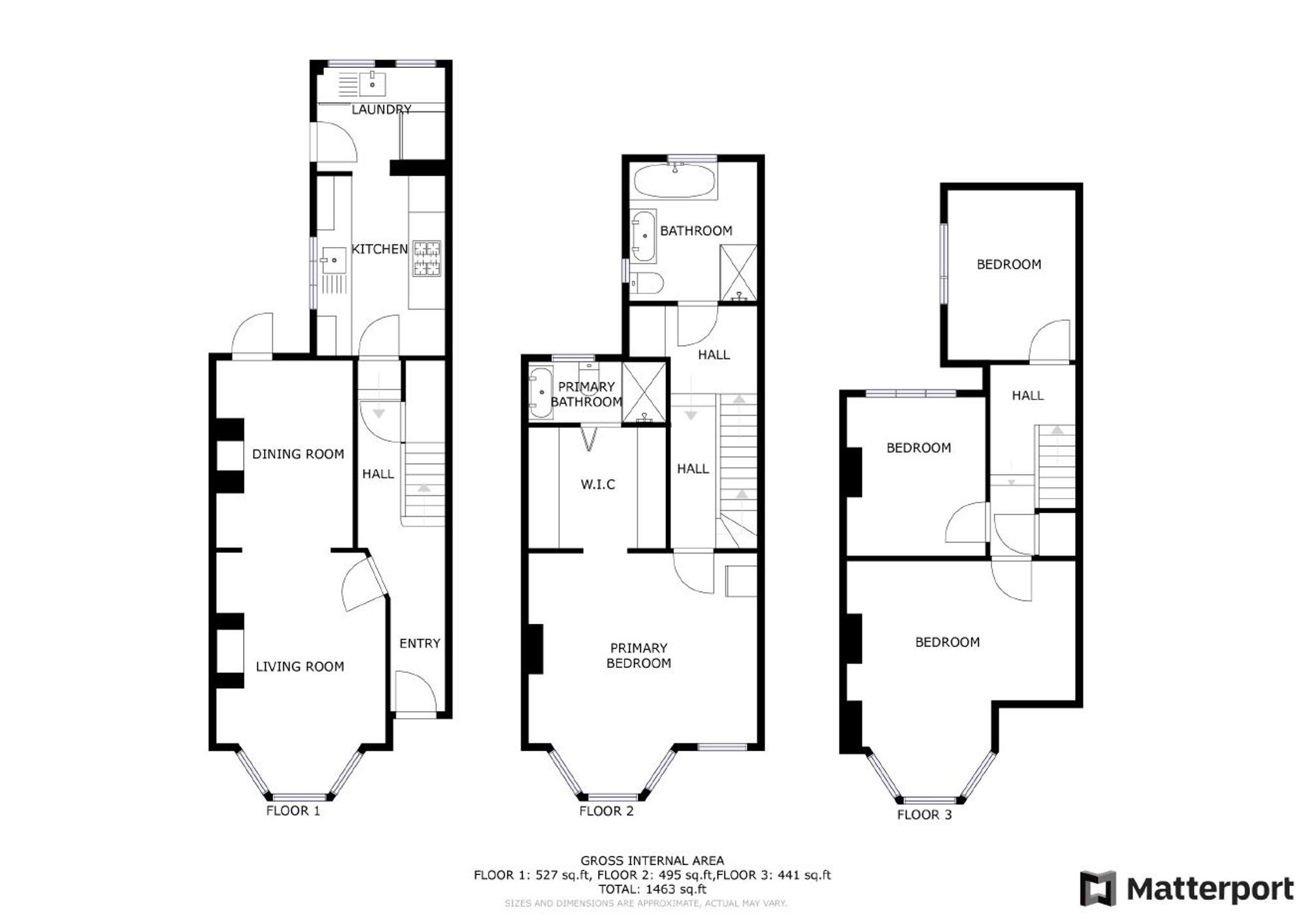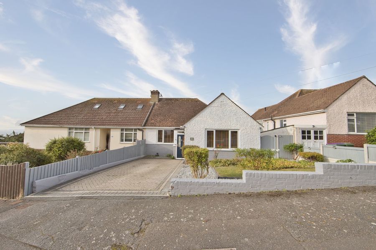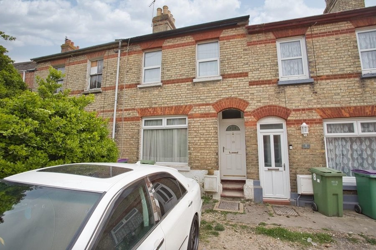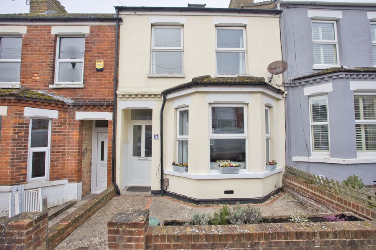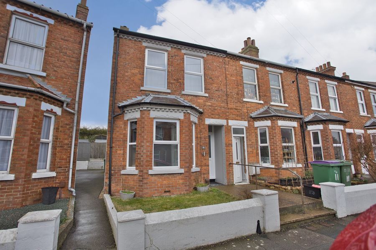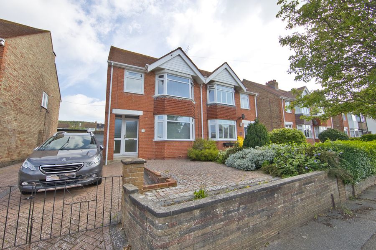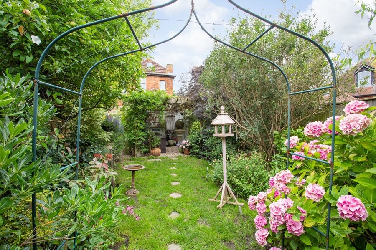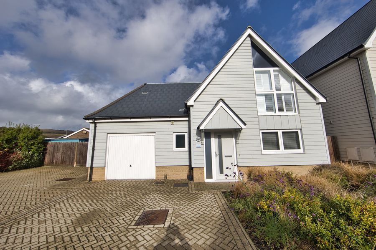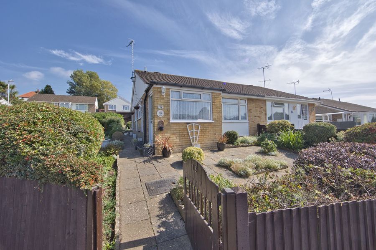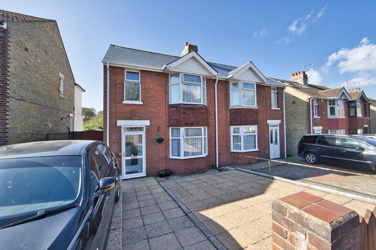Boscombe Road, Folkestone, CT19
4 bedroom house - semi-detached for sale
Welcome to a truly exceptional four-bedroom home that offers an unrivalled combination of elegance, modern convenience, and a prime location. This exquisite residence, set over three spacious floors, boasts impeccable presentation throughout and comes complete with a larger-than-average and beautifully landscaped garden, making it a haven for those who appreciate both style and outdoor living. Situated in a popular and highly sought-after area, this home is also conveniently close to the high-speed link to London, the seafront, the town centre, and outstanding schooling options.
Approaching the property, you'll be immediately struck by its impeccable curb appeal, characterized by a charming facade, a well-maintained front garden, and an inviting pathway that leads to the front door. The beautifully landscaped garden is a true gem, offering a generous outdoor space that is both aesthetically pleasing and functional. It provides the perfect backdrop for outdoor gatherings, al fresco dining, and gardening enthusiasts. There is also rear access to the side of the garden office.
As you enter the home, you'll be greeted by an interior that seamlessly blends modern design with timeless elegance. The ground floor features an open-plan layout, connecting the living areas. Sunlight pours through large windows, illuminating the space and enhancing the sense of openness. The kitchen is a culinary masterpiece, equipped with high-end stainless steel Bosch appliances and ample storage space. It's not only a functional space but also a design statement, featuring sleek cabinetry and contemporary fixtures. The entire downstairs also benefits from underfloor heating.
Heading upstairs, you'll find the first of the four spacious bedrooms, each meticulously designed to provide comfort and serenity. The master suite is a luxurious haven, complete with an en-suite shower room and a walk-in dressing room. Venturing to the top floor, you'll discover three additional bedrooms that offer flexibility for guest accommodations, home offices, or a personal gym. The possibilities are endless.
What sets this property apart is the inclusion of a home office nestled within the beautifully landscaped garden. This separate space allows for peaceful and productive remote work while enjoying the serene surroundings.
The location of this home is truly unbeatable. It's situated in a highly sought-after area with quick and easy access to the high-speed link to London, making your daily commute effortless. The seafront, just down the road, offers breath-taking views and endless opportunities for coastal leisure. The town centre, with its diverse array of shops, restaurants, and entertainment options, is also within easy reach. Families will appreciate the outstanding schooling options in the vicinity, ensuring that your children receive a top-notch education without the hassle of a lengthy commute.
Identification Checks
Should a purchaser(s) have an offer accepted on a property marketed by Miles & Barr, they will need to undertake an identification check. This is done to meet our obligation under Anti Money Laundering Regulations (AML) and is a legal requirement. We use a specialist third party service to verify your identity provided by Lifetime Legal. The cost of these checks is £60 inc. VAT per purchase, which is paid in advance, directly to Lifetime Legal, when an offer is agreed and prior to a sales memorandum being issued. This charge is non-refundable under any circumstances.
Room Sizes
| Ground Floor | Leading to |
| Lounge | 15' 5" x 10' 8" (4.70m x 3.25m) |
| Dining Room | 12' 2" x 8' 7" (3.71m x 2.62m) |
| Kitchen | 11' 10" x 7' 10" (3.61m x 2.39m) |
| Utility Room | 7' 11" x 6' 8" (2.41m x 2.03m) |
| First Floor | Leading to |
| Bedroom | 15' 2" x 14' 5" (4.62m x 4.39m) |
| Dressing Room | 8' 3" x 7' 3" (2.51m x 2.21m) |
| En-Suite Shower Room | 8' 2" x 4' 5" (2.49m x 1.35m) |
| Family Bathroom | 8' 7" x 7' 7" (2.62m x 2.31m) |
| Second Floor | Leading to |
| Bedroom | 15' 3" x 14' 3" (4.65m x 4.34m) |
| Bedroom | 10' 4" x 8' 7" (3.15m x 2.62m) |
| Bedroom | 10' 11" x 7' 9" (3.33m x 2.36m) |
| Garden Office | 19' 0" x 9' 2" (5.80m x 2.80m) |
