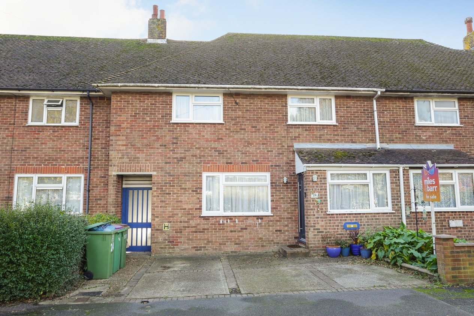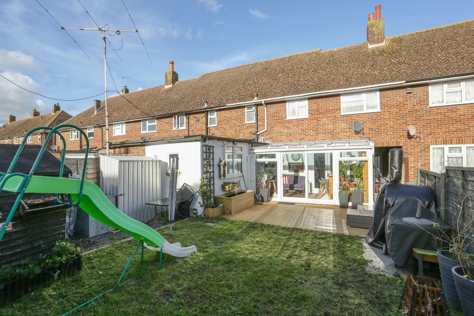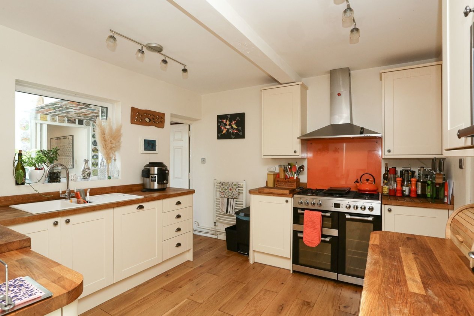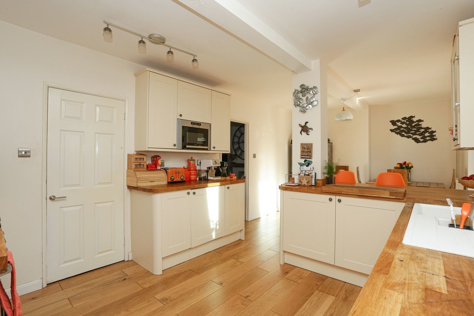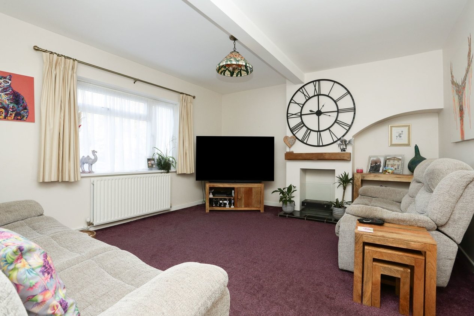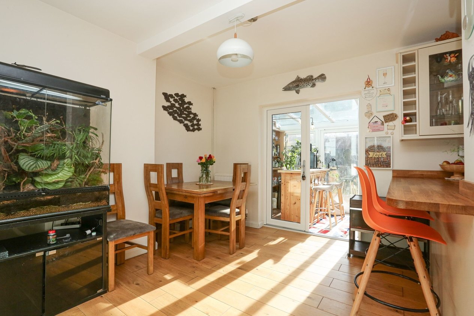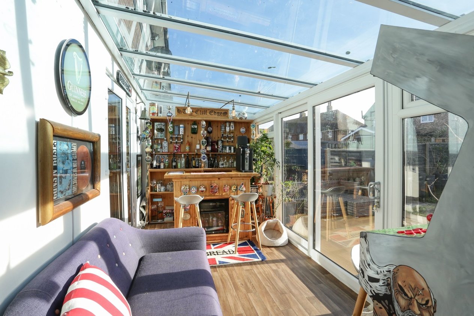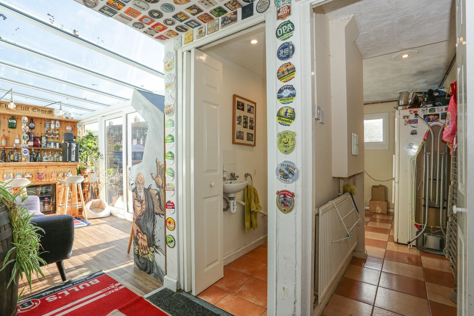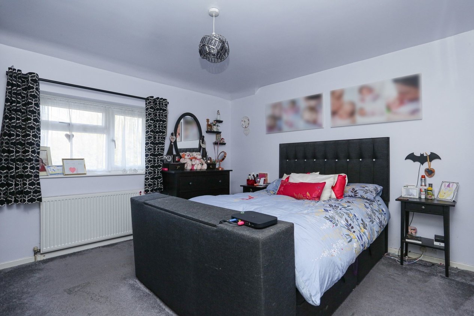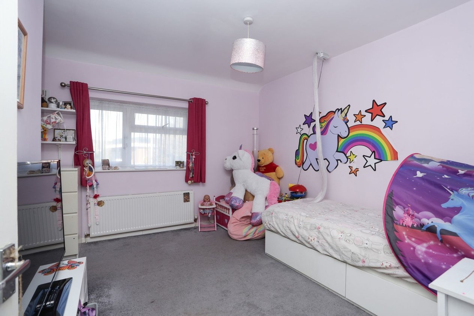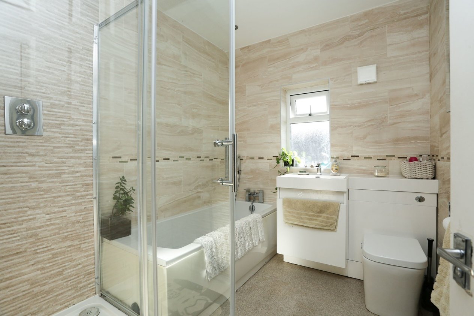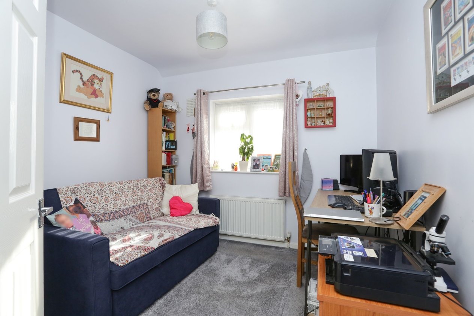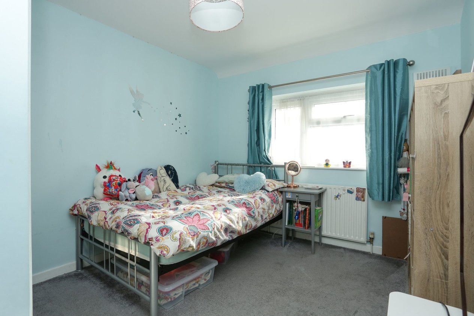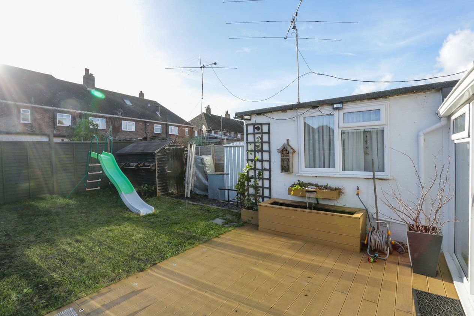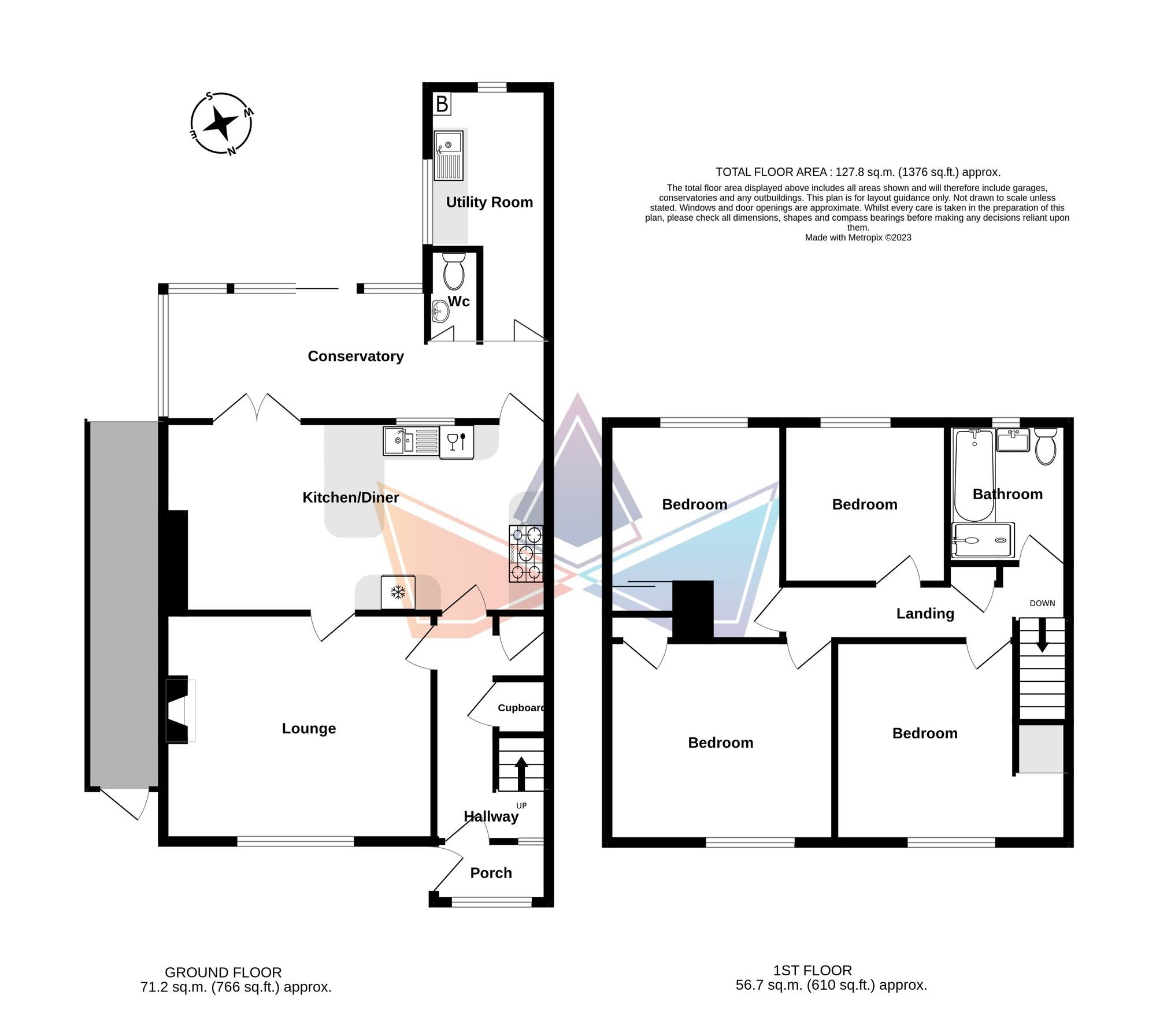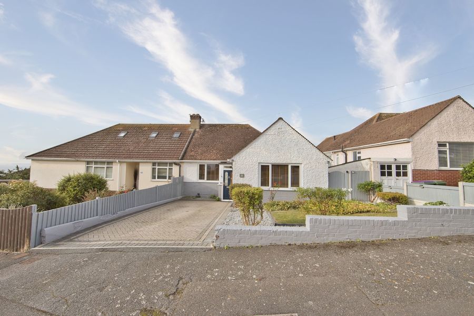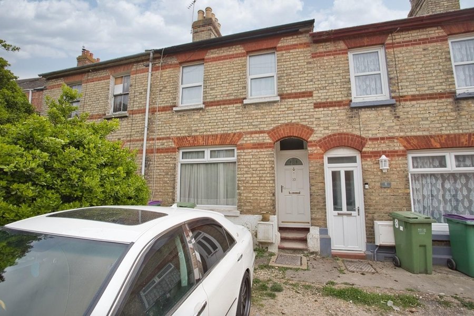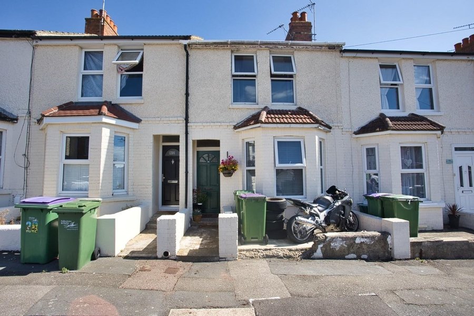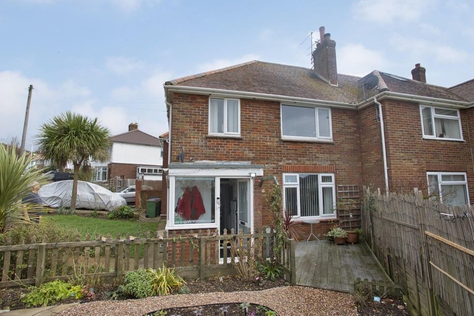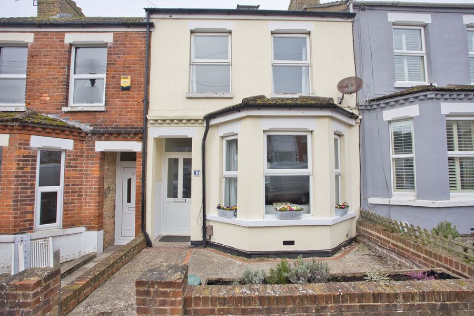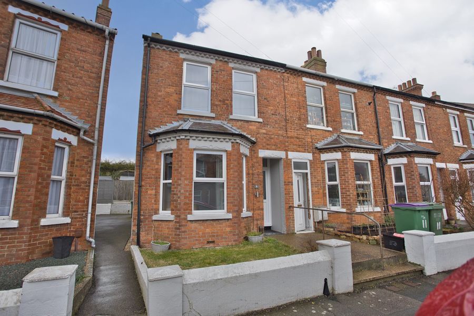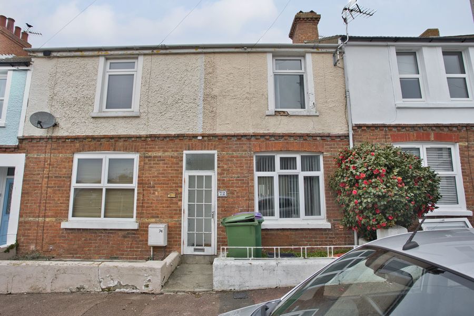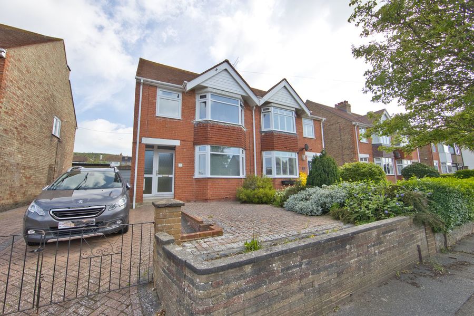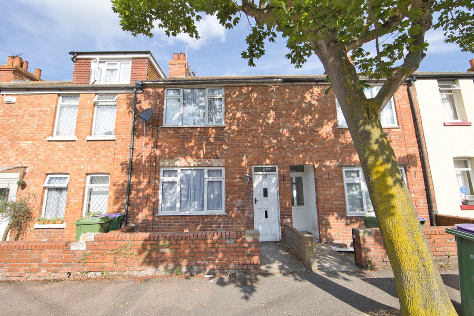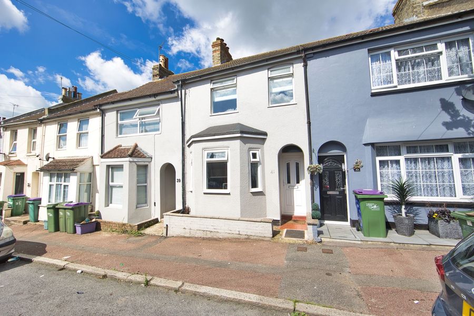Samian Crescent, Folkestone, CT19
4 bedroom house - terraced for sale
The property on offer is an exceptional four bedroom terraced house, offering ample space and modern design throughout. Boasting four double bedrooms, this property is perfect for a growing family or those looking for additional space. The layout of the house is thoughtfully crafted, with a modern open plan kitchen and dining area, creating a seamless flow for entertaining guests or family gatherings.
In addition to the impressive interior, the property also features a rear conservatory with a bar, perfect for enjoying a relaxing evening with friends. The conservatory opens up onto a spacious decking area, creating an ideal space for outdoor dining or simply enjoying the sun.
Convenience is at the heart of this property, as it offers off-road parking for at least two vehicles, ensuring ease and accessibility for homeowners and their guests. Situated in a quiet tucked away location, this property allows for a peaceful lifestyle while still being within easy reach of amenities such as shops, schools, and transport links.
One of the standout features of this property is the south-facing garden, offering an abundance of sunlight throughout the day. The garden also benefits from side access, allowing for easy maintenance and privacy. Whether you have a green thumb or simply enjoy spending time outdoors.
Overall, this four bedroom terraced house is the perfect blend of comfort, style, and practicality. With its spacious bedrooms, modern features, off-road parking, and stunning outside space, this property presents an amazing opportunity to create a warm and inviting home. Don't miss out on the chance to make this property your own and enjoy all it has to offer.
Identification Checks
Should a purchaser(s) have an offer accepted on a property marketed by Miles & Barr, they will need to undertake an identification check. This is done to meet our obligation under Anti Money Laundering Regulations (AML) and is a legal requirement. We use a specialist third party service to verify your identity provided by Lifetime Legal. The cost of these checks is £60 inc. VAT per purchase, which is paid in advance, directly to Lifetime Legal, when an offer is agreed and prior to a sales memorandum being issued. This charge is non-refundable under any circumstances.
Room Sizes
| Ground Floor | Leading to |
| Lounge | 22' 4" x 11' 0" (6.81m x 3.35m) |
| Kitchen/Diner | 22' 4" x 11' 0" (6.81m x 3.35m) |
| Conservatory | 22' 0" x 11' 7" (6.71m x 3.53m) |
| Utility Room | 6' 5" x 8' 11" (1.96m x 2.72m) |
| WC | With wash hand basin and toilet |
| First Floor | Leading to |
| Bathroom | 6' 8" x 7' 10" (2.03m x 2.39m) |
| Bedroom | 13' 4" x 11' 7" (4.06m x 3.53m) |
| Bedroom | 9' 5" x 9' 3" (2.87m x 2.82m) |
| Bedroom | 12' 11" x 11' 8" (3.94m x 3.56m) |
| Bedroom | 9' 9" x 12' 8" (2.97m x 3.86m) |
