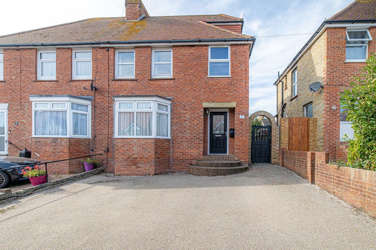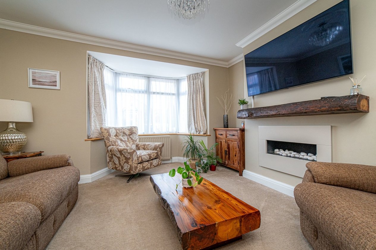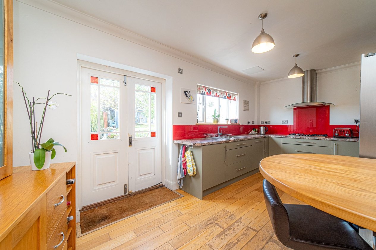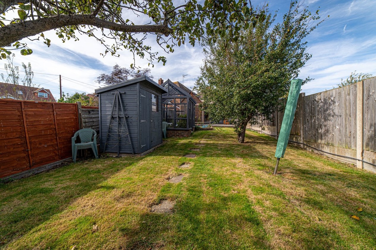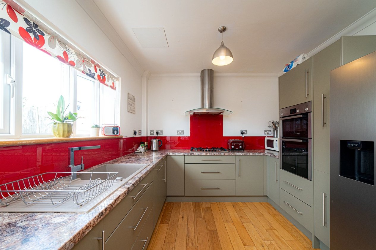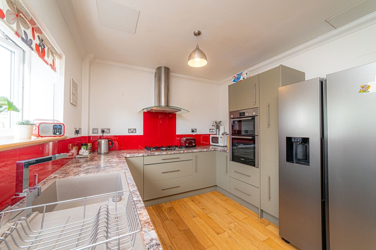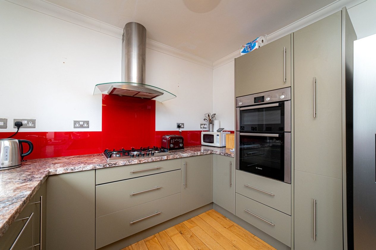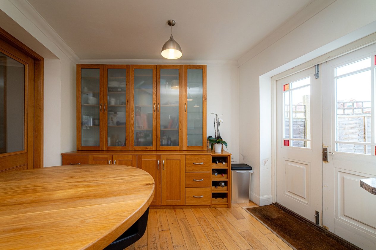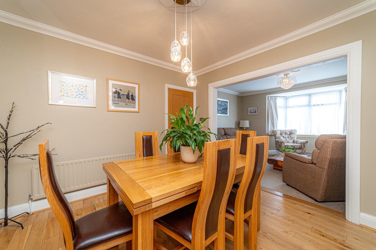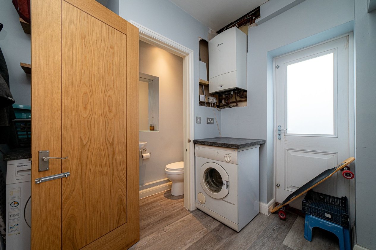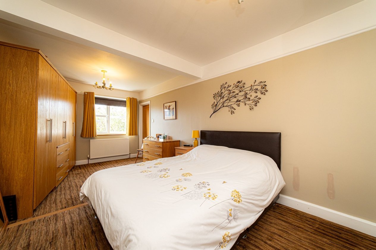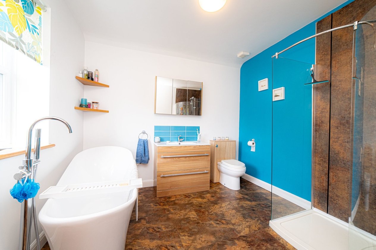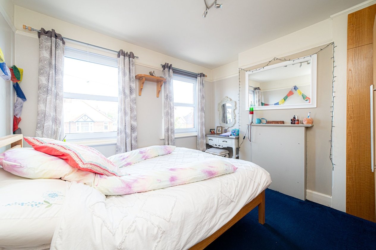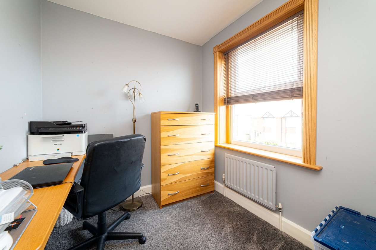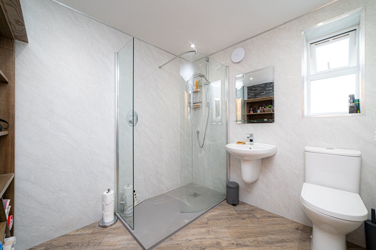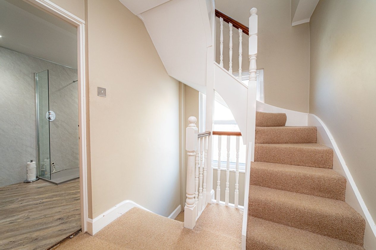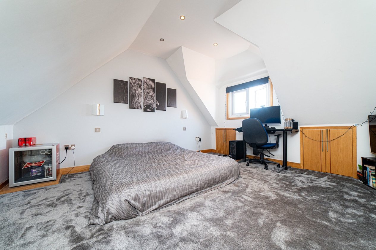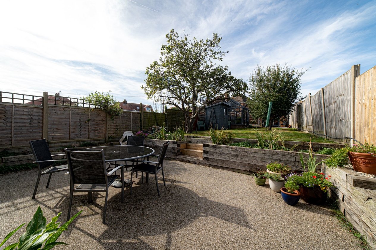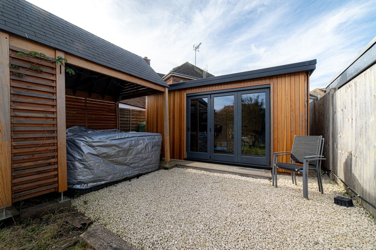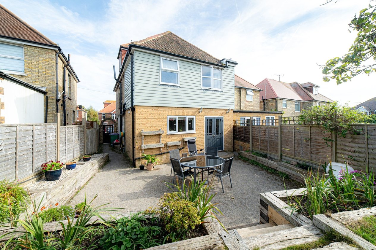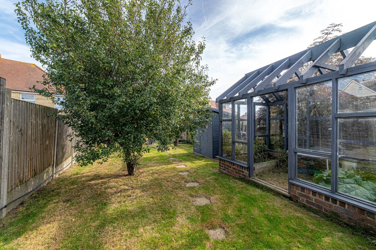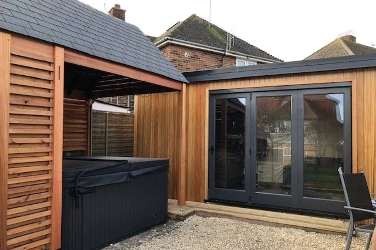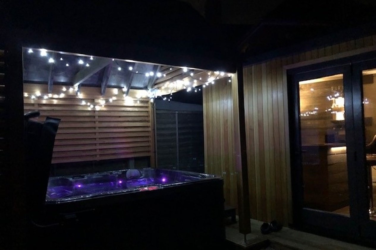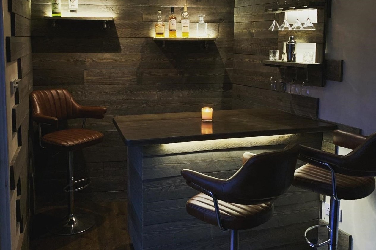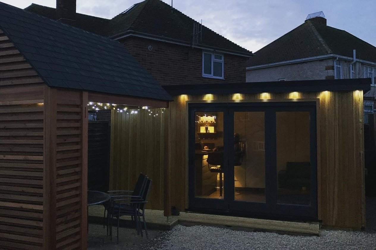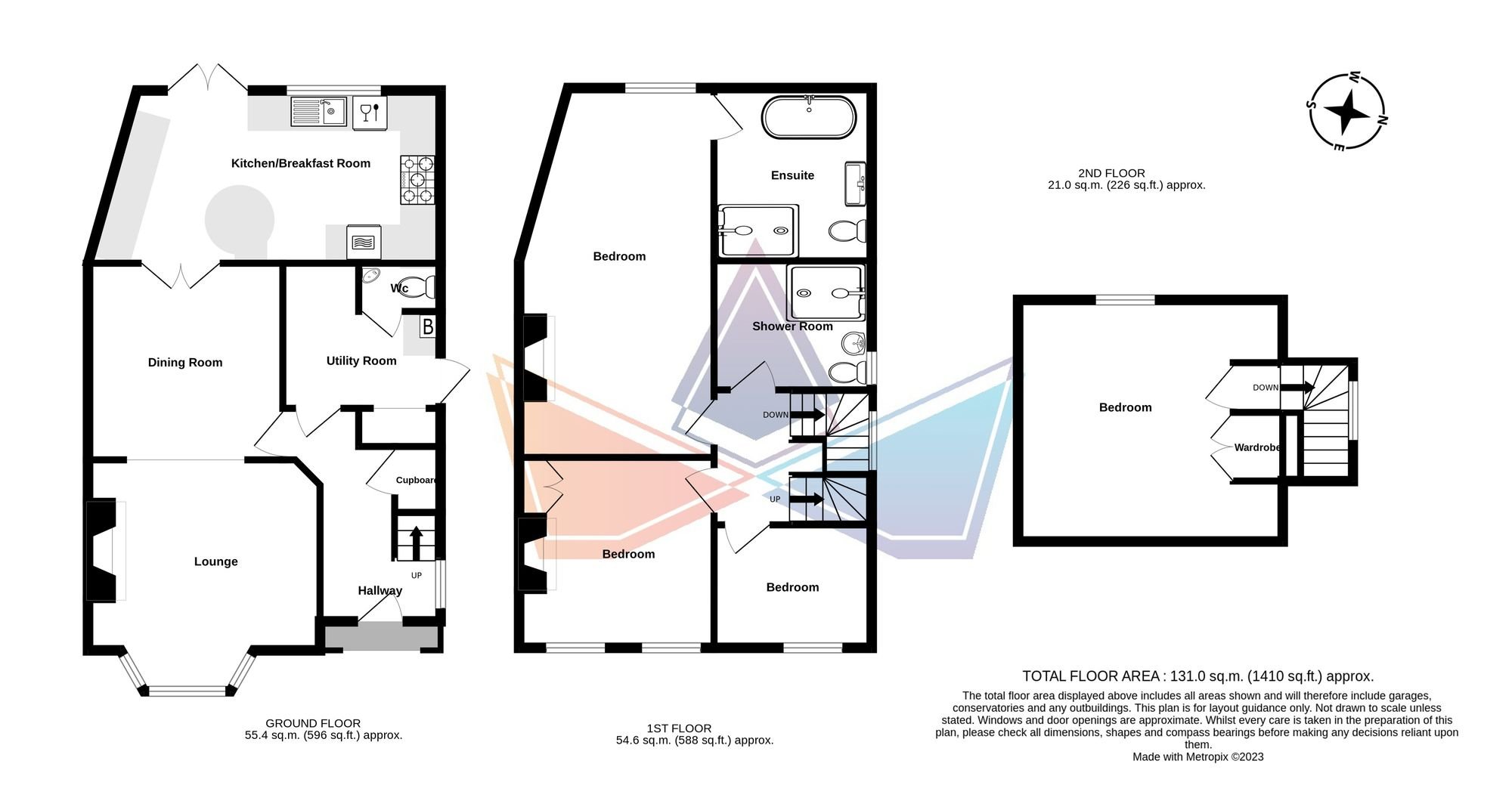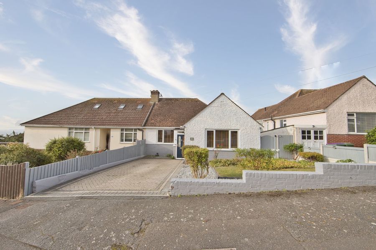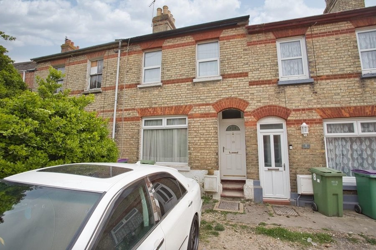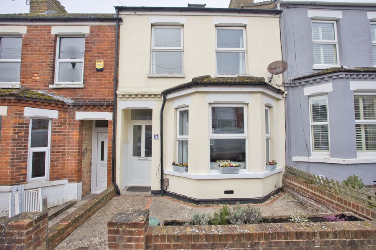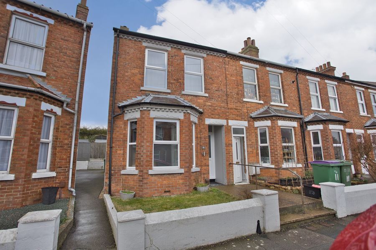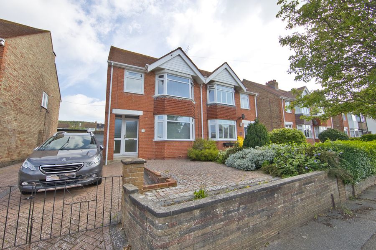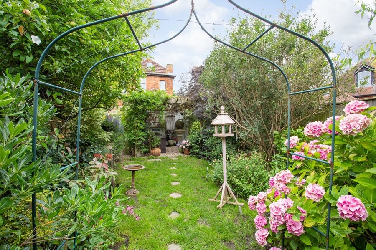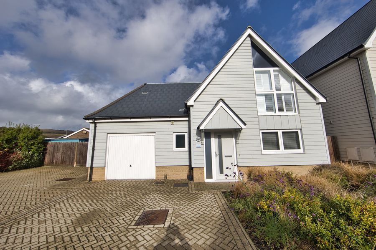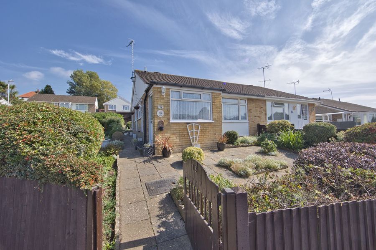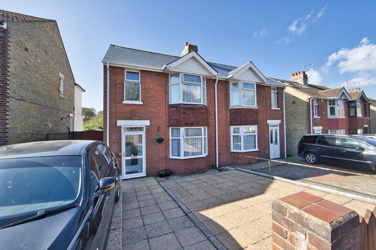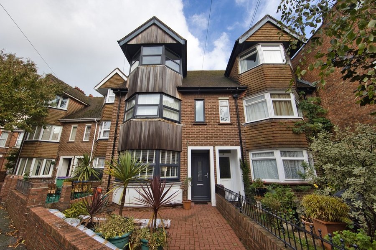Dolphins Road, Folkestone, CT19
4 bedroom house - semi-detached for sale
Beautifully presented, this four bedroom semi-detached house is an all round great family home that has been tastefully extended both to the loft and to the rear. Approaching the property, you are greeted by a large driveway that offers ample parking for multiple vehicles, ensuring convenience for homeowners and guests alike.
Upon entering the property, you will be immediately struck by the high quality of finish applied by the current owners. The principle bedroom is a true highlight, boasting a generously proportioned space and a luxurious en-suite bathroom that is the epitome of modern elegance. This room provides the perfect sanctuary for relaxation and tranquillity after a long day.
The long and beautifully maintained garden is a haven for outdoor lovers. With a secluded seating area, great for al-fresco dining, it offers a private paradise to unwind and entertain guests. The garden further boasts an array of fruit trees that provide a delightful treat during the summer months, as well as a greenhouse for the cultivation of your own produce. Additionally, a newly built log cabin in the garden presents a versatile space that can be utilised as a home office, gym, or hobby room, providing endless possibilities.
The property also features a modern kitchen/breakfast room, complete with patio doors that lead directly to the garden, bringing a seamless blend of indoor and outdoor living. Furthermore, a generously sized utility room and a separate WC ensure maximum functionality and convenience for every-day family life.
Situated in a highly sought-after location, this property offers the perfect setting for families. With excellent schools, local amenities, and easy access to transportation links, everything you need is within close proximity. This property truly represents an unparalleled opportunity to secure a beautiful family home in a desirable location. Viewing is highly recommended to fully appreciate the breath-taking features and the superb lifestyle this property has to offer.
Identification checks
Should a purchaser(s) have an offer accepted on a property marketed by Miles & Barr, they will need to undertake an identification check. This is done to meet our obligation under Anti Money Laundering Regulations (AML) and is a legal requirement. We use a specialist third party service to verify your identity. The cost of these checks is £60 inc. VAT per purchase, which is paid in advance, when an offer is agreed and prior to a sales memorandum being issued. This charge is non-refundable under any circumstances.
Room Sizes
| Entrance Hall | Leading to |
| Utility Room | 9' 1" x 7' 0" (2.77m x 2.13m) |
| Cloakroom | With wash hand basin and toilet |
| Lounge | 13' 8" x 13' 0" (4.17m x 3.96m) |
| Dining Room | 11' 10" x 11' 3" (3.61m x 3.43m) |
| Kitchen / Breakfast Room | 18' 11" x 9' 9" (5.77m x 2.97m) |
| First Floor | Leading to |
| Bedroom | 21' 5" x 11' 1" (6.53m x 3.38m) |
| En-Suite | 9' 9" x 9' 4" (2.97m x 2.84m) |
| Bedroom | 11' 1" x 10' 9" (3.38m x 3.28m) |
| Bedroom | 8' 8" x 7' 0" (2.64m x 2.13m) |
| Shower Room | 8' 6" x 7' 2" (2.59m x 2.18m) |
| Second Floor | Leading to |
| Bedroom | 14' 7" x 13' 7" (4.45m x 4.14m) |
