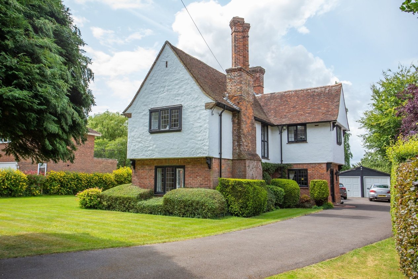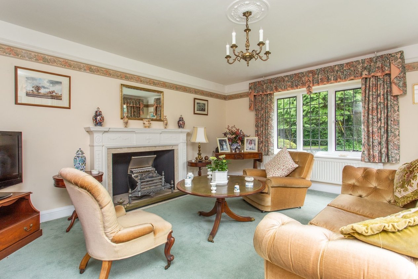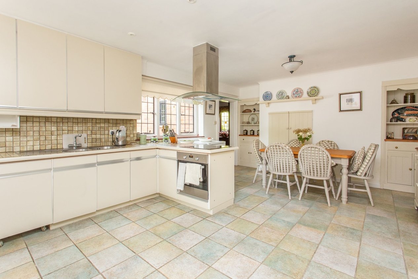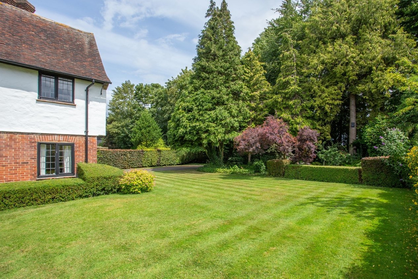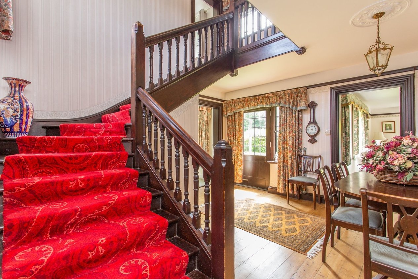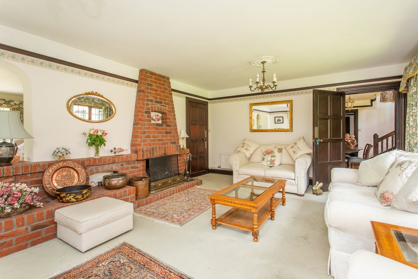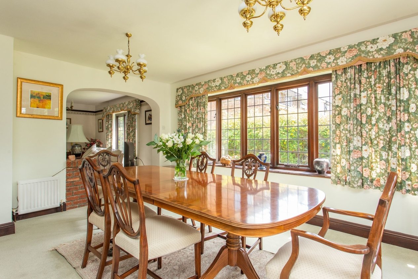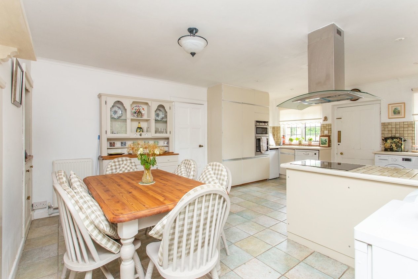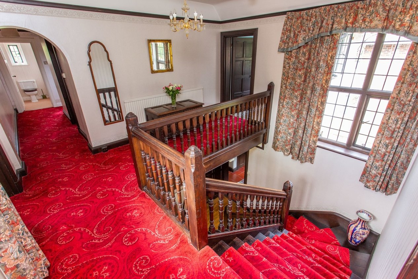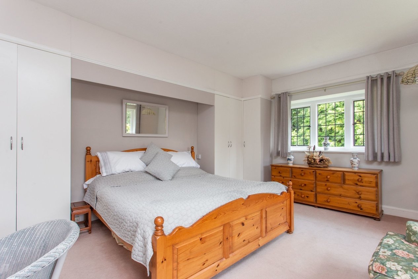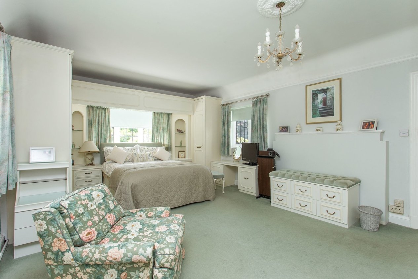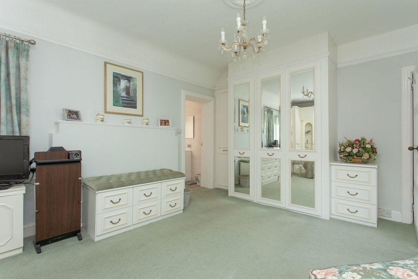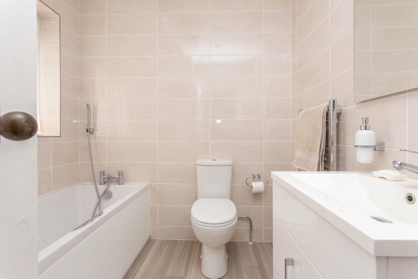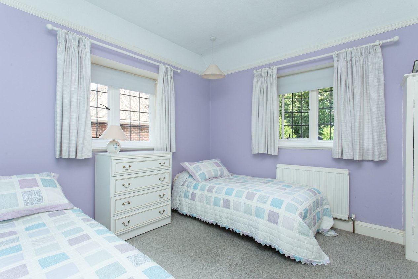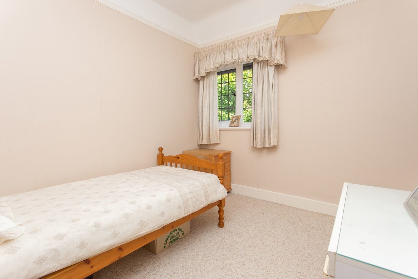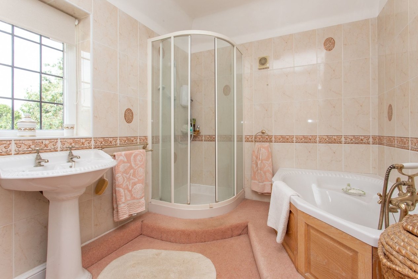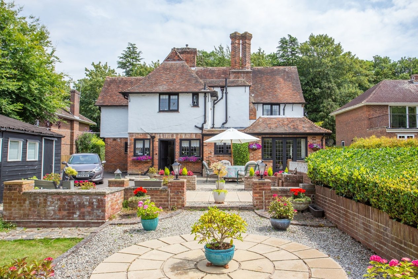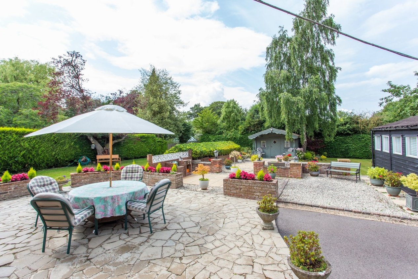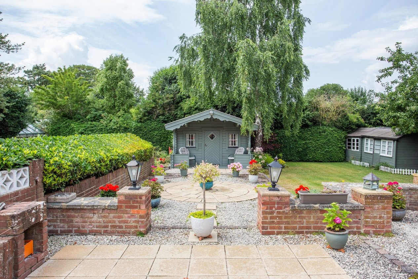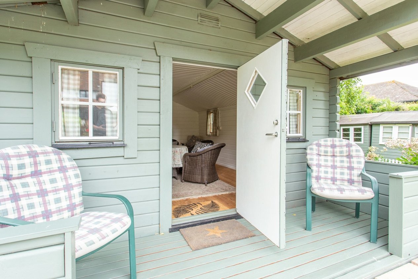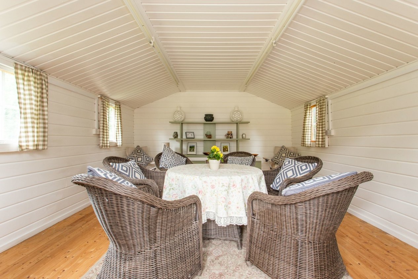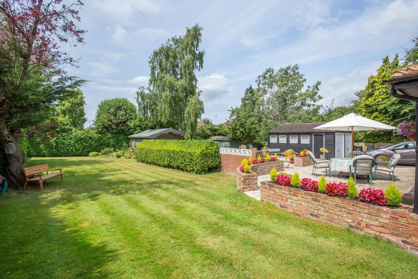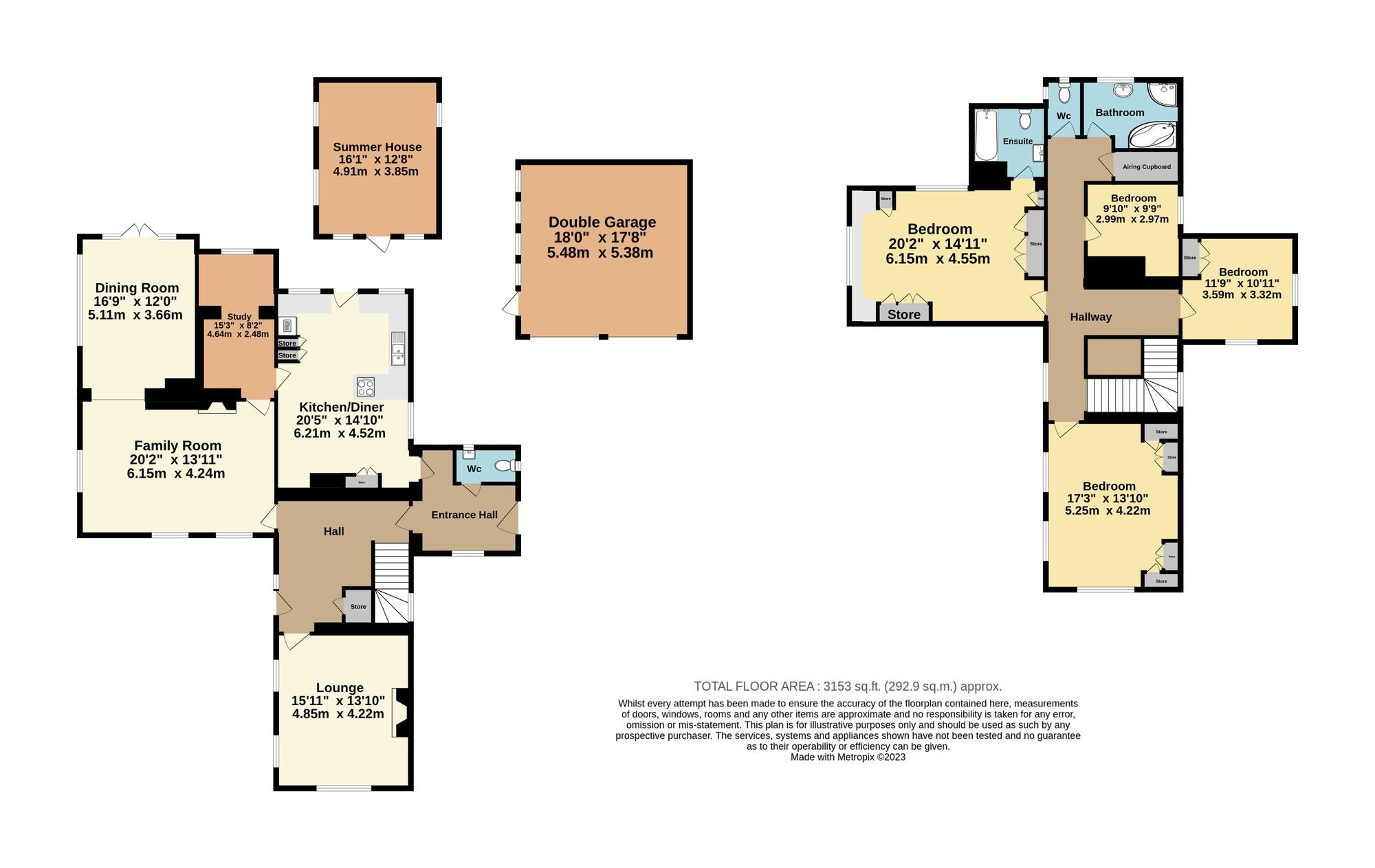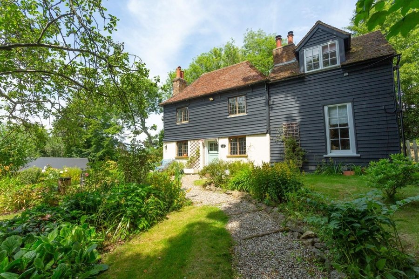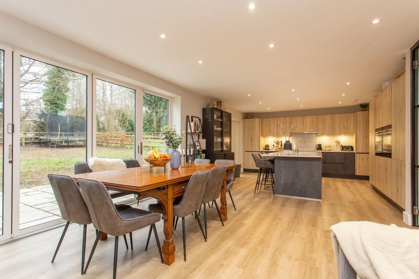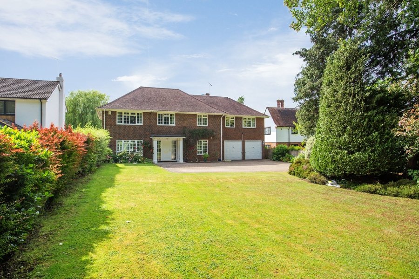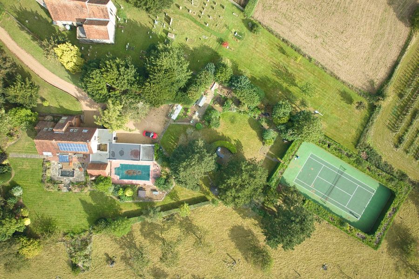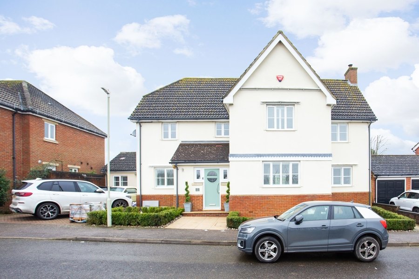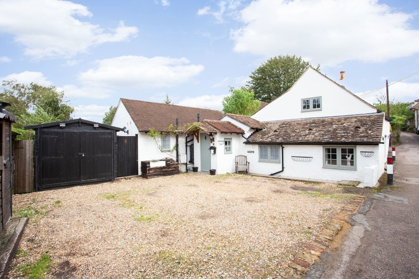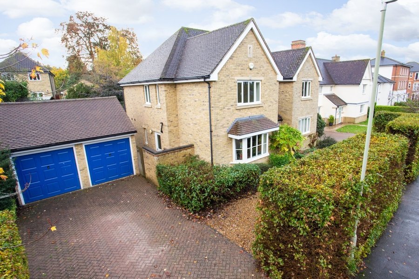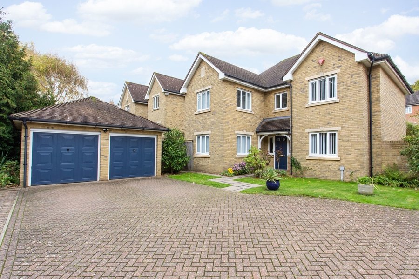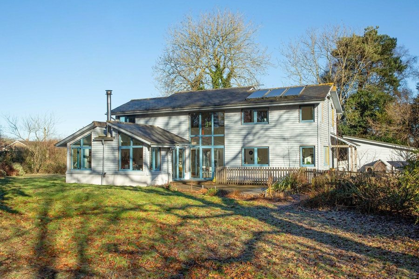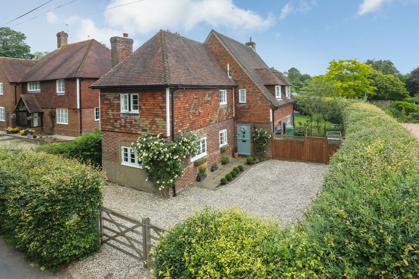Nackington Road, Canterbury, CT4
4 bedroom house - detached for sale
This remarkable 1928 Mock Tudor detached house exudes timeless charm and character. Situated on Nackington Road, this extraordinary property offers a truly enchanting living experience.
Step inside to discover a home designed for comfort and spacious living. With four double bedrooms and three/ four reception rooms, there is ample space for relaxation and entertainment. Whether you desire a cosy evening in the living room or a formal gathering in the dining room, the versatility of these rooms caters to your every need.
Nestled on a generous 3/4 acre plot, Rose Lodge provides a sense of seclusion and privacy. As you approach the property, a long driveway welcomes you, leading to ample parking options and a double garage for secure storage.
One standout feature of this home is the charming chalet, which presents the perfect opportunity for a home office or studio. This additional space offers a quiet retreat for work or creative pursuits, enhancing the versatility of the property.
Throughout the home, you'll find a wealth of original doors and windows, adding to the property's authentic character and showcasing its heritage. These unique details contribute to the overall charm and appeal of the home.
Set back from the road, the property ensures a tranquil and peaceful living environment. The wrap-around sunny garden is a true haven, providing a delightful space to enjoy the outdoors. An extended patio area offers the perfect spot for outdoor dining and entertaining, while the sprawling lawn areas are ideal for recreational activities.
Noteworthy, a new boiler was installed in December 2022, ensuring efficient heating and comfort for the future owners.
The house encapsulates the timeless beauty of a bygone era, combined with modern comforts. Its spacious interiors, private setting, and stunning garden make it an exceptional place to call home. Don't miss this opportunity to own a piece of history and create a lifetime of cherished memories in this truly extraordinary property.
These property details are yet to be approved by the vendor.
Identification Checks
Should a purchaser(s) have an offer accepted on a property marketed by Miles & Barr, they will need to undertake an identification check. This is done to meet our obligation under Anti Money Laundering Regulations (AML) and is a legal requirement. We use a specialist third party service to verify your identity provided by Lifetime Legal. The cost of these checks is £60 inc. VAT per purchase, which is paid in advance, directly to Lifetime Legal, when an offer is agreed and prior to a sales memorandum being issued. This charge is non-refundable under any circumstances.
Room Sizes
| Ground Floor | Leading to |
| Entrance Hall | Leading to |
| Hall | Leading to |
| WC | With wash hand basin and toilet |
| Kitchen/Diner | 20' 4" x 14' 10" (6.21m x 4.52m) |
| Study | 15' 3" x 8' 2" (4.64m x 2.48m) |
| Lounge | 15' 11" x 13' 10" (4.85m x 4.22m) |
| Family Room | 20' 2" x 13' 11" (6.15m x 4.24m) |
| Dining Room | 16' 9" x 12' 0" (5.11m x 3.66m) |
| First Floor | Leading to |
| Landing | Leading to |
| Bathroom | With bath, separate shower and wash hand basin |
| WC | With toilet |
| Bedroom One | 20' 2" x 14' 11" (6.15m x 4.55m) |
| En-suite | With bath, wash hand basin and toilet |
| Bedroom Two | 17' 3" x 13' 10" (5.25m x 4.22m) |
| Bedroom Three | 11' 9" x 10' 11" (3.59m x 3.32m) |
| Bedroom Four | 9' 10" x 9' 9" (2.99m x 2.97m) |
