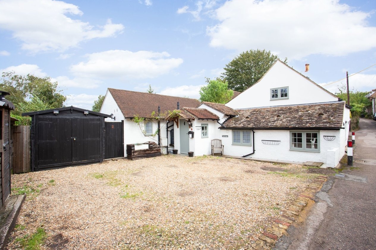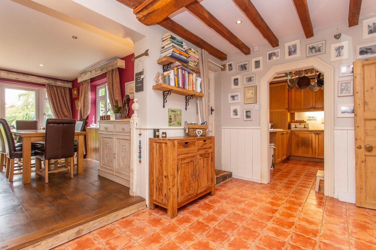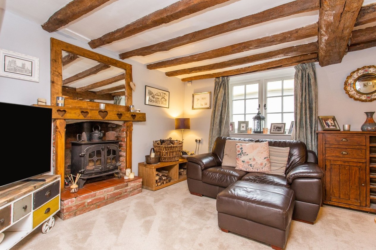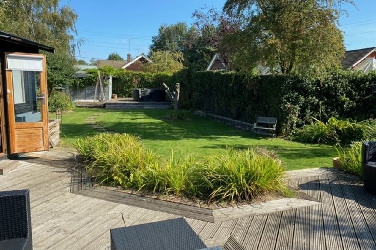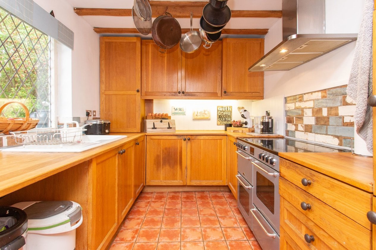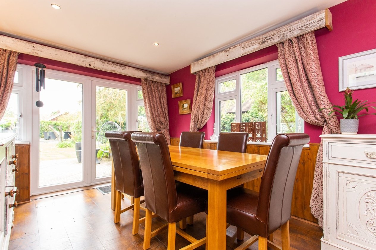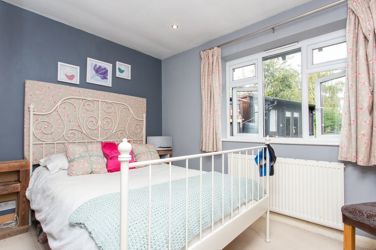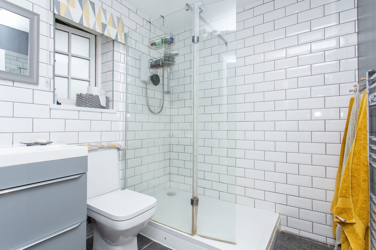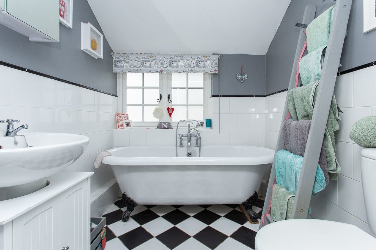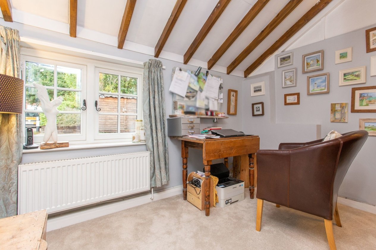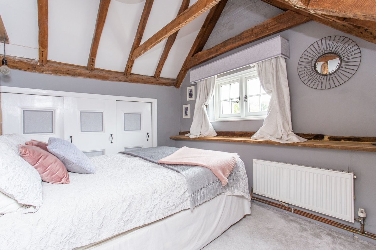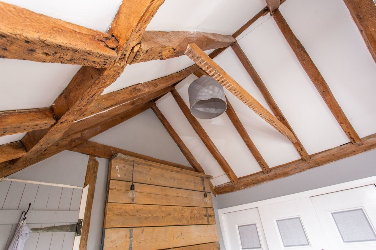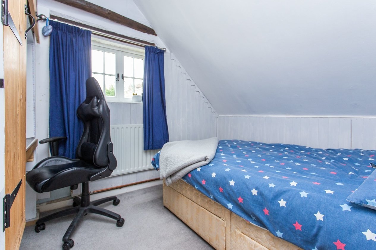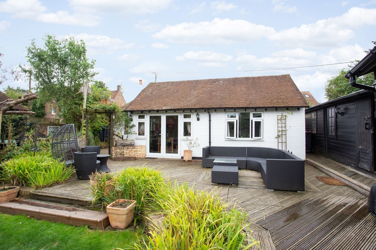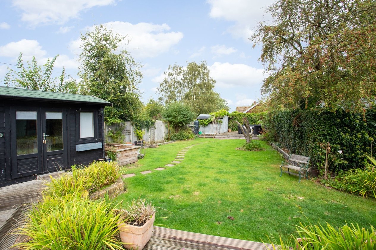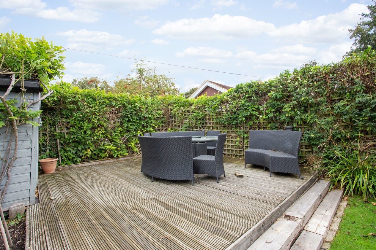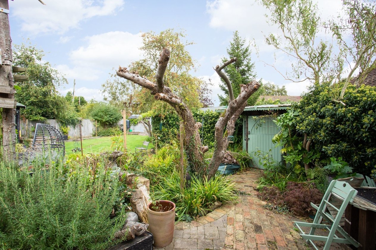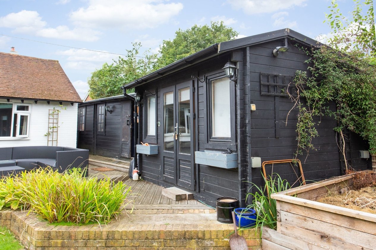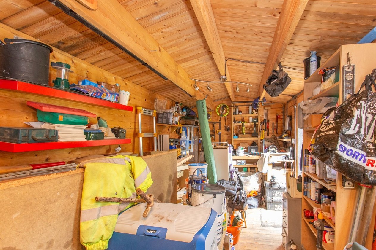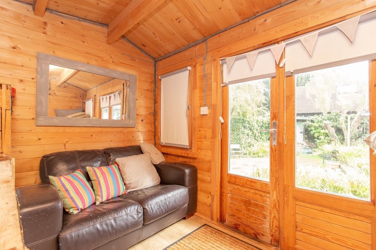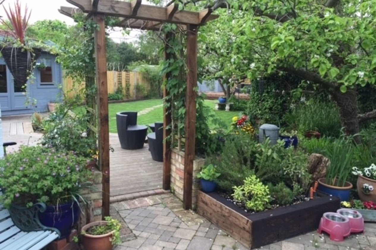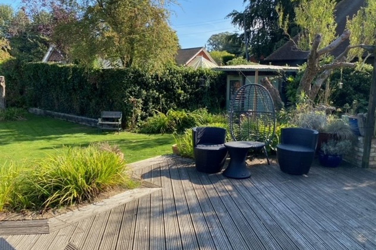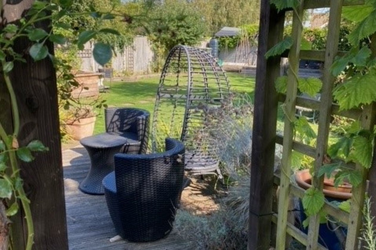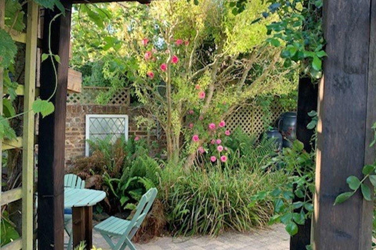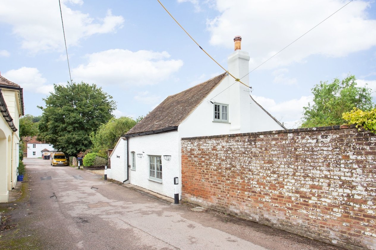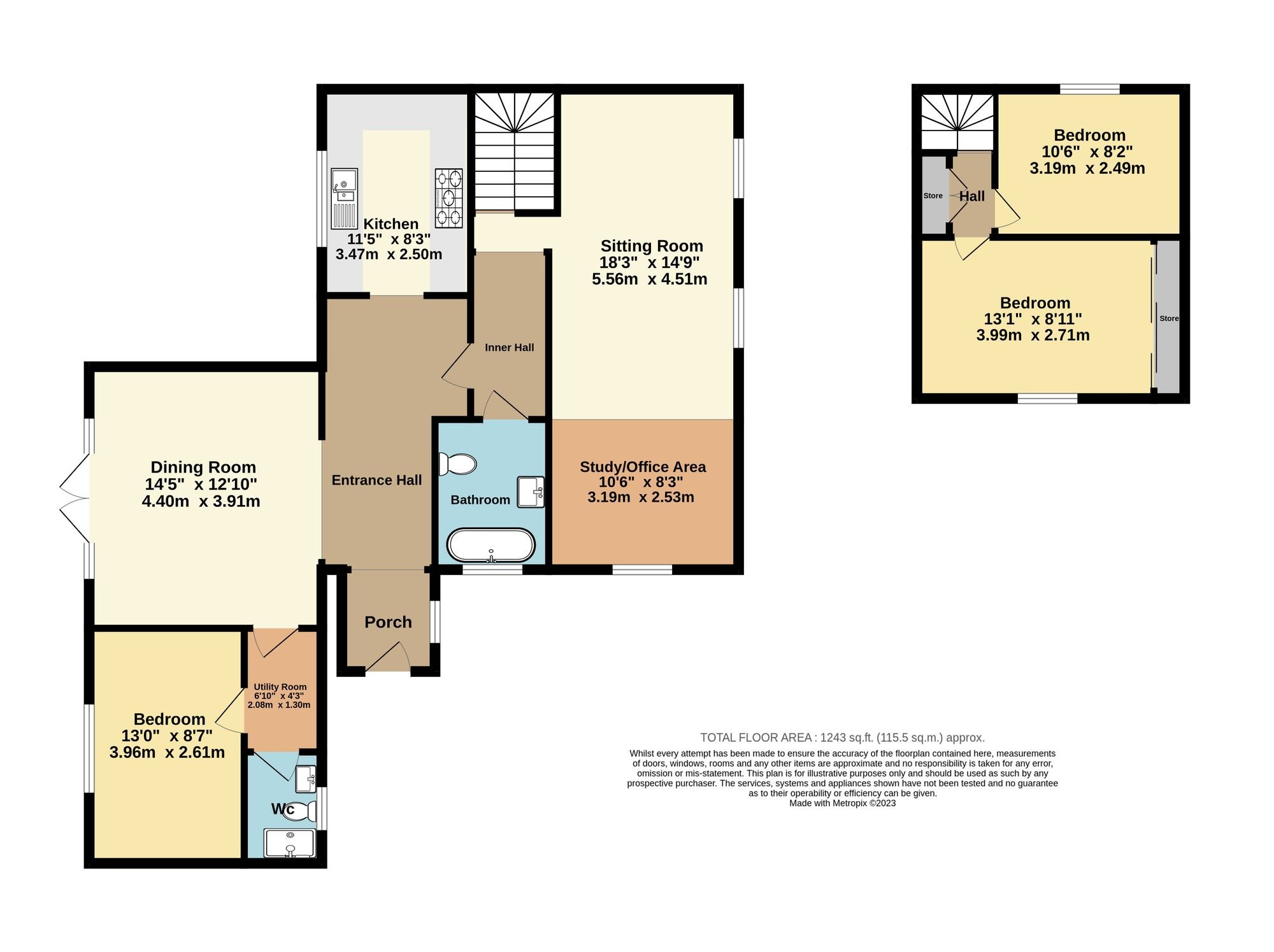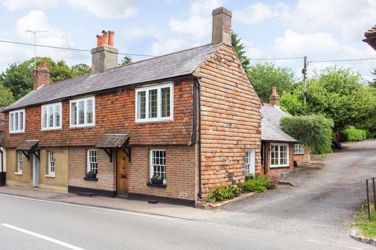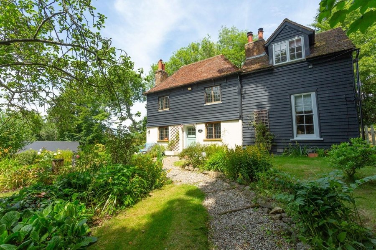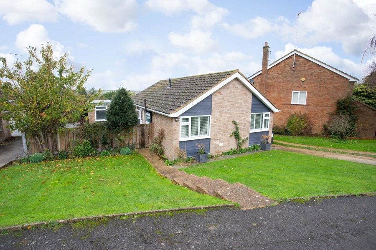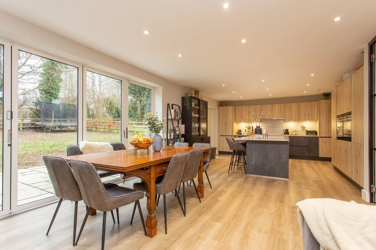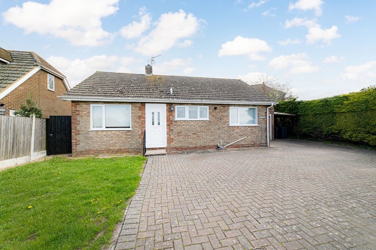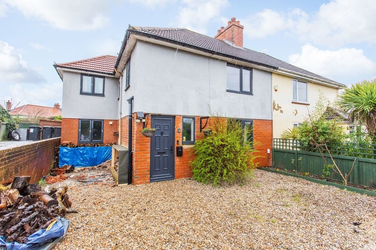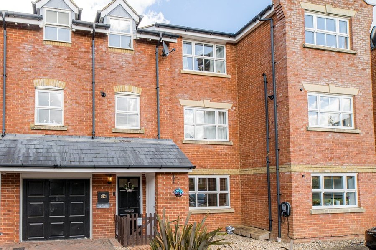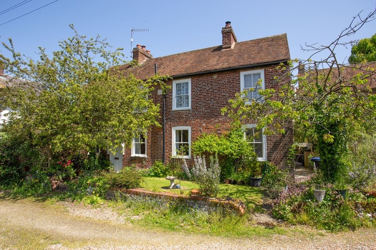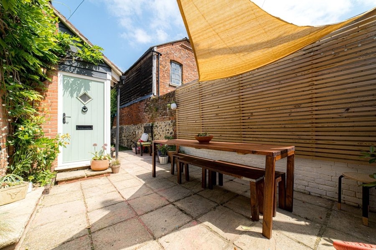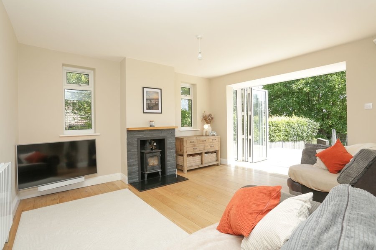Derringstone Street, Canterbury, CT4
3 bedroom house - detached for sale
Located in the heart of this popular sought after village, within a popular central location, this beautifully presented three bedroom detached property offers a charming and unique living space.
As you approach the house, you are greeted by a spacious gravel driveway for three cars that perfectly complements the character of the home. This idyllic setting creates a warm and inviting atmosphere, making it the ideal place to call home.
Upon entering the property, you are immediately struck by the welcoming expansive hallway, tastefully decorated, showcasing wooden beams which is a theme carried throughout. This area gives access through an inner hall to the living room with character and charm. There is a log burner providing atmosphere and additional ambiance in the winter, all of which adds to the rustic charm encapsulated within the living space. The well-equipped kitchen provides a wonderful space for culinary enthusiasts, while the separate dining area offers a great space for entertaining family and friends.
The ground floor Is divided (by the hall) into two sides, one has the lounge, study area, family bathroom and stairs to the first floor. The other side gives access to the dining room, utility room and third bedroom. This area lends itself very well to a guest suite, with modern shower room boasting, sleek design and convenience.
Upstairs, two well-proportioned bedrooms continue the theme of tasteful décor and style.
Moving from the hallway you enter an incredibly useful area “The Boot Room”, every country cottage should have one. Perfect for walkers or dog owners.
From the boot room you have access to a tranquil inner paved garden, perfect for al fresco dining. In this area is also has a fully plumbed shower unit with butler sink, perfect for washing dogs down after walks. Directly behind the property is a large, decked area with steps to a well-cared for and perfectly proportioned garden. Garden enthusiasts will love the options to either grow shrubs and plants or vegetables in the small mature veg area. Otherwise manicured lawn, vibrant flower beds, and a picturesque patio area is perfect for just enjoying the summer. Other exceptional features include three large sheds one of which has been used to garage two cars, this has great space and potential for workshops or absolutely anything. One of the others was an office but is now a bar / relaxing area with power etc. The last one is a traditional tool shed. There is outside power sockets and lights for evening entertaining. Along with the sheds in the rear, there is a large lockable shed on the drive along with a purpose built bin & log store alongside for convenience.
Ideally situated close to the locally acclaimed Barham Village shop, much sort after Barham Primary school, Village pub, recreation ground with zip wire, tennis courts and all the usual children’s apparatus. this home offers the perfect blend of tranquillity and convenience. With its unique features, well-presented garden, and charming interior, this property is an exceptional find and is sure to capture the imagination of those looking for a place within the heart of a vibrant sought after Kent village. Don't miss out on the opportunity to make this wonderful property your new home.
These property details are yet to be approved by the vendor.
Identification checks
Should a purchaser(s) have an offer accepted on a property marketed by Miles & Barr, they will need to undertake an identification check. This is done to meet our obligation under Anti Money Laundering Regulations (AML) and is a legal requirement. | We use a specialist third party service to verify your identity provided by Lifetime Legal. The cost of these checks is £60 inc. VAT per purchase, which is paid in advance, directly to Lifetime Legal, when an offer is agreed and prior to a sales memorandum being issued. This charge is non-refundable under any circumstances.
Room Sizes
| Entrance | Leading to |
| Dining Room | 15' 0" x 10' 5" (4.57m x 3.18m) |
| Bedroom | 12' 10" x 8' 9" (3.91m x 2.67m) |
| Shower Room | 6' 9" x 6' 6" (2.06m x 1.98m) |
| Kitchen | 10' 9" x 8' 7" (3.28m x 2.62m) |
| Bathroom | With hand wash basin, toilet and bath |
| Lounge | 16' 2" x 14' 10" (4.93m x 4.52m) |
| Study | 10' 2" x 6' 5" (3.10m x 1.96m) |
| Utility Room | 6' 8" x 6' 5" (2.03m x 1.96m) |
| First Floor | Leading to |
| Bedroom | 10' 10" x 7' 4" (3.30m x 2.24m) |
| Bedroom | 10' 0" x 8' 2" (3.05m x 2.49m) |
