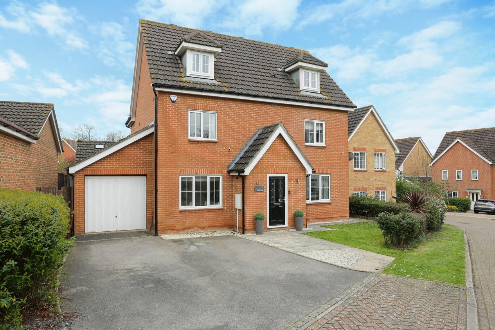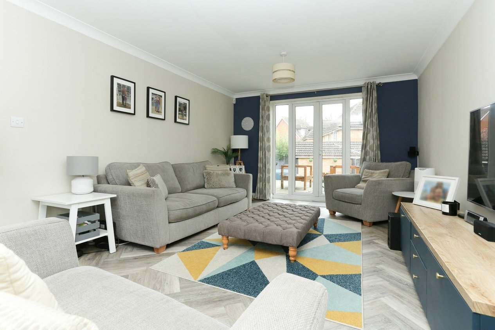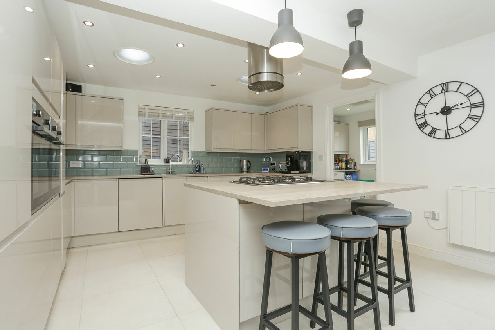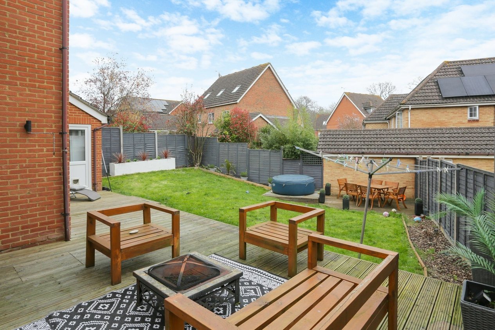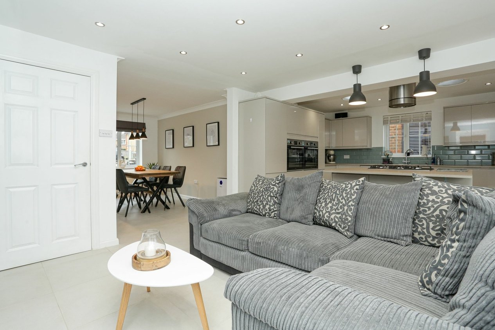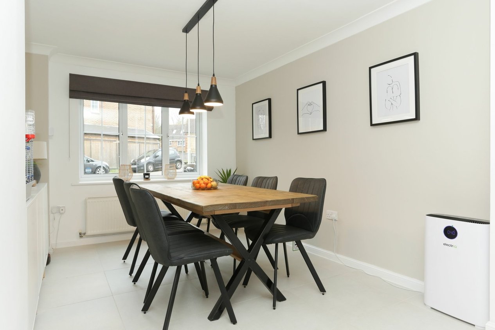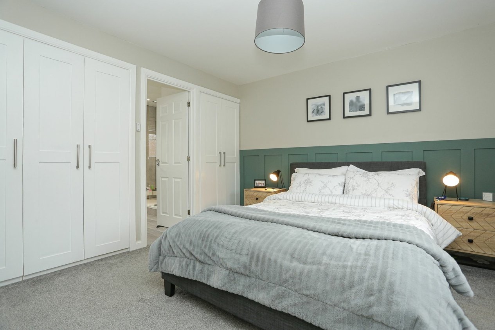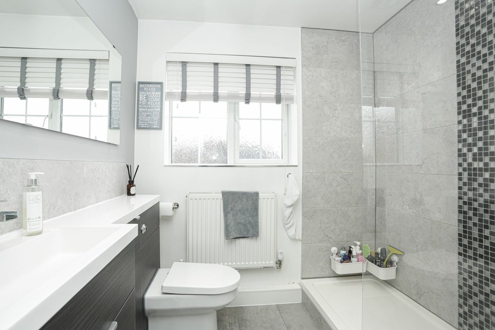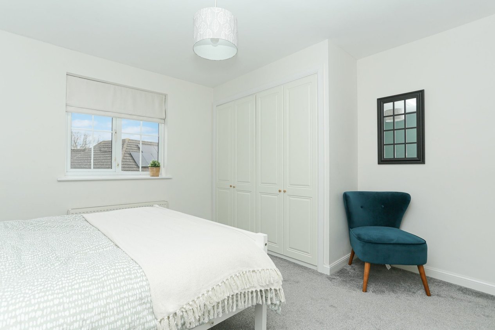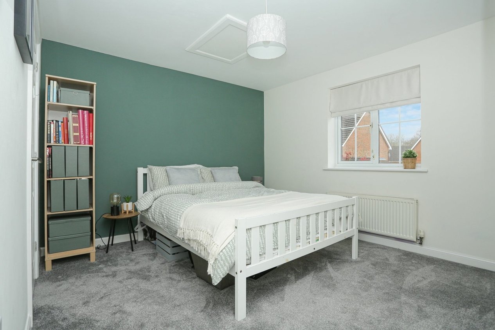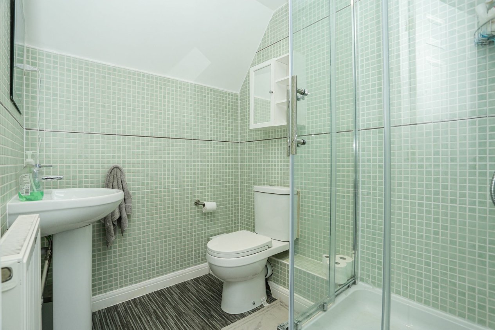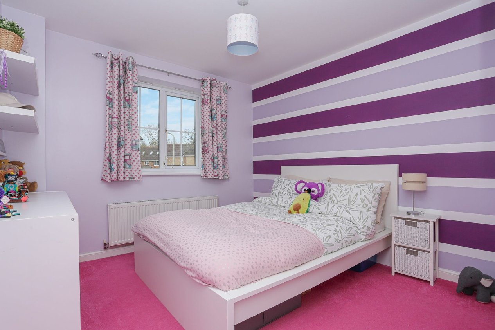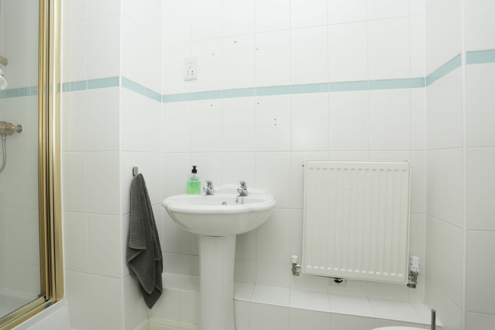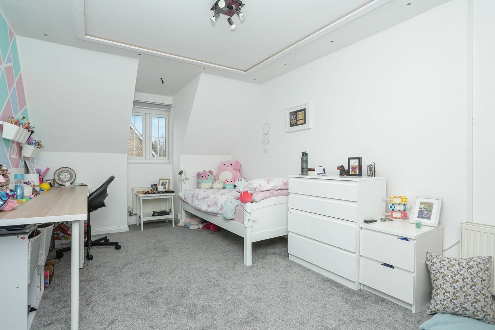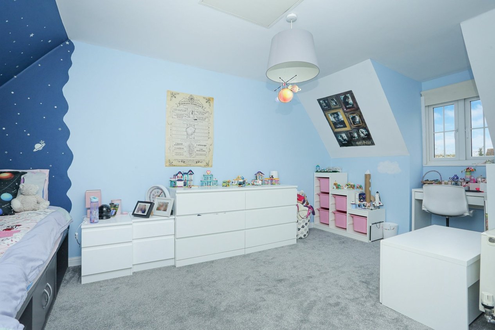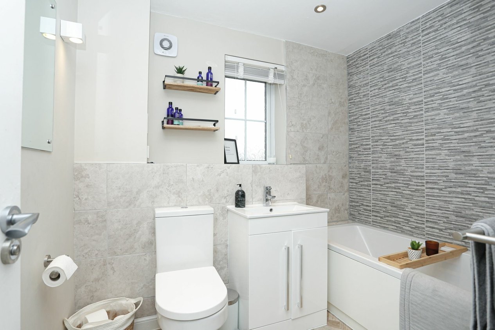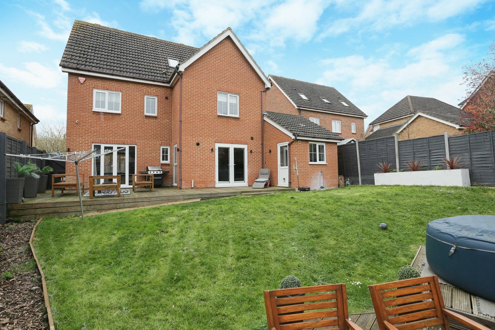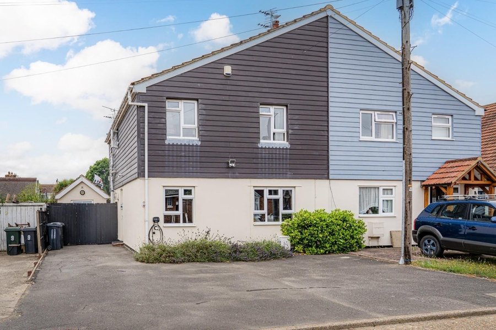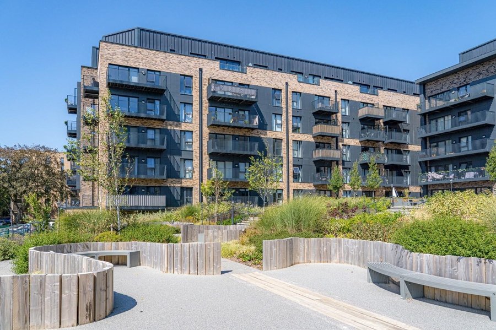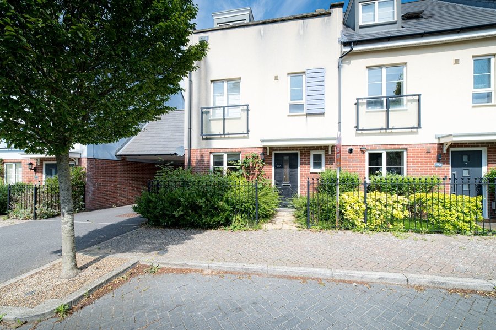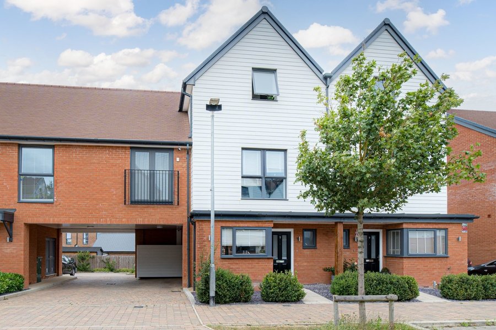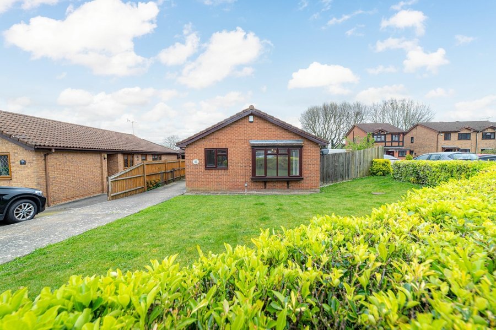Aspen Drive, Ashford, TN23
5 bedroom house - detached for sale
This remodelled, executive family home is located in Godinton Park and boasts five spacious bedrooms and four bathrooms over three floors. Originally built in 2005 by Bovis Homes, the current owners have improved this home immensely during their ownership. Contemporary new bathroom suites have been installed throughout, and the kitchen has been extended into the garage and opened to the dining room providing a large family living space opening onto the garden. A utility room has also been created again with access to the garden. The ground floor is completed with a separate living room providing a more private secluded space. This particular property style has three double bedrooms to the first floor, two with en-suite shower rooms, and the family bathroom, whilst two more double bedrooms are on the second floor, one with en-suite shower room. The garden to the rear is mostly laid to lawn with two decked areas to catch the sun all day long. Due to its orientation the garden benefits from a great deal of privacy and seclusion. There is ample parking to the front of the property on the driveway with access to the remaining garage space that provides ideal accessible storage space.
Please see the virtual tour and then call Miles and Barr to book your accompanied viewing.
Identification checks
Should a purchaser(s) have an offer accepted on a property marketed by Miles & Barr, they will need to undertake an identification check. This is done to meet our obligation under Anti Money Laundering Regulations (AML) and is a legal requirement. We use a specialist third party service to verify your identity. The cost of these checks is £60 inc. VAT per purchase, which is paid in advance, when an offer is agreed and prior to a sales memorandum being issued. This charge is non-refundable under any circumstances.
Room Sizes
| Ground Floor | Leading to |
| Lounge | 19' 7" x 11' 5" (5.98m x 3.49m) |
| Kitchen/Diner | 26' 5" x 22' 5" (8.06m x 6.83m) |
| Utility Room | . |
| WC | With a wash hand basin and toilet |
| First Floor | Leading to |
| Bedroom | 11' 11" x 11' 4" (3.63m x 3.46m) |
| En-Suite | With a shower, wash hand basin and toilet |
| Bedroom | 9' 8" x 9' 7" (2.94m x 2.92m) |
| Bathroom | With a bath, wash hand basin and toilet |
| Bedroom | 12' 10" x 10' 8" (3.91m x 3.25m) |
| En-Suite | With a shower, wash hand basin and toilet |
| Second Floor | Leading to |
| Bedroom | 17' 2" x 10' 11" (5.23m x 3.34m) |
| En-Suite | With a shower, wash hand basin and toilet |
| Bedroom | 17' 2" x 9' 9" (5.23m x 2.97m) |
