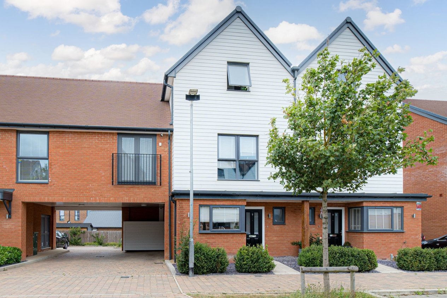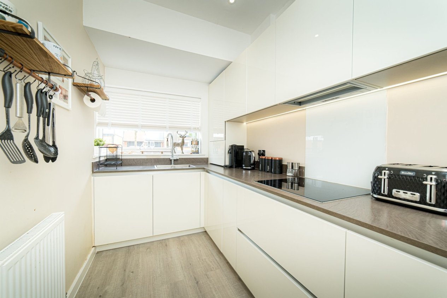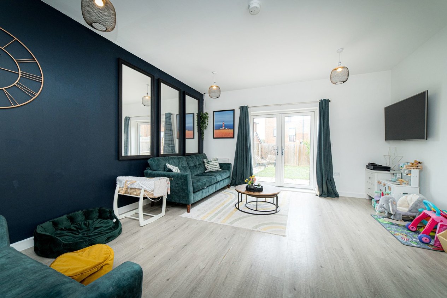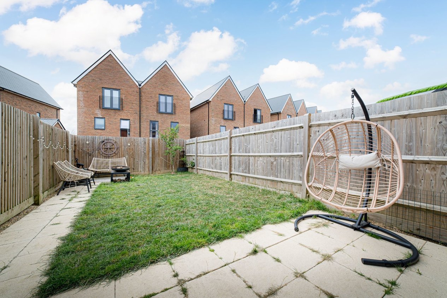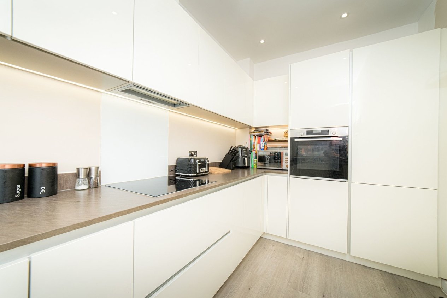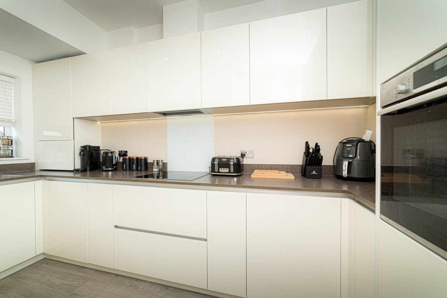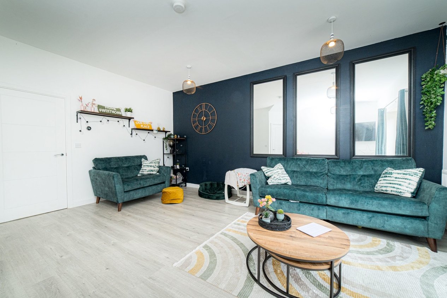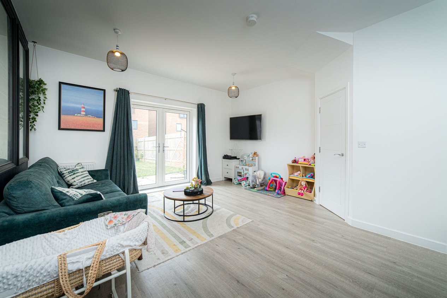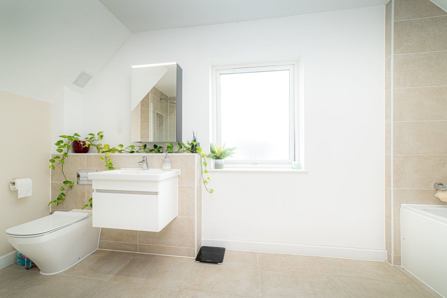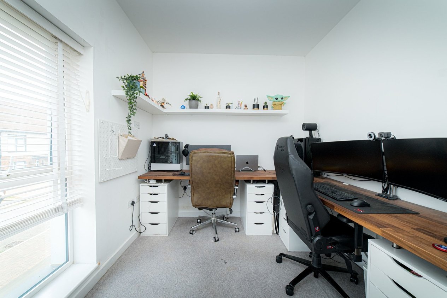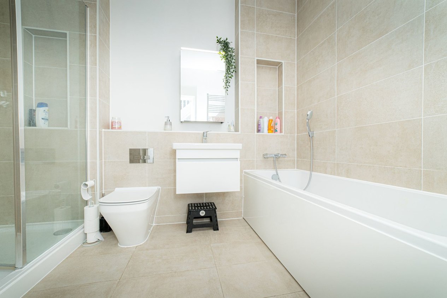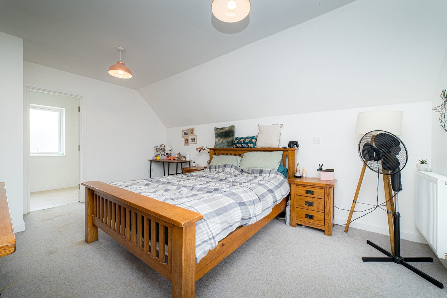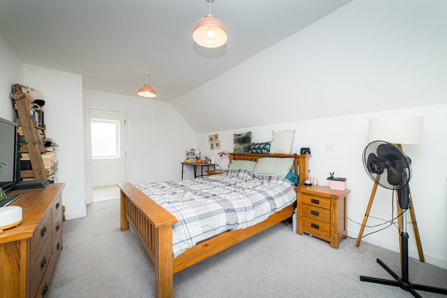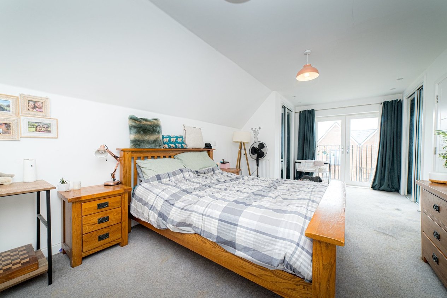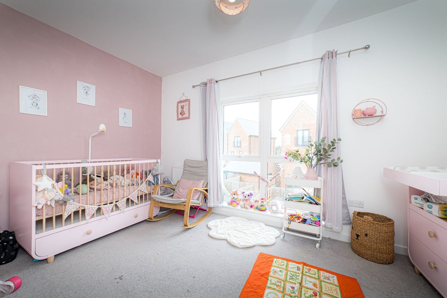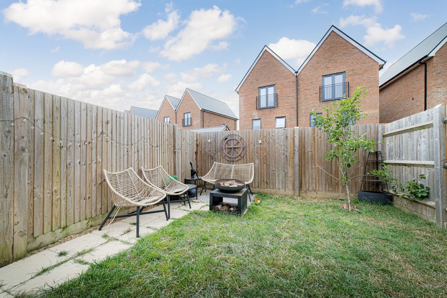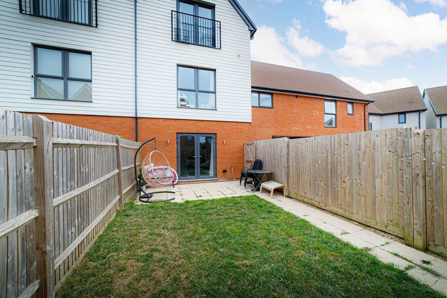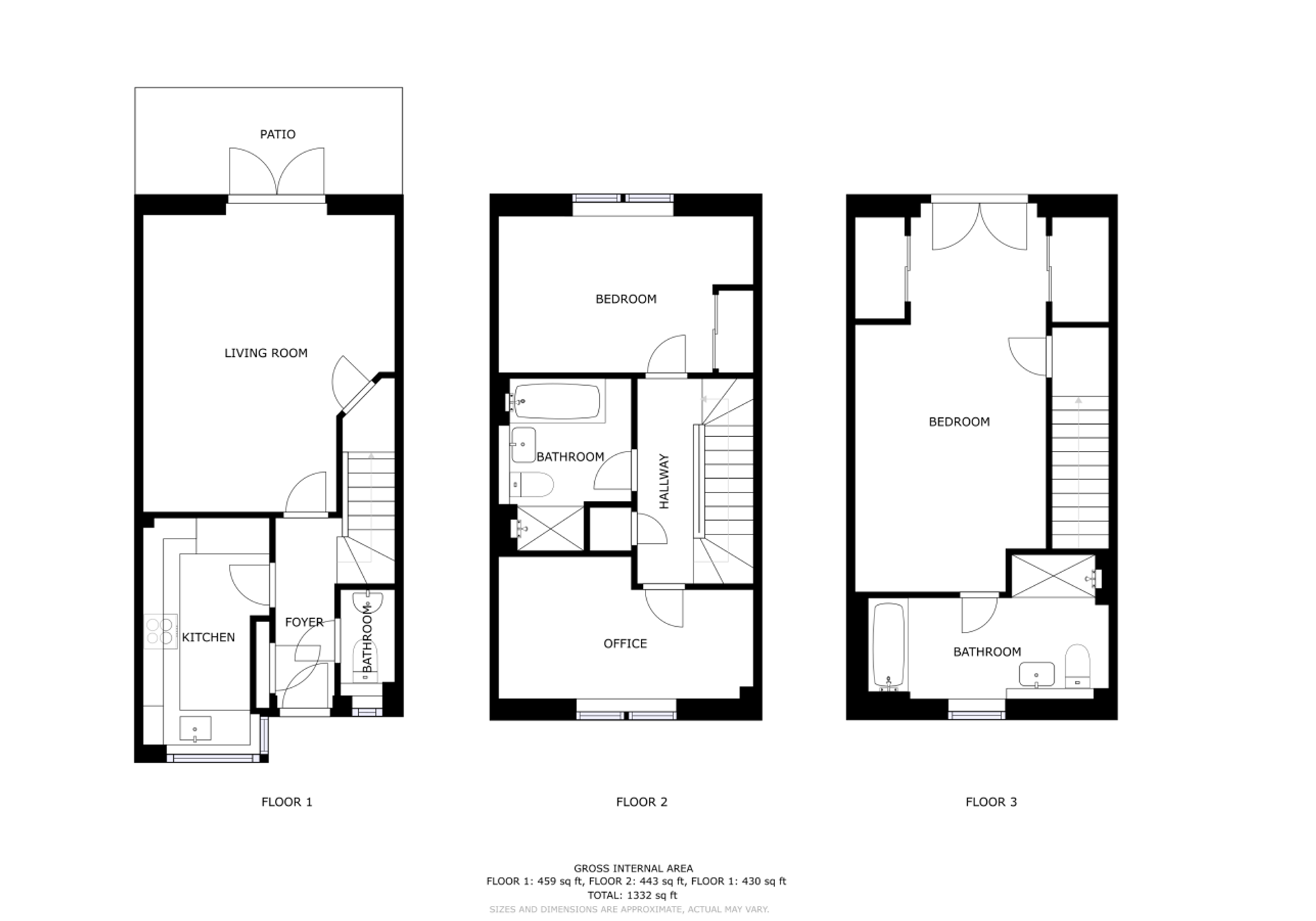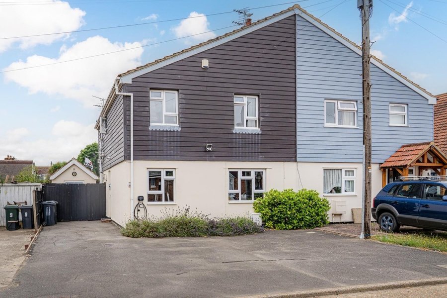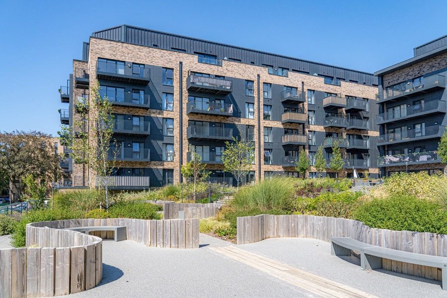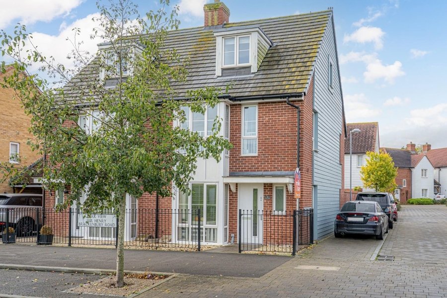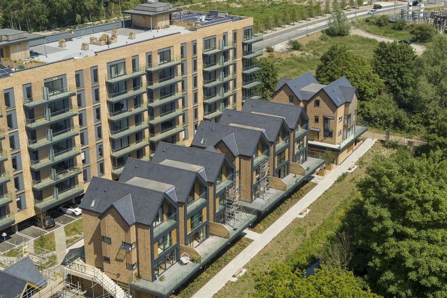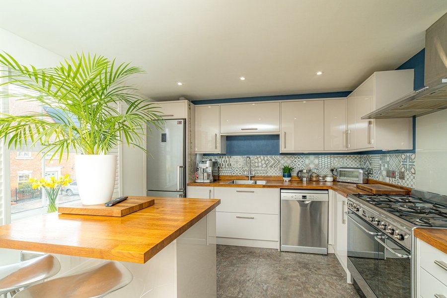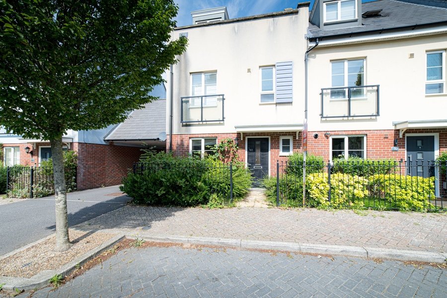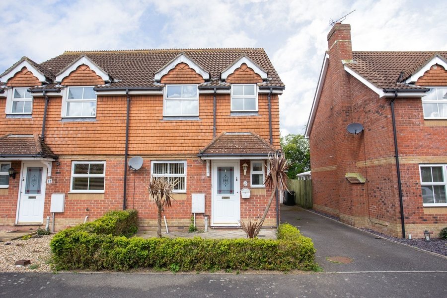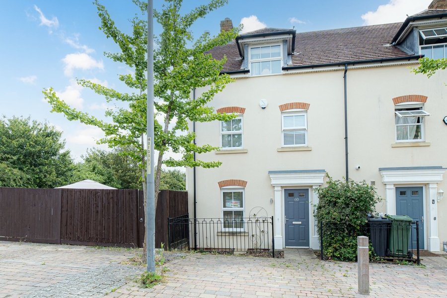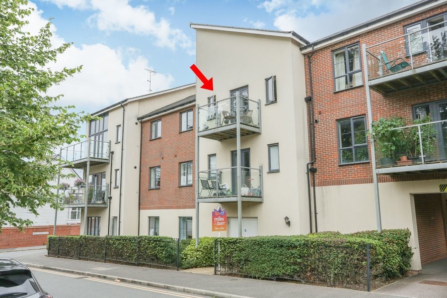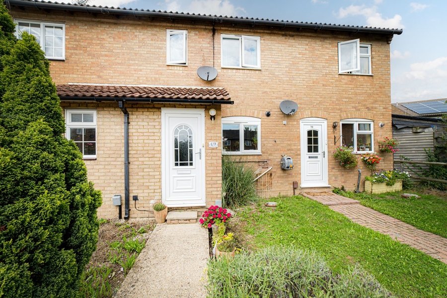Woodland Rise, Ashford, TN23
3 bedroom house - semi-detached for sale
Introducing a charming and spacious three-bedroom semi-detached house nestled within the desirable area of Chilmington. Situated in a new development, this captivating residence was expertly constructed in 2019, exuding modernity and style. Boasting ample parking space for multiple cars, convenience and accessibility are at the forefront.
As you step inside, the generous proportions of each room instantly impress. The well-designed layout provides an abundance of living space, perfectly catering to the needs of a growing family. The master bedroom, complete with an en-suite bathroom, offers a private oasis for relaxation, while two additional bedrooms ensure everyone has their own cozy retreat.
The delightful family bathroom presents a thoughtfully planned space, ensuring comfort and convenience for all. With a pleasing blend of functionality and aesthetic appeal, it effortlessly accommodates the demands of daily life.
Set in a sought-after area, this property effortlessly balances tranquility and connectivity. The surrounding neighborhood offers a host of amenities, including schools, shops, and parks, ensuring all essential conveniences are within reach.
In summary, this remarkable semi-detached house presents an ideal family home. Combining contemporary architecture with spacious interiors, this 2019-built property offers an enchanting abode in the coveted Chilmington area. Don't miss the opportunity to embrace the comfort, style, and convenience this residence provides.
Identification checks
Should a purchaser(s) have an offer accepted on a property marketed by Miles & Barr, they will need to undertake an identification check. This is done to meet our obligation under Anti Money Laundering Regulations (AML) and is a legal requirement. | We use a specialist third party service to verify your identity provided by Lifetime Legal. The cost of these checks is £60 inc. VAT per purchase, which is paid in advance, directly to Lifetime Legal, when an offer is agreed and prior to a sales memorandum being issued. This charge is non-refundable under any circumstances.
Room Sizes
| Entrance | Leading to |
| Wc | 6' 7" x 3' 2" (2.01m x 0.97m) |
| Kitchen | 14' 0" x 6' 3" (4.27m x 1.91m) |
| Lounge | 17' 8" x 15' 0" (5.38m x 4.57m) |
| First Floor | Leading to |
| Bedroom | 15' 0" x 9' 8" (4.57m x 2.95m) |
| Bathroom | 9' 9" x 8' 4" (2.97m x 2.54m) |
| Bedroom | 15' 1" x 8' 6" (4.60m x 2.59m) |
| Second Floor | Leading to |
| Bedroom | 22' 6" x 11' 0" (6.86m x 3.35m) |
| En-Suite | 13' 9" x 6' 5" (4.19m x 1.96m) |
