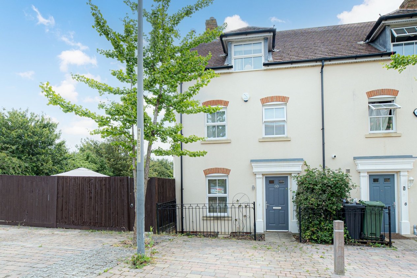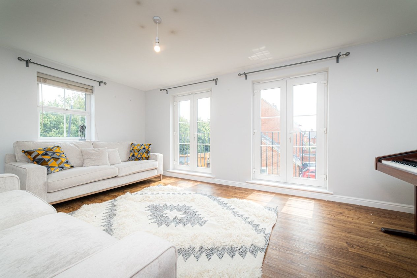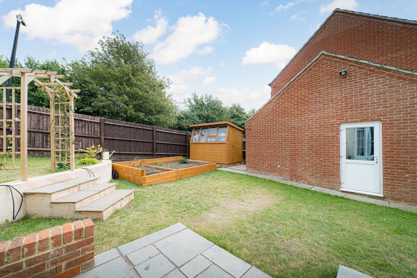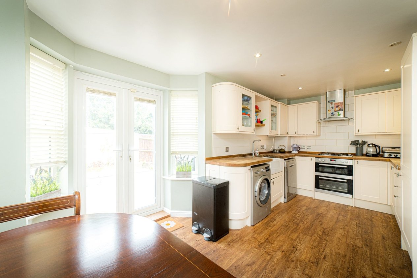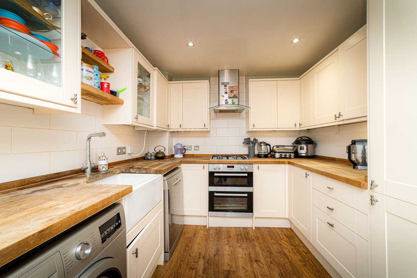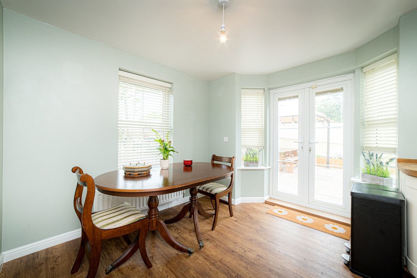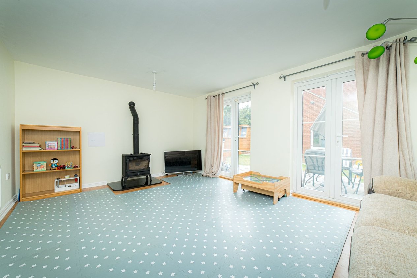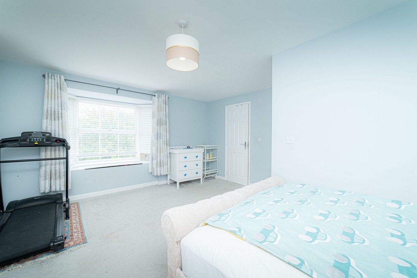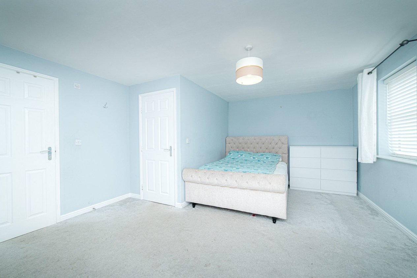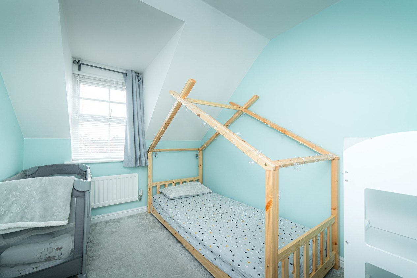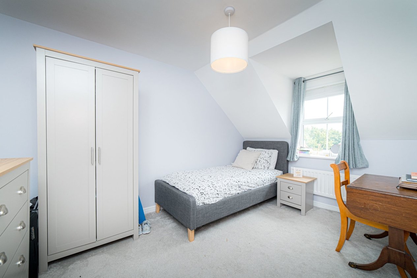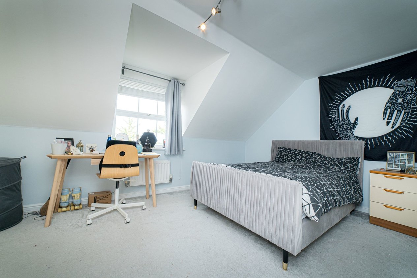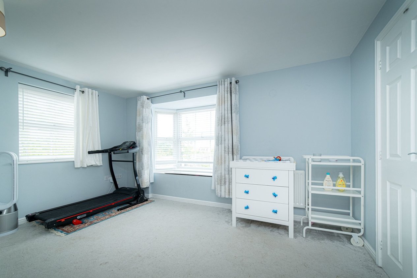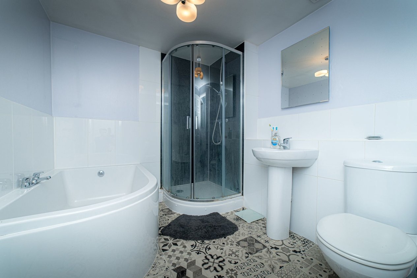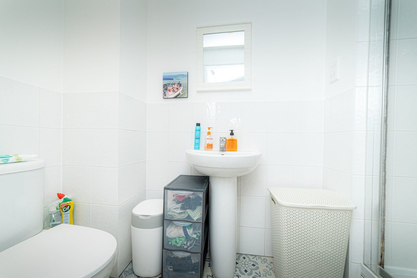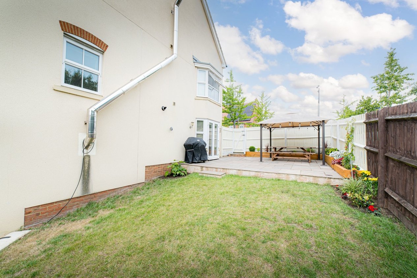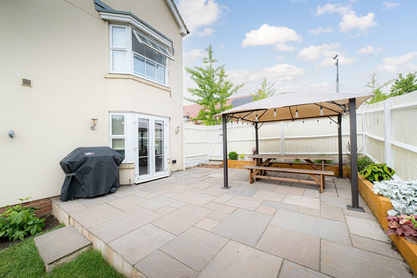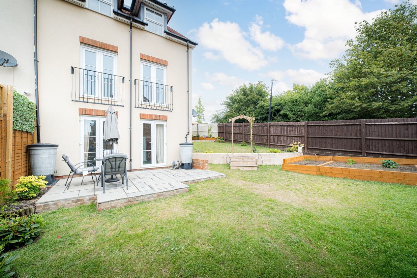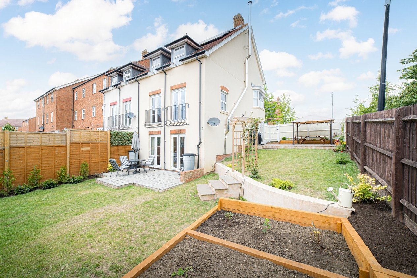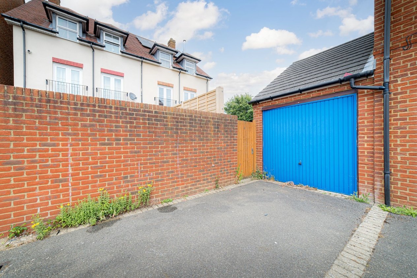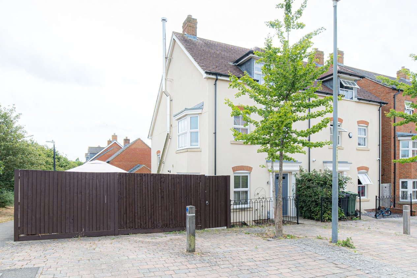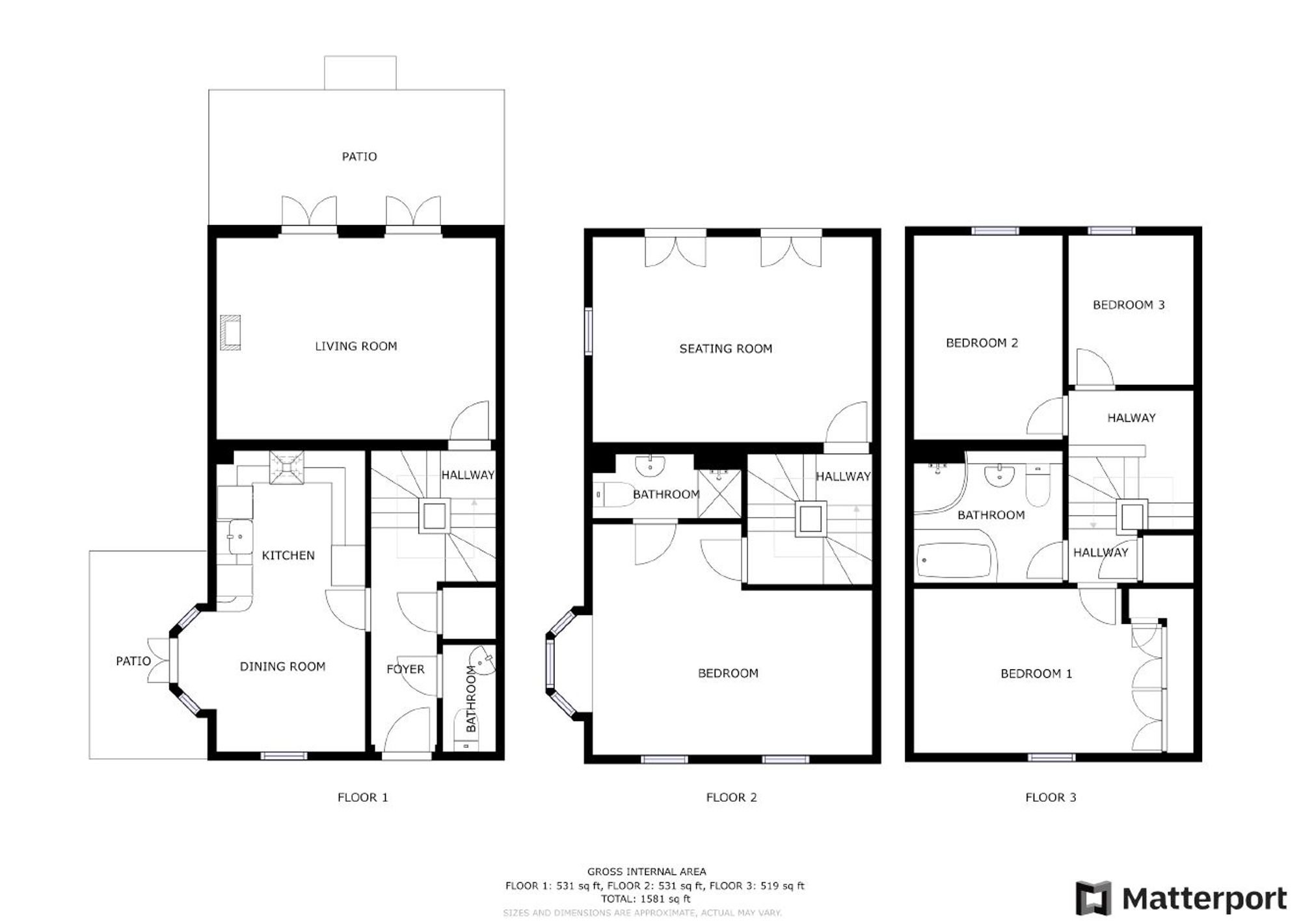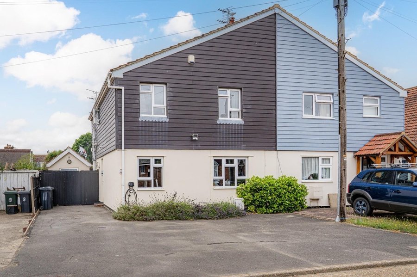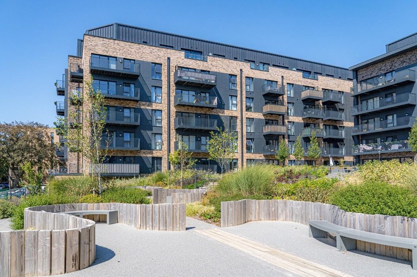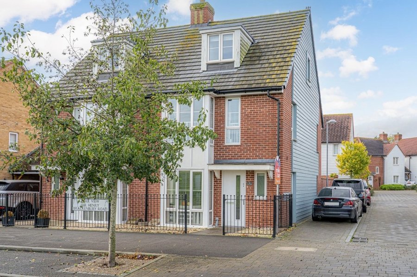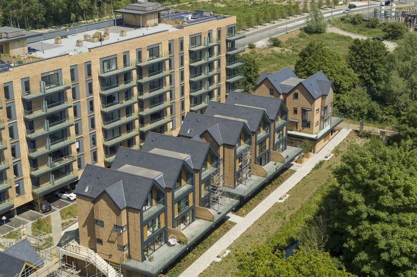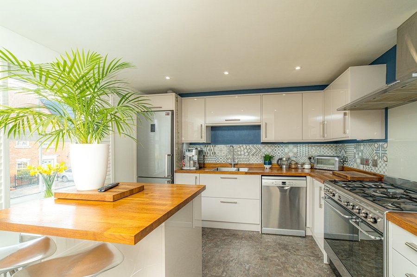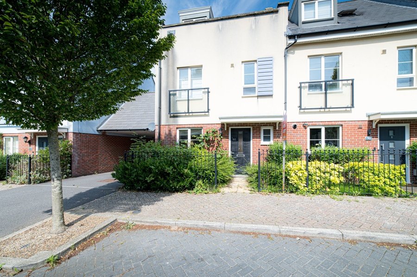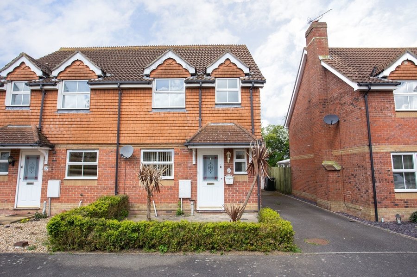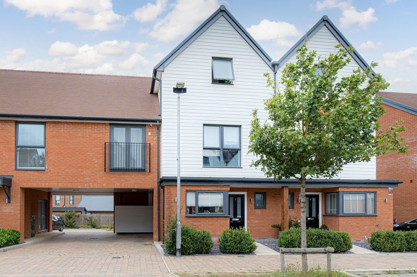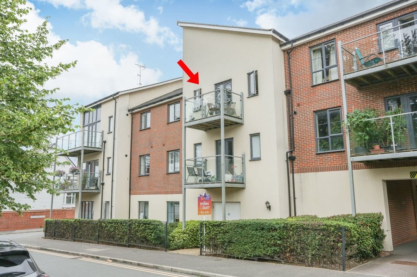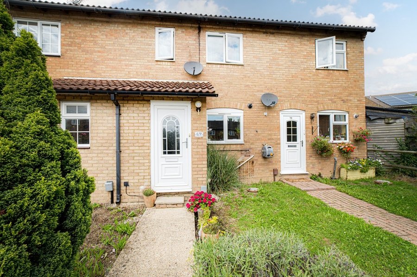Bluebell Road, Ashford, TN23
4 bedroom house - semi-detached for sale
Welcome to a remarkable four-bedroom semi-detached house, beautifully positioned on a generous double corner plot in the sought-after development of Bridgefield, Ashford. This impressive residence offers an abundance of space and an array of desirable features, making it an exceptional find.
Nestled on its expansive plot, this property boasts ample parking options, including a convenient garage, ensuring effortless convenience for multiple vehicles. The warmth of a cozy log burner greets you upon entry of the sitting room, providing a charming focal point in the living space, perfect for creating a snug and inviting atmosphere.
The well-designed accommodation is spread over three floors, offering a versatile layout that caters to a variety of lifestyles. With four spacious bedrooms, there is abundant room for a growing family or the flexibility to create a home office or study area. The master bedroom enjoys the luxury of an en-suite bathroom, providing a private retreat within the home.
Equipped with solar panels, this residence embraces sustainability, harnessing the power of renewable energy while also reducing utility costs. This eco-conscious feature enhances the appeal of the property and offers the potential for long-term savings.
Situated in the desirable Bridgefield this home benefits from its convenient location, providing easy access to local amenities, schools, and transportation links.
Identification checks
Should a purchaser(s) have an offer accepted on a property marketed by Miles & Barr, they will need to undertake an identification check. This is done to meet our obligation under Anti Money Laundering Regulations (AML) and is a legal requirement. | We use a specialist third party service to verify your identity provided by Lifetime Legal. The cost of these checks is £60 inc. VAT per purchase, which is paid in advance, directly to Lifetime Legal, when an offer is agreed and prior to a sales memorandum being issued. This charge is non-refundable under any circumstances.
Room Sizes
| Entrance | Leading to |
| Kitchen | 17' 9" x 10' 6" (5.41m x 3.20m) |
| Wc | 6' 2" x 3' 2" (1.88m x 0.97m) |
| Lower Ground Floor | Leading to |
| Reception | 16' 5" x 12' 0" (5.00m x 3.66m) |
| First Floor | Leading to |
| Lounge | 16' 6" x 12' 0" (5.03m x 3.66m) |
| Bedroom | 16' 9" x 13' 7" (5.11m x 4.14m) |
| En-suite | 8' 7" x 4' 4" (2.62m x 1.32m) |
| Second Floor | Leading to |
| Bedroom | 9' 0" x 7' 7" (2.74m x 2.31m) |
| Bedroom | 10' 8" x 9' 5" (3.25m x 2.87m) |
| Third Floor | Leading to |
| Bathroom | 9' 0" x 7' 5" (2.74m x 2.26m) |
| Bedroom | 14' 7" x 10' 7" (4.45m x 3.23m) |
