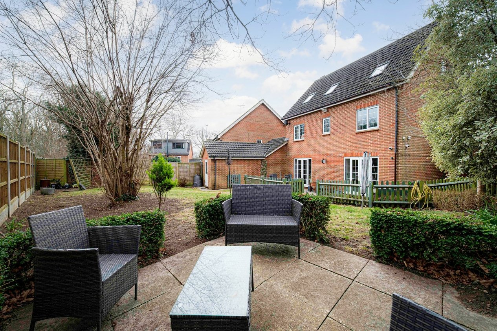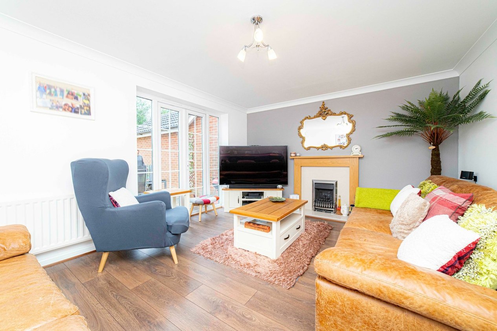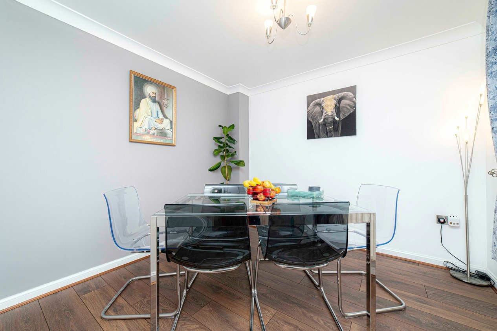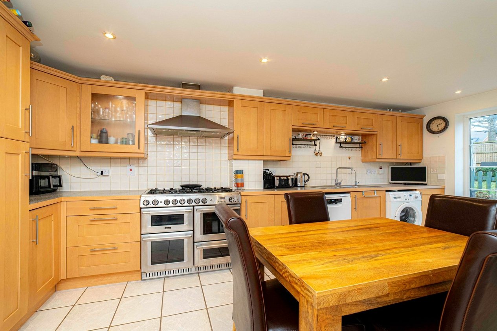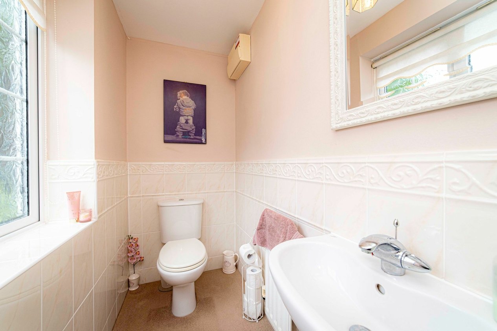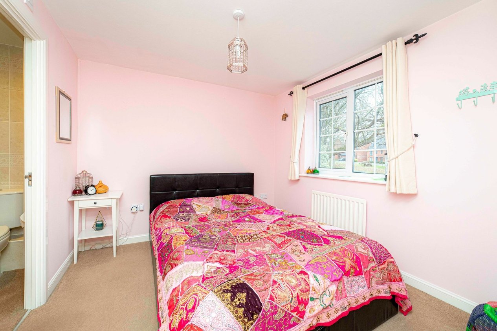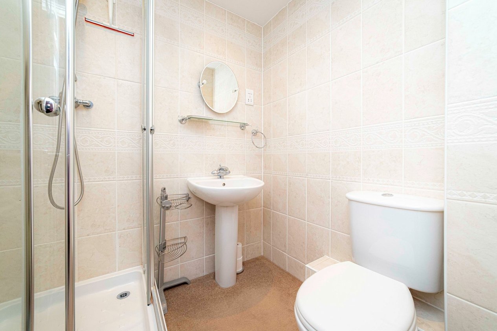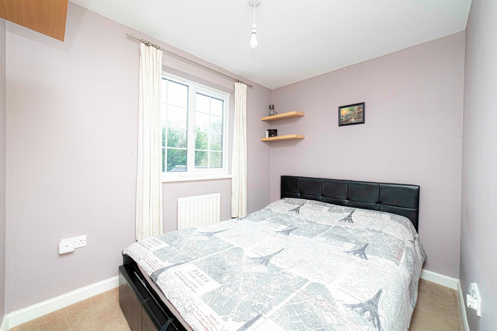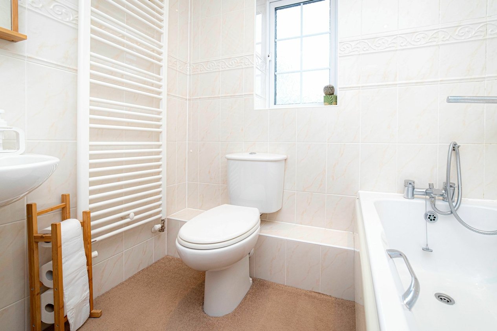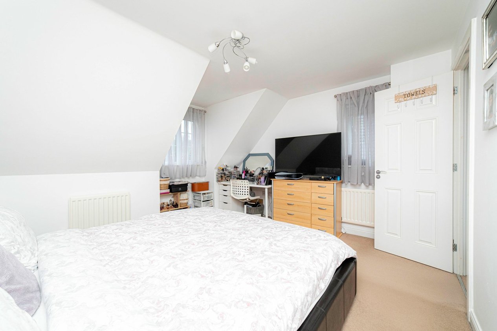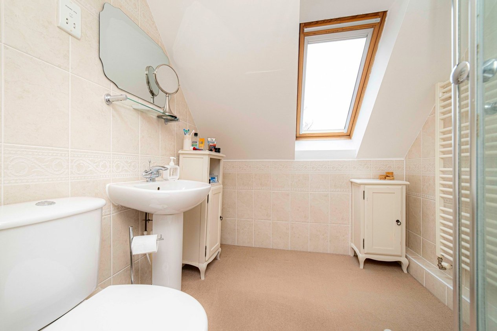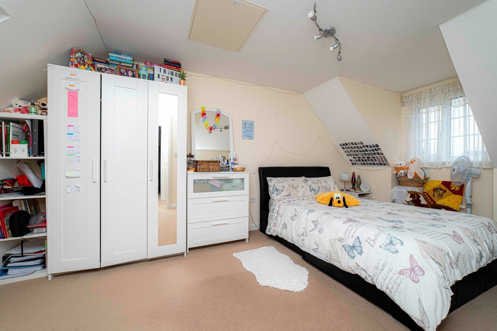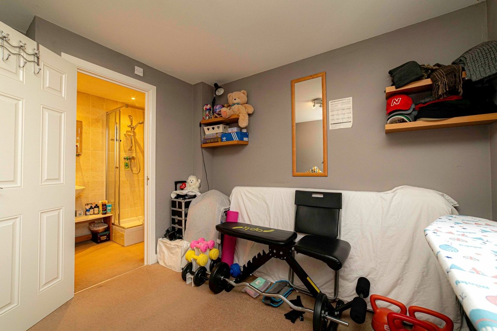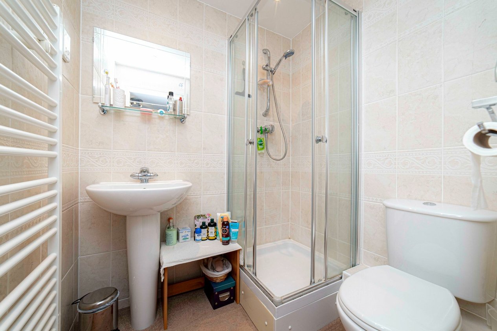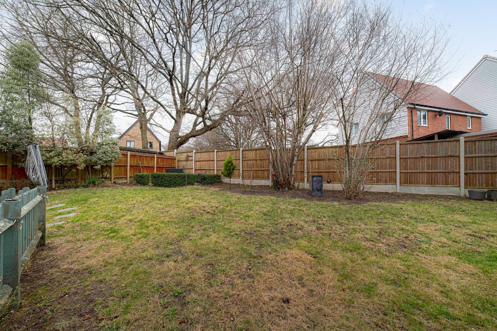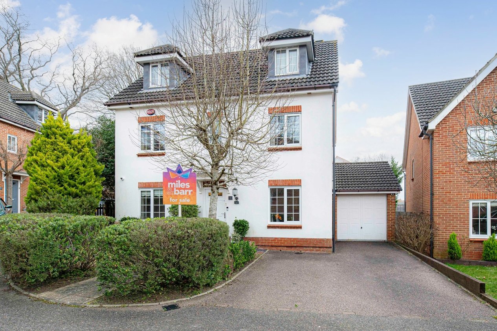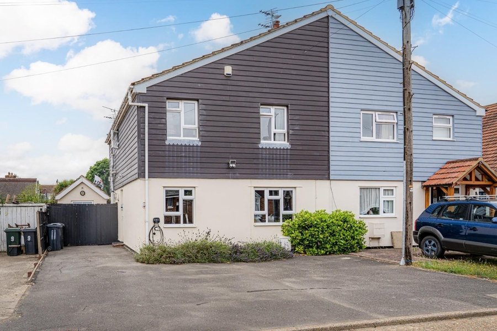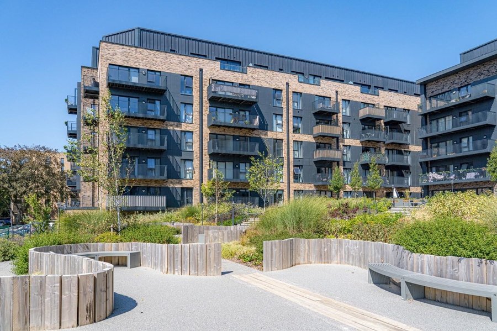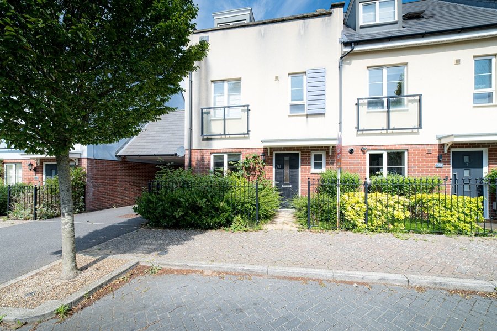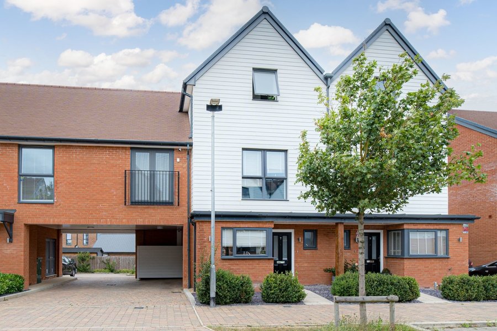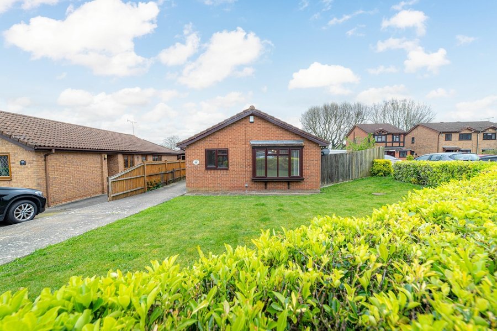Sweet Bay Crescent, Ashford, TN23
6 bedroom house - detached for sale
Miles and Barr are delighted to bring to the market this well presented, six bedroom detached family home. Situated in a cul-de-sac on the sought after Sweet Bay Crescent, this property is ideal for families looking for a generously proportioned family home within an easy reach of local schools and amenities whilst remaining in a quiet, residential location.
Internally the property comprises a welcoming entrance hall leading to a fitted kitchen, generous reception room with access to the rear garden, separate dining room and WC. The first floor offers three well proportioned bedrooms and a study which could also be used as a bedroom. There is also a family bathroom situated on this floor, and two bedrooms with en-suites. The second floor offers a further two bedrooms, one with an en-suite shower room.
Externally the property boasts a laid to lawn garden with a patio seating area to the rear and off street parking for multiple cars and a garage to the front of the property.
Please call Miles and Barr, Ashford to arrange an internal viewing.
Identification checks
Should a purchaser(s) have an offer accepted on a property marketed by Miles & Barr, they will need to undertake an identification check. This is done to meet our obligation under Anti Money Laundering Regulations (AML) and is a legal requirement. We use a specialist third party service to verify your identity. The cost of these checks is £60 inc. VAT per purchase, which is paid in advance, when an offer is agreed and prior to a sales memorandum being issued. This charge is non-refundable under any circumstances.
Room Sizes
| Ground Floor | Leading to |
| Lounge | 15' 7" x 11' 11" (4.76m x 3.64m) |
| Kitchen | 18' 2" x 9' 6" (5.54m x 2.89m) |
| Dining Room | 9' 4" x 9' 2" (2.85m x 2.79m) |
| First Floor | Leading to |
| Bathroom | 5' 11" x 6' 6" (1.81m x 1.97m) |
| Bedroom | 8' 11" x 7' 1" (2.73m x 2.15m) |
| Bedroom | 9' 8" x 9' 5" (2.95m x 2.86m) |
| En-Suite | 5' 4" x 5' 9" (1.62m x 1.75m) |
| Office/Bedroom | 9' 8" x 6' 7" (2.95m x 2.00m) |
| Bedroom | 9' 5" x 9' 4" (2.88m x 2.85m) |
| En-Suite | 4' 11" x 4' 10" (1.49m x 1.47m) |
| Second Floor | Leading to |
| Master Bedroom | 12' 7" x 14' 2" (3.84m x 4.33m) |
| En-Suite | 6' 6" x 6' 8" (1.98m x 2.03m) |
| Bedroom | 18' 0" x 9' 6" (5.49m x 2.90m) |
