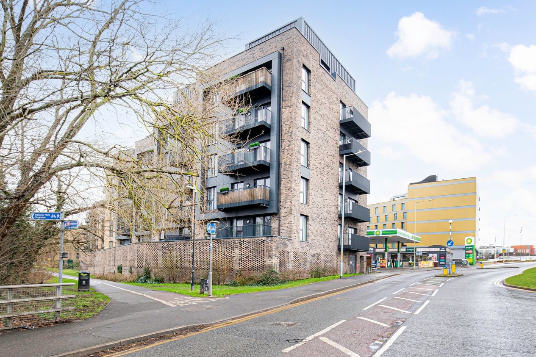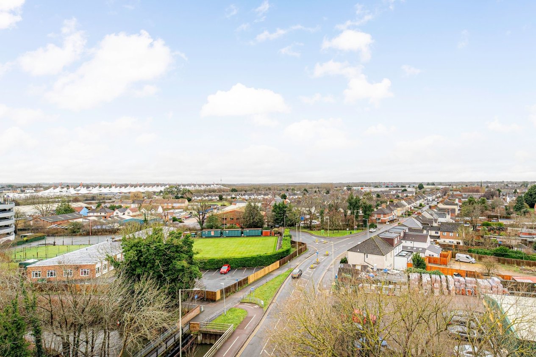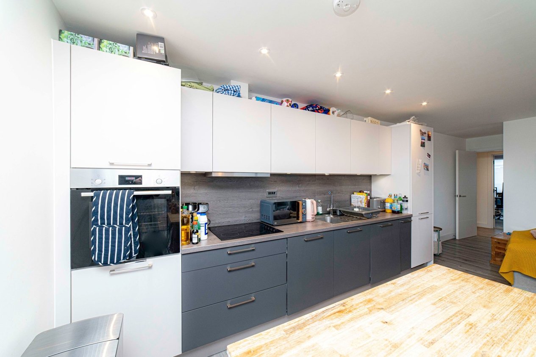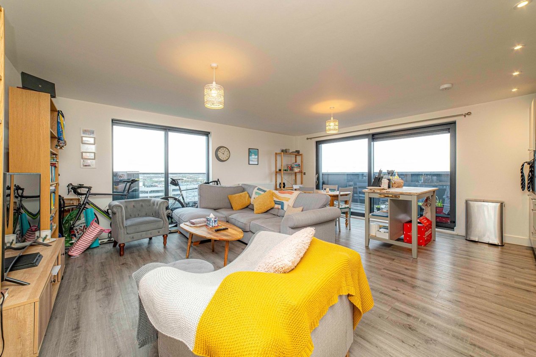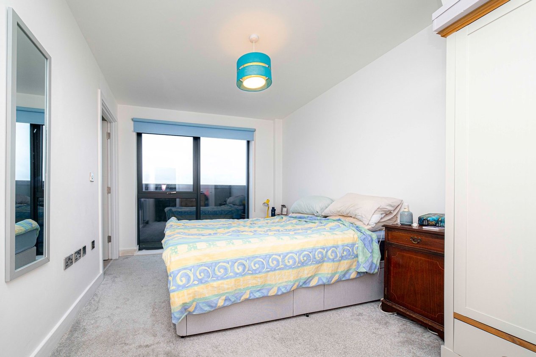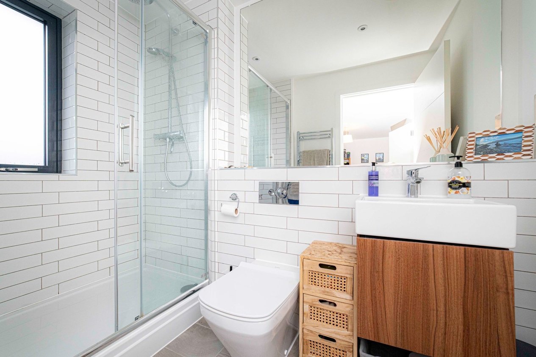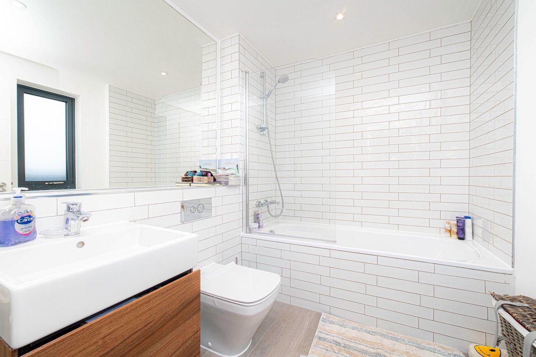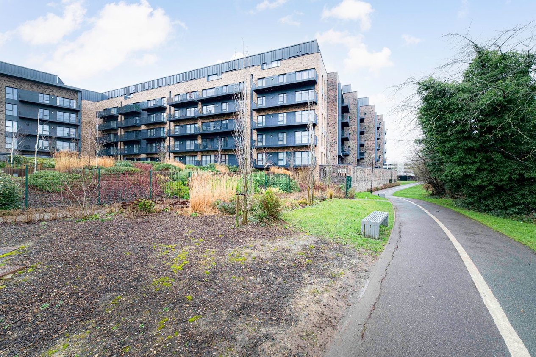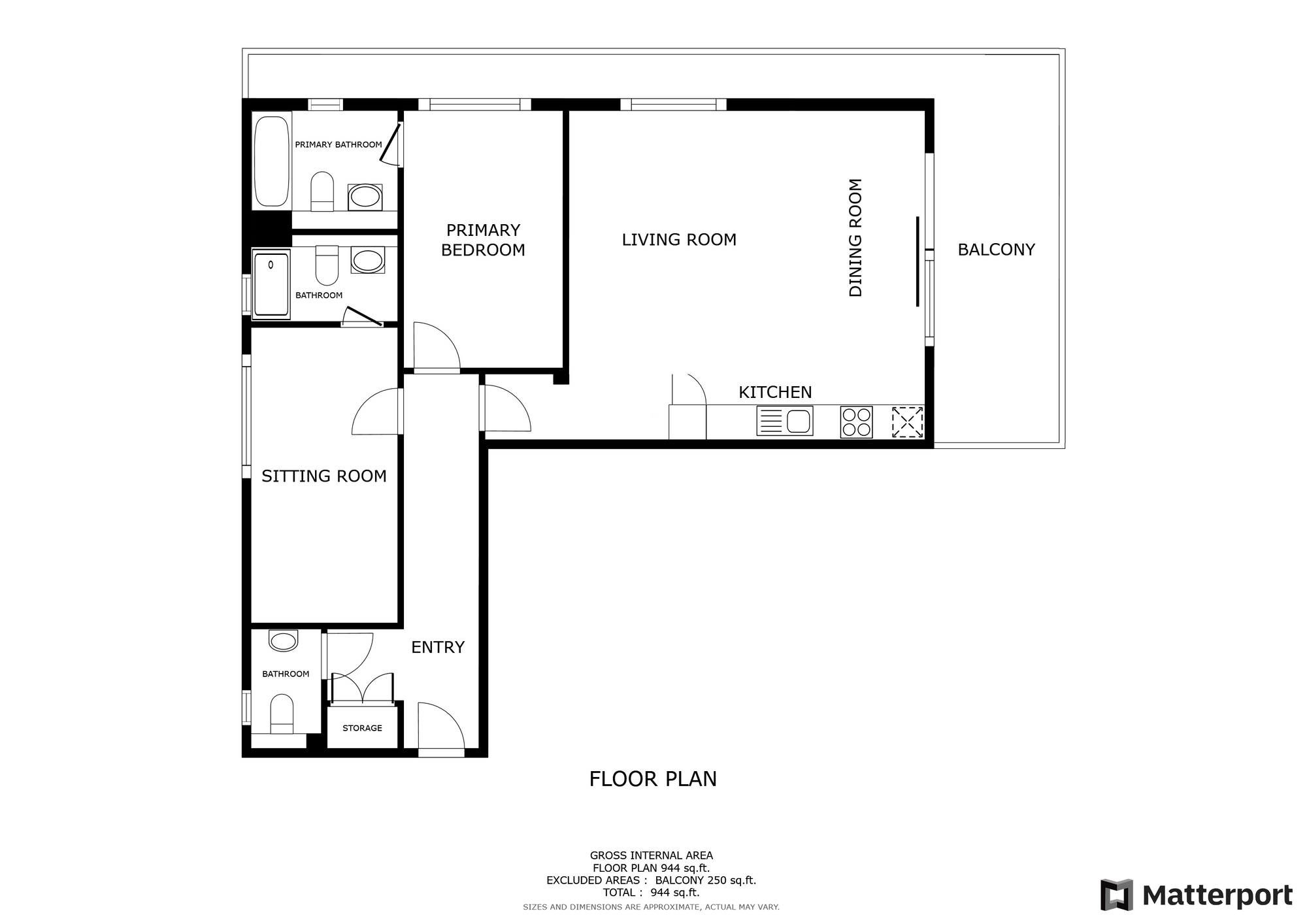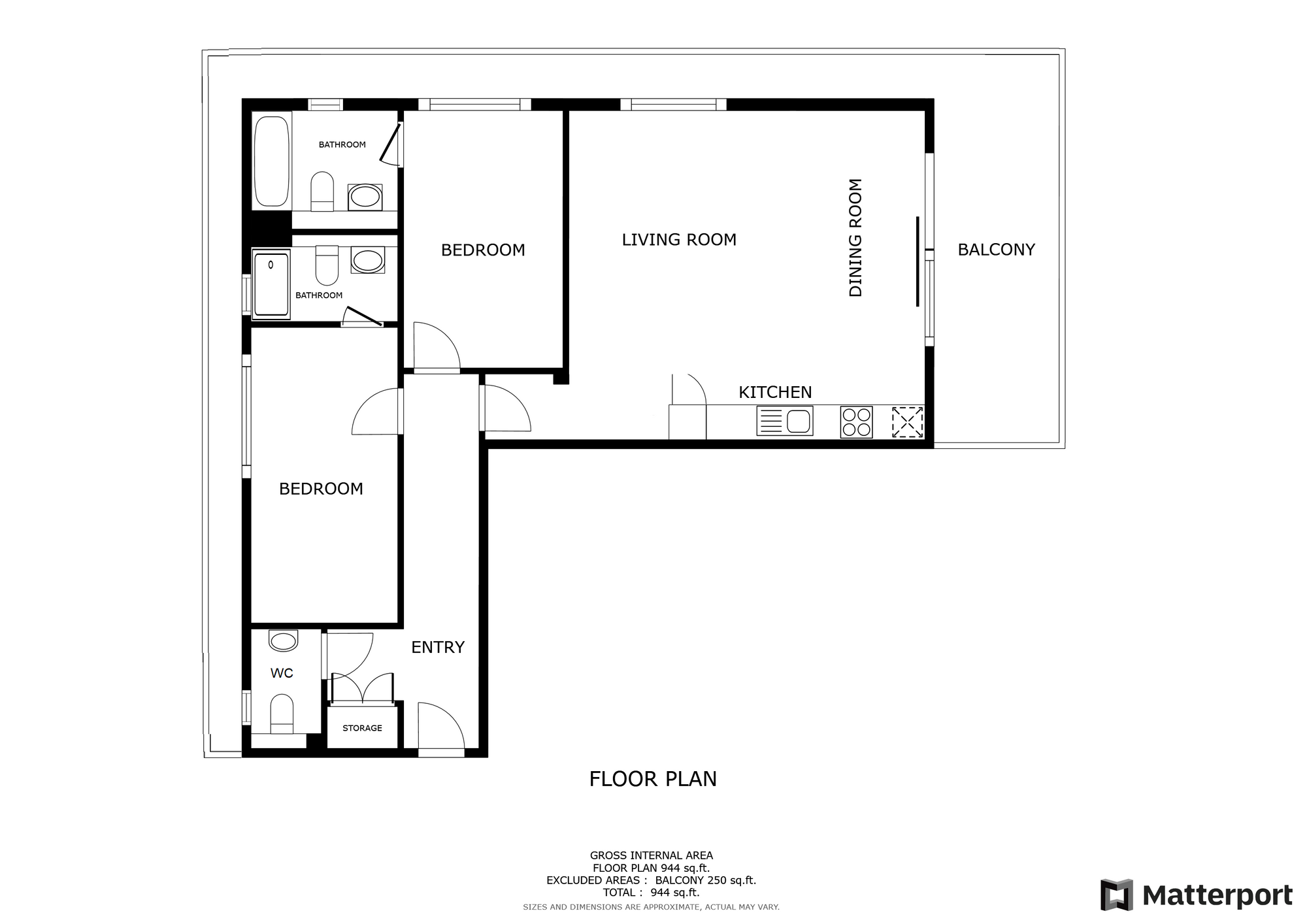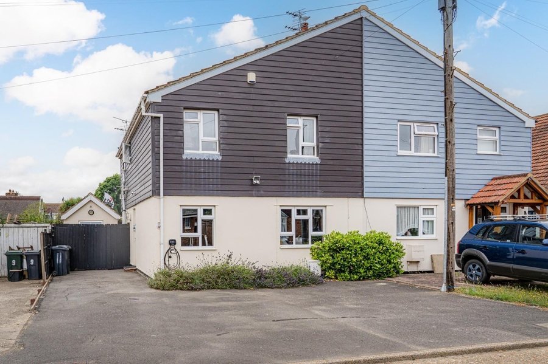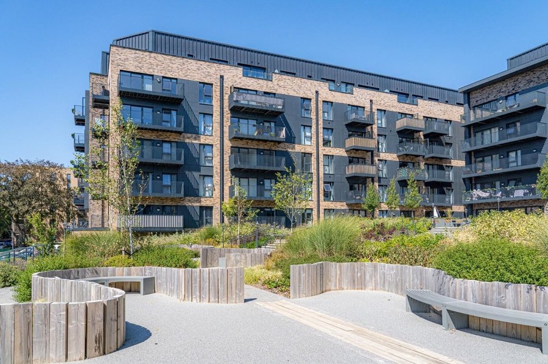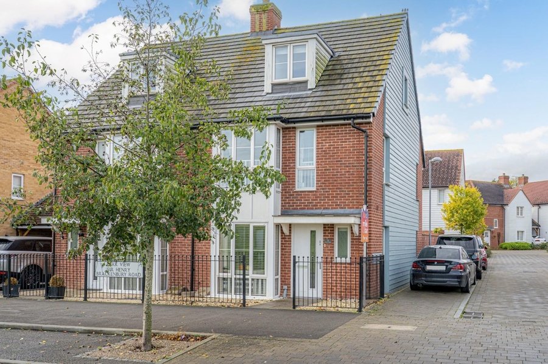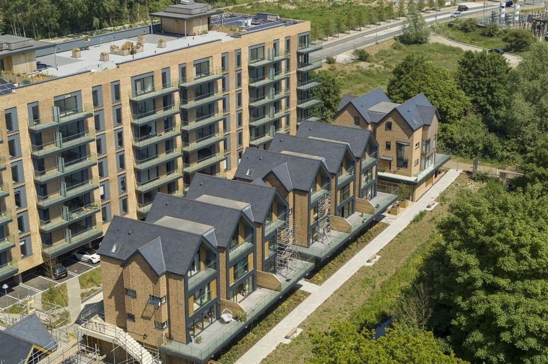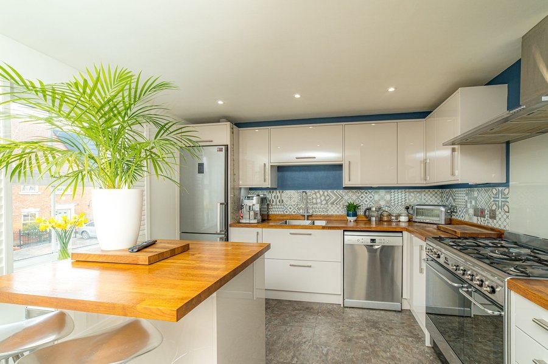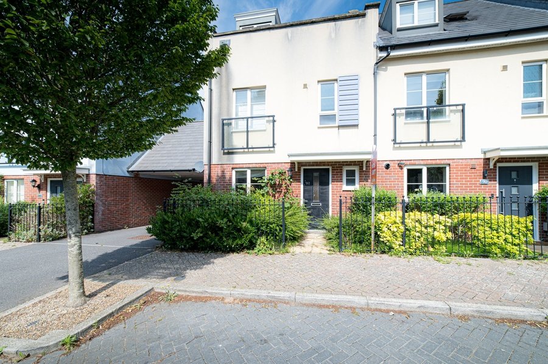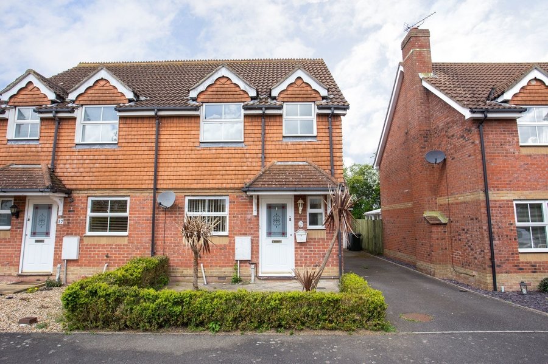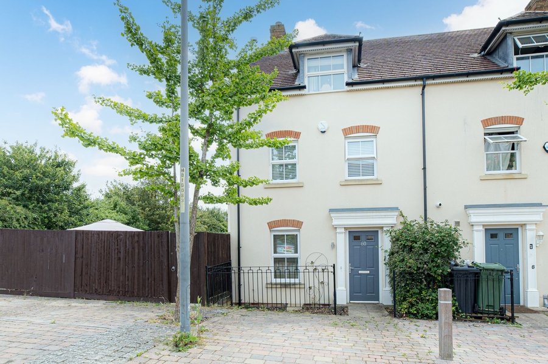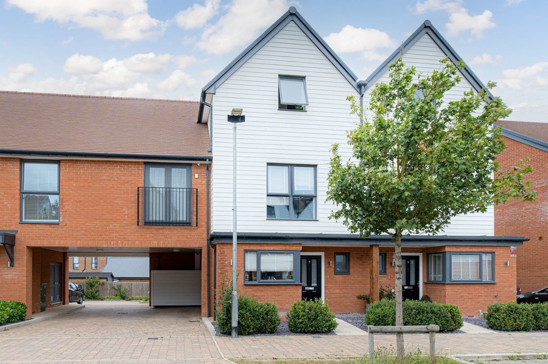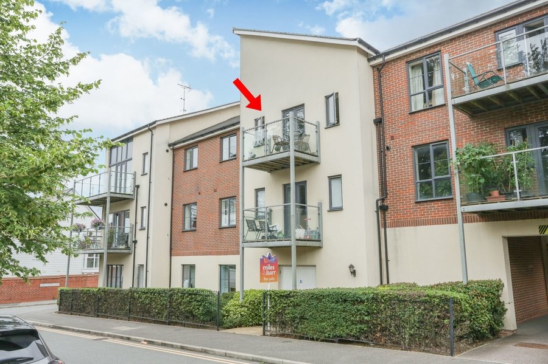George Street, Ashford, TN23
2 bedroom flat for sale
HIGH END PENTHOUSE APARTMENT | TWIN ENSUITE BEDROOMS AND THIRD TOILET ROOM | TWO PARKING SPACES | WRAPAROUND BALCONY | CLOSE PROXIMITY TO TRAIN STATION & TOWN CENTRE
Discover an extraordinary living experience that combines unparalleled privacy with unspoiled vistas of Ashford's Victoria Park, The Designer Outlet and the captivating Chart area from this exceptional top floor apartment at Victoria Point. Offering an unmatched sense of exclusivity, relish in the apartment's setting that provides unobstructed views pf the surrounding are and a hall space dedicated to just three apartments, creating a sense of privacy and tranquillity. With two-parking spaces near the dedicated lift, this is the premier high-end apartment available locally.
This remarkable property not only boasts breath-taking panoramas but also features the rare advantage of two exclusive-use car park bays.
Indulge in luxury living with secure parking, a dedicated concierge service, and meticulously maintained communal spaces. Step inside to discover a residence adorned with high-quality finishes, encompassing en-suite bedrooms and a radiant kitchen/living area that seamlessly extends to a wrap around balcony, offering abundant natural light and panoramic views within the comfort of your home.
Situated within 500m of Ashford international Train Station with sub-40-minute trains to London as well as the prestigious McArthur Glen Designer Outlet, and the tranquil Victoria Park, this property doesn't just offer a residence—it presents a lifestyle elevated by its unparalleled privacy and breath-taking surroundings.
Identification checks
Should a purchaser(s) have an offer accepted on a property marketed by Miles & Barr, they will need to undertake an identification check. This is done to meet our obligation under Anti Money Laundering Regulations (AML) and is a legal requirement. We use a specialist third party service to verify your identity. The cost of these checks is £60 inc. VAT per purchase, which is paid in advance, when an offer is agreed and prior to a sales memorandum being issued. This charge is non-refundable under any circumstances.
Room Sizes
| Entrance | Leading to |
| WC | 8' 3" x 4' 1" (2.51m x 1.24m) |
| Bedroom | 16' 4" x 8' 3" (4.98m x 2.51m) |
| En-Suite | 7' 6" x 5' 8" (2.29m x 1.73m) |
| Bedroom | 14' 6" x 9' 2" (4.42m x 2.79m) |
| En-Suite | 5' 11" x 7' 11" (1.80m x 2.41m) |
| Reception Room | 20' 1" x 18' 8" (6.12m x 5.69m) |
