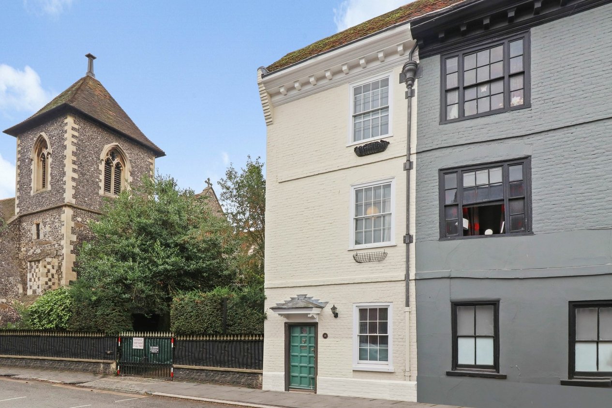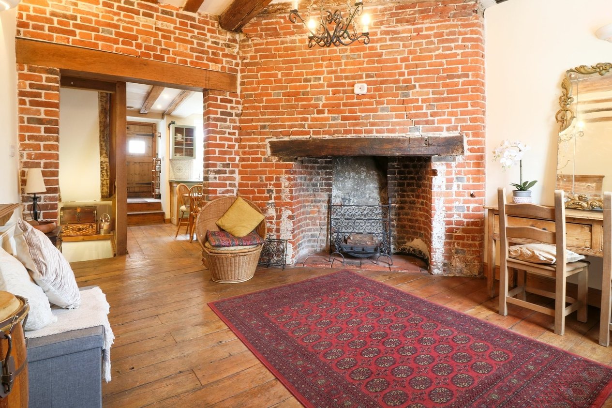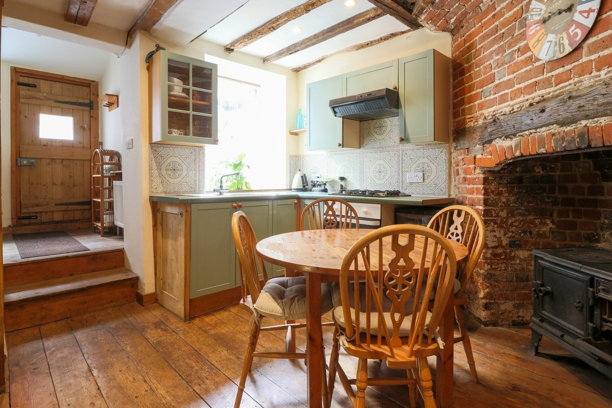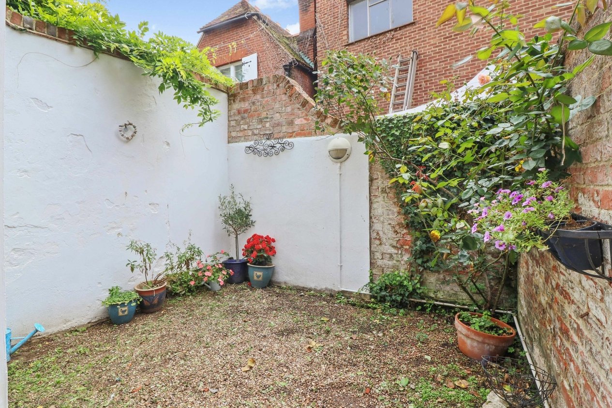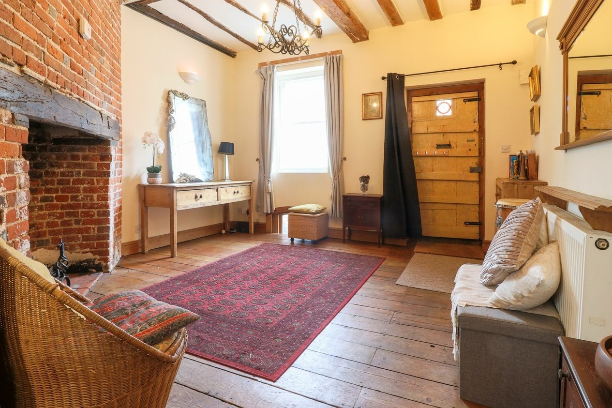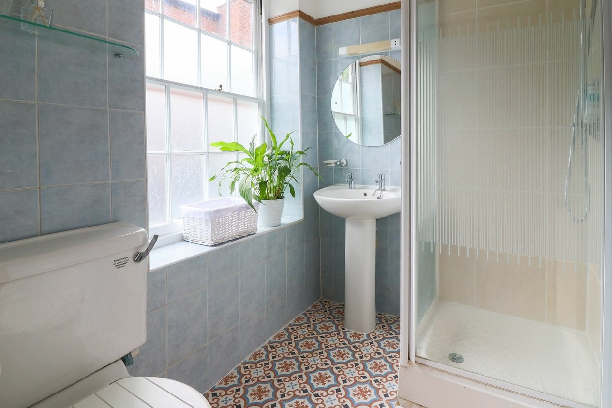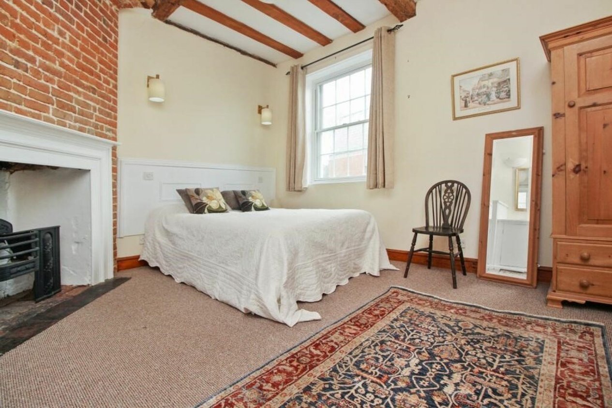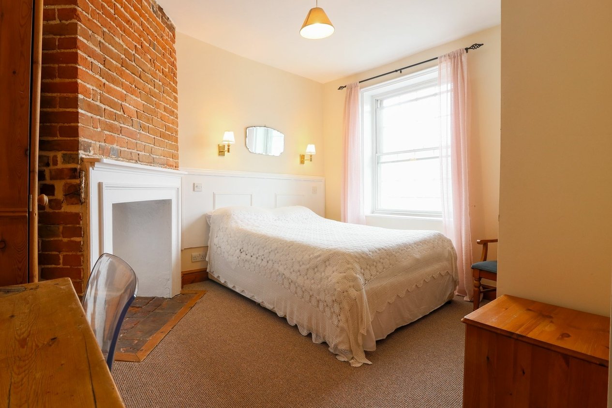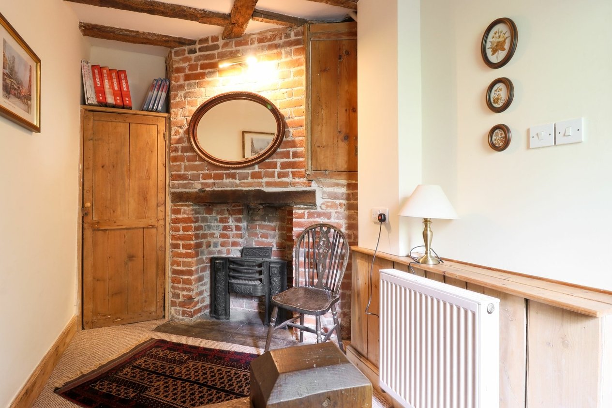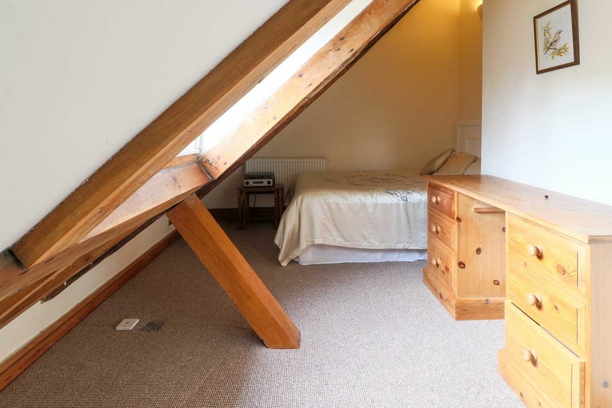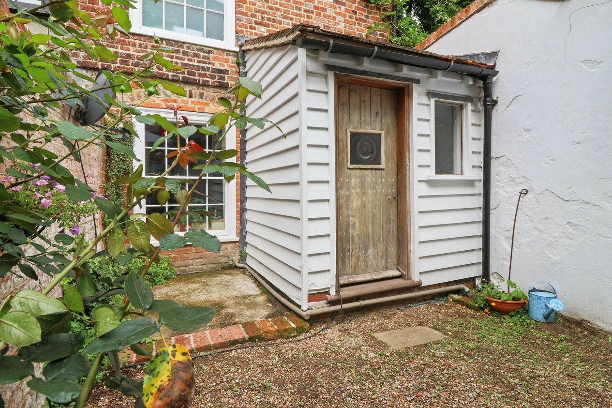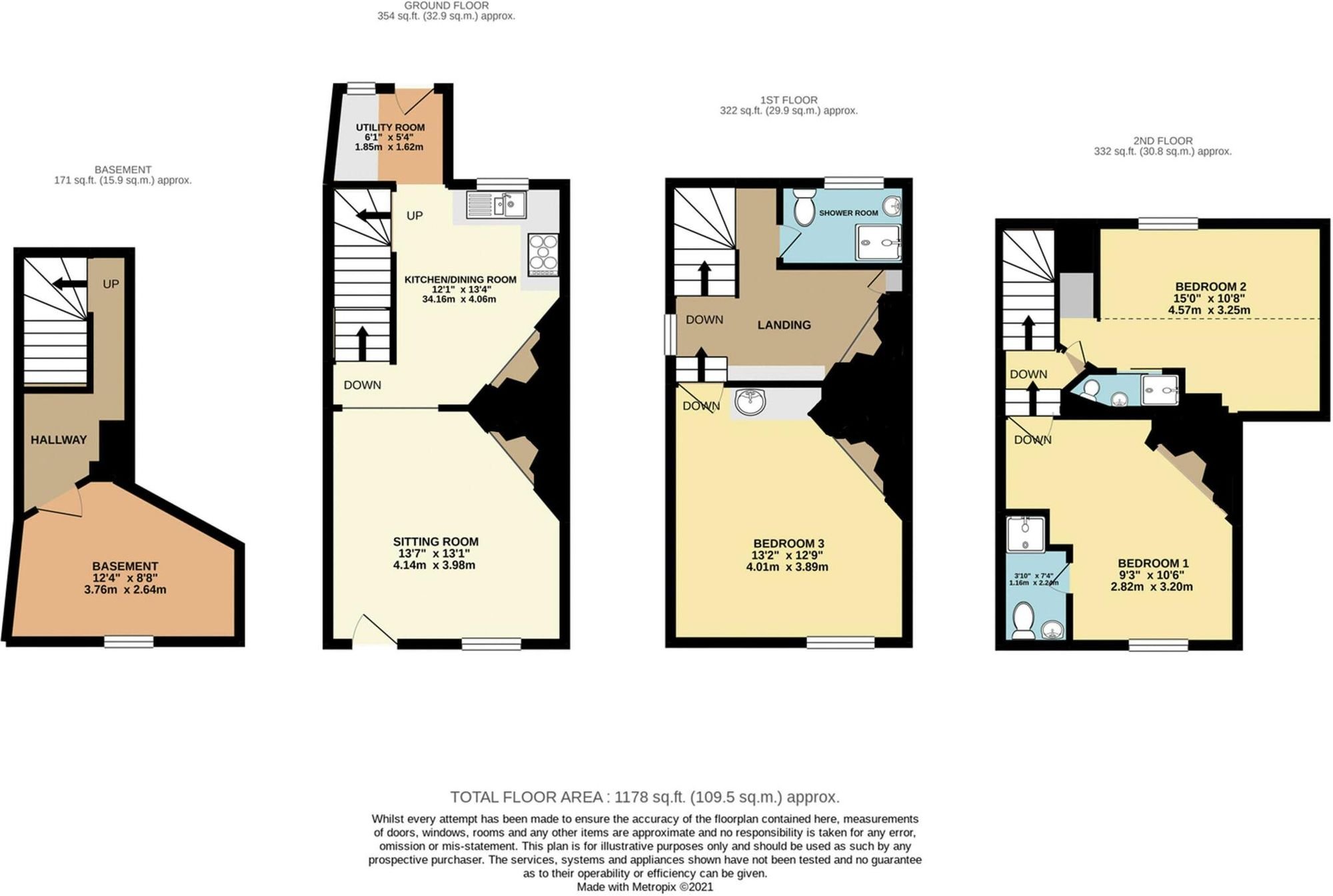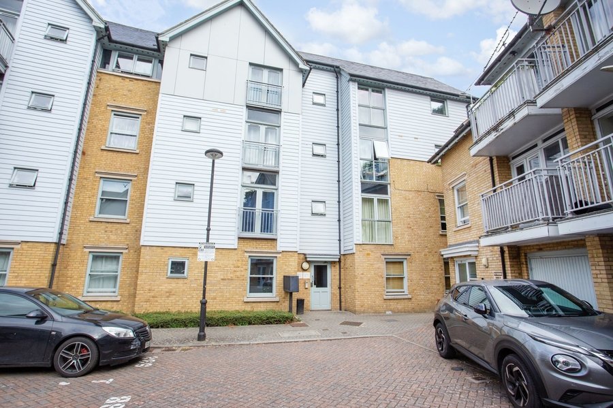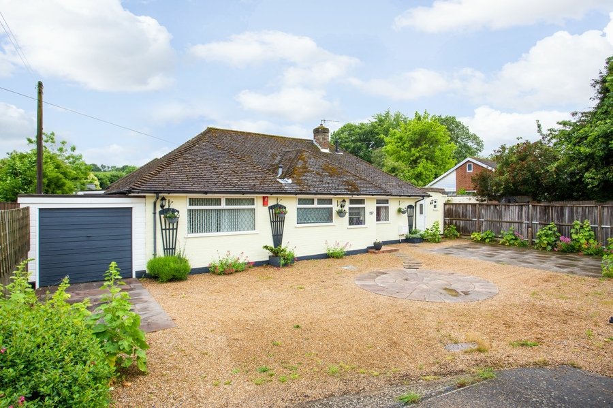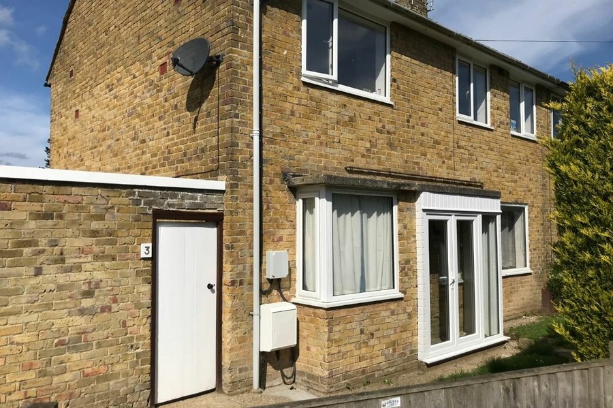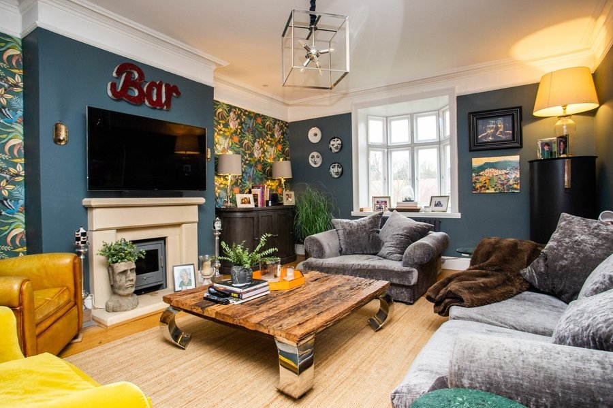St. Pauls, Canterbury, CT1
3 bedroom house - terraced for sale
** Guide Price £375,000 - £400,000 **
Situated in a central location close to the heart of the city centre, this impressive grade 2 three-bedroom end of terrace town house boasts accommodation spread over four floors, showcasing a harmonious blend of contemporary comforts and period charm. The property exudes sophistication, with notable period features seamlessly integrated throughout.
Upon entering, one is greeted by a spacious lounge that sets the tone for the generous living space that unfolds within. The well-appointed kitchen is perfectly positioned, offering convenient access to the utility room at the rear for added functionality. A standout feature of the residence is the large, useable basement that provides versatile space for various needs, currently used as an office. Ascending to the upper levels, the first floor is dedicated to the master bedroom and bathroom, ensuring a private retreat for the homeowners. The second floor accommodates two additional bedrooms, both complete with en-suite facilities, providing comfort and convenience for occupants and guests alike. The property also offers a south facing courtyard garden, creating a tranquil outdoor oasis for relaxation and leisure activities. Boasting a Worcester Bosch boiler installed in 2023.
Benefiting from a prime location with proximity to the city centre with the Cathedral in view, residents can enjoy easy access to a myriad of amenities, including shopping, dining, entertainment, and transportation options. Additionally, being offered with no onward chain, the property presents an enticing opportunity for prospective buyers seeking a turnkey residence in a sought-after urban setting.
Identification checks
Should a purchaser(s) have an offer accepted on a property marketed by Miles & Barr, they will need to undertake an identification check. This is done to meet our obligation under Anti Money Laundering Regulations (AML) and is a legal requirement. We use a specialist third party service to verify your identity. The cost of these checks is £60 inc. VAT per purchase, which is paid in advance, when an offer is agreed and prior to a sales memorandum being issued. This charge is non-refundable under any circumstances.
Room Sizes
| Entrance Hall | Leading to |
| Sitting Room | 13' 7" x 13' 1" (4.14m x 3.98m) |
| Kitchen/ Dining Room | 11' 2" x 13' 4" (3.40m x 4.06m) |
| Utility Room | 6' 1" x 5' 4" (1.85m x 1.62m) |
| Lower Ground Floor | Leading to |
| Basement | 12' 4" x 8' 8" (3.76m x 2.64m) |
| First Floor | Leading to |
| Shower Room | With shower, toilet and hand wash basin |
| Bedroom | 13' 2" x 12' 9" (4.01m x 3.89m) |
| Second Floor | Leading to |
| Bedroom | 15' 0" x 10' 8" (4.57m x 3.25m) |
| En-Suite | With shower, toilet and hand wash basin |
| Bedroom | 9' 3" x 10' 6" (2.82m x 3.20m) |
| En-Suite | 3' 10" x 7' 4" (1.16m x 2.24m) |
