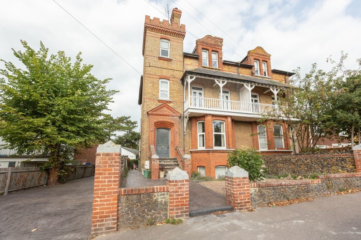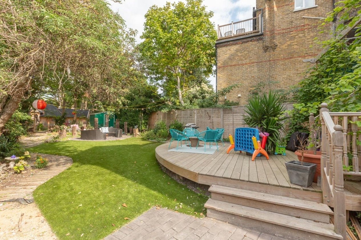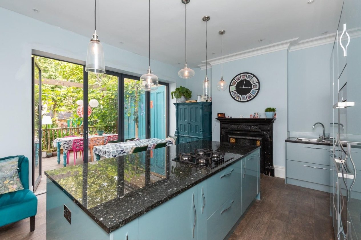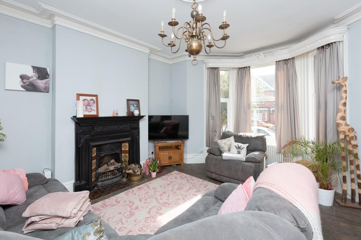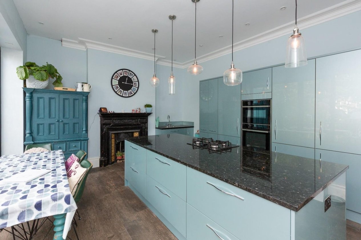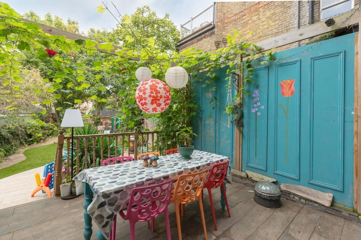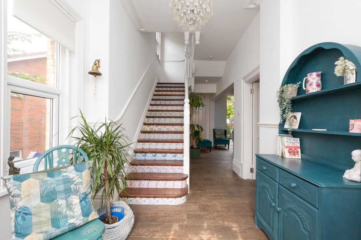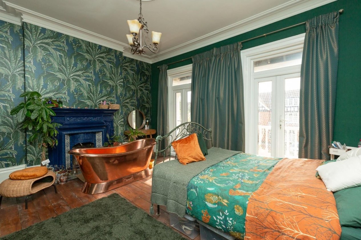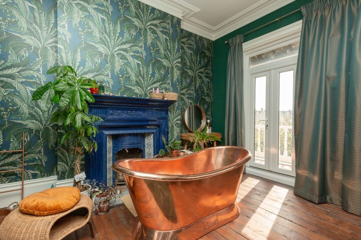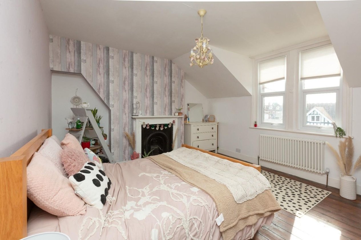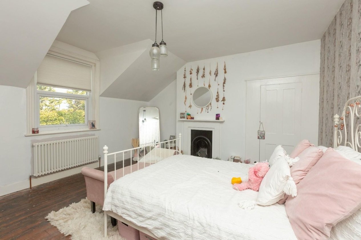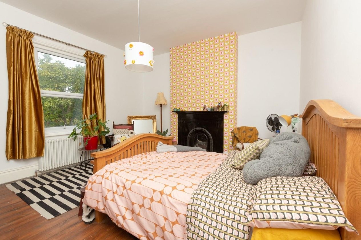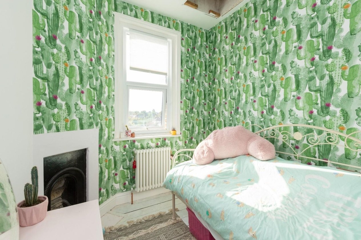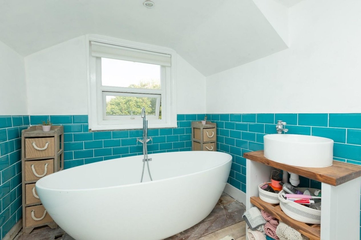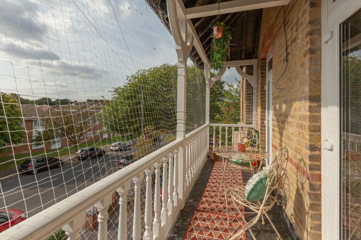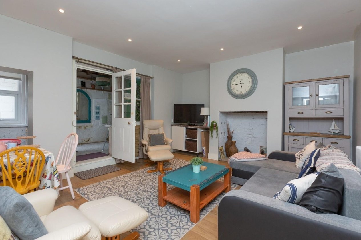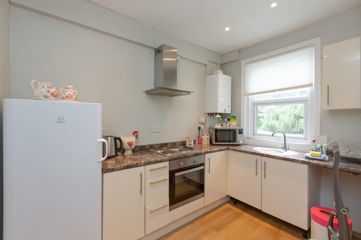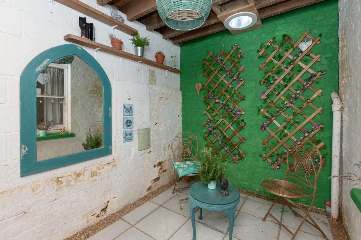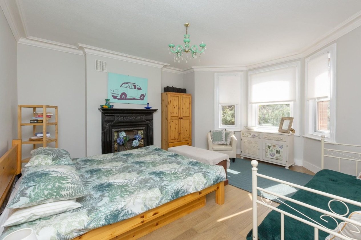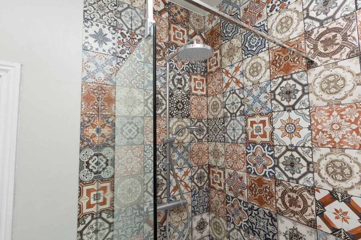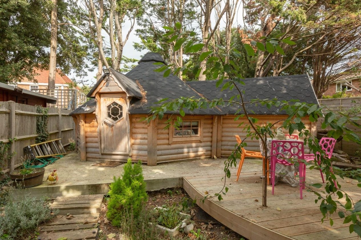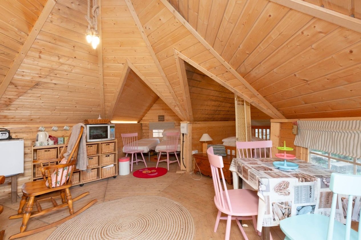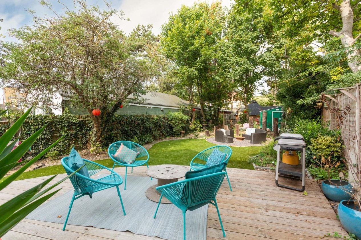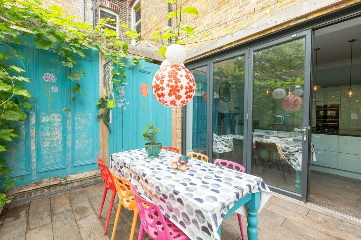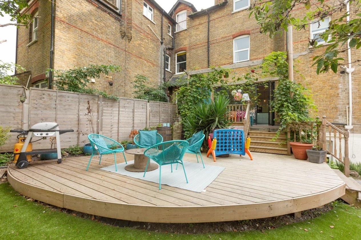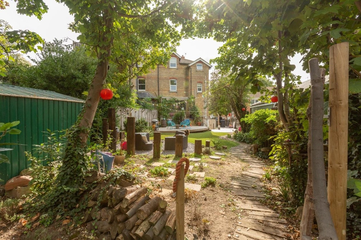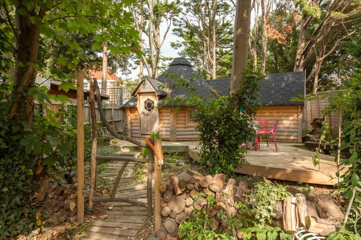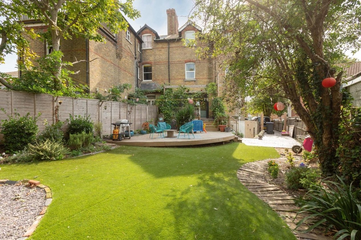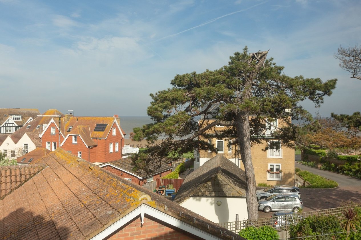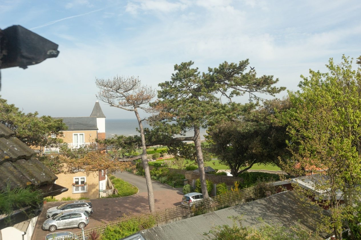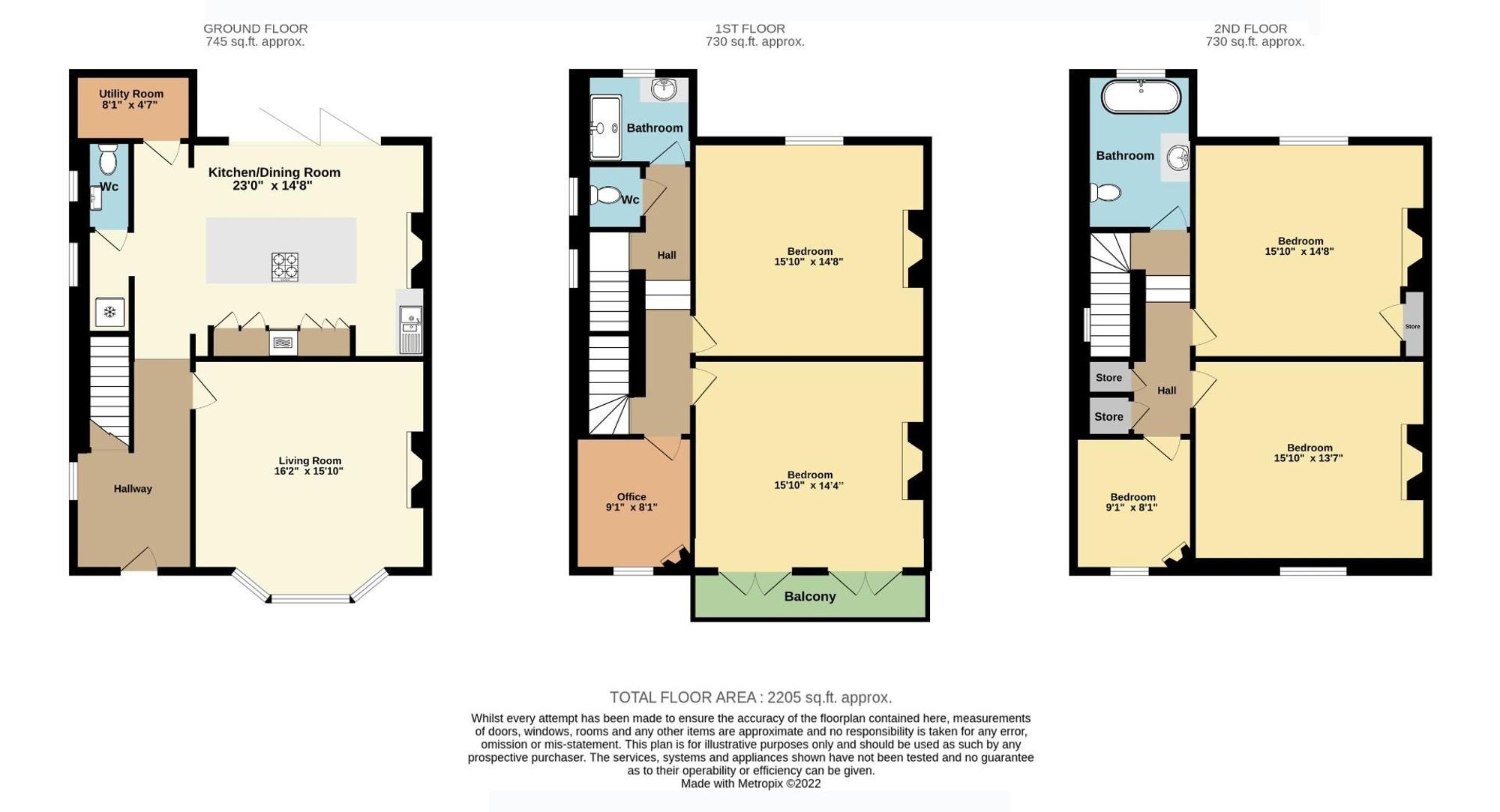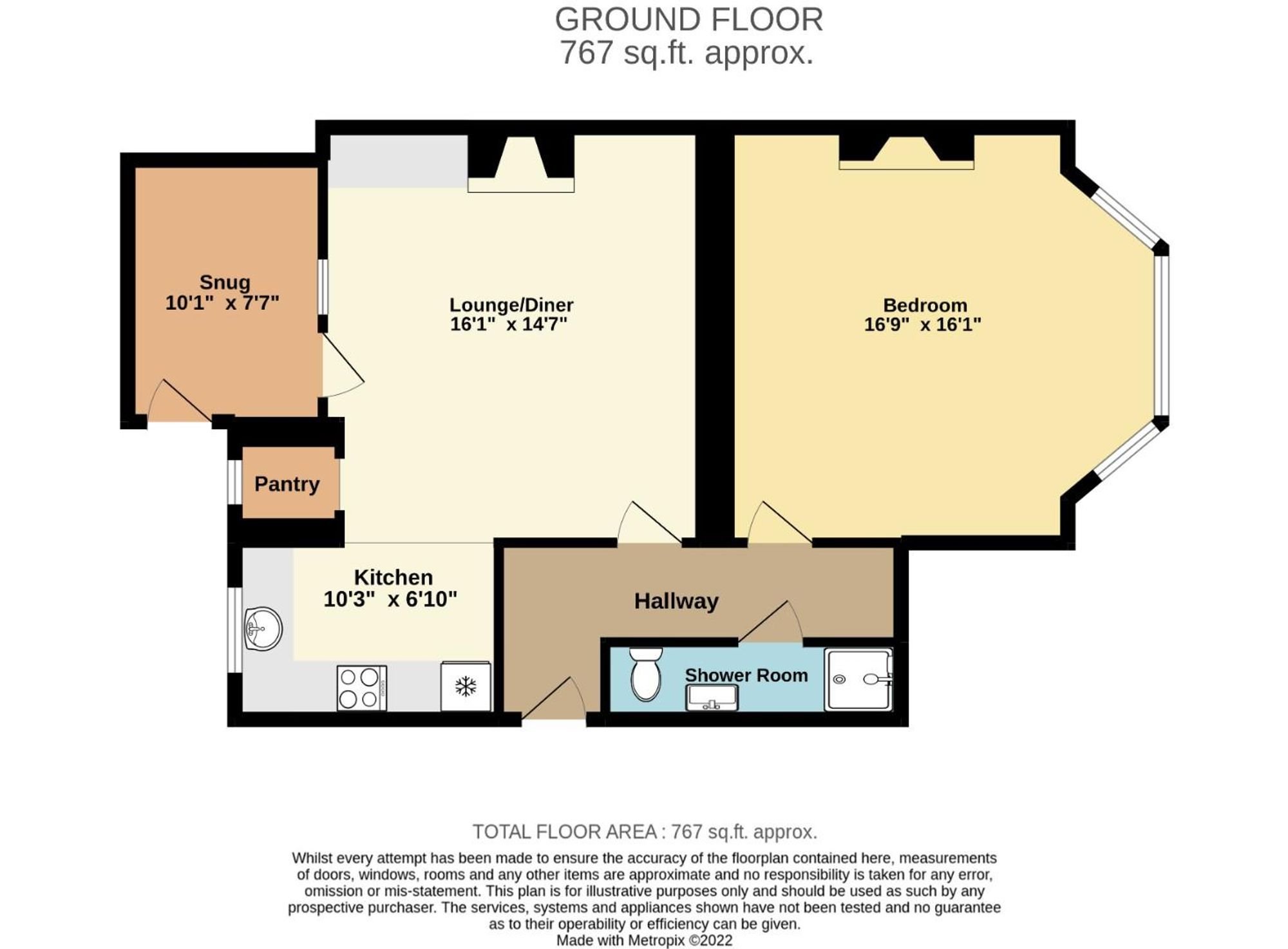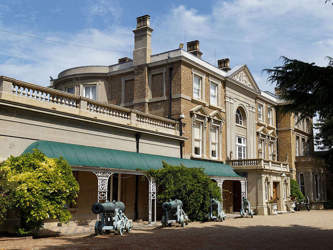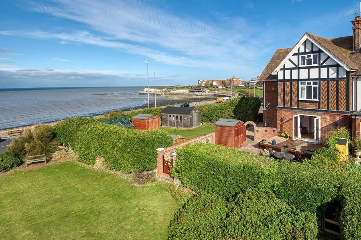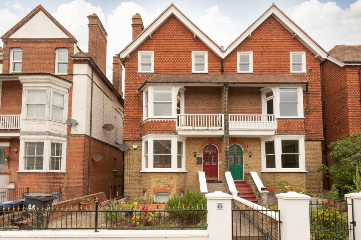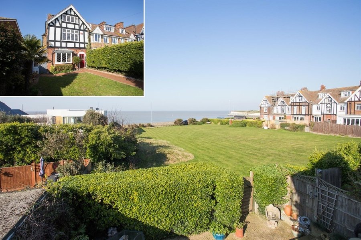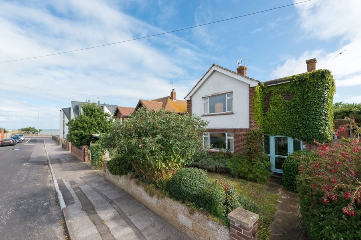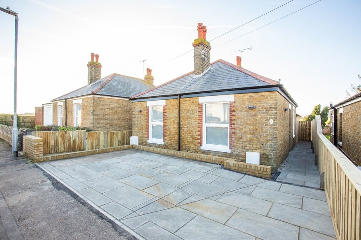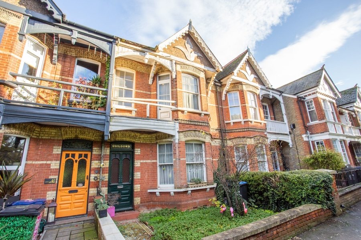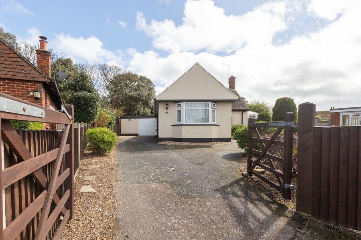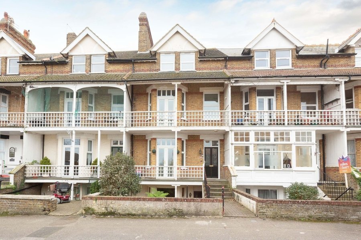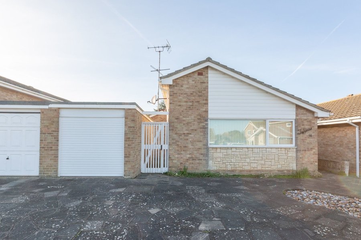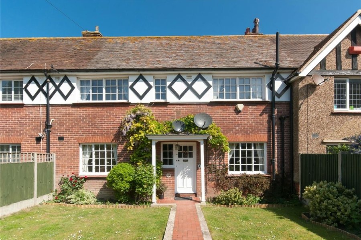Westgate Bay Avenue, Westgate-on-sea, CT8
6 bedroom house - semi-detached for sale
SUBSTANTIAL PERIOD HOME WITHIN EASY REACH OF THE BEACH!
Located on Westgate Bay Avenue in the heart of Westgate, this spacious and versatile family home is just a short walk from the shops and train station, and even closer to the sandy beach at West Bay. In our opinion, properties in such a sought after seaside location, that boast such a wealth of period charm and character, and have not been adapted or converted over the years are very few and far between.
Arranged over four storey's, the ground floor boasts a bright and airy entrance hall with access to a lounge with bay window to the front, an open plan kitchen diner with bi-folding doors leading into the garden making the most of the natural light, a utility room and WC. The first floor is comprised a split level landing with window to the side, two large double bedrooms (the master boasting access to a private sunny balcony) one single bedroom and a family bathroom with separate WC. The second floor is almost a mirror image with a further two double bedrooms, a further single bedroom and a luxury bathroom with recently fitted suite. Internally the picture is complete on the lower ground floor - with its own separate entrance and outside space, the current vendors use this part of the property to generate an income as a holiday let. It boasts one large double bedroom, a lounge/diner, fitted kitchen and shower room.
Externally, there is off-street parking to the side with double gated access into the rear garden. The rear garden is beautifully landscaped, mature, and has fenced perimeters. There are two areas of raised decking, low maintenance artificial turf and access to a bespoke log cabin that is insulated, powered and could have a multitude of uses.
An incredibly versatile home, adjacent to the beach with sea glimpses and modern conveniences, suitable for a range of purchasers.
Room Sizes
| Ground Floor | |
| Hallway | |
| Living Room | 4.93m x 4.83m (16'2 x 15'10). |
| Kitchen/Dining Room | 7.01m x 4.47m (23'0 x 14'8). |
| Utility Room | 2.46m x 1.40m (8'1 x 4'7). |
| Cloakroom | |
| First Floor | |
| Bedroom | 4.83m x 4.37m (15'10 x 14'4). |
| Balcony | |
| Bedroom | 4.83m x 4.47m (15'10 x 14'8). |
| Office | 2.77m x 2.46m (9'1 x 8'1). |
| Bathroom | |
| Separate WC | |
| Second Floor | |
| Landing | |
| Bedroom | 4.83m x 4.47m (15'10 x 14'8). |
| Bedroom | 4.83m x 4.14m (15'10 x 13'7). |
| Bedroom | 2.77m x 2.46m (9'1 x 8'1). |
| Bathroom | |
| Lower Ground Floor | |
| Hallway | |
| Shower Room | |
| Lounge/Diner | 4.90m x 4.45m (16'1 x 14'7). |
| Kitchen | 3.12m x 2.08m (10'3 x 6'10). |
| Pantry | |
| Snug | 3.07m x 2.31m (10'1 x 7'7). |
| Bedroom | 5.11m x 4.90m (16'9 x 16'1 ). |
| External | |
| Front Garden | |
| Driveway | |
| Rear Garden |
