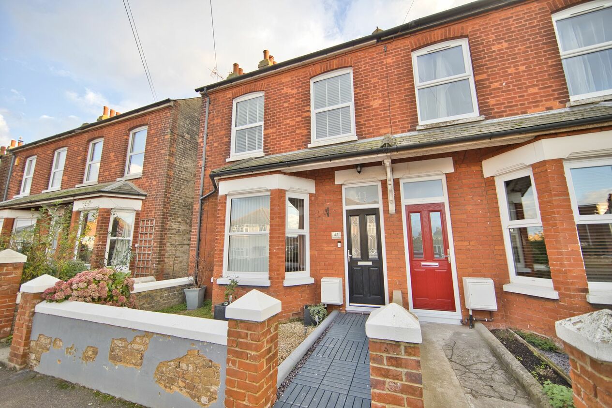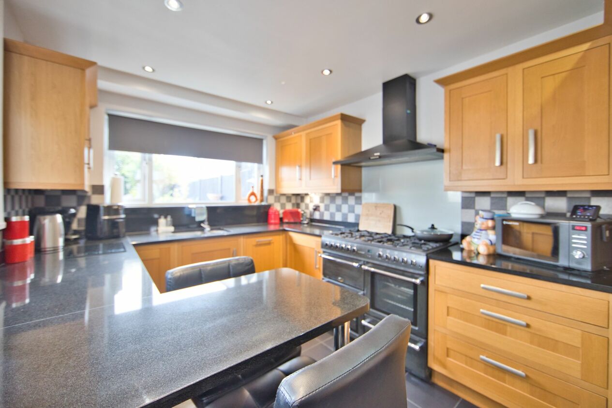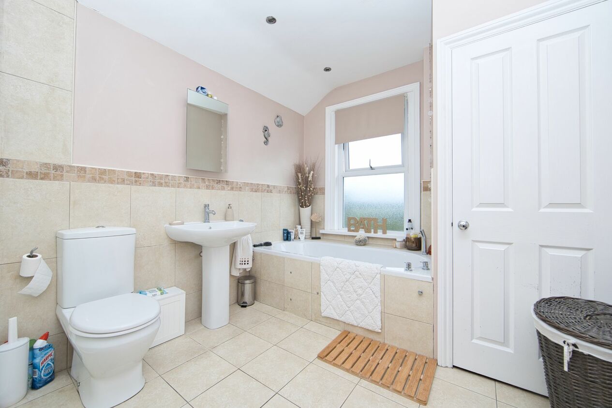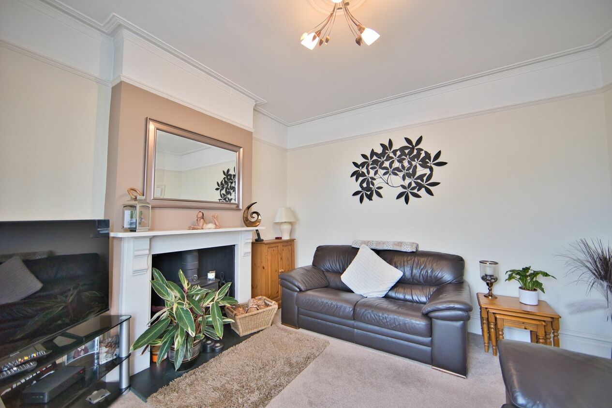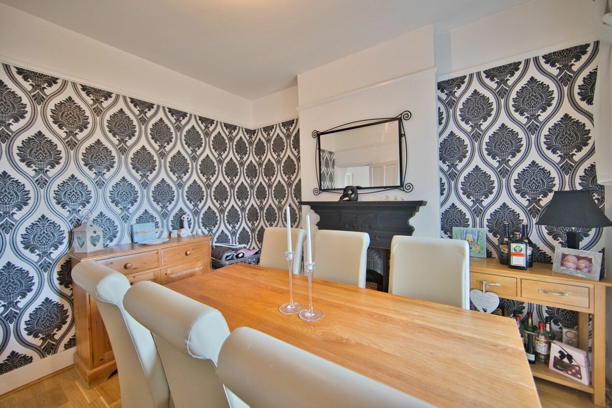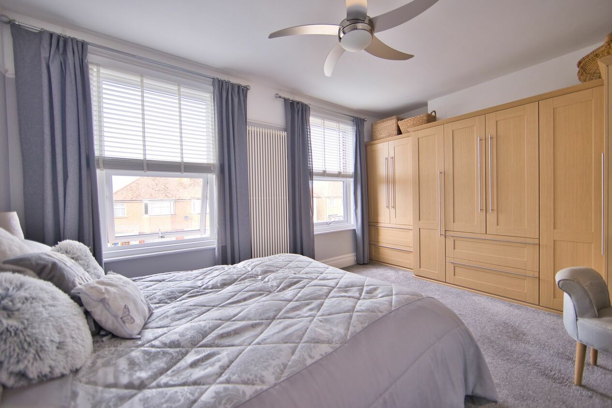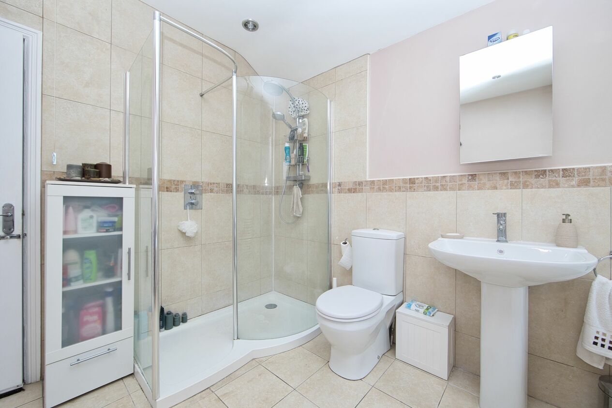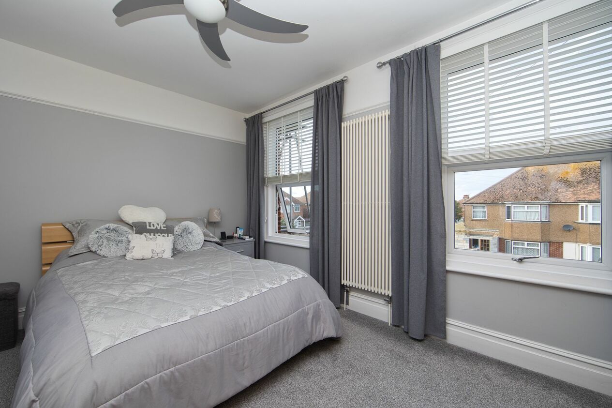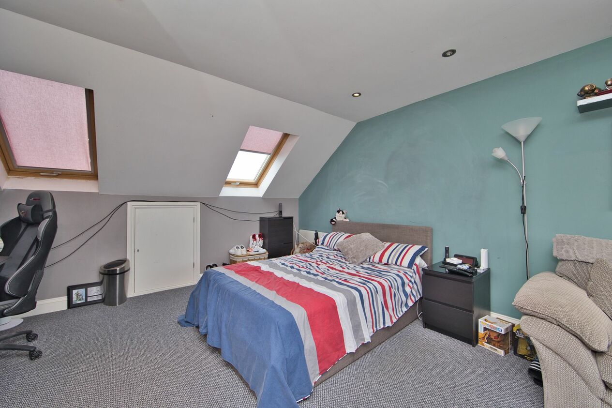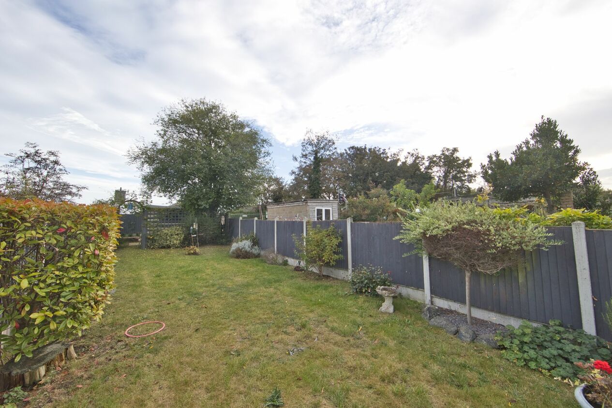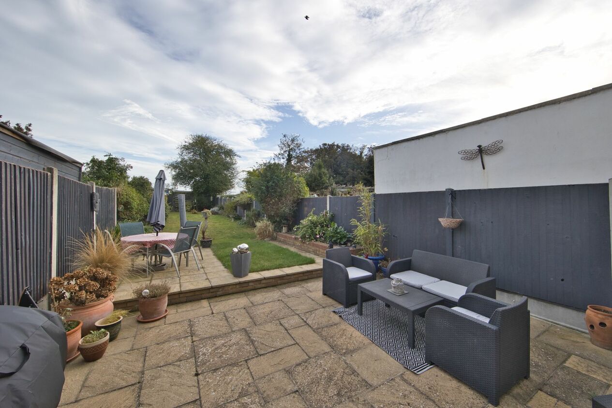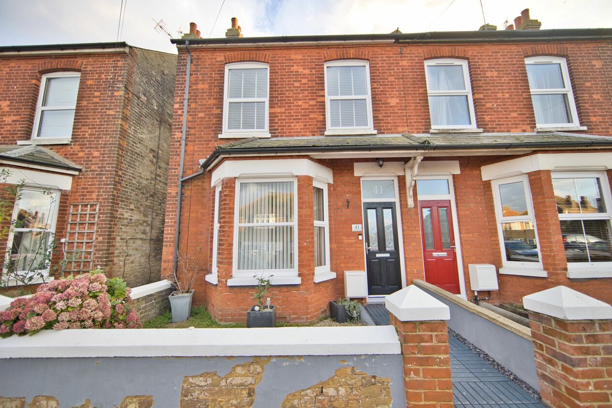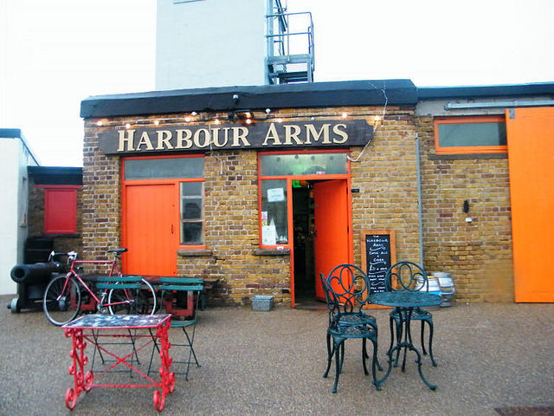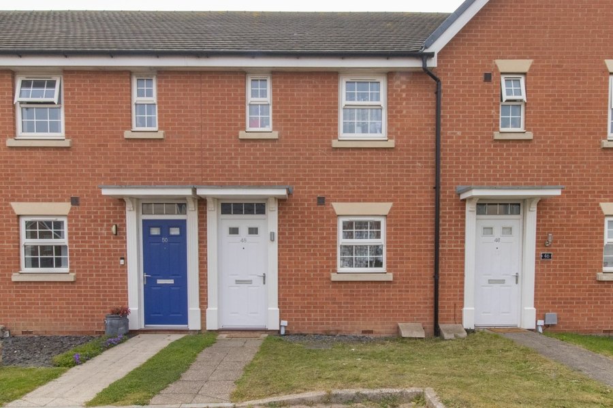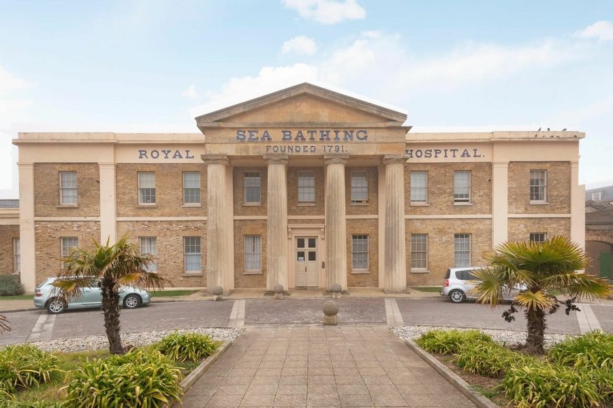Westfield Road, Margate, CT9
3 bedroom house - semi-detached for sale
Miles and Barr are delighted to be introducing this captivating Edwardian semi-detached family home with three bedrooms and an impressive loft extension! This property is a true gem, featuring an array of exquisite features and thoughtful design.
As you step into the home, you'll be greeted by an inviting hallway with front lounge adorned with original features, creating an ambiance of timeless elegance. The centerpiece of this room is a charming log burner, adding warmth and character to the space. Further on from this, you'll find a second reception room, currently serving as a dining room. Beyond, the kitchen beckons, where modern convenience meets classic charm. It's equipped with integrated appliances, sleek granite worktops, and the luxury of underfloor heating. This well-designed kitchen flows seamlessly into the open plan rear area, creating the perfect setting for social gatherings, whether you're preparing a meal or entertaining guests.
Heading upstairs, you'll discover a spacious and beautifully appointed bathroom, also benefiting from the comfort of underfloor heating. This floor further boasts two additional double bedrooms, one of which is graced with built-in wardrobes, providing ample storage space and the other boasting an original fireplace. Ascend to the second floor, and you'll be amazed by the master bedroom. Spanning the entire footprint of the house, it offers a generous and private retreat, making it the ideal sanctuary within this exceptional home.
Notably, this property features a larger-than-typical sunny garden, providing you with an extended outdoor living space and also benefits from a brand new, combination boiler with ten year warranty installed in November 2023.
This Edwardian semi-detached property harmoniously combines classic charm with modern convenience, making it a truly outstanding family home. Don't miss the opportunity to make it yours.
Identification checks:
Should a purchaser(s) have an offer accepted on a property marketed by Miles & Barr, they will need to undertake an identification check. This is done to meet our obligation under Anti Money Laundering Regulations (AML) and is a legal requirement. | We use a specialist third party service to verify your identity provided by Lifetime Legal. The cost of these checks is £60 inc. VAT per purchase, which is paid in advance, directly to Lifetime Legal, when an offer is agreed and prior to a sales memorandum being issued. This charge is non-refundable under any circumstances.
Room Sizes
| Entrance | Door to: |
| Entrance Hall | Leading to: |
| Lounge | 14' 1" x 12' 4" (4.30m x 3.75m) |
| Diner | 11' 3" x 10' 2" (3.44m x 3.11m) |
| Kitchen | 12' 1" x 8' 10" (3.69m x 2.70m) |
| First Floor | Leading to: |
| Bathroom | 11' 9" x 8' 9" (3.58m x 2.67m) |
| Bedroom | 11' 9" x 15' 8" (3.58m x 4.78m) |
| Bedroom | 10' 2" x 11' 5" (3.11m x 3.48m) |
| Bedroom | 17' 2" x 14' 5" (5.22m x 4.39m) |
