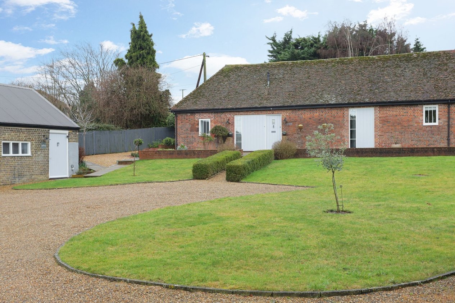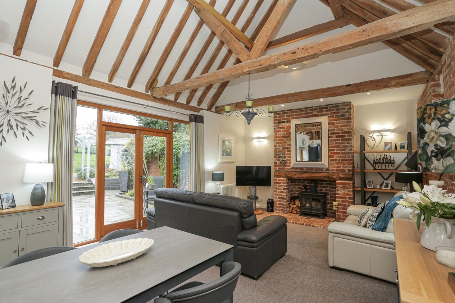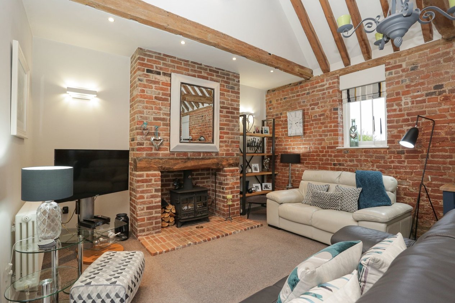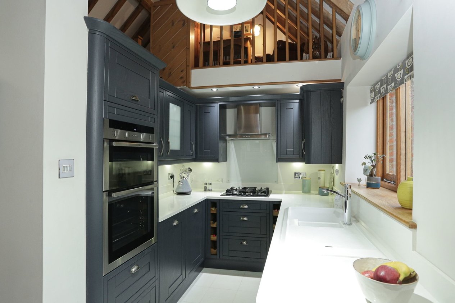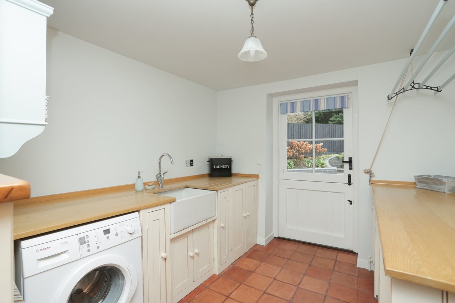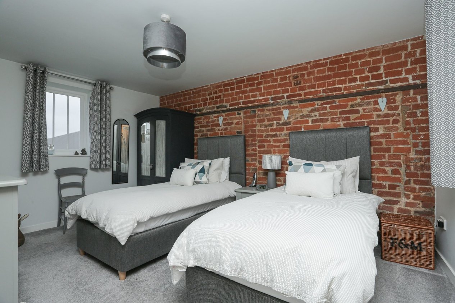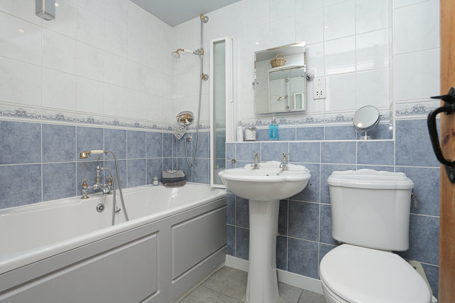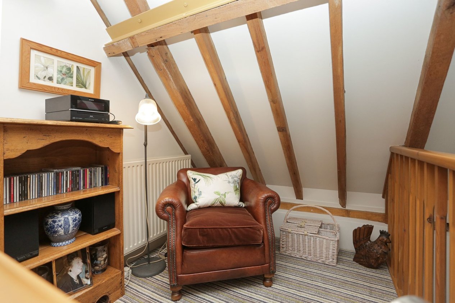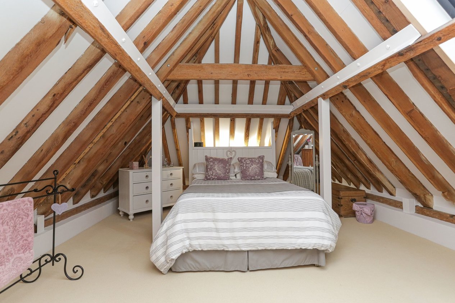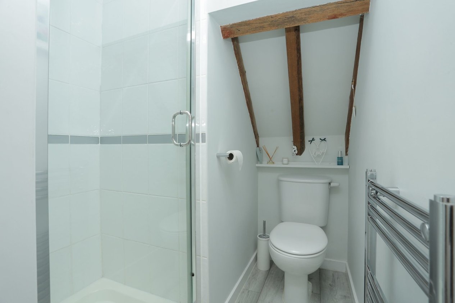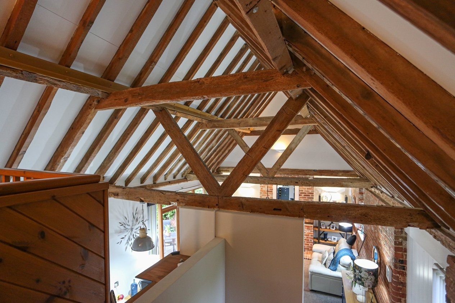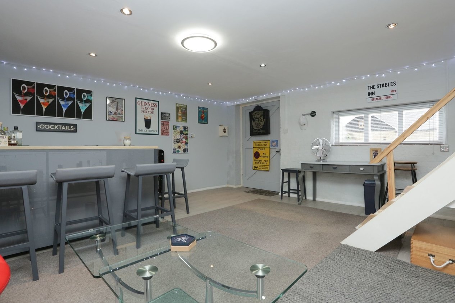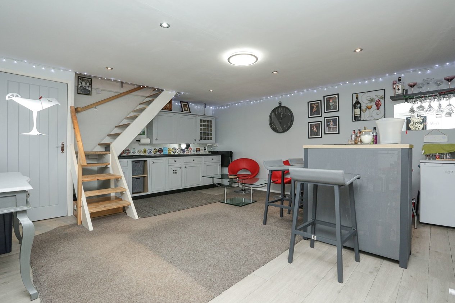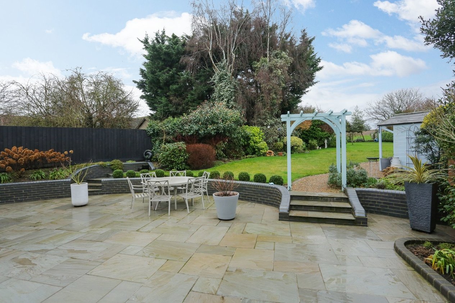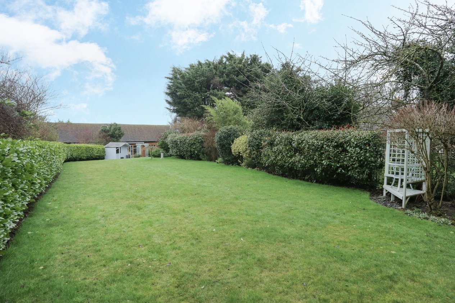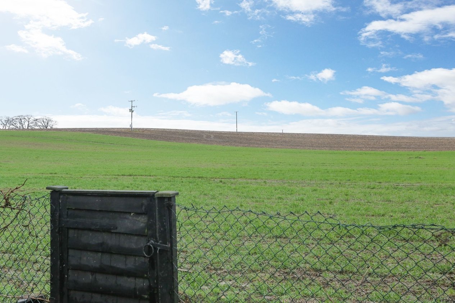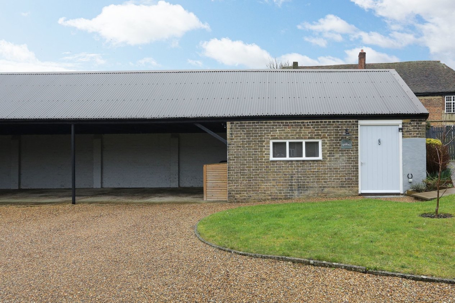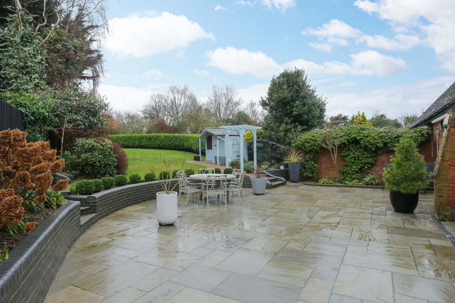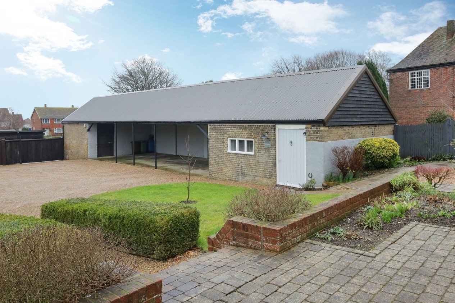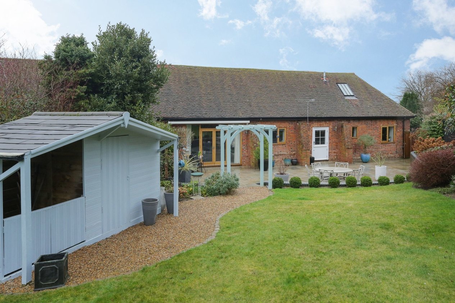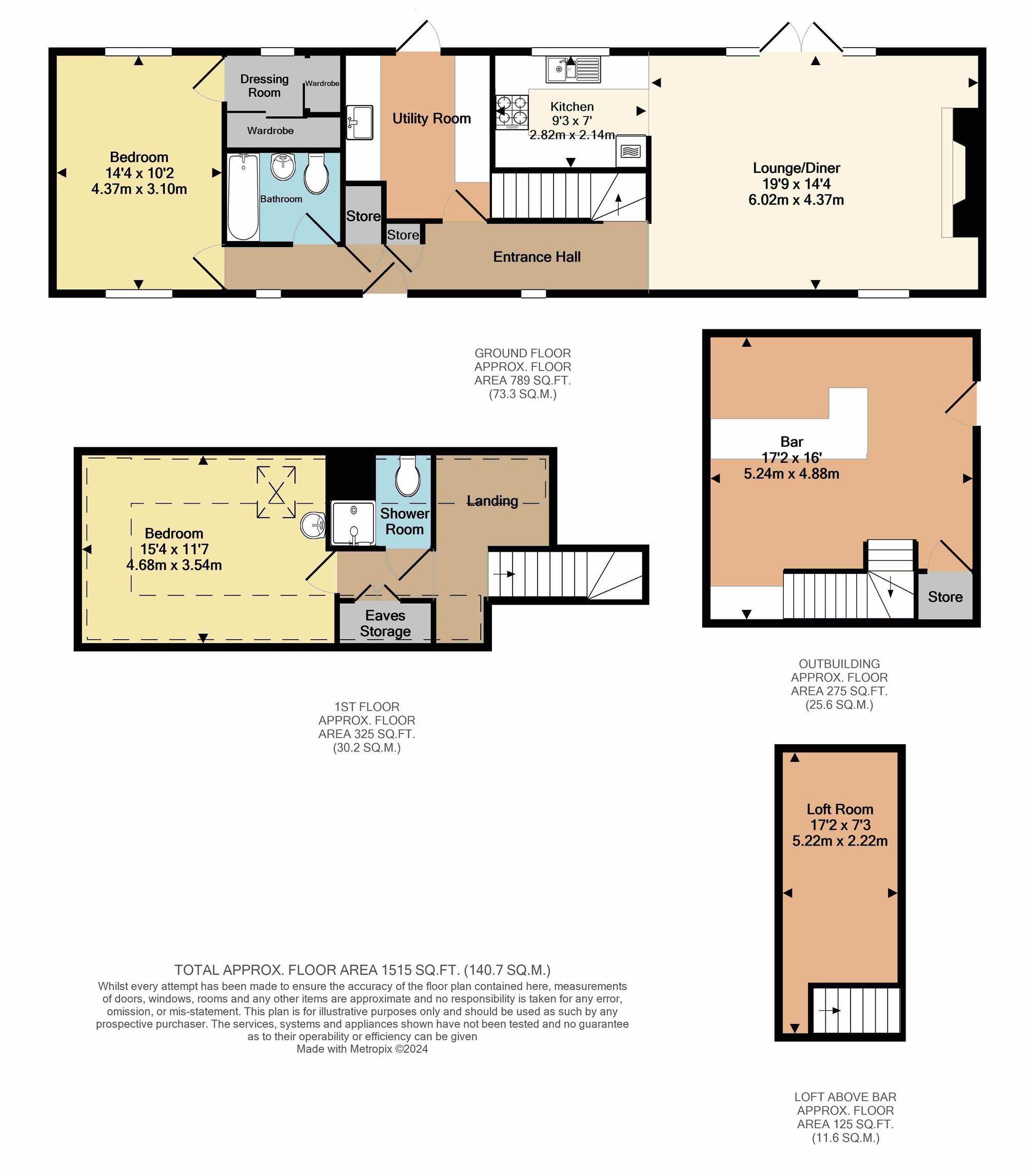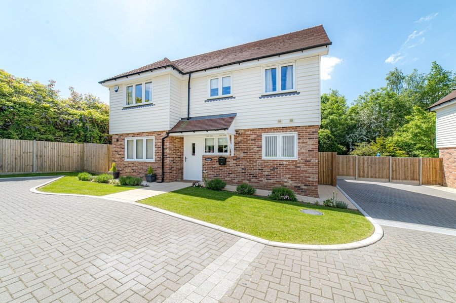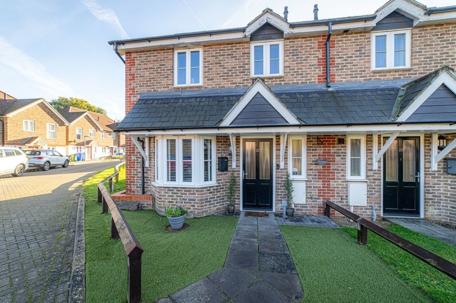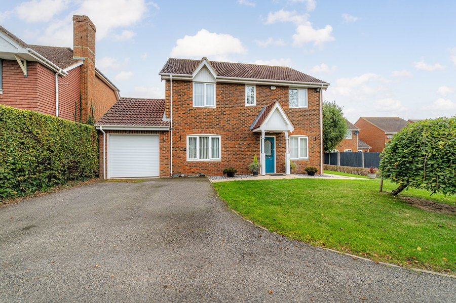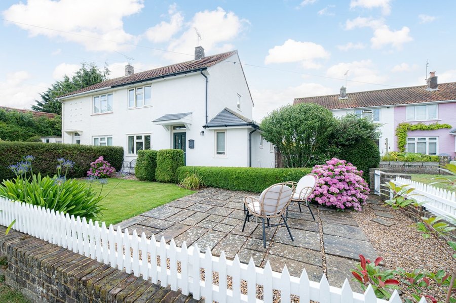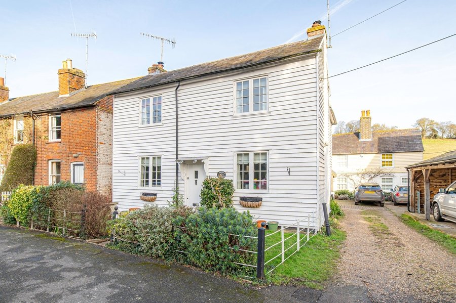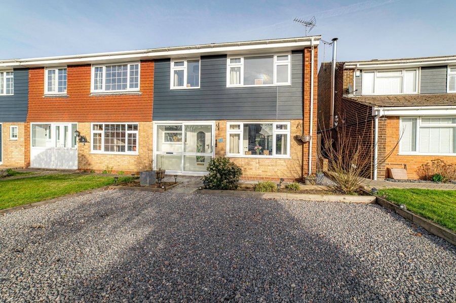School Lane, Sittingbourne, ME9
2 bedroom house - semi-detached for sale
***GUIDE PRICE £600,000 - £650,000***
This stunning two bedroom barn conversion boasts a charming blend of traditional features and modern living. Spectacular exposed beams and brickwork provide a warm and inviting ambience throughout the property. Step inside to discover a stylish modern kitchen. The open-plan lounge and dining area is ideal for entertaining guests. Off-street parking is available for multiple cars, ensuring convenient and hassle-free living. The property offers two double bedrooms, one being on the first floor with a gallery landing, and the second the ground floor, boasting a walk in wardrobe. You will also discover a dedicated laundry room on the ground floor.
Outdoors in the beautiful rear garden you are offered picturesque field views. The well-maintained garden space provides a perfect setting for outdoor activities, family gatherings, or simply to unwind and soak up the sun. Separately from the main property you will find a bar that is the perfect spot for a get together and also offers additional storage. This charming barn is also 1 mile from Teynham and the train station.
Don't miss the opportunity to make this unique property your own. With its character-filled living spaces and delightful outside spaces. Contact us today to arrange a viewing.
Identification checks
Should a purchaser(s) have an offer accepted on a property marketed by Miles & Barr, they will need to undertake an identification check. This is done to meet our obligation under Anti Money Laundering Regulations (AML) and is a legal requirement. We use a specialist third party service to verify your identity. The cost of these checks is £60 inc. VAT per purchase, which is paid in advance, when an offer is agreed and prior to a sales memorandum being issued. This charge is non-refundable under any circumstances.
Room Sizes
| Entrance Hall | Leading to |
| Lounge/ Diner | 19' 9" x 14' 4" (6.02m x 4.37m) |
| Kitchen | 9' 3" x 7' 0" (2.82m x 2.14m) |
| Utility Room | 10' 2" x 9' 0" (3.11m x 2.75m) |
| Bathroom | With bath, toilet and hand wash basin |
| Bedroom | 14' 4" x 10' 2" (4.37m x 3.10m) |
| First Floor | Leading to |
| Shower room | With shower and toilet |
| Bedroom | 15' 4" x 11' 7" (4.68m x 3.54m) |
