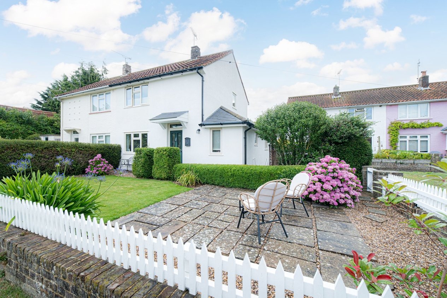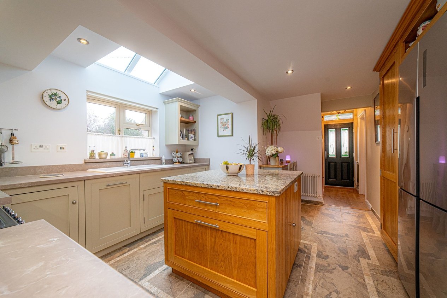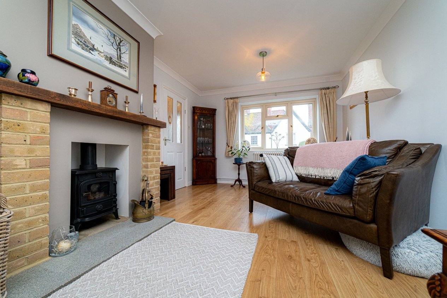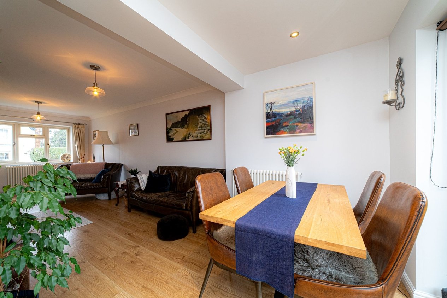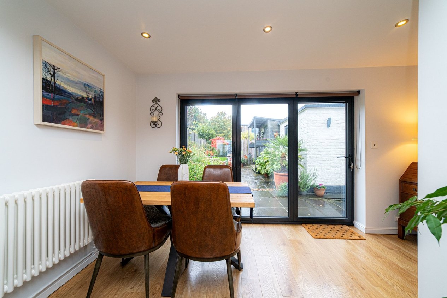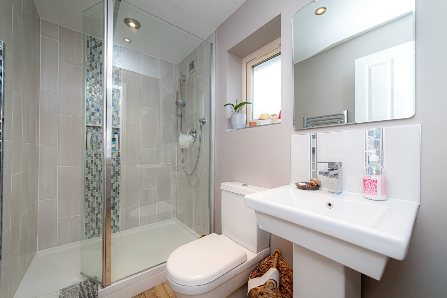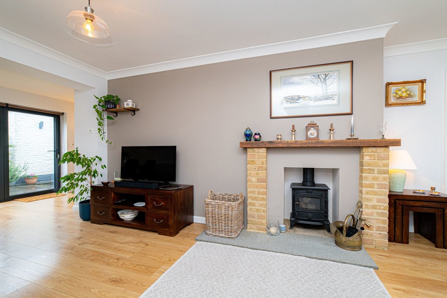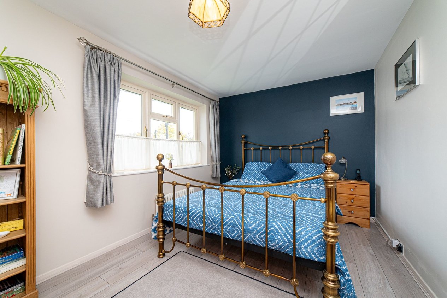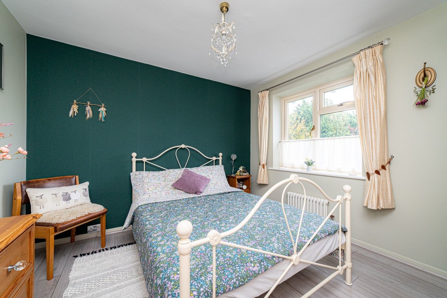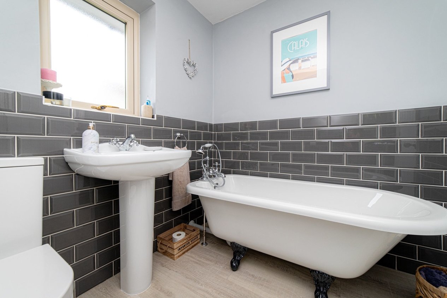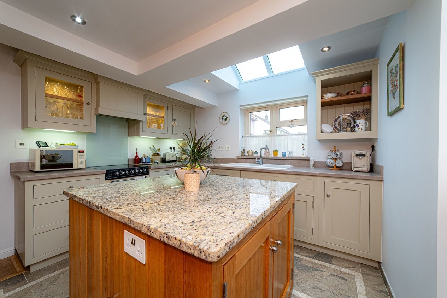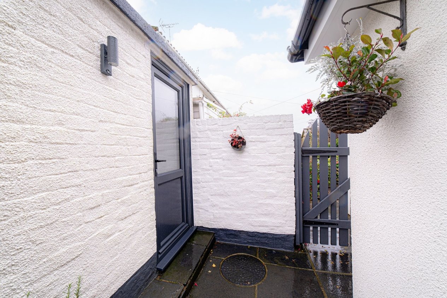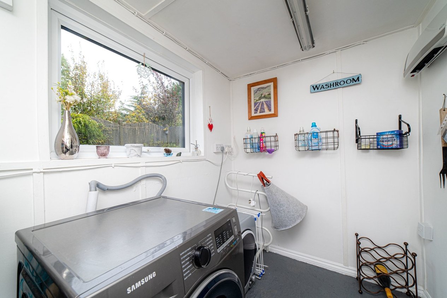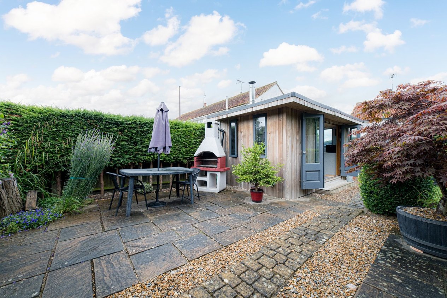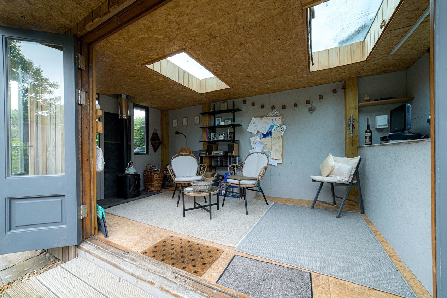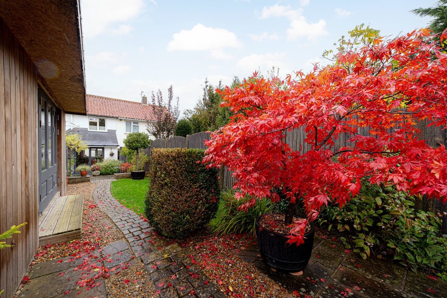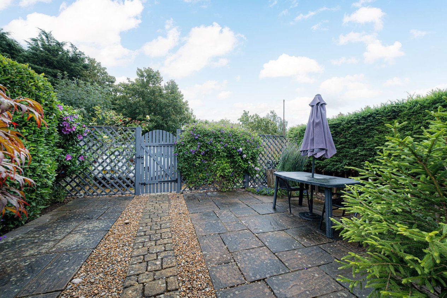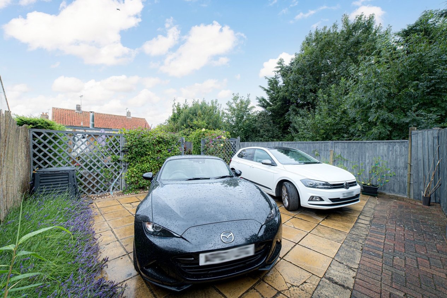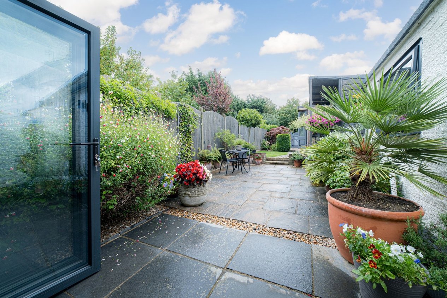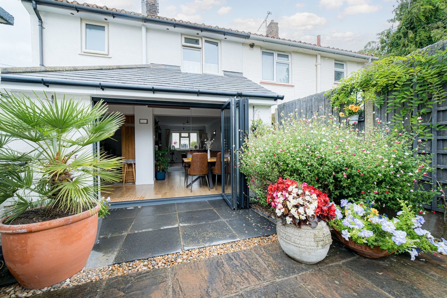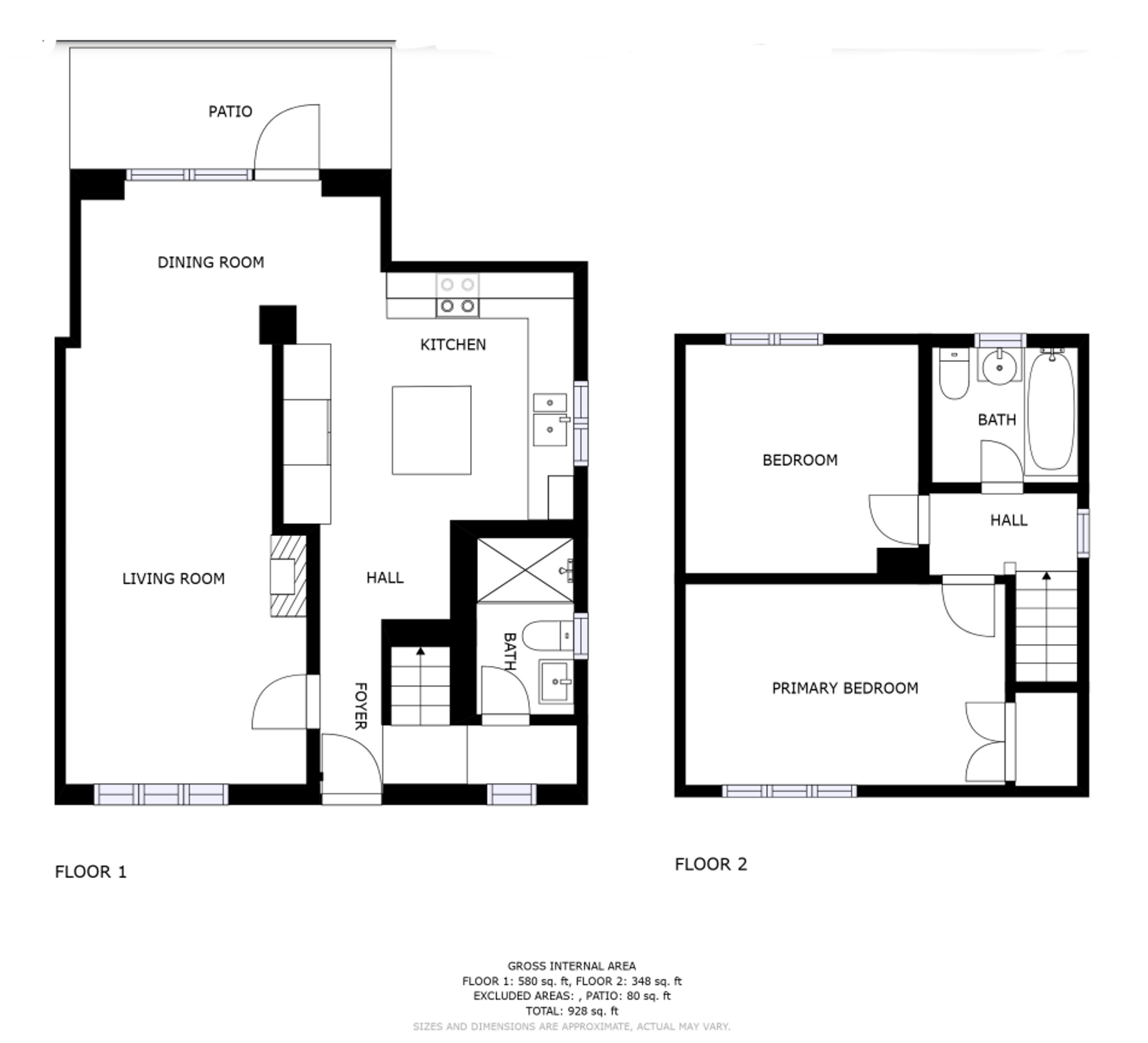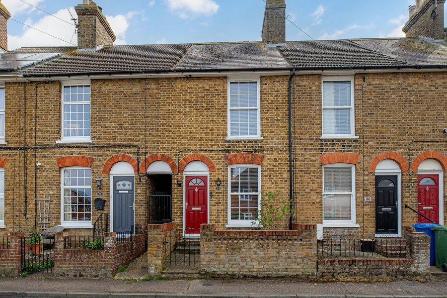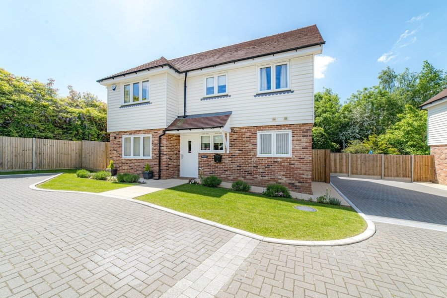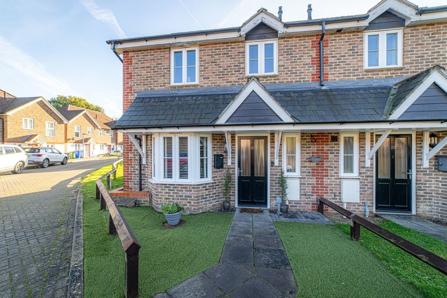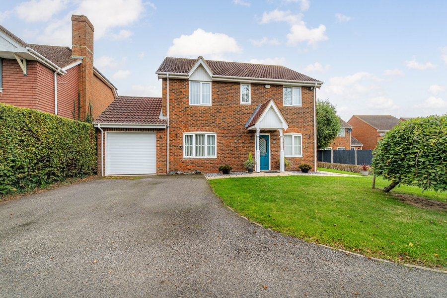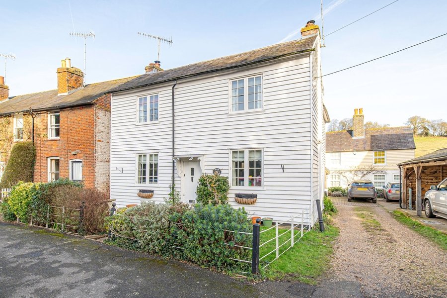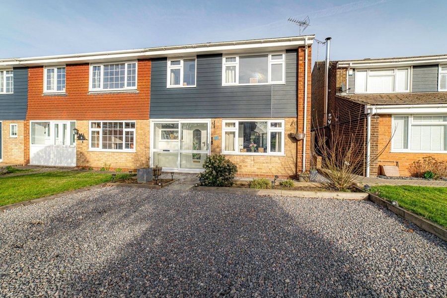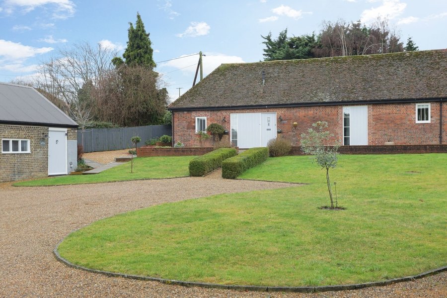Lynsted, Sittingbourne, ME9
2 bedroom house - semi-detached for sale
STUNNING EXTENDED SEMI-DETACHED HOME!
Miles and Barr are delighted to bring to the market this two bedroom extended semi-detached home in the highly desired village of Lynsted. The property features well proportioned rooms throughout, bright and airy accommodation and a beautiful mature garden. There is off street parking for two cars or potentially three depending on car sizes, at the rear of the garden and a pleasant village outlook at the front.
As you enter the property there is a shower room on the right hand side. The downstairs has a lovely flow with an open layout that allows you to walk all the way around. Straight ahead is the kitchen which is a high standard, and has velux windows to let additional light in. Behind this leads in to the dining area with bi-fold doors opening out to the garden and then it returns and the lounge area stretches front to back of the house with a log burner. Upstairs the property boasts two double bedrooms with an inset wardrobe to the main bedroom. There is also the main bathroom with a three piece freestanding bath suite. The whole home is decorated to a high quality and has a truly warm and homely feeling.
Externally the patio extends out from the bi-fold doors and creates a wrap around walk way to the front of the house via a gate, providing a useful bin storage area. There is a brick shed which has been converted to a handy utility room just out the back door. Further down the garden is a generous summerhouse/garden room with another log burner and two skylights. It would make an ideal office or art studio. There is then also a workshop/store. Towards the end of the garden is another patio area offering additional seating options before heading through a gate to the private parking area. The garden features mature planting throughout, ideal for those with green fingers.
A viewing is highly recommended to appreciate this beautiful village home.
Identification checks
Should a purchaser(s) have an offer accepted on a property marketed by Miles & Barr, they will need to undertake an identification check. This is done to meet our obligation under Anti Money Laundering Regulations (AML) and is a legal requirement. | We use a specialist third party service to verify your identity provided by Lifetime Legal. The cost of these checks is £60 inc. VAT per purchase, which is paid in advance, directly to Lifetime Legal, when an offer is agreed and prior to a sales memorandum being issued. This charge is non-refundable under any circumstances.
Room Sizes
| Entrance Hallway | Leading to |
| Lounge | 19' 3" x 10' 9" (5.87m x 3.28m) |
| Kitchen | 15' 5" x 11' 5" (4.70m x 3.48m) |
| Dining Area | 13' 3" x 5' 4" (4.04m x 1.63m) |
| Shower Room | 8' 0" x 4' 5" (2.44m x 1.35m) |
| First Floor | Leading to |
| Bathroom | 6' 6" x 6' 1" (1.98m x 1.85m) |
| Bedroom | 10' 4" x 10' 2" (3.15m x 3.10m) |
| Bedroom | 14' 2" x 8' 10" (4.32m x 2.69m) |
| External Utility Room | 7' 5" x 5' 5" (2.26m x 1.65m) |
| External Workshop/ Shed | 7' 8" x 5' 8" (2.34m x 1.73m) |
| Garden Room | 15' 8" x 8' 1" (4.78m x 2.46m) |
