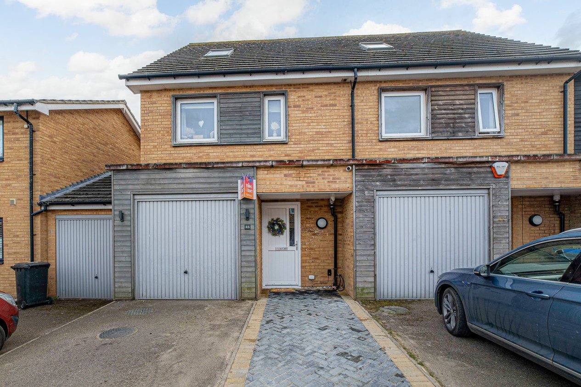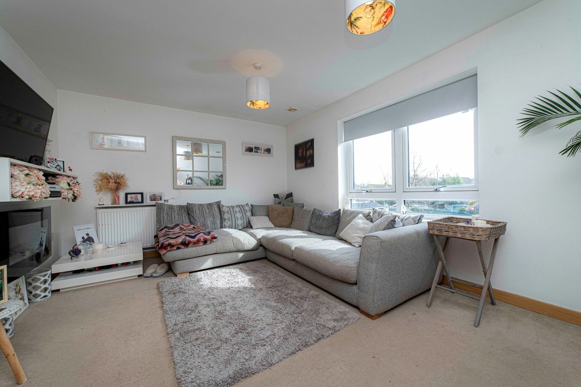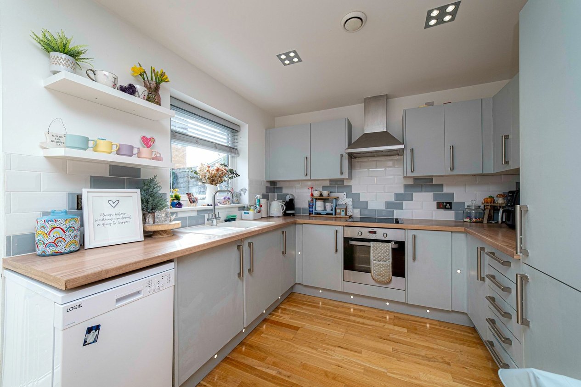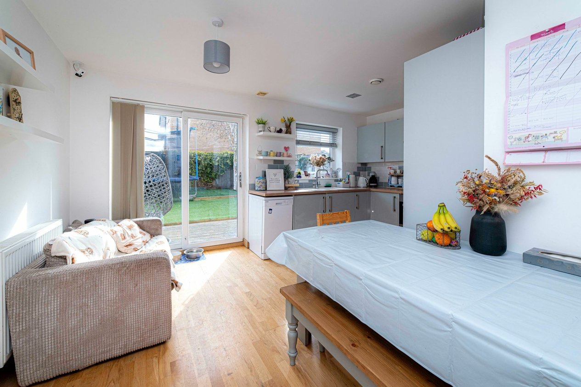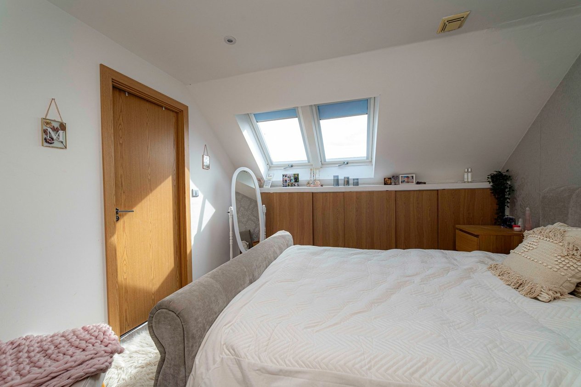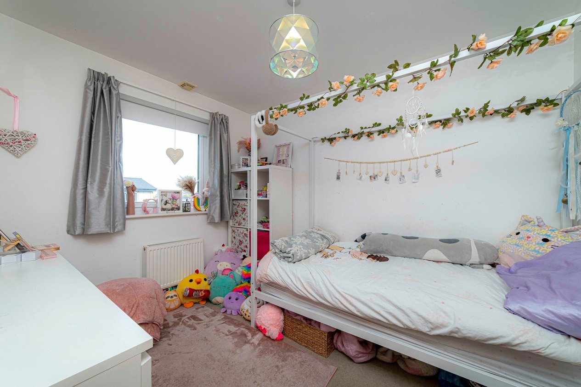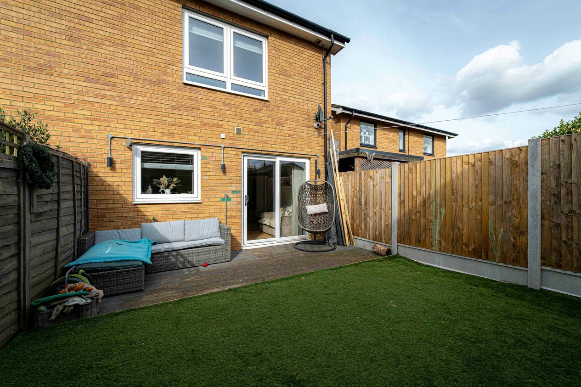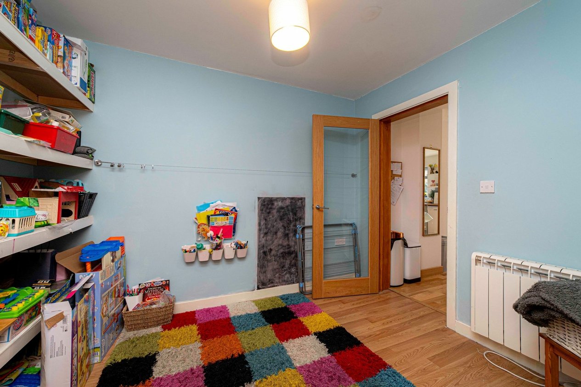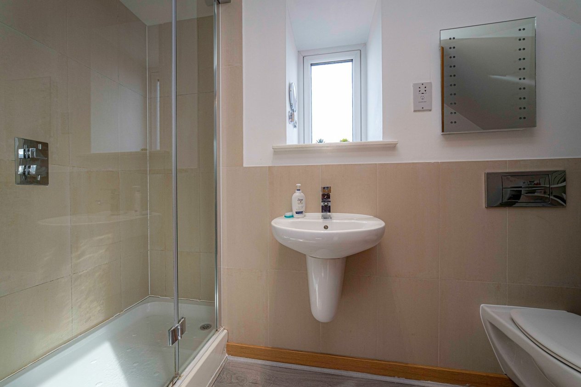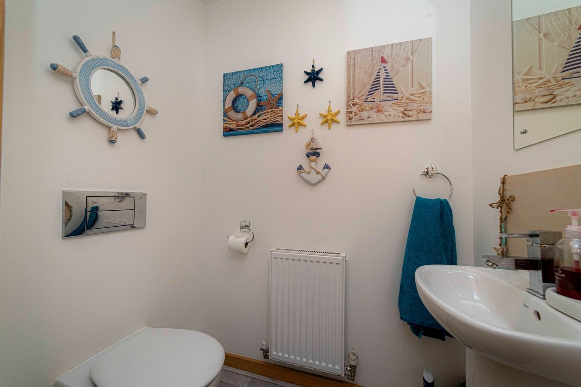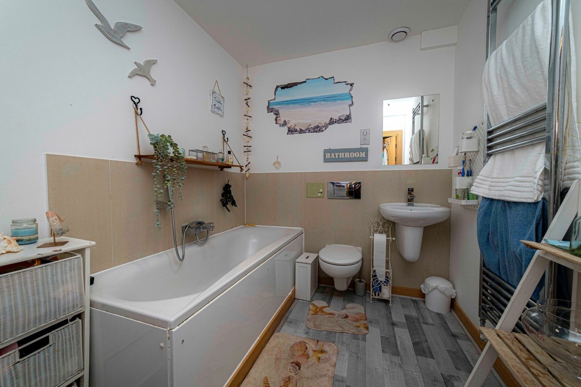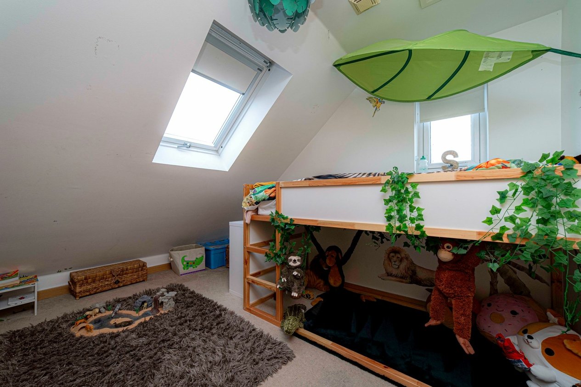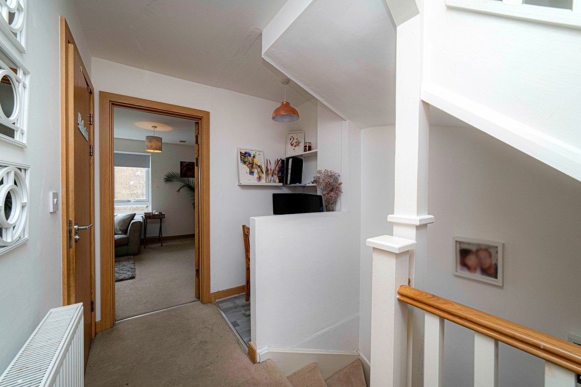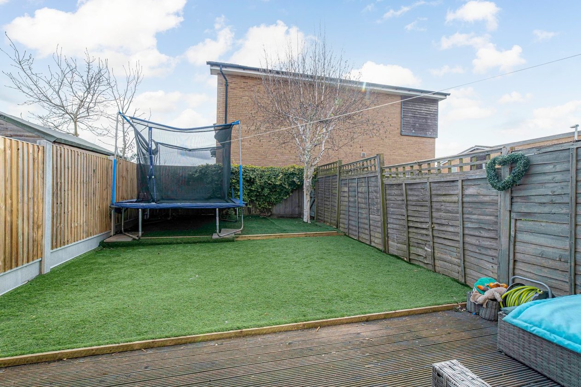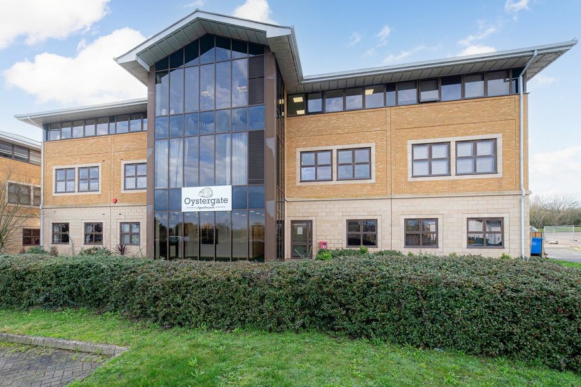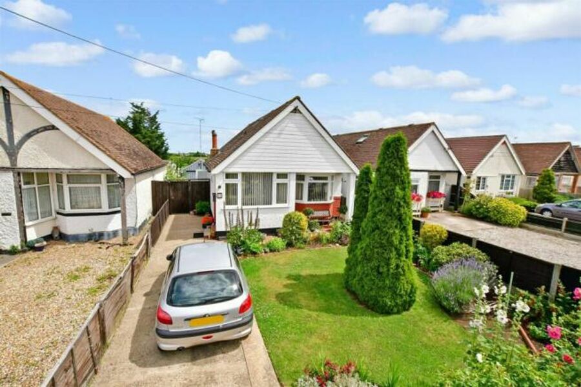Olympia Way, Whitstable, CT5
3 bedroom house - semi-detached for sale
Nestled in a quiet residential neighbourhood, this exquisite three bedroom townhouse represents the epitome of modern living. Boasting a thoughtfully designed layout spanning over multiple floors, this property offers ample space for comfortable living and entertaining.
The lounge is situated on the first floor and is spacious and bright, Giving you a beautiful area to relax and unwind. Ample windows offering bright and airy living.
The heart of the home lies on the ground floor, where a well-appointed kitchen/diner awaits. Equipped with modern appliances and sleek cabinetry, this culinary space is ideal for preparing and enjoying delicious meals with family and friends. The open-plan design seamlessly connects the kitchen to the dining area, creating a cohesive and functional space that is sure to be the hub of daily activities.
Ascend the staircase to the upper levels, where three generous double bedrooms await. Each bedroom offers a peaceful retreat from the hustle and bustle of every-day life, providing ample space for rest and relaxation. The versatility of the bedrooms allows for customisation to suit the needs of the occupants, whether used as sleeping quarters, a home office, or a personal sanctuary.
Completing this impressive property is a play room and workshop/storage area that was the garage and off-road parking, providing additional storage space. The inclusion of these features adds practicality to the home and enhances the overall quality of living.
Located within close proximity to amenities, schools, and transport links, this townhouse offers the perfect combination of comfort, convenience, and style. Whether you are a growing family, a professional couple, or an individual seeking a modern living space, this property is sure to exceed your expectations and fulfil your lifestyle needs.
In conclusion, this three bedroom townhouse presents a rare opportunity to own a contemporary residence that effortlessly combines functionality with style. Don't miss out on the chance to make this exceptional property your own and experience the pleasure of sophisticated living in a sought-after location.
Identification checks
Should a purchaser(s) have an offer accepted on a property marketed by Miles & Barr, they will need to undertake an identification check. This is done to meet our obligation under Anti Money Laundering Regulations (AML) and is a legal requirement. We use a specialist third party service to verify your identity. The cost of these checks is £60 inc. VAT per purchase, which is paid in advance, when an offer is agreed and prior to a sales memorandum being issued. This charge is non-refundable under any circumstances.
Room Sizes
| Entrance | Leading to |
| Kitchen/Dining Room | 15' 1" x 15' 1" (4.59m x 4.59m) |
| Play Room | 10' 4" x 8' 4" (3.14m x 2.53m) |
| Wc | 5' 2" x 3' 1" (1.57m x 0.95m) |
| First Floor | Leading to |
| Bedroom | 10' 0" x 8' 4" (3.06m x 2.53m) |
| Bathroom | 8' 4" x 6' 6" (2.53m x 1.98m) |
| Lounge | 15' 1" x 11' 7" (4.59m x 3.53m) |
| Bedroom | 10' 11" x 10' 8" (3.34m x 3.24m) |
| En-suite | 12' 4" x 4' 1" (3.76m x 1.25m) |
| Bedroom | 13' 7" x 11' 11" (4.15m x 3.64m) |
