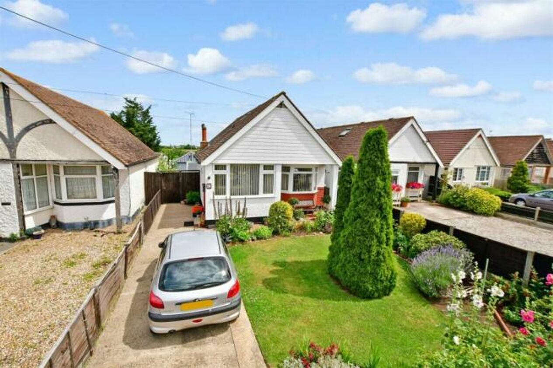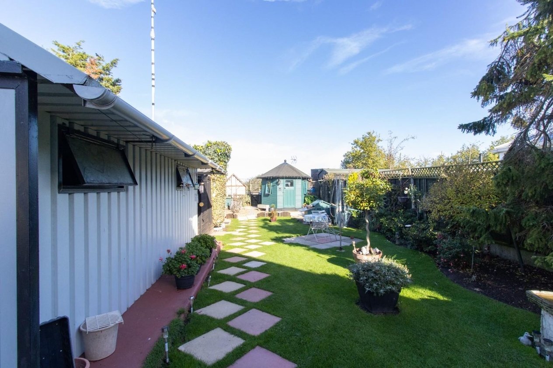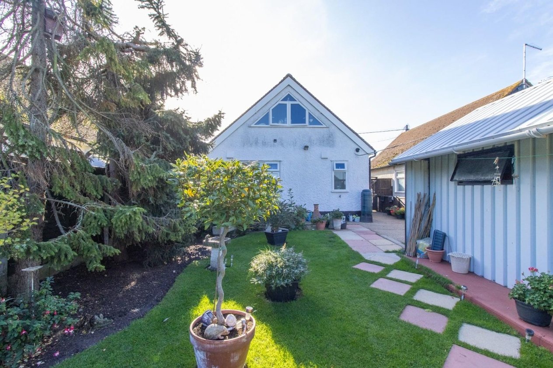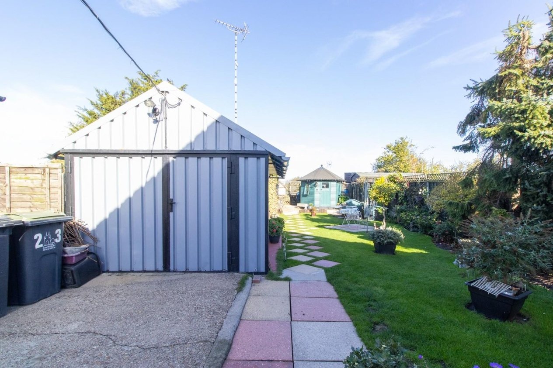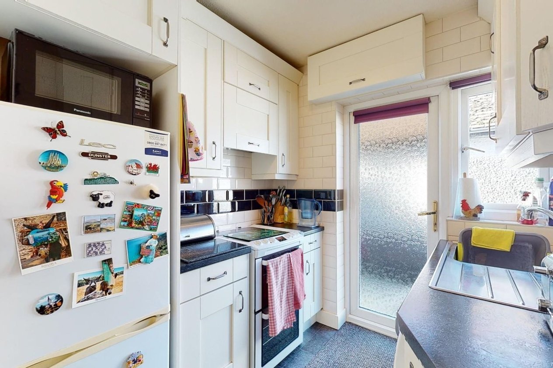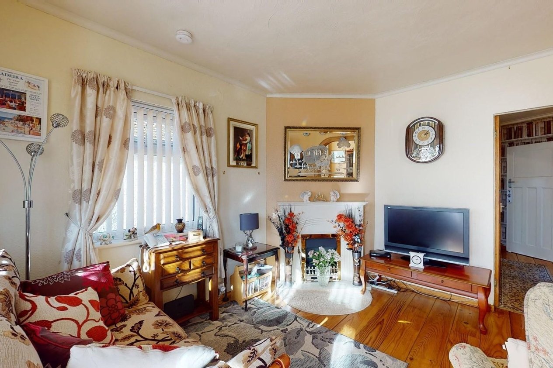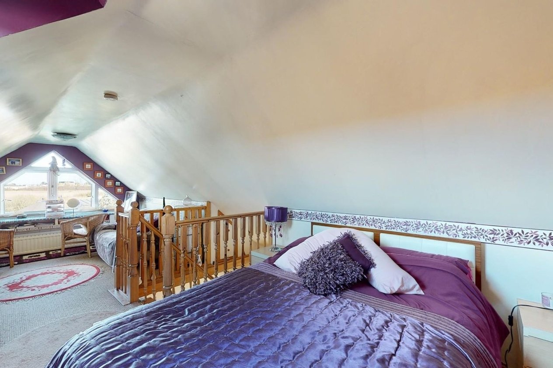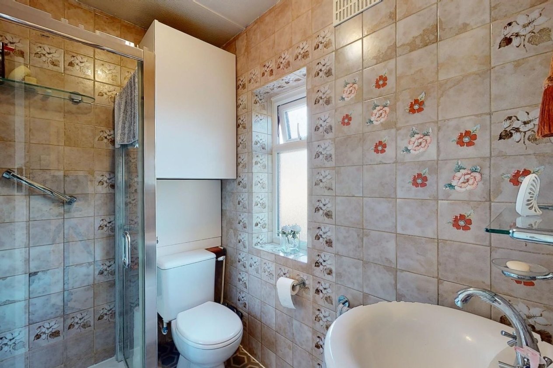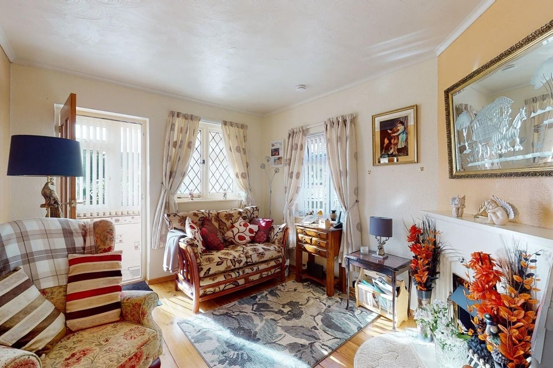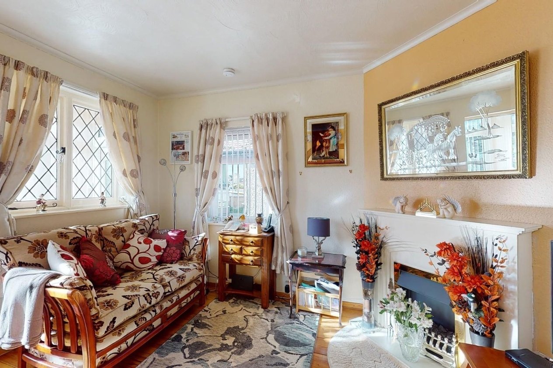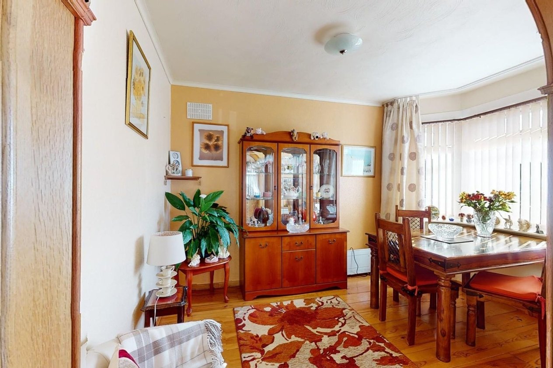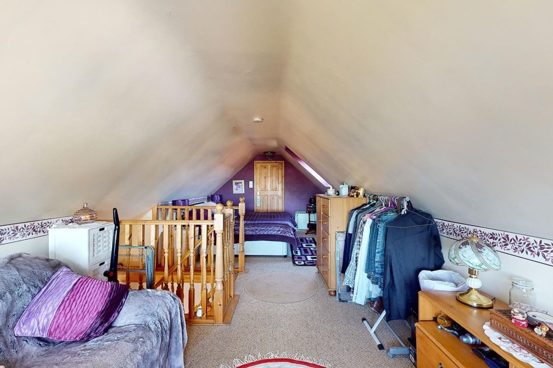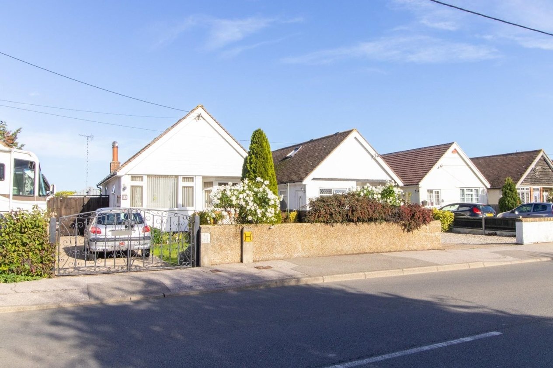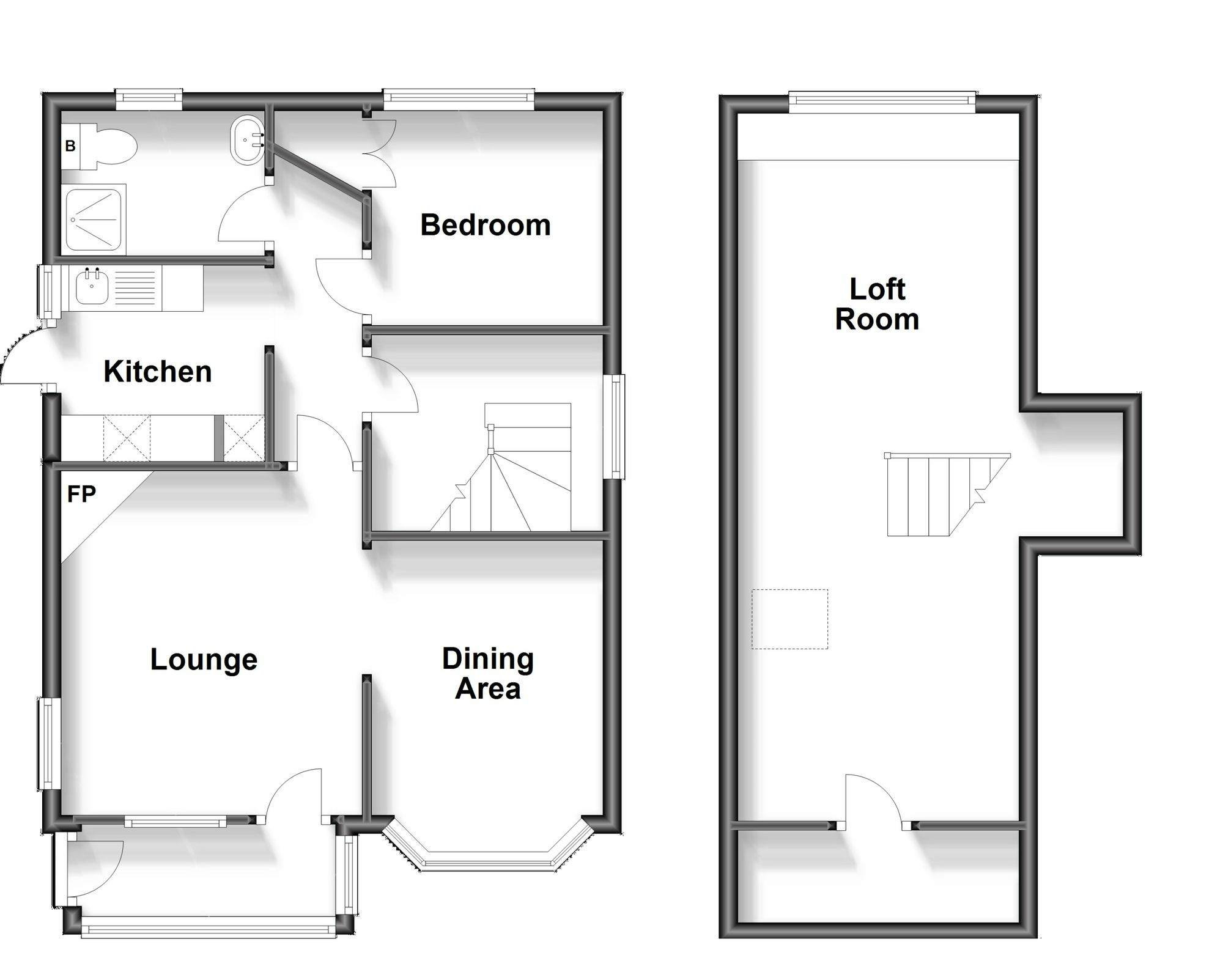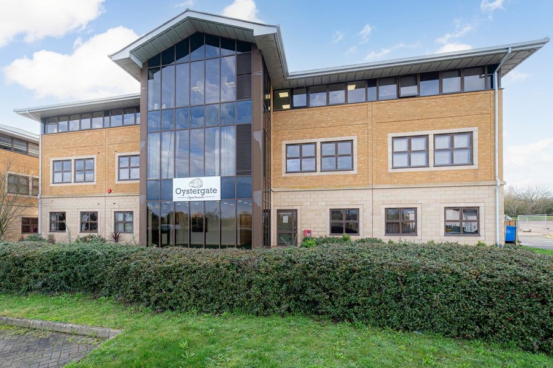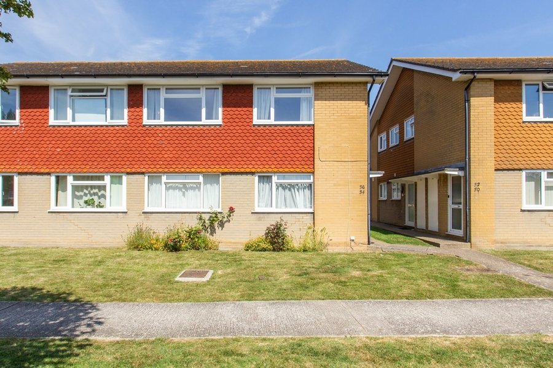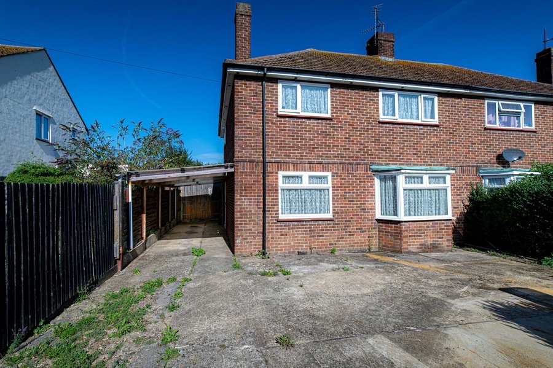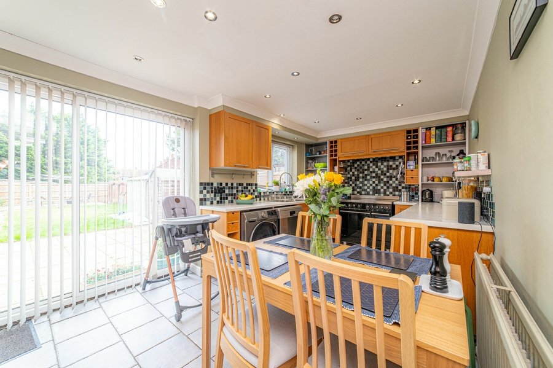Colewood Road, Whitstable, CT5
2 bedroom bungalow - detached for sale
For sale by Modern Method of Auction; Starting Bid Price £225,000 plus Reservation Fee.
SPACIOUS TWO BEDROOM DETACHED CHALET BUNGALOW
Miles & Barr are pleased to present this two bedroom semi detached chalet bungalow which is located on the outskirts of Whitstable in the popular ribbon development of Swalecliffe. You are on a main bus route which can take you to Herne Bay, Whitstable, Tankerton or Canterbury, along with only being a short walk to a small row of shops and the train station.Once inside you will find well presented accommodation comprising; a porch, lounge, dining room, kitchen, inner lobby, shower room and bedroom on the ground floor, as well as a large bedroom on the first floor with scenic views. Outside there is a good sized rear garden with summer house, garage and plenty of off street parking at the front.
Auctioneer Comments
This property is for sale by Modern Method of Auction allowing the buyer and seller to complete within a 56 Day Reservation Period. Interested parties’ personal data will be shared with the Auctioneer (iamsold Ltd). If considering a mortgage, inspect and consider the property carefully with your lender before bidding. A Buyer Information Pack is provided. The buyer will pay £300 inc VAT for this pack which you must view before bidding. The buyer signs a Reservation Agreement and makes payment of a Non-Refundable Reservation Fee of 4.5% of the purchase price inc VAT, subject to a minimum of £7,080 inc VAT. This Fee is paid to reserve the property to the buyer during the Reservation Period and is paid in addition to the purchase price. The Fee is considered within calculations for stamp duty. Services may be recommended by the Agent/Auctioneer in which they will receive payment from the service provider if the service is taken. Payment varies but will be no more than £450. These services are optional.
Room Sizes
| Front Garden | |
| GROUND FLOOR | |
| Porch | 2.79m x 1.12m (9'2" x 3'8"). |
| Lounge | 3.84m x 3.00m (12'7" x 9'10"). |
| Dining Room | 3.58m x 2.49m (11'9" x 8'2"). |
| Kitchen | 2.08m x 2.06m (6'10" x 6'9"). |
| FIRST FLOOR | |
| Garage | 5.66m x 2.54m (18'7" x 8'4"). |
| Bedroom | 2.49m x 2.29m (8'2" x 7'6"). |
| Bedroom | 7.54m x 3.07m (24'9" x 10'1"). |
| Shower Room | 1.85m x 1.50m (6'1" x 4'11"). |
| OUTSIDE | |
| Summer House | |
| Rear Garden |
