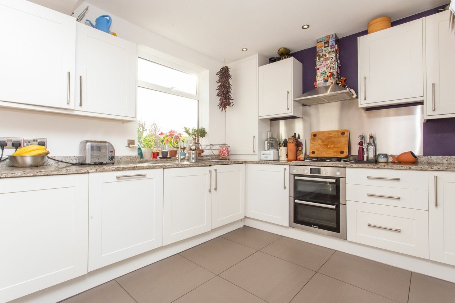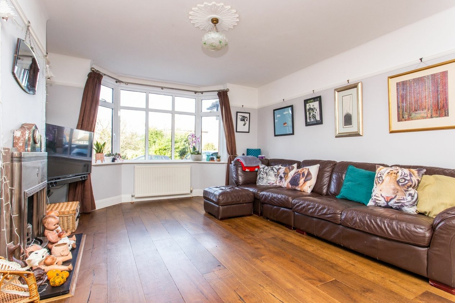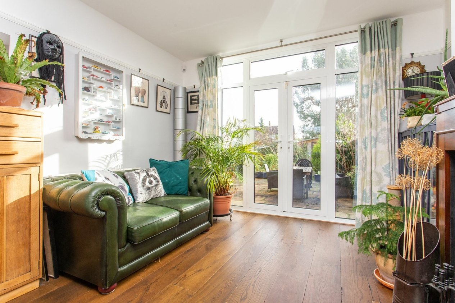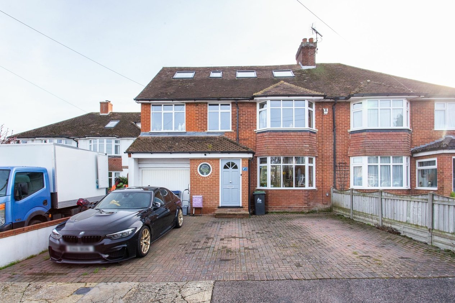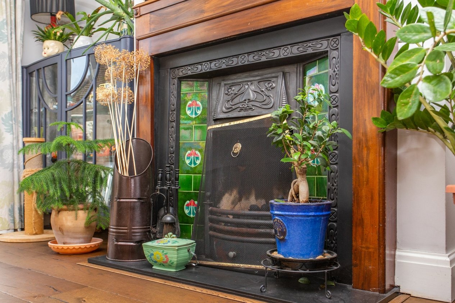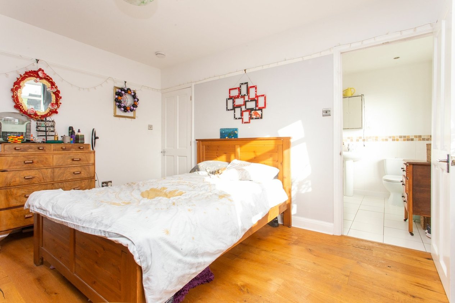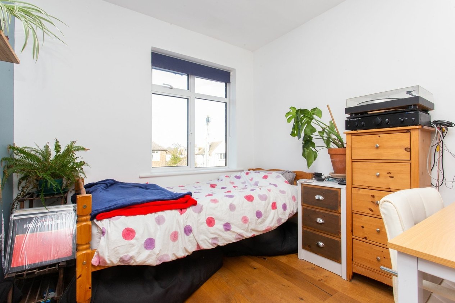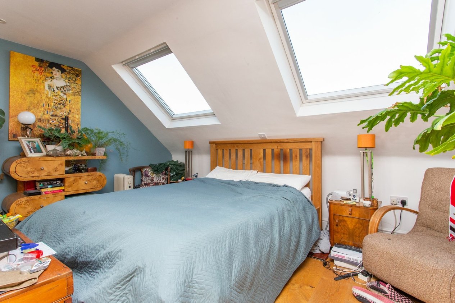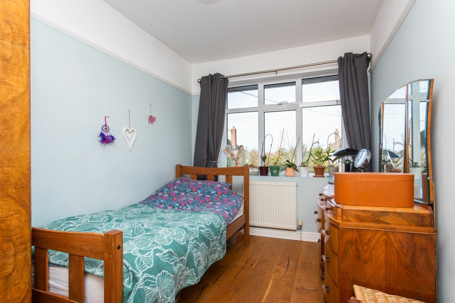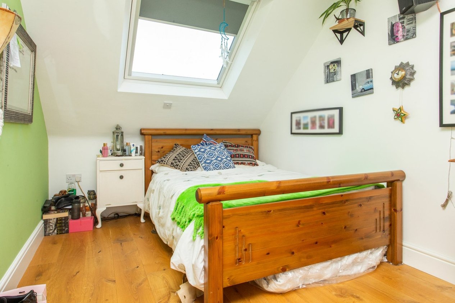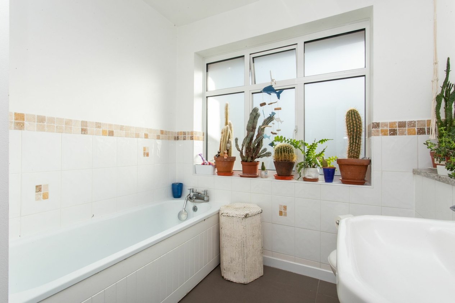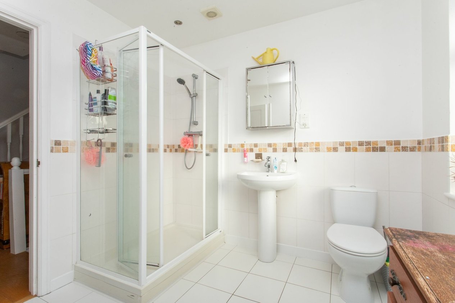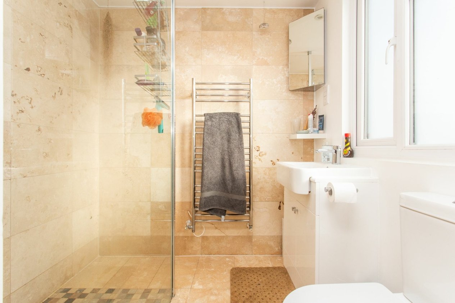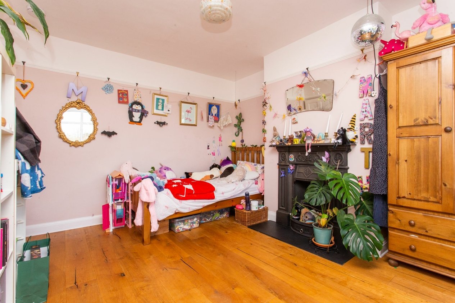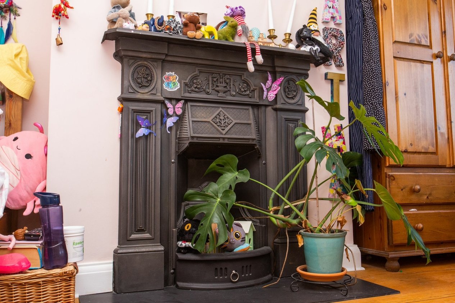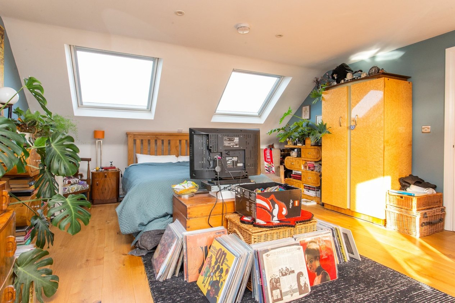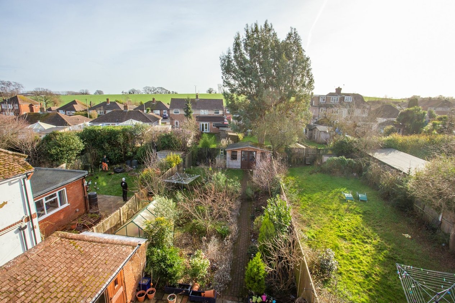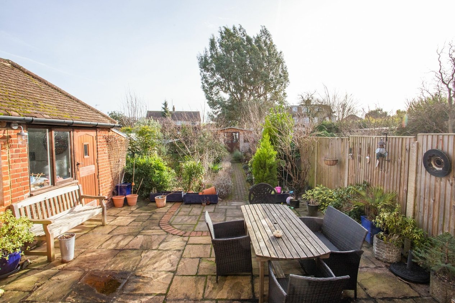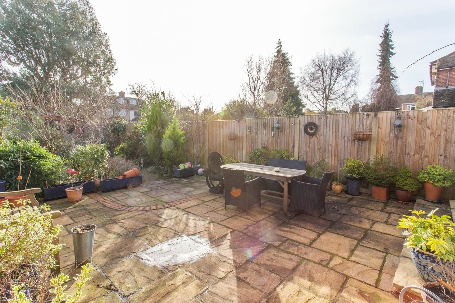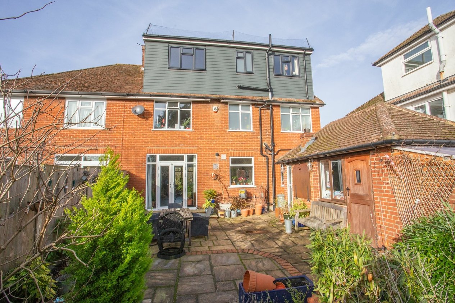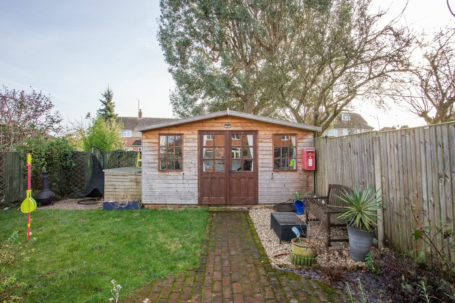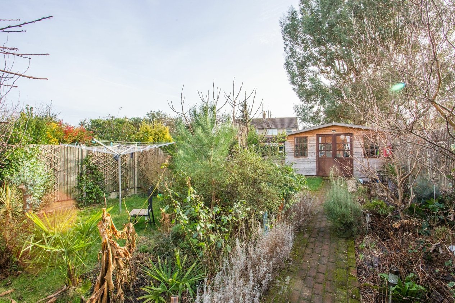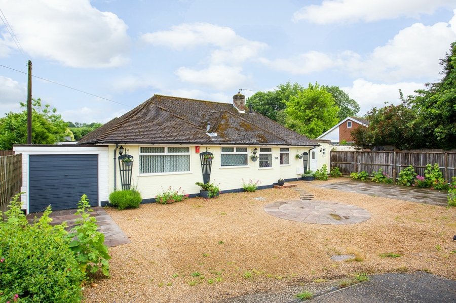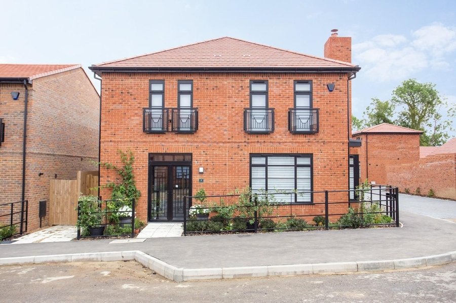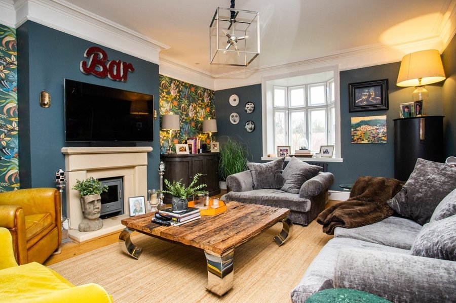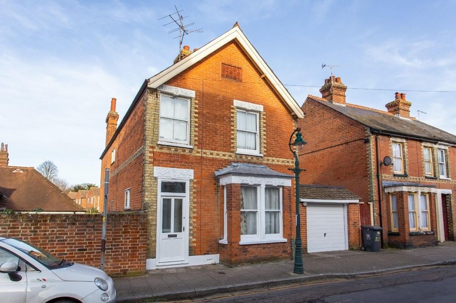Milton Close, Canterbury, CT1
6 bedroom house - semi-detached for sale
GUIDE PRICE *** £500,000 - £550,000 ***
This beautifully presented extended six-bedroom semi-detached house is the epitome of modern family living. Situated in a quiet cul-de-sac in the popular South Canterbury location, this property offers ample living space, a generous rear garden, and a studio/workshop – an entertainer's dream!
The ground floor boasts a spacious living area, perfect for relaxing and entertaining. The well-appointed kitchen offers plenty of storage and workspace, making meal preparation a breeze. In addition, there is a convenient downstairs WC. Moving upstairs, you will find four bedrooms and two bathrooms on the first floor, providing plenty of space for a growing family. Continuing up to the second floor, there are two further bedrooms.
Externally, this property truly shines. The front of the house offers driveway parking and an integral garage, ensuring ample space for all your vehicles. The rear garden is an impressive 84ft in length, providing a tranquil space for outdoor activities and relaxation. The garden also features a studio/workshop, perfect for those looking for a dedicated space for hobbies or even a home office.
Located in a popular South Canterbury location, this property benefits from being nestled in a peaceful cul-de-sac, ensuring privacy and tranquillity. The area is well-served by local amenities, including shops, schools, and parks, making it ideal for families. Canterbury City Centre is also within easy reach, offering a wealth of shopping, dining, and leisure options.
Identification checks
Should a purchaser(s) have an offer accepted on a property marketed by Miles & Barr, they will need to undertake an identification check. This is done to meet our obligation under Anti Money Laundering Regulations (AML) and is a legal requirement. We use a specialist third party service to verify your identity. The cost of these checks is £60 inc. VAT per purchase, which is paid in advance, when an offer is agreed and prior to a sales memorandum being issued. This charge is non-refundable under any circumstances.
Room Sizes
| Entrance Hall | Leading to |
| Wc | 5' 9" x 3' 5" (1.75m x 1.04m) |
| Lounge | 13' 3" x 29' 0" (4.05m x 8.83m) |
| Kitchen/ Diner | 16' 10" x 11' 3" (5.13m x 3.42m) |
| Studio | 8' 4" x 14' 10" (2.55m x 4.52m) |
| First Floor | Leading to |
| Bathroom | 8' 4" x 7' 8" (2.55m x 2.34m) |
| Bedroom | 9' 0" x 8' 2" (2.74m x 2.49m) |
| Bathroom | 7' 5" x 8' 3" (2.27m x 2.52m) |
| Bedroom | 14' 9" x 11' 5" (4.49m x 3.48m) |
| Bedroom | 13' 11" x 11' 5" (4.24m x 3.49m) |
| Bedroom | 7' 8" x 12' 4" (2.34m x 3.77m) |
| Second Floor | Leading to |
| Bedroom | 14' 6" x 20' 10" (4.43m x 6.35m) |
| En-Suite | 6' 4" x 5' 8" (1.94m x 1.73m) |
| Bedroom | 8' 2" x 20' 8" (2.49m x 6.29m) |
