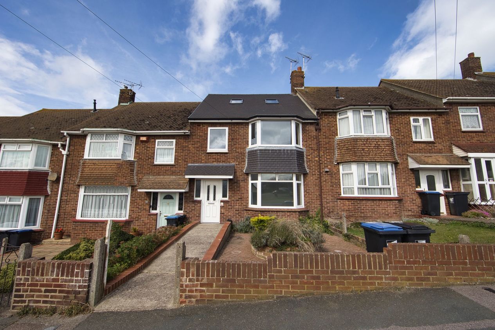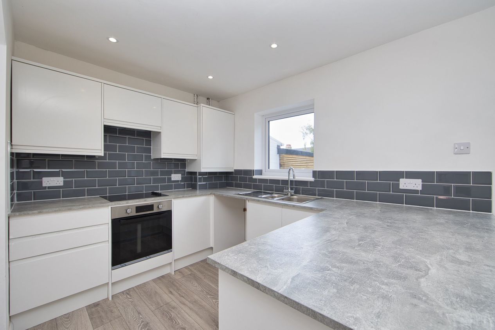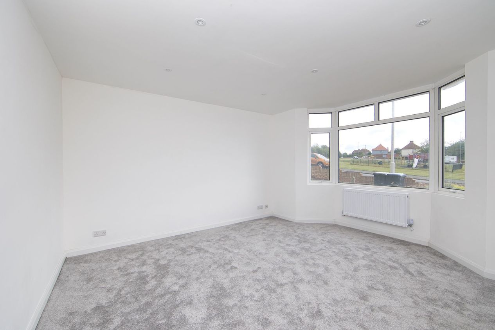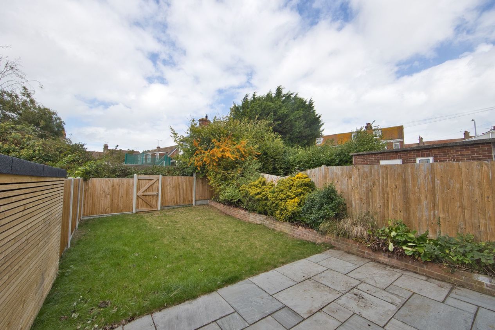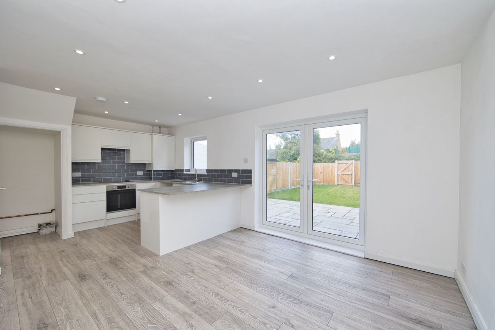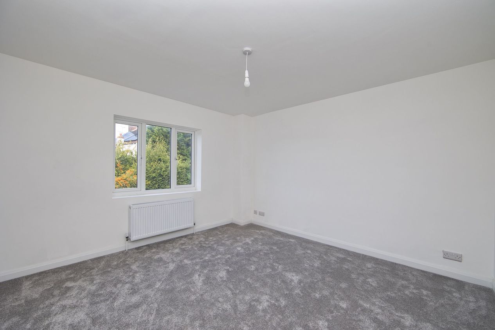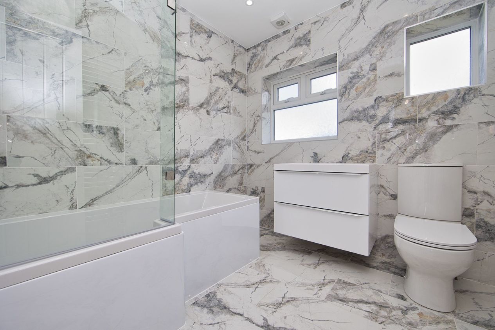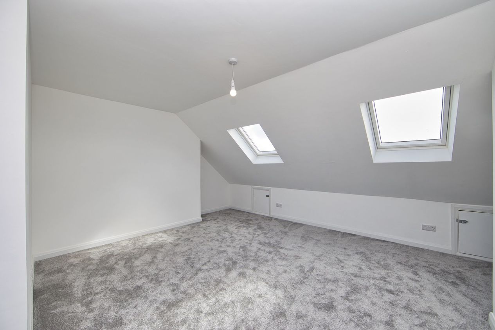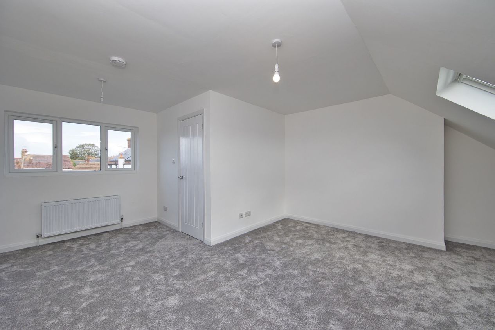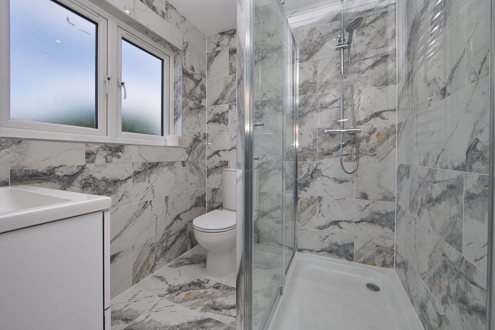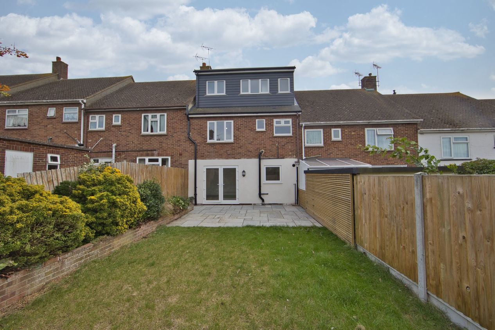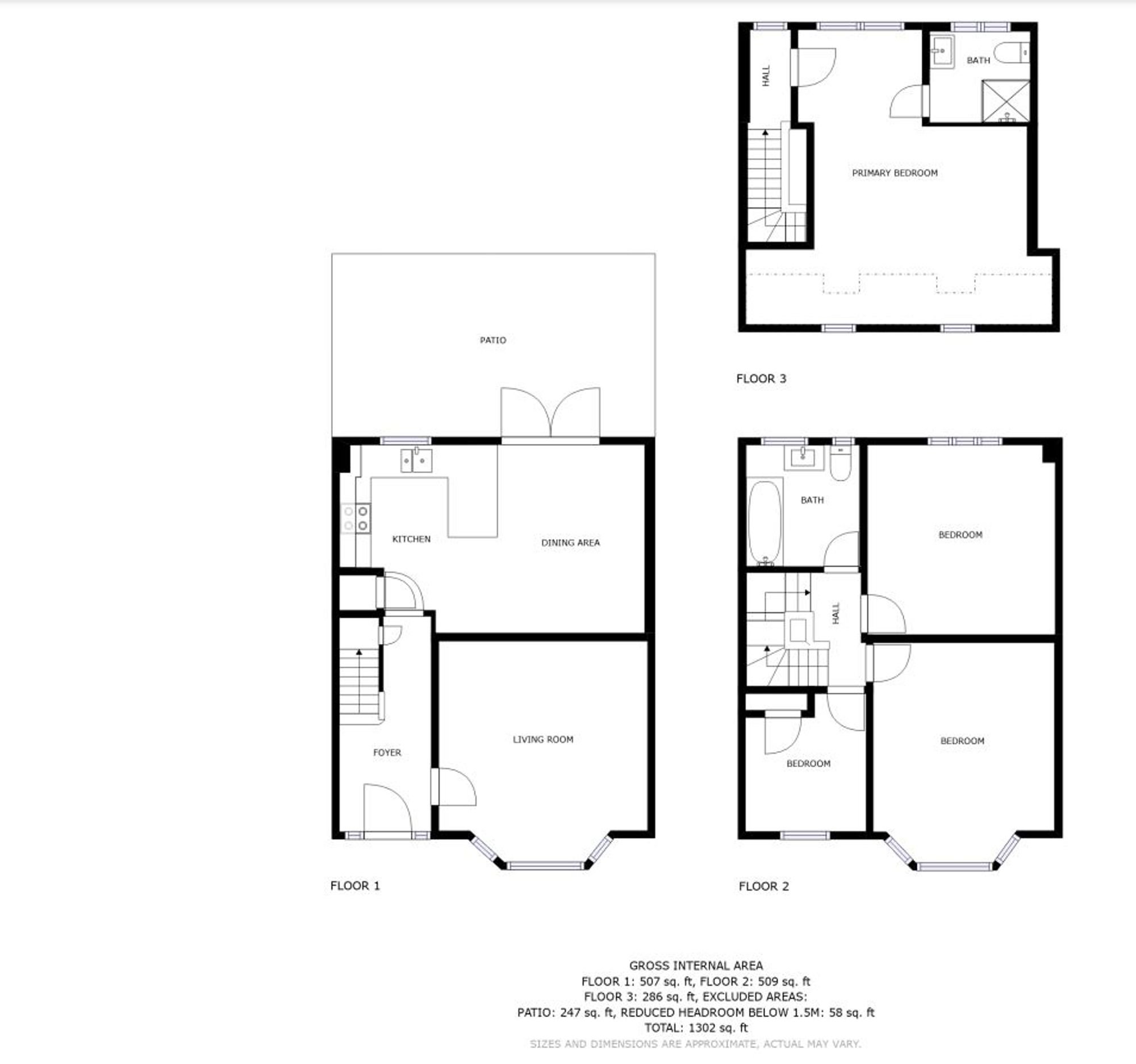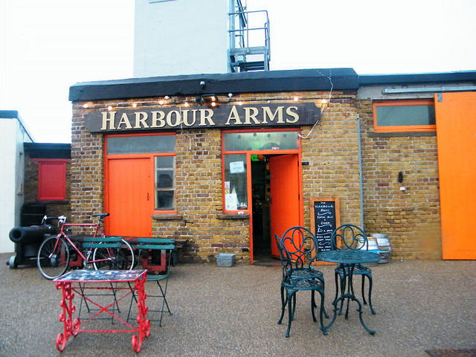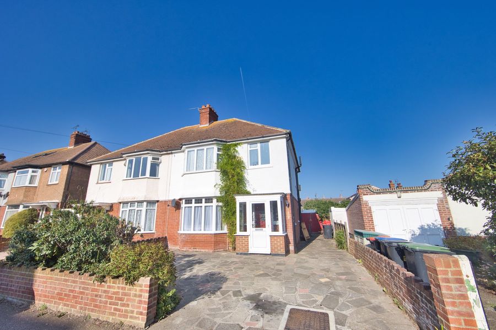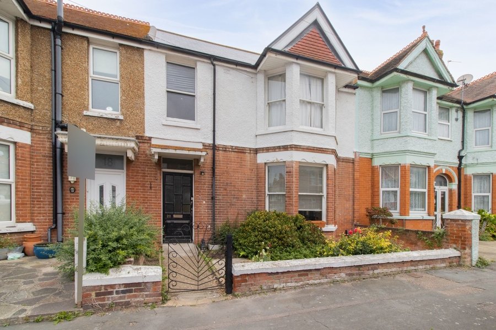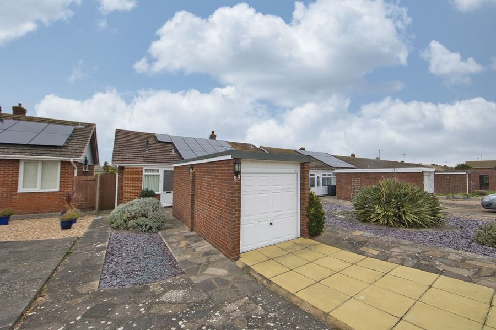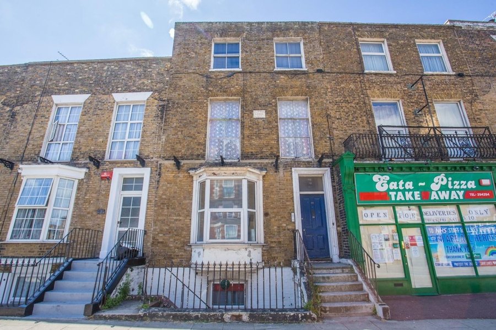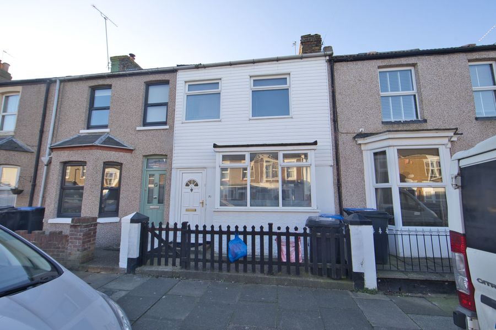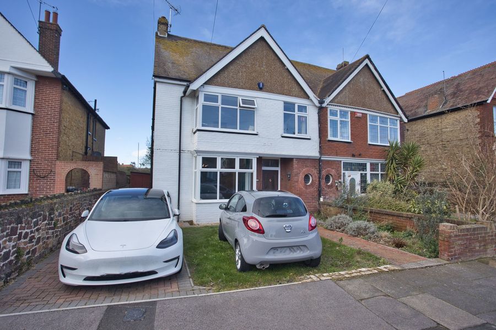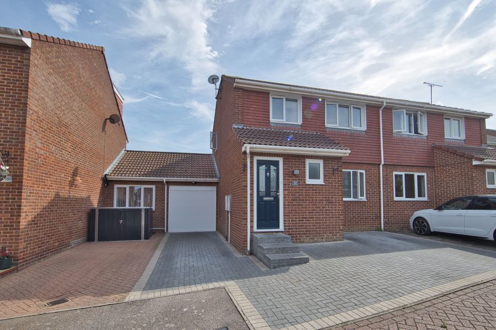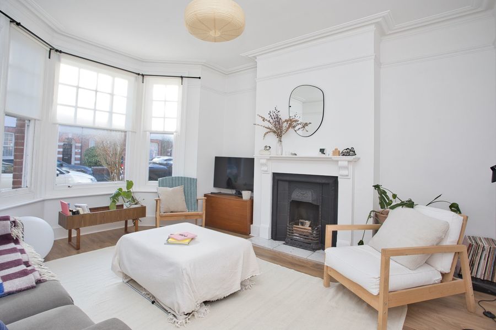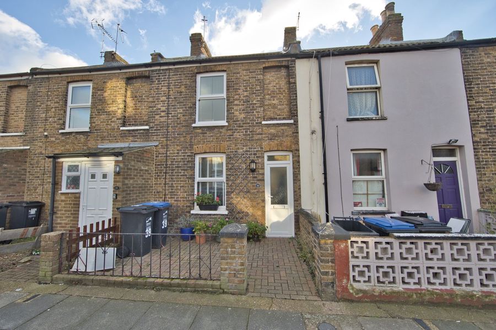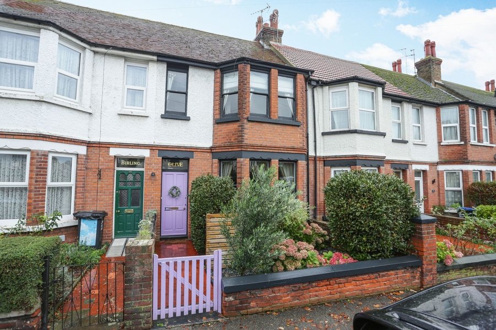Laleham Road, Margate, CT9
4 bedroom house - terraced for sale
Nestled in the picturesque Laleham Road, this beautifully refurbished mid-terrace home is a testament to modern elegance and comfort. With no forward chain, it's a dream opportunity for those seeking a spacious and ready-to-move-in property.
Upon entering, you'll be greeted by a light-filled, entrance hallway, open-plan kitchen/diner with separate lounge.
The fully refurbished kitchen boasts top-of-the-line appliances, sleek countertops with ample amounts of storage space throughout.
This property features four generously sized bedrooms, The master bedroom offers a tranquil escape with an ensuite bathroom, ensuring privacy and convenience.
The well-maintained garden provides a serene outdoor retreat, with a mixture of paved Indian sandstone and laid to lawn grass with a shed for additional storage.
Situated in the desirable Laleham Road, you'll enjoy easy access to local amenities, schools, and parks. The property's central location ensures excellent transport links, making it easy to explore nearby towns and cities.
This refurbished mid-terrace home represents a unique opportunity to acquire a turnkey property in a sought-after location. With no forward chain, you can make this house your home without delay. Don't miss your chance to experience the epitome of contemporary living in Laleham Road.
These details are yet to be approved by Vendor.
Identification checks:
Should a purchaser(s) have an offer accepted on a property marketed by Miles & Barr, they will need to undertake an identification check. This is done to meet our obligation under Anti Money Laundering Regulations (AML) and is a legal requirement. | We use a specialist third party service to verify your identity provided by Lifetime Legal. The cost of these checks is £60 inc. VAT per purchase, which is paid in advance, directly to Lifetime Legal, when an offer is agreed and prior to a sales memorandum being issued. This charge is non-refundable under any circumstances.
Room Sizes
| Entrance | Door to: |
| Entrance Hall | Leading to: |
| Lounge | 14' 2" x 13' 5" (4.32m x 4.09m) |
| Kitchen/Diner | 19' 10" x 12' 3" (6.05m x 3.73m) |
| First Floor | Leading to: |
| Bedroom | 14' 0" x 11' 8" (4.27m x 3.56m) |
| Bedroom | 12' 4" x 12' 2" (3.76m x 3.71m) |
| Bedroom | 8' 0" x 7' 8" (2.44m x 2.34m) |
| Family Bathroom | 7' 9" x 7' 6" (2.36m x 2.29m) |
| Top Floor | Leading to: |
| Bedroom | 14' 0" x 13' 0" (4.27m x 3.96m) |
| En Suite | 6' 8" x 6' 3" (2.03m x 1.91m) |
