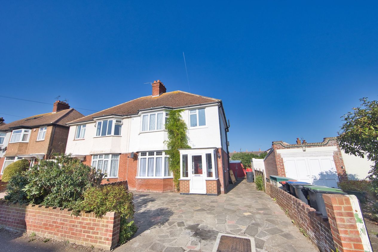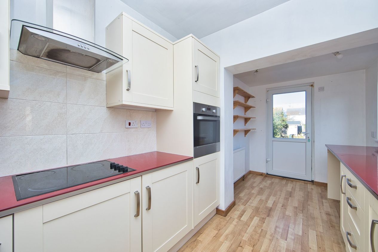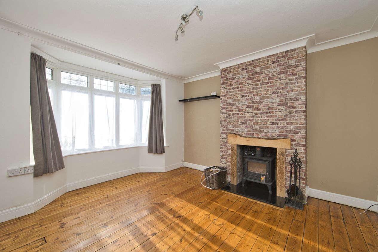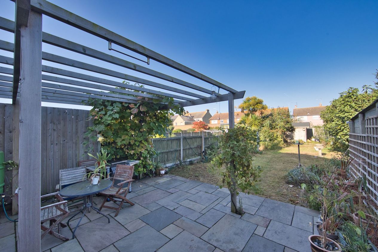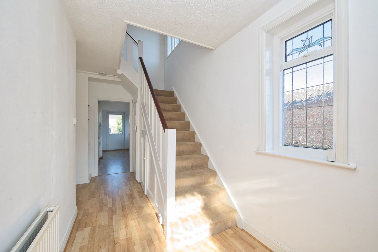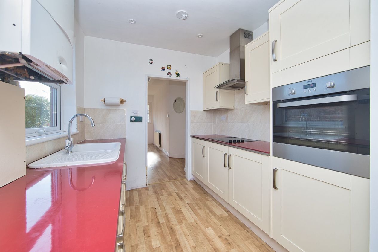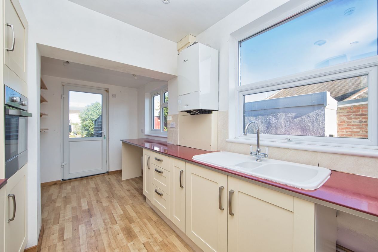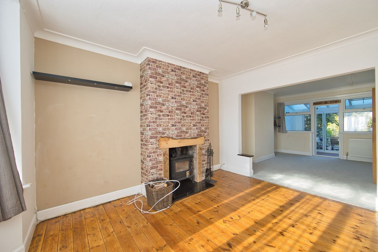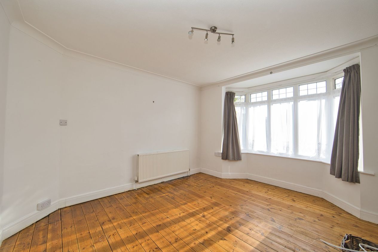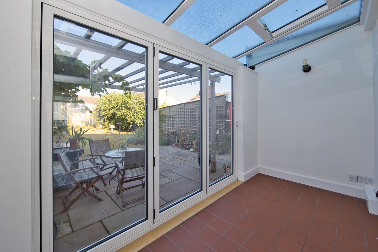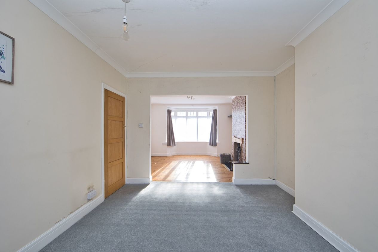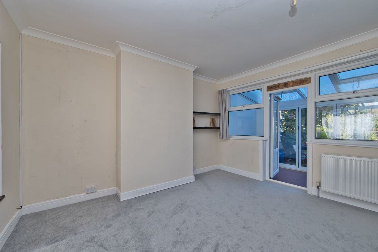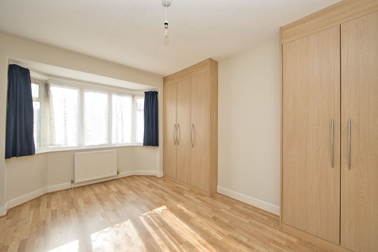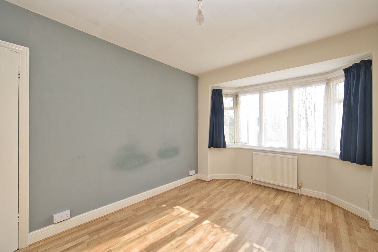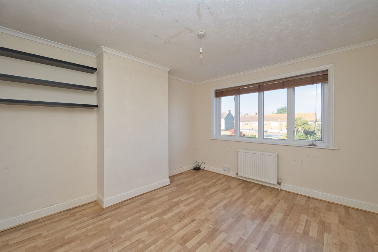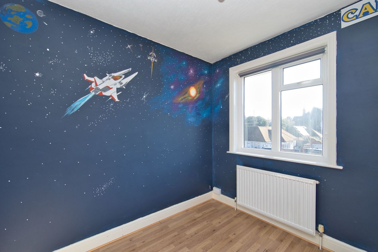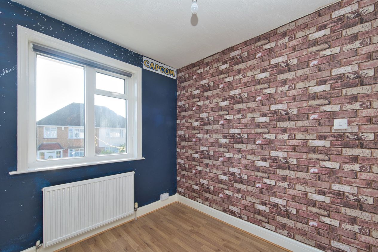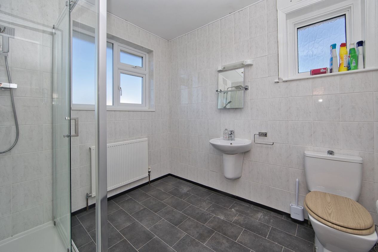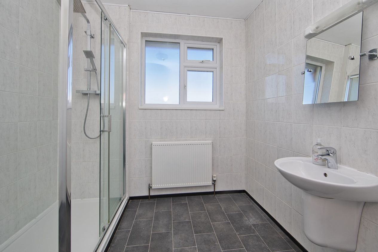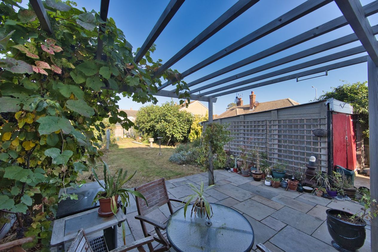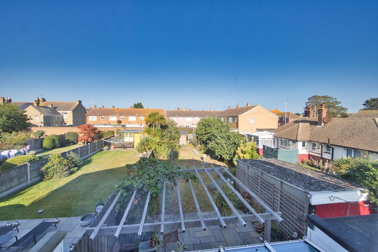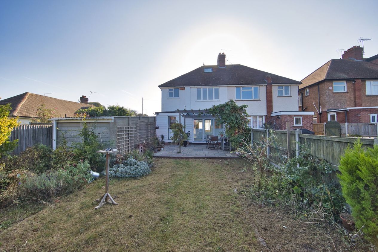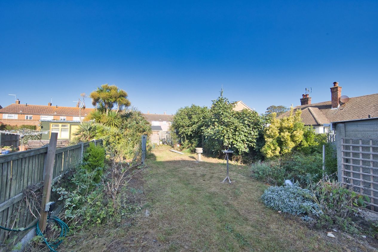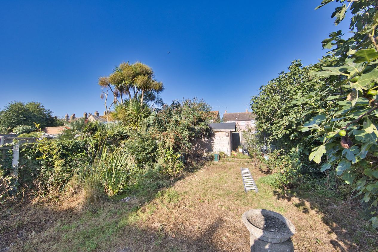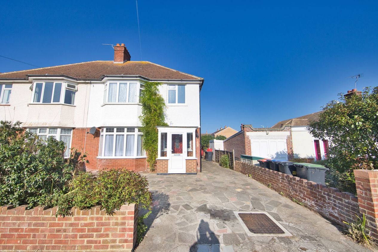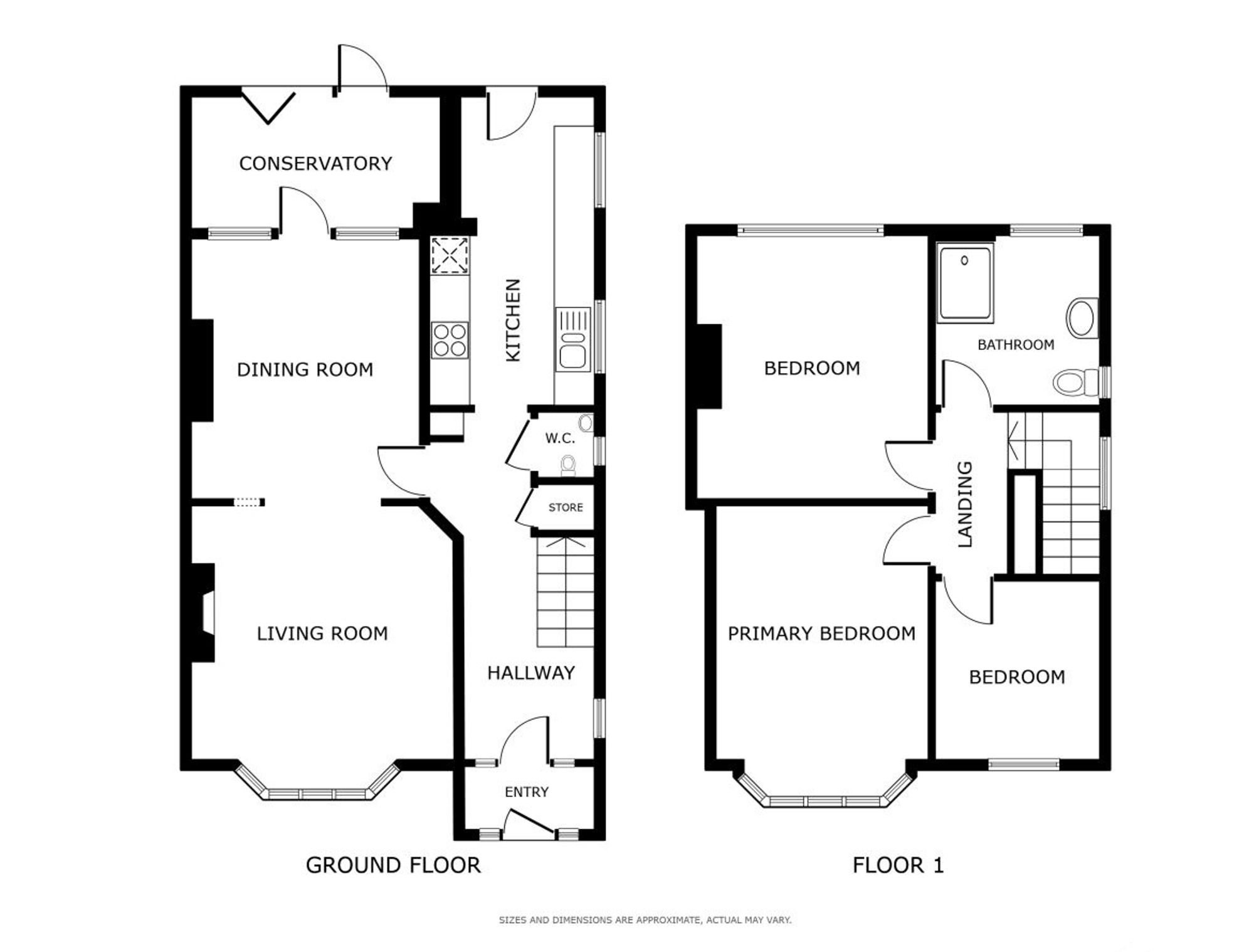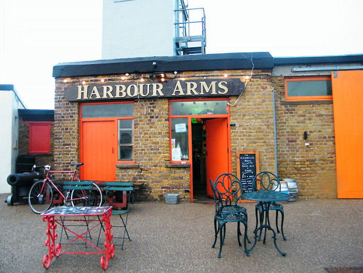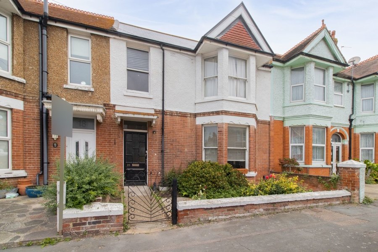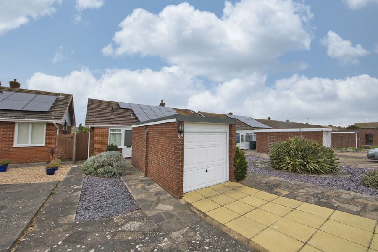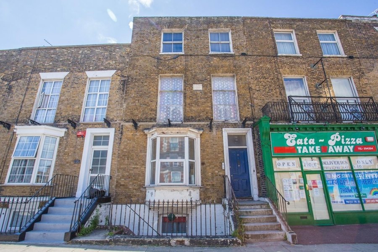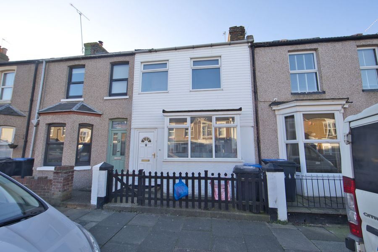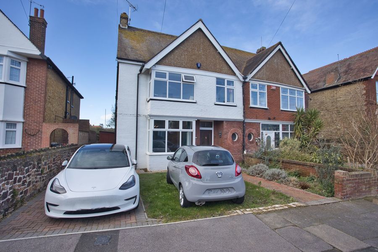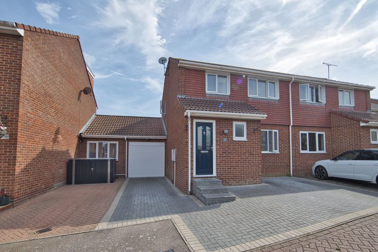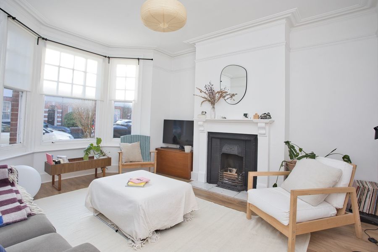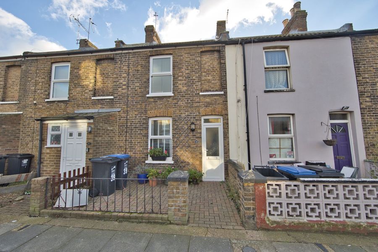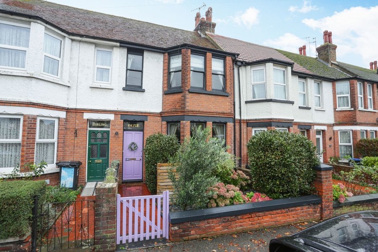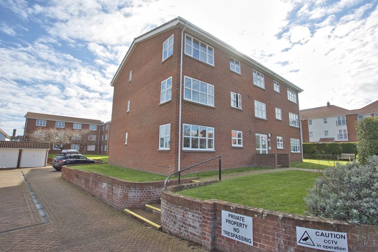The Ridgeway, Margate, CT9
3 bedroom house - semi-detached for sale
THREE BEDROOM DETACHED FAMILY HOME WITH OFF STREET PARKING IN A QUIET CUL-DE-SAC
Situated in the sought-after location of The Ridgeway, Margate, this impressive three bedroom semi-detached family home is a true gem, combining spacious living with a host of desirable features. Upon entering, you'll be delighted by the generous proportions of the three bedrooms. These inviting spaces offer ample room for relaxation and personalization, making them perfect for families of all sizes. Whether you envision a home office, a cosy reading nook, or a playroom, these bedrooms can adapt to your needs.
One of the standout features of this property is the expansive rear garden. It's a private oasis where your green thumb can flourish or where children can roam freely. Picture summer barbecues, outdoor gatherings, and endless recreational possibilities in this generous outdoor space. For those who value storage and workspace, the garage located conveniently to the side of the property is a valuable asset. Whether it's used for parking your vehicle, as a workshop, or additional storage, it provides flexibility for your lifestyle. Parking is never a concern with the ample off-street parking available, accommodating multiple cars effortlessly. Say goodbye to the hassle of searching for parking spaces - here, convenience is key. The location of this property is another winning point. The Ridgeway is renowned for its proximity to outstanding local facilities, including award-winning schools. Families can take comfort in the accessibility of quality education, while also enjoying easy access to shops, parks, and public transportation.
In summary, this three bedroom semi-detached family home in The Ridgeway, Margate, ticks all the boxes. From its spacious bedrooms to the expansive garden, garage, ample parking, and ideal location near award-winning schools, it offers a harmonious blend of comfort and convenience. Don't miss your chance to make this exceptional property your own.
Contact us today to arrange a viewing and start the next chapter of your family's story in this wonderful home.
Identification checks:
Should a purchaser(s) have an offer accepted on a property marketed by Miles & Barr, they will need to undertake an identification check. This is done to meet our obligation under Anti Money Laundering Regulations (AML) and is a legal requirement. | We use a specialist third party service to verify your identity provided by Lifetime Legal. The cost of these checks is £60 inc. VAT per purchase, which is paid in advance, directly to Lifetime Legal, when an offer is agreed and prior to a sales memorandum being issued. This charge is non-refundable under any circumstances.
Room Sizes
| Entrance | Door to: |
| Hallway | Leading to: |
| Lounge - Open Plan | 14' 4" x 12' 11" (4.37m x 3.94m) |
| Dining Room - Open Plan | 11' 4" x 11' 5" (3.45m x 3.48m) |
| Kitchen | 15' 2" x 3' 3" (4.62m x 0.99m) |
| WC | 3' 6" x 2' 6" (1.07m x 0.76m) |
| Lean To | |
| First Floor | Leading to: |
| Bedroom | 14' 2" x 11' 5" (4.32m x 3.48m) |
| Shower Room | 8' 6" x 7' 11" (2.59m x 2.41m) |
| Bedroom | 8' 7" x 7' 11" (2.62m x 2.41m) |
| Bedroom | 13' 5" x 11' 5" (4.09m x 3.48m) |
