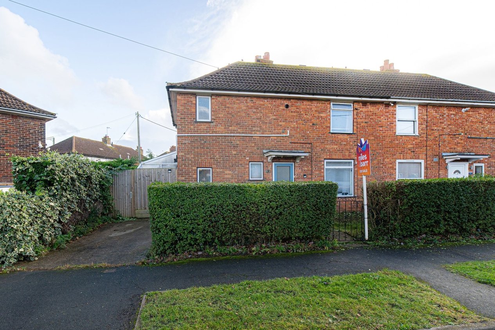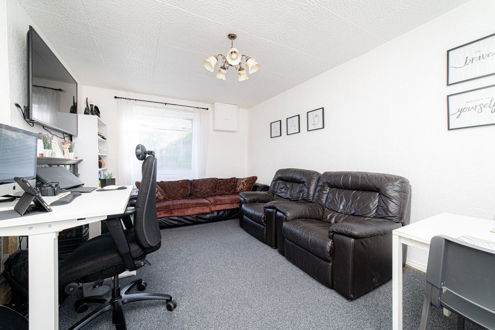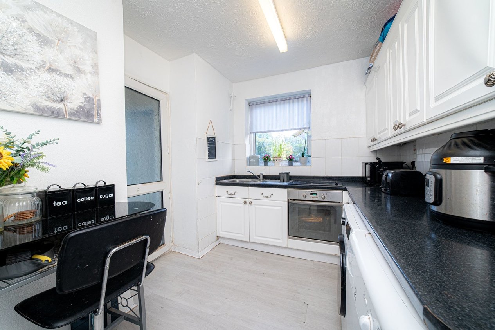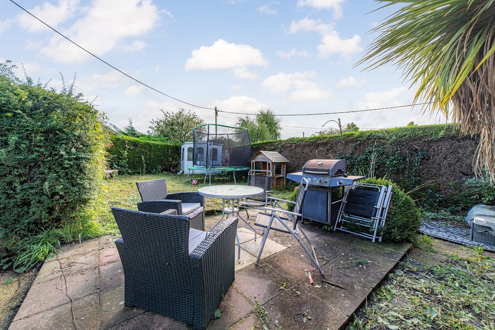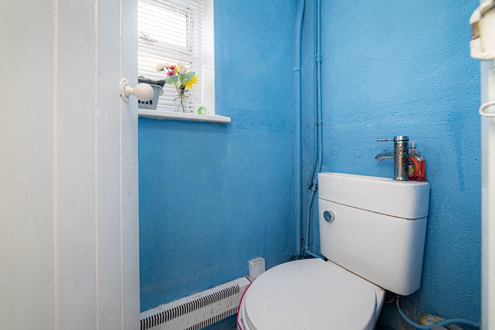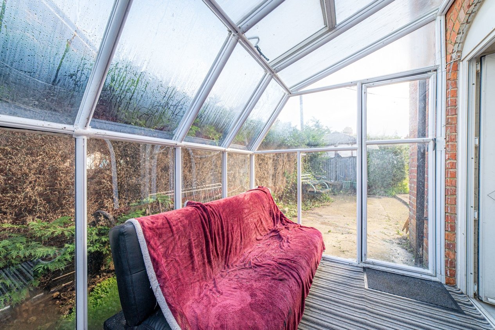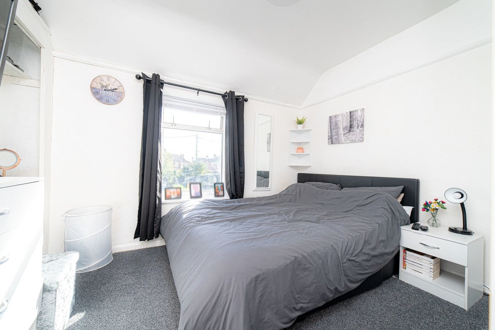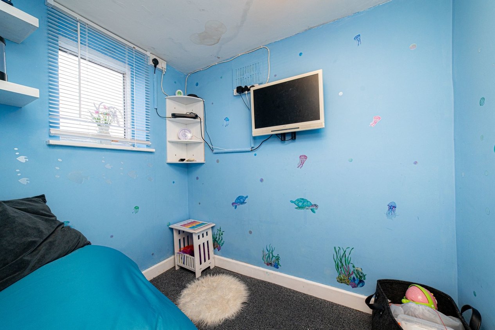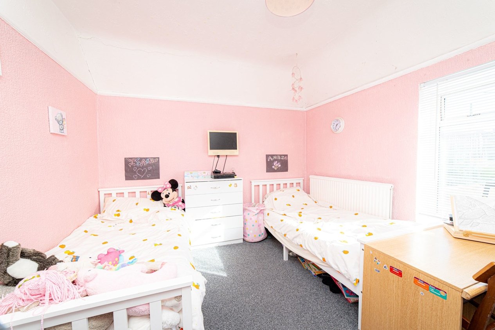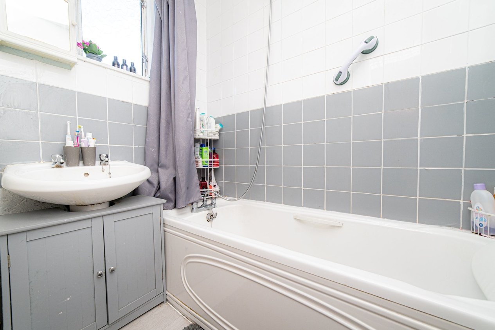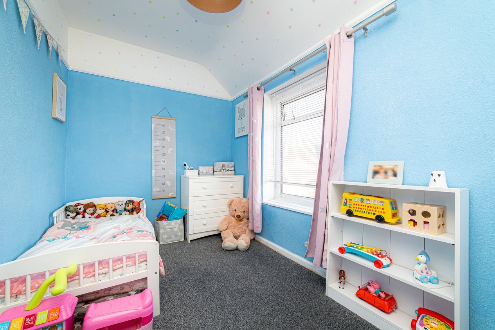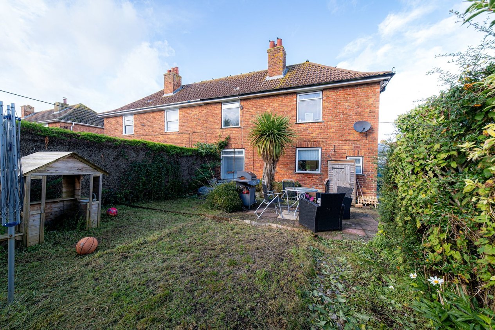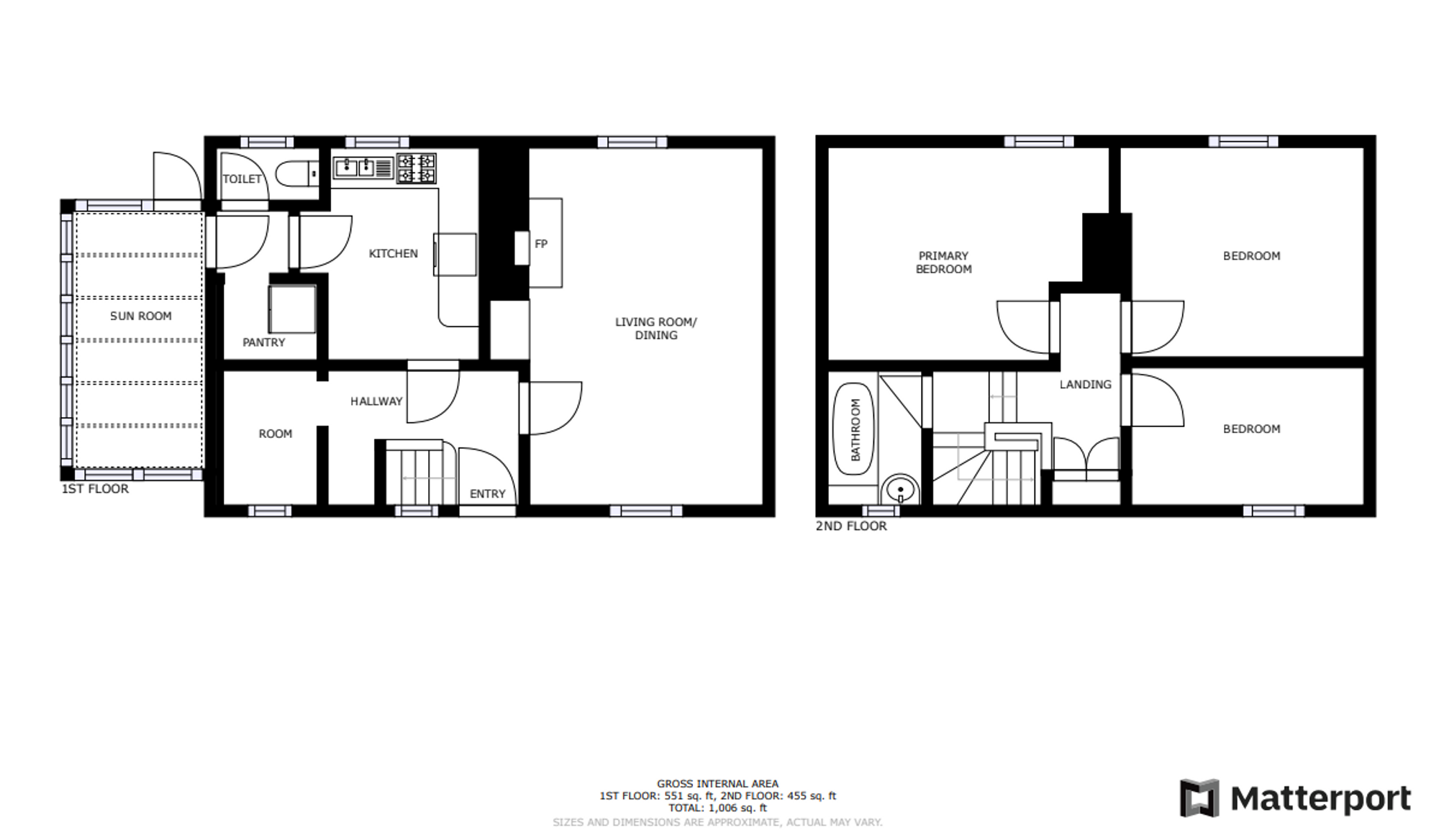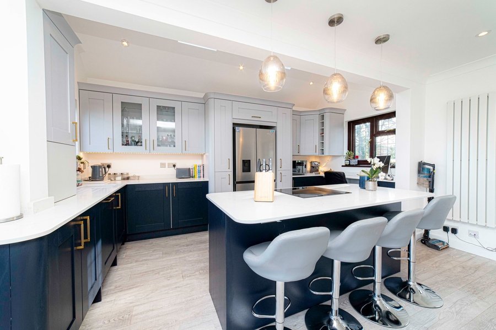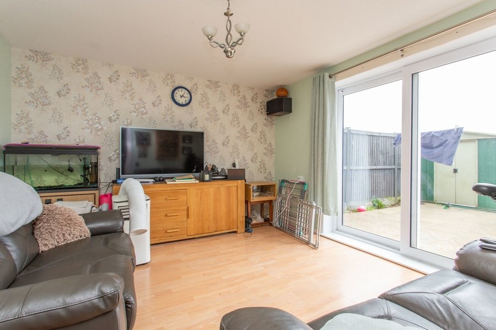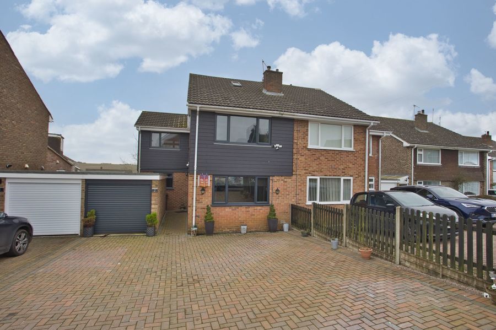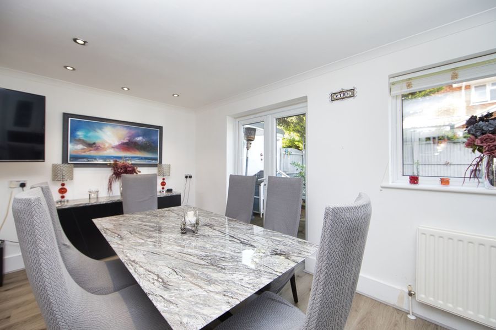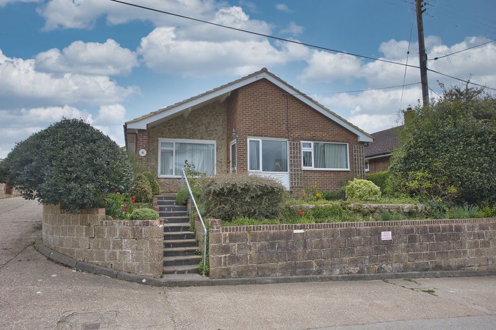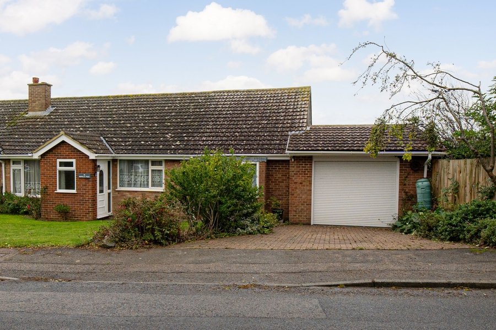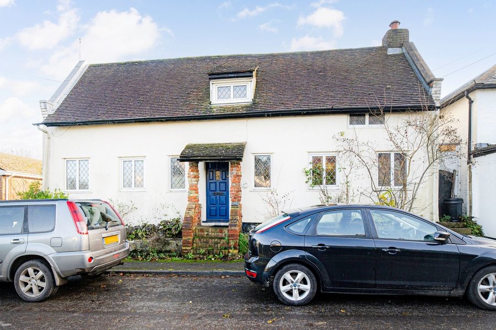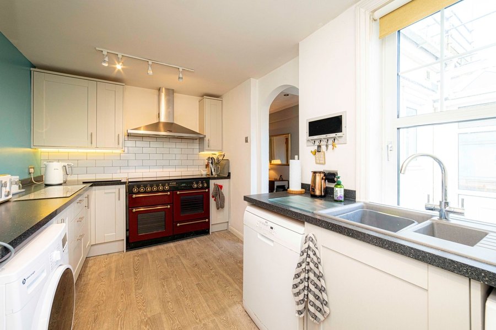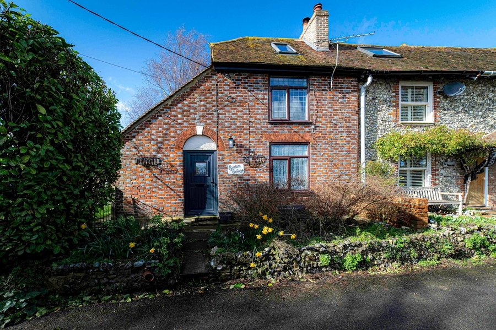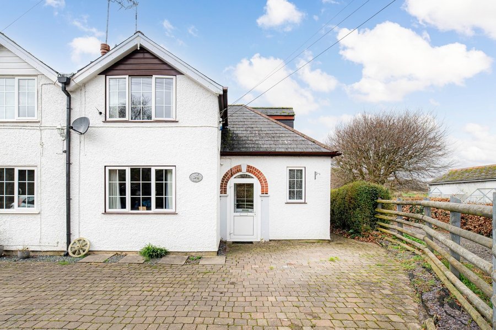Fairview Road, Dover, CT15
3 bedroom house - semi-detached for sale
Welcome to this fabulous three-bedroom semi-detached house that's ready to welcome its new owners! Step inside and you'll find yourself in a spacious hallway then forward into a great sized lounge, perfect for entertaining friends or simply relaxing after a long day. Plus, there's a sunroom for extra space as well as a real life harry potter cupboard under the stairs for the kids. Did we mention the new boiler that was installed in 2022? No more chilly winters, my friends!
But wait, there's more! This lovely property also boasts a driveway, so no need to worry about finding a parking spot after a long commute. And let's not forget about the good-sized garden, where you can let your green thumb flourish or host barbecues with family and friends. Oh, and there's a convenient downstairs WC too, to save you those late-night trips up the stairs.
Now let's talk about the location. Situated in a desirable neighbourhood, you'll find yourself within easy reach of schools, shops, and transport links. What more could you ask for? So why not make this house your home and enjoy all the convenience and space it has to offer. It's time to make your move and start creating unforgettable memories in this wonderful property!
Identification Checks
Should a purchaser(s) have an offer accepted on a property marketed by Miles & Barr, they will need to undertake an identification check. This is done to meet our obligation under Anti Money Laundering Regulations (AML) and is a legal requirement. We use a specialist third party service to verify your identity provided by Lifetime Legal. The cost of these checks is £60 inc. VAT per purchase, which is paid in advance, directly to Lifetime Legal, when an offer is agreed and prior to a sales memorandum being issued. This charge is non-refundable under any circumstances.
Room Sizes
| Ground Floor | Leading To |
| Lounge | 16' 11" x 10' 10" (5.16m x 3.30m) |
| Kitchen | 10' 1" x 7' 5" (3.07m x 2.26m) |
| Pantry | Additional Kitchen Storage |
| WC | With Toilet and Wash Hand Basin |
| Playroom | 6' 5" x 4' 5" (1.96m x 1.35m) |
| Sun Room | Additional Reception Space |
| First Floor | Leading To |
| Bathroom | 6' 4" x 4' 5" (1.93m x 1.35m) |
| Bedroom | 12' 1" x 10' 4" (3.68m x 3.15m) |
| Bedroom | 11' 1" x 10' 0" (3.38m x 3.05m) |
| Bedroom | 11' 1" x 6' 6" (3.38m x 1.98m) |
