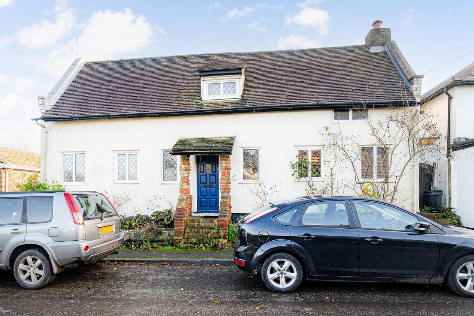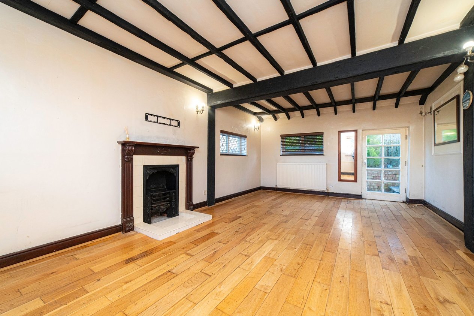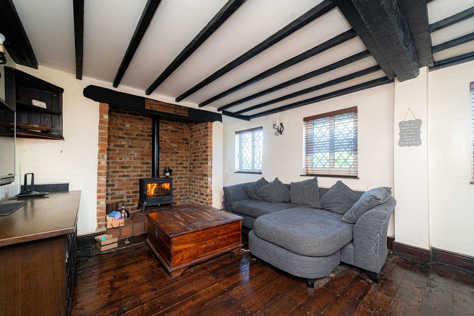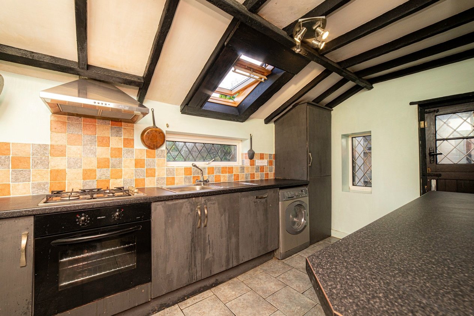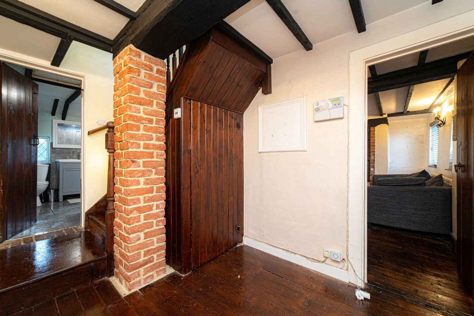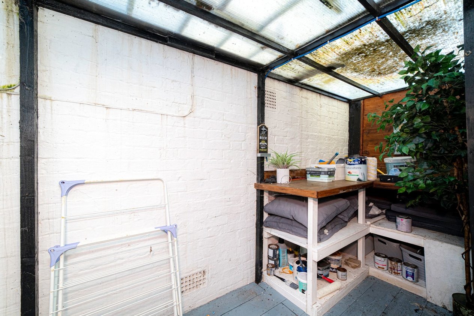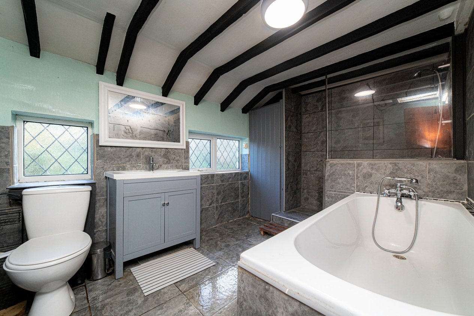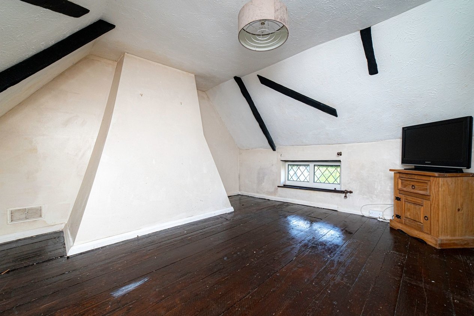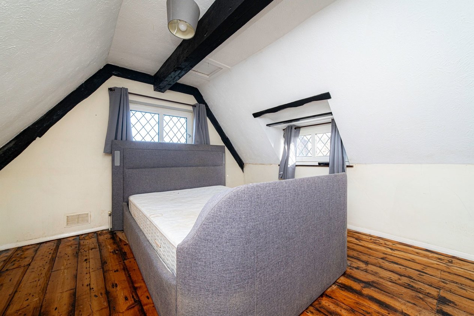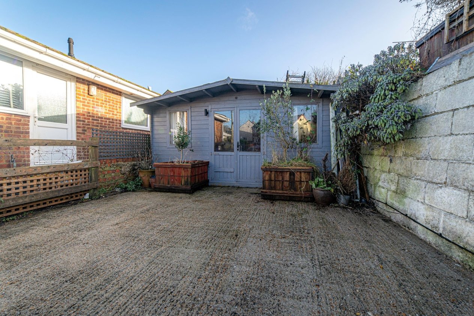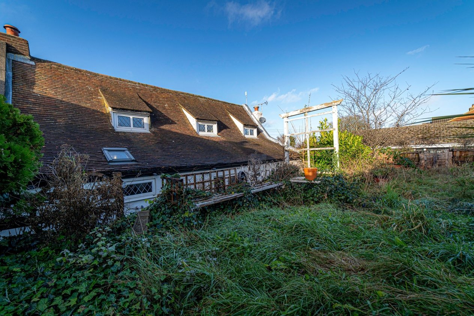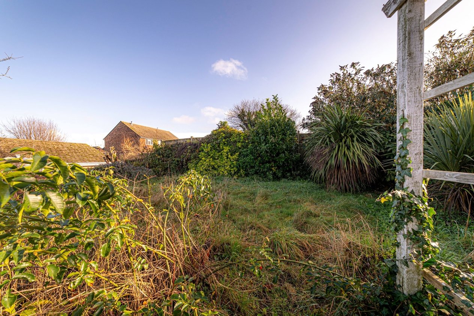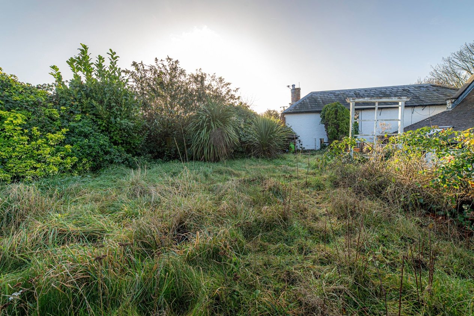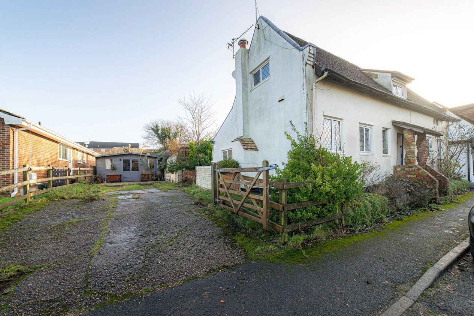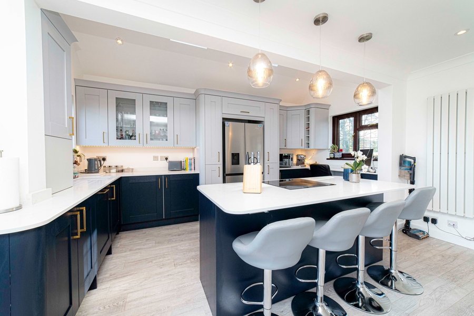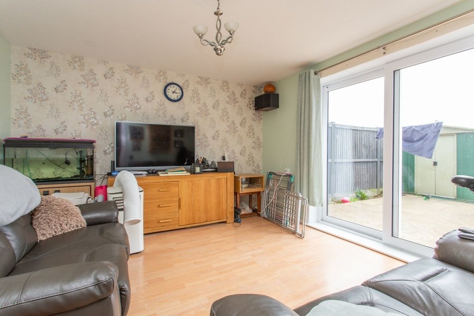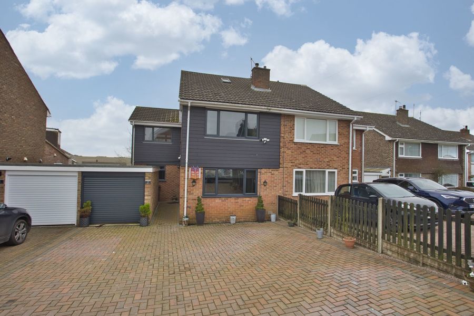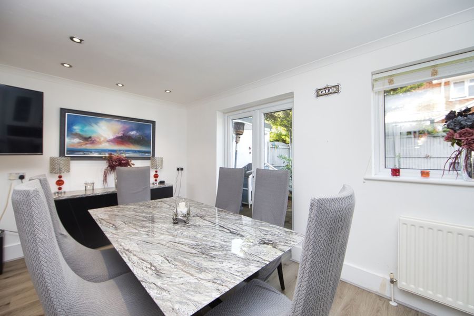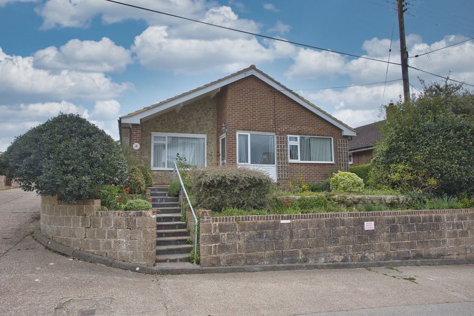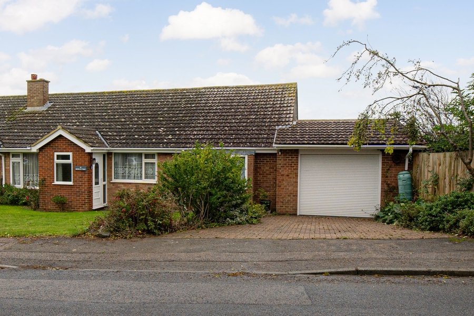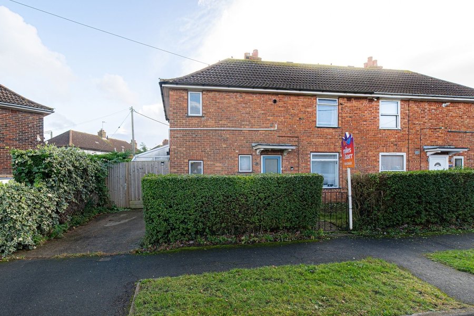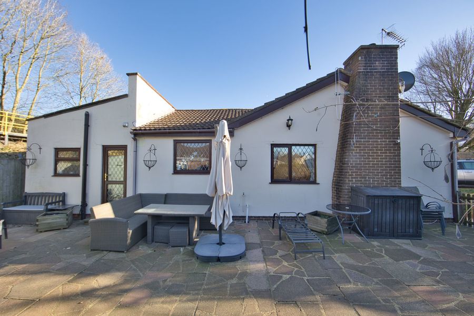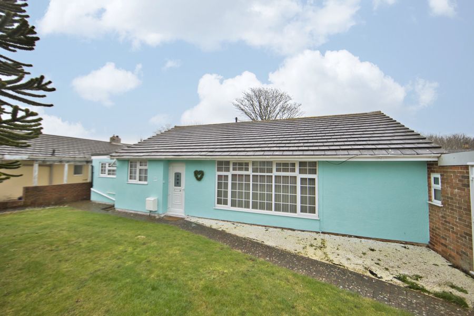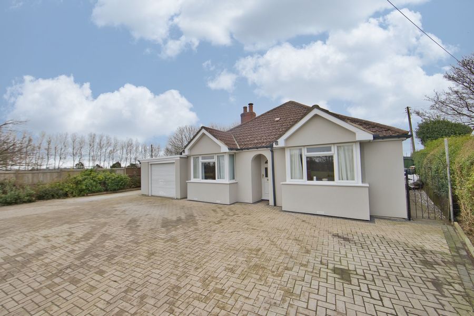Dover Road, Dover, CT15
2 bedroom cottage - detached for sale
Welcome to this charming detached cottage in the picturesque village of Guston, just on the outskirts of Dover. Boasting a warm and welcoming ambiance, this property offers a delightful blend of comfort and potential.
On the ground floor, the heart of the home unfolds with a well-equipped kitchen, complemented by a dining room featuring a functional log burner for cozy evenings. The spacious lounge, measuring over 21 feet, provides ample space for relaxation and entertainment. A thoughtfully designed bathroom with a separate bath and walk-in shower completes the ground floor, ensuring convenience and style.
Ascending to the first floor reveals two generously sized double bedrooms, each offering a tranquil retreat. The property's layout is thoughtfully designed to accommodate a variety of lifestyles.
Outside, convenience is key with off-street parking for approximately 5 cars, ensuring stress-free arrivals. A delightful summer house with electricity, formerly utilised as a home gym by the previous owner, adds versatility to the outdoor space.
The property's charm extends to the rear, where a raised garden awaits with mature shrub borders, creating a private and serene outdoor haven. The potential for expansion is a notable feature, subject to the necessary planning permissions. Whether considering an extension at the side, rear, or in the loft, the options are exciting for those looking to tailor this cottage to their specific needs and desires.
Situated in the idyllic village of Guston, residents can enjoy a peaceful atmosphere while being in close proximity to the amenities of Dover. This is an exceptional opportunity to own a character-filled cottage with the added benefit of customization options for the discerning homeowner. Don't miss the chance to make this property your own, combining history and modern living in a beautiful village setting.
Identification checks
Should a purchaser(s) have an offer accepted on a property marketed by Miles & Barr, they will need to undertake an identification check. This is done to meet our obligation under Anti Money Laundering Regulations (AML) and is a legal requirement. | We use a specialist third party service to verify your identity provided by Lifetime Legal. The cost of these checks is £60 inc. VAT per purchase, which is paid in advance, directly to Lifetime Legal, when an offer is agreed and prior to a sales memorandum being issued. This charge is non-refundable under any circumstances.
Room Sizes
| Entrance Hall | Leading to |
| Dining Room | 16' 4" x 11' 9" (4.98m x 3.58m) |
| Lounge | 20' 1" x 12' 5" (6.12m x 3.78m) |
| Kitchen | 11' 10" x 7' 10" (3.61m x 2.39m) |
| Bathroom | 10' 7" x 7' 9" (3.23m x 2.36m) |
| First Floor | Leading to |
| Bedroom | 12' 3" x 12' 0" (3.73m x 3.66m) |
| Bedroom | 11' 11" x 11' 3" (3.63m x 3.43m) |
