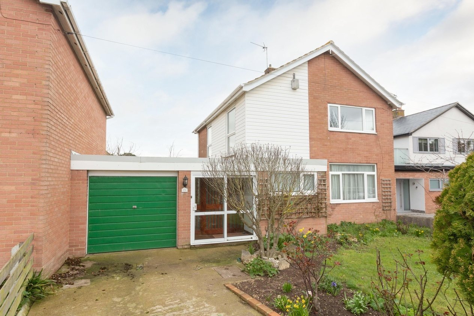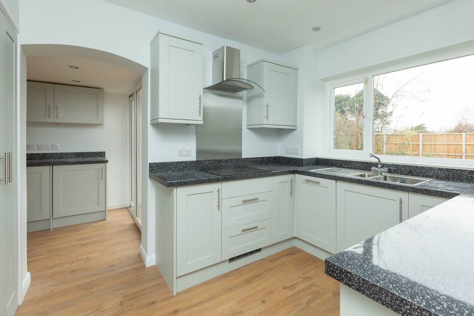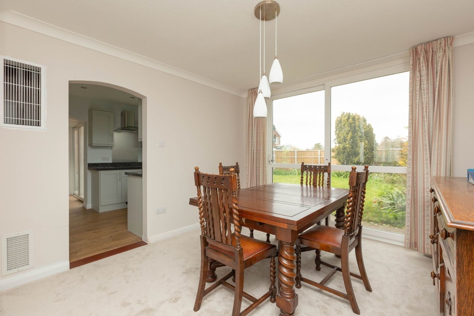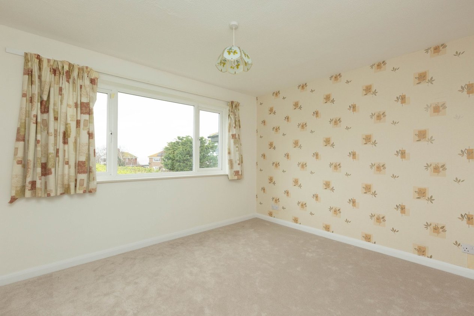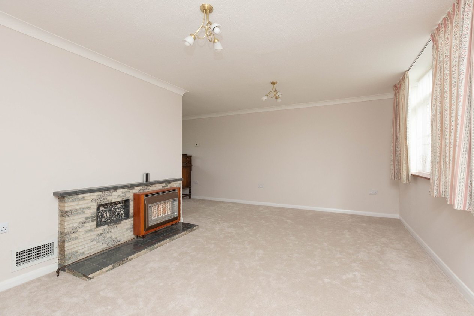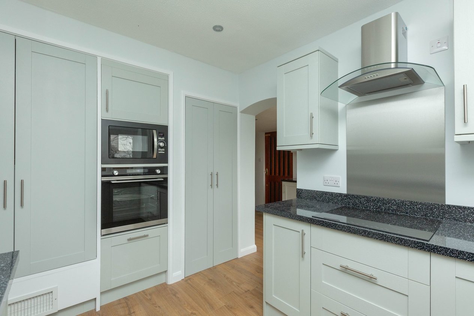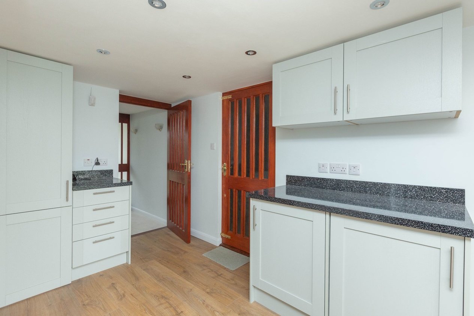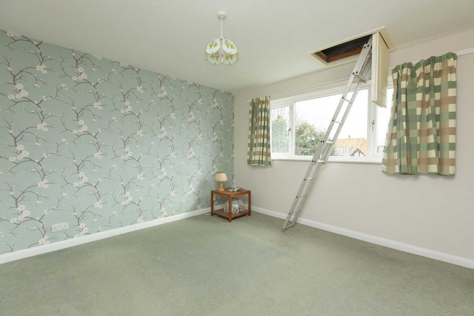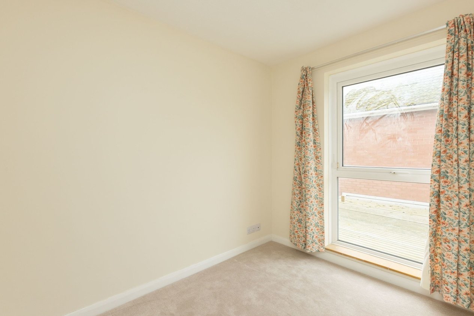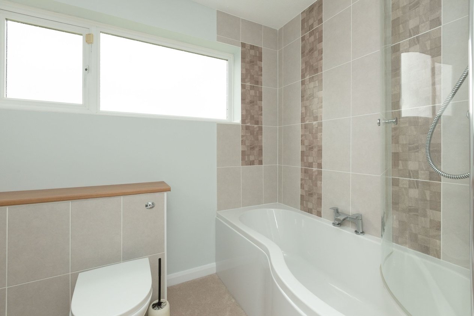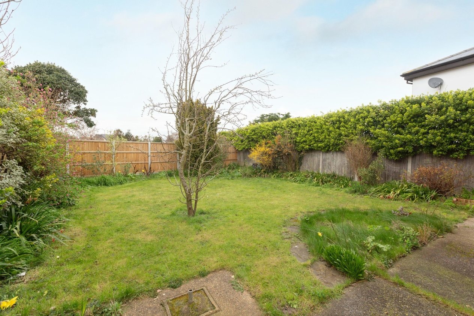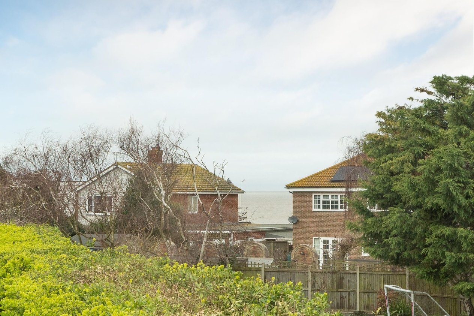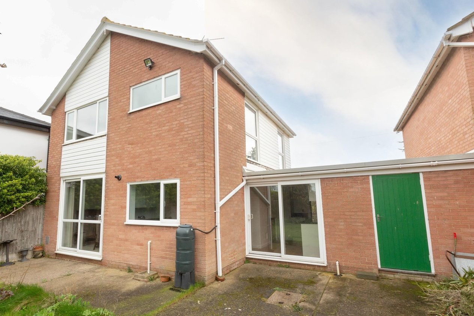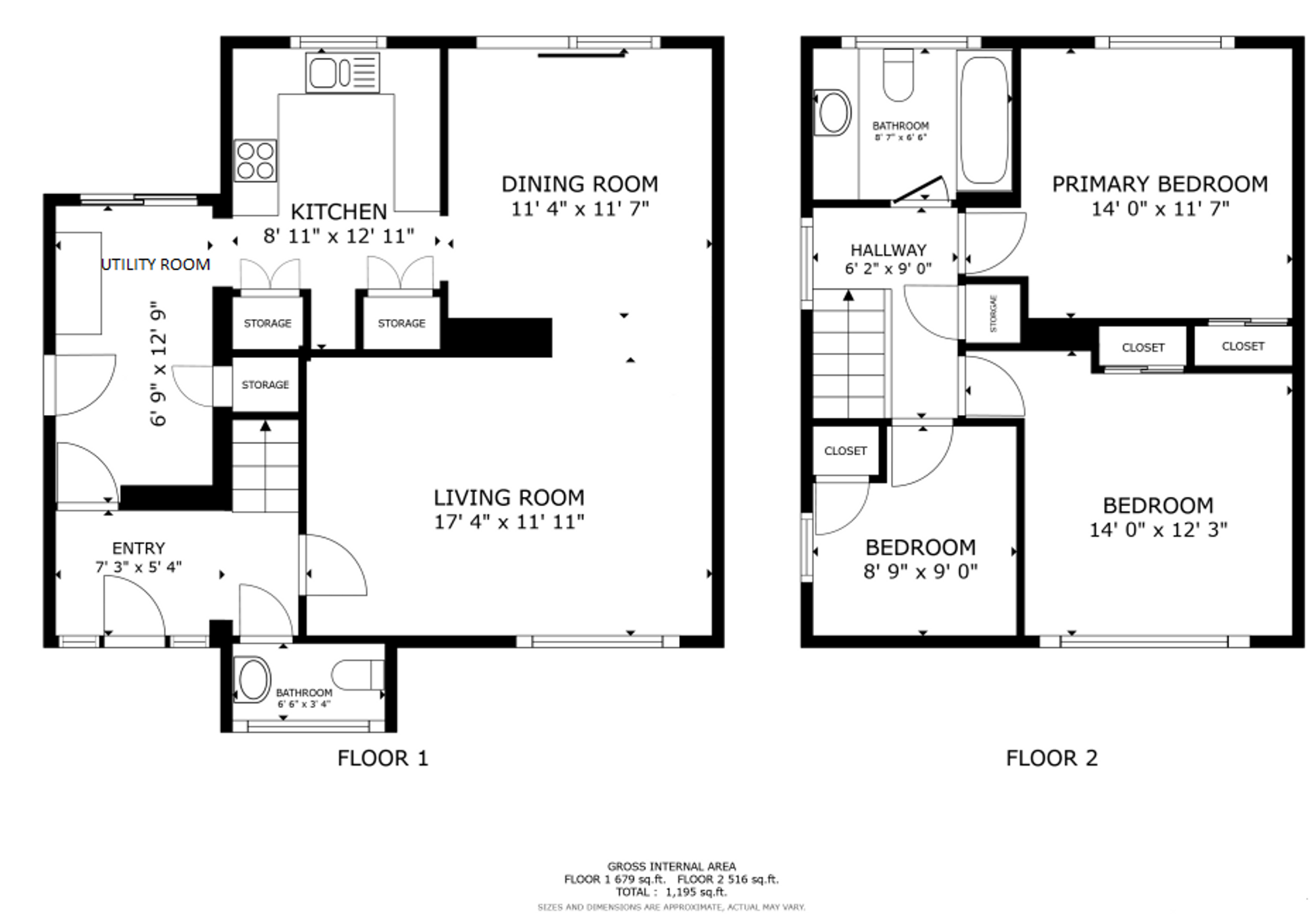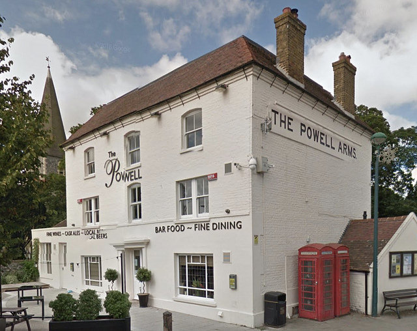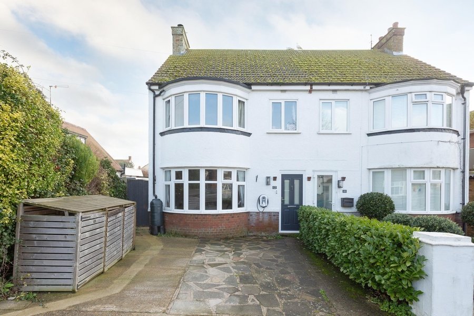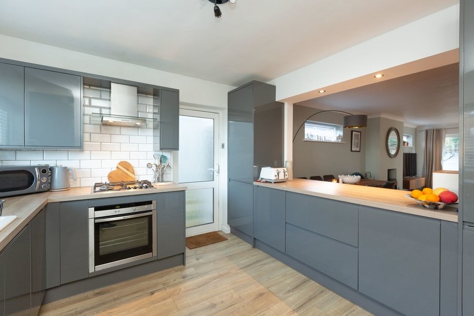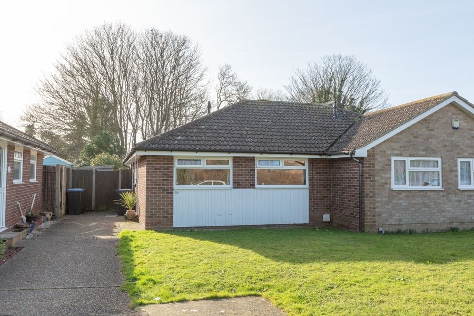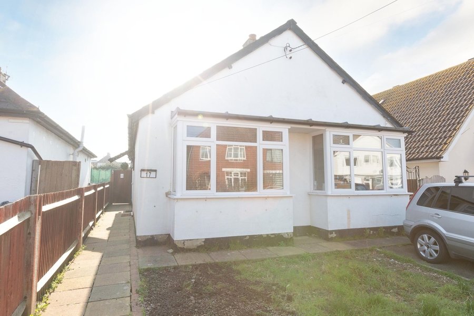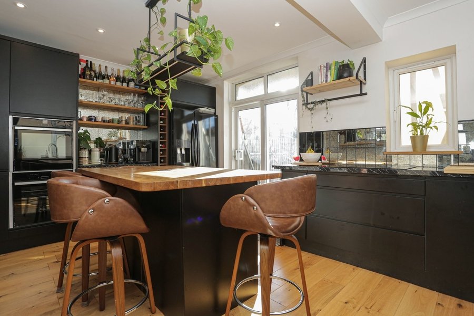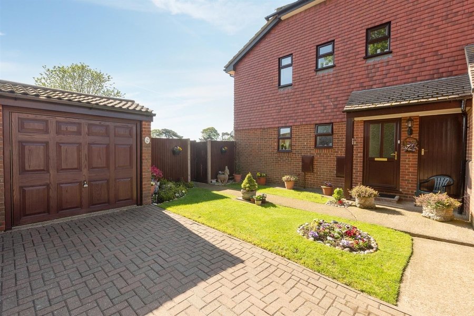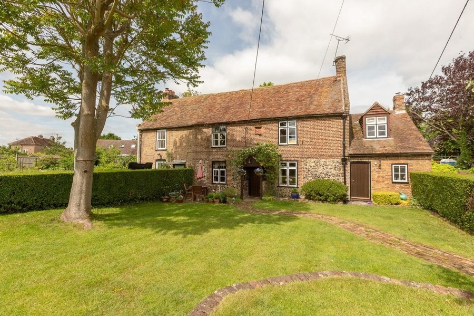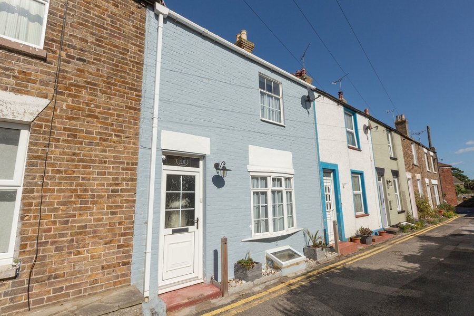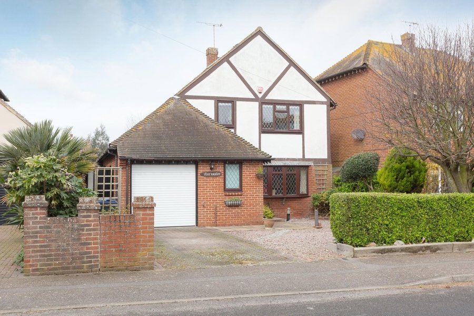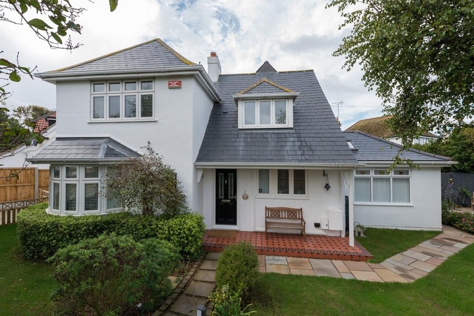Green Road, Birchington, CT7
3 bedroom house - link detached for sale
Offered with no forward chain, Miles & Barr are delighted to bring to the market this wonderfully presented three bedroom detached house in the desirable, Green Road, Birchington.
Accommodation is well-proportioned and recently decorated throughout, it boasts a secure entrance porch leading into a hall, the spacious lounge can be found to the right which flows into the dining area. From the dining room there are sliding doors out to the rear garden or access to the adjacent kitchen. The kitchen has been recently fitted with modern floor and wall units along with an integrated dishwasher, under-counter fridge and large pantry. The boiler and warm-air heat pump are also located in the kitchen. The property has a lovely flow and finishes back at the entrance with the utility room which has an integrated fridge and washing machine along with access to the integral garage. There is also a downstairs W/C on the ground floor.
On the first floor there are two large double bedrooms each with built in cupboard with shelf and hanging space, a large single bedroom also with built in cupboard above the stairs and a family bathroom which has a double vanity unit, low-level flush W/C and shower over the bath. The loft can be access from the front bedroom or the landing and has been boarded to create ample storage space.
Externally there is parking to the front and a secluded rear garden.
These property details are yet to be approved by the vendor.
Identification checks
Should a purchaser(s) have an offer accepted on a property marketed by Miles & Barr, they will need to undertake an identification check. This is done to meet our obligation under Anti Money Laundering Regulations (AML) and is a legal requirement. We use a specialist third party service to verify your identity. The cost of these checks is £60 inc. VAT per purchase, which is paid in advance, when an offer is agreed and prior to a sales memorandum being issued. This charge is non-refundable under any circumstances.
Room Sizes
| Entrance Porch | Porch With Sliding Door |
| Hallway | Leading to |
| WC | With Toilet and Wash Hand Basin |
| Lounge | 17' 2" x 11' 11" (5.23m x 3.63m) |
| Dining Room | 11' 2" x 10' 10" (3.40m x 3.30m) |
| Kitchen | 9' 6" x 8' 7" (2.90m x 2.62m) |
| Utility Room | 11' 8" x 6' 6" (3.56m x 1.98m) |
| First Floor | With Airing Cupboard And Leading To |
| Bathroom | 8' 8" x 5' 11" (2.64m x 1.80m) |
| Bedroom | 11' 3" x 10' 10" (3.43m x 3.30m) |
| Bedroom | 11' 3" x 10' 11" (3.43m x 3.33m) |
| Bedroom | 8' 10" x 8' 8" (2.69m x 2.64m) |
