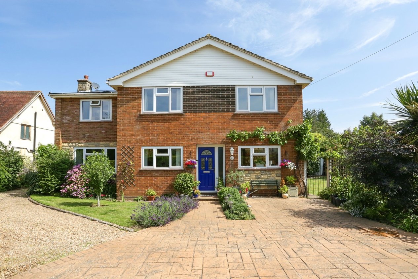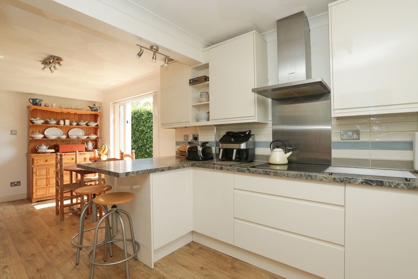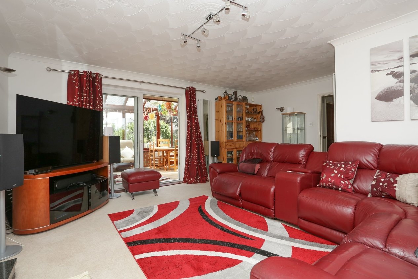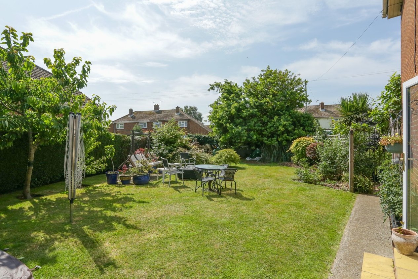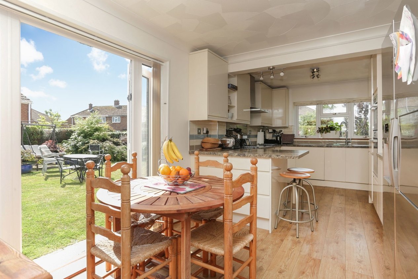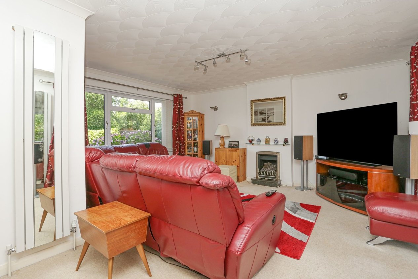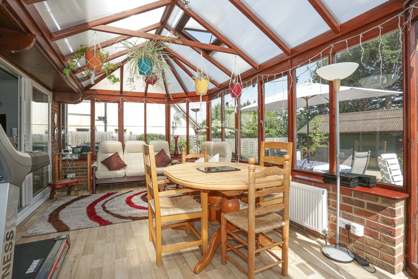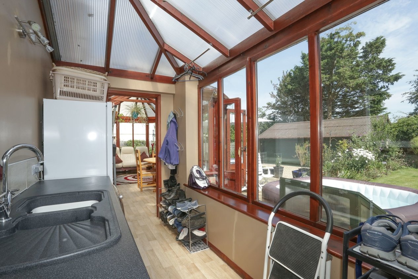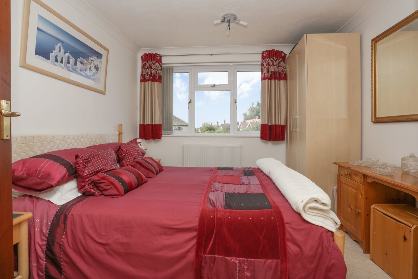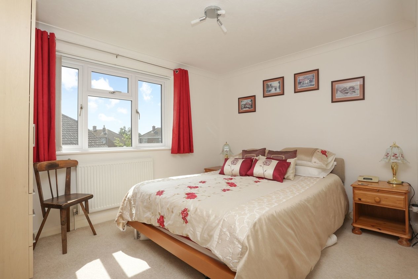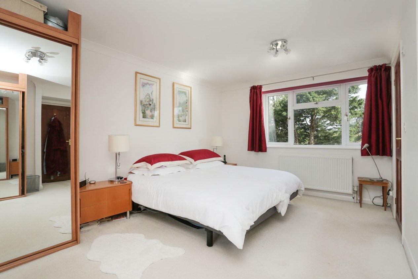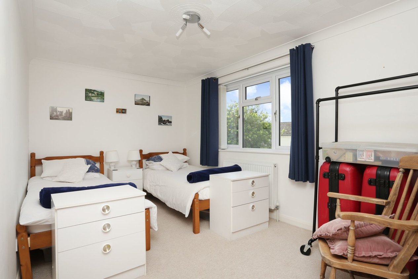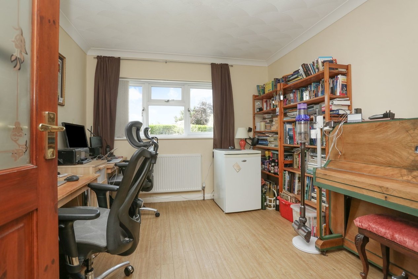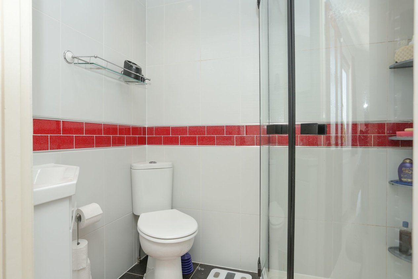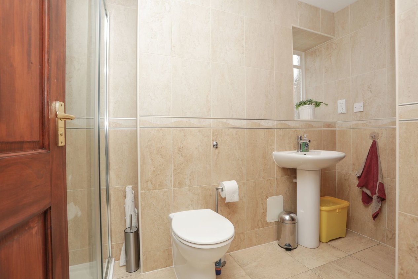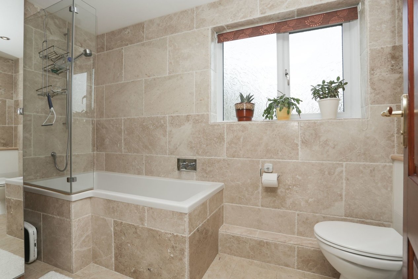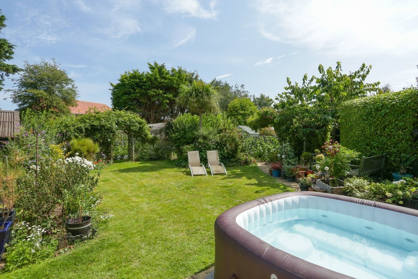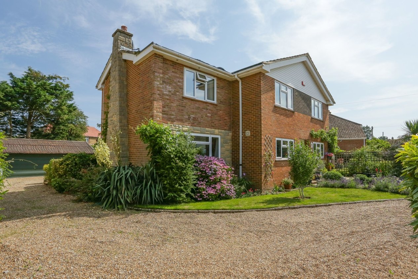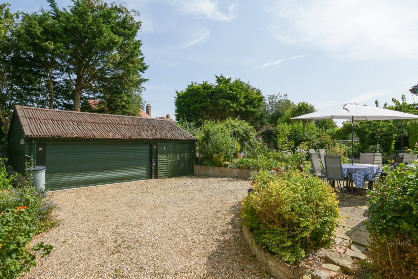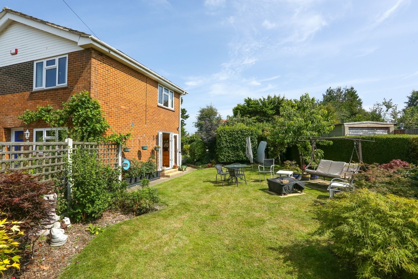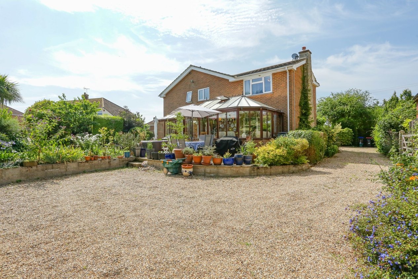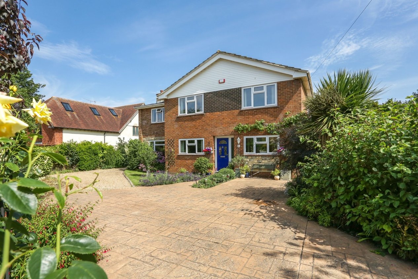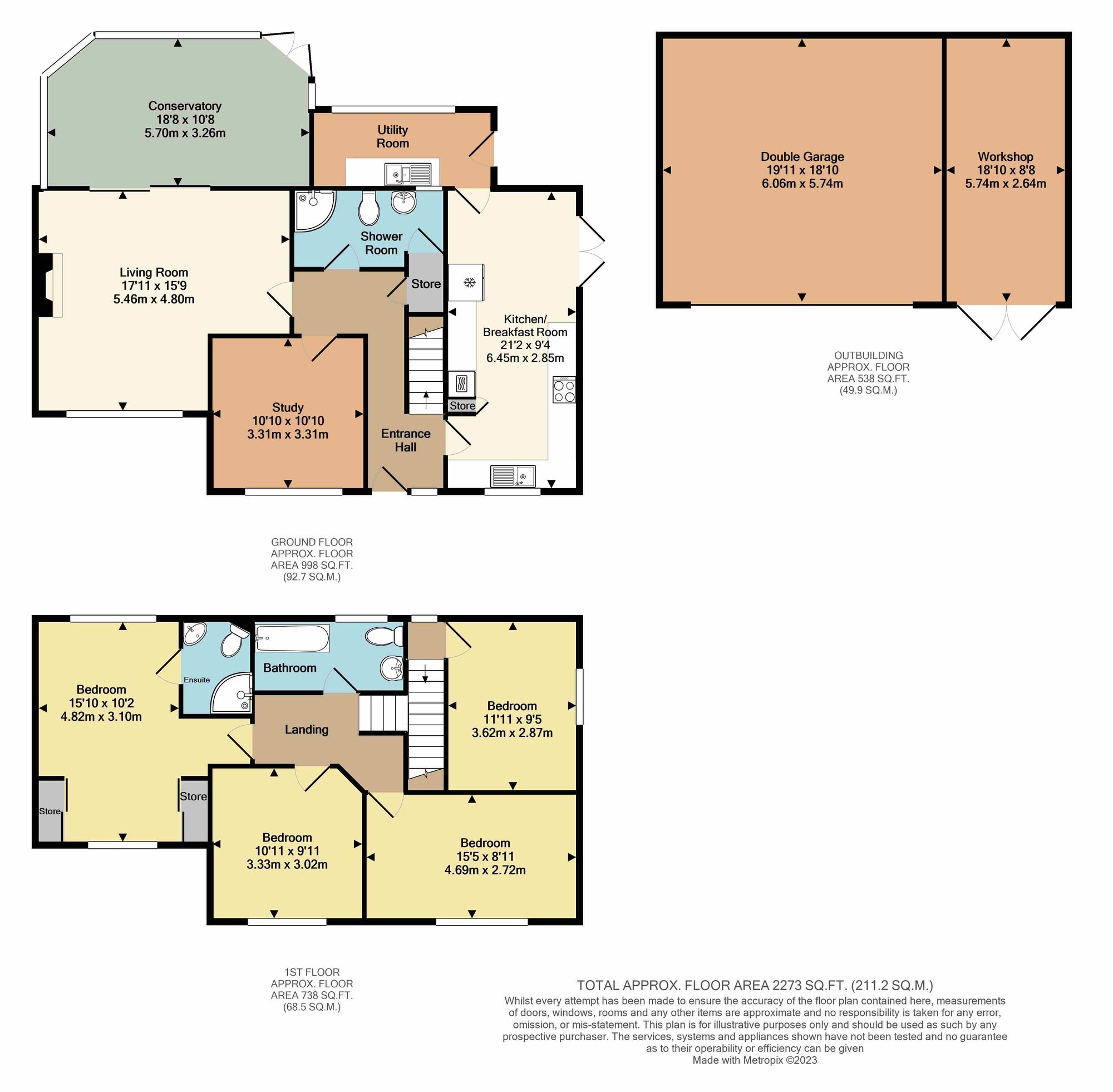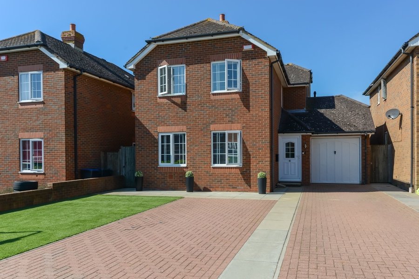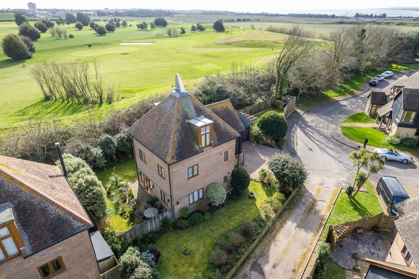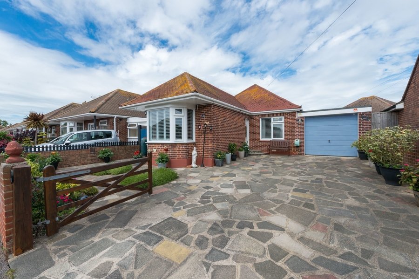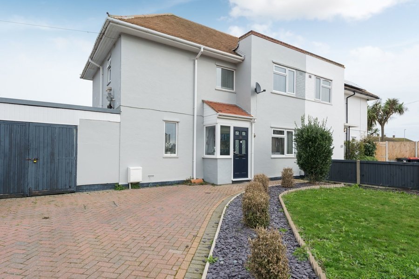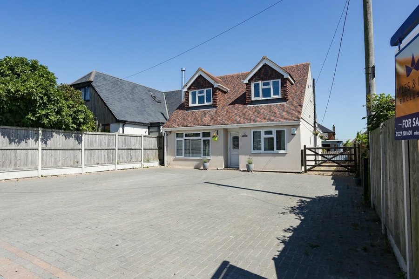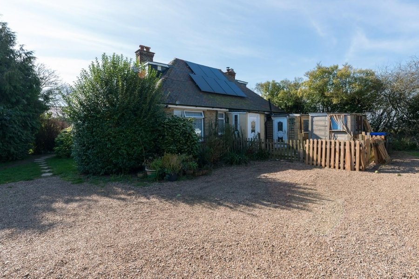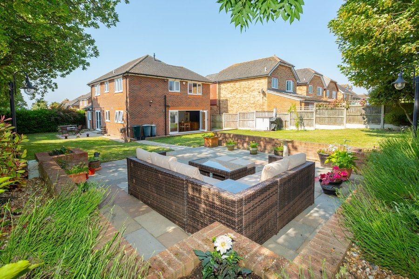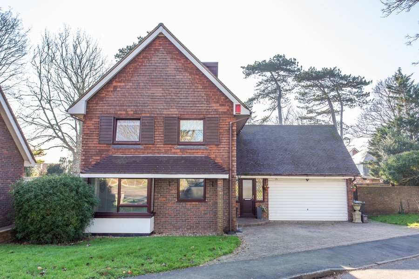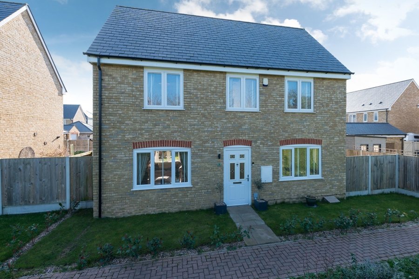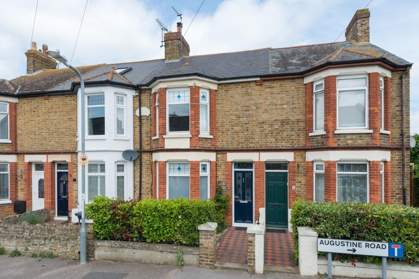Thorne Road, Ramsgate, CT12
4 bedroom house - detached for sale
This hidden gem of a property, nestled in the lovely village of Minster, comes with so much more than meets the eye.
As you enter the home you will be greeted by solid wood floors, a new kitchen with room for a dining table, this follows round into the utility room. On the other side of this double fronted home there is a good-sized front room, a study looking onto the front garden, which could be used as a spare bedroom, a fabulous downstairs shower room and a conservatory towards the back of the home with access to the garden.
Upstairs there is a large master bedroom with an en-suite, three further double bedrooms and a family bathroom.
The home sits on a large plot, with some potential to build either a large extension or a self contained house on the side subject to obtaining the relevant permissions. Towards the back of the garden there is a plethora of fruit trees, vegetable patches and grape vines. There is also a triple garage with a workshop at the end of the gated drive which allows for multiple car parking spaces.
Identification Checks
Should a purchaser(s) have an offer accepted on a property marketed by Miles & Barr, they will need to undertake an identification check. This is done to meet our obligation under Anti Money Laundering Regulations (AML) and is a legal requirement. | We use a specialist third party service to verify your identity provided by Lifetime Legal. The cost of these checks is £60 inc. VAT per purchase, which is paid in advance, directly to Lifetime Legal, when an offer is agreed and prior to a sales memorandum being issued. This charge is non-refundable under any circumstances.
Room Sizes
| Ground Floor | Leading to |
| Entrance | Leading to |
| Kitchen/Diner | 21' 1" x 9' 3" (6.43m x 2.82m) |
| Utility Room | 12' 11" x 6' 4" (3.94m x 1.93m) |
| Conservatory | 15' 10" x 11' 3" (4.83m x 3.43m) |
| Lounge | 17' 11" x 15' 10" (5.46m x 4.83m) |
| Study | 9' 11" x 10' 10" (3.02m x 3.30m) |
| Shower Room | 10' 8" x 4' 6" (3.25m x 1.37m) |
| First Floor | Leading to |
| Bedroom One | 15' 10" x 12' 2" (4.83m x 3.71m) |
| En-Suite | 6' 4" x 4' 5" (1.93m x 1.35m) |
| Bedroom Two | 10' 11" x 9' 11" (3.33m x 3.02m) |
| Bedroom Three | 9' 4" x 11' 10" (2.84m x 3.61m) |
| Bathroom | 10' 8" x 5' 3" (3.25m x 1.60m) |
