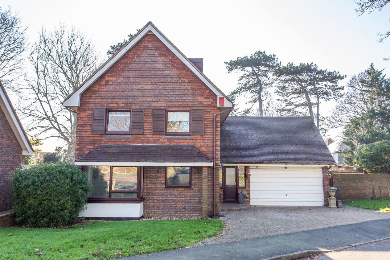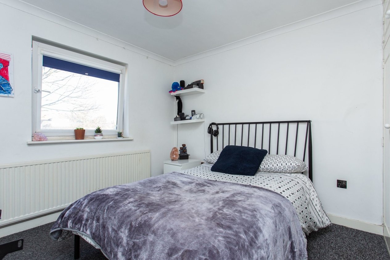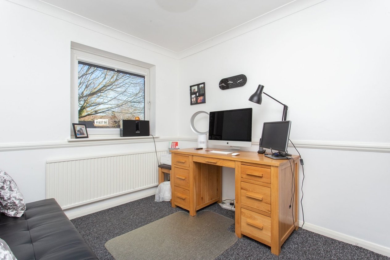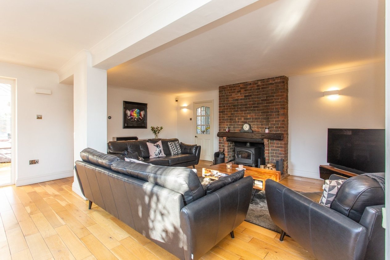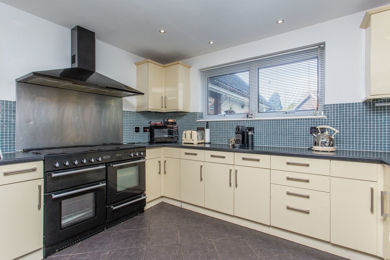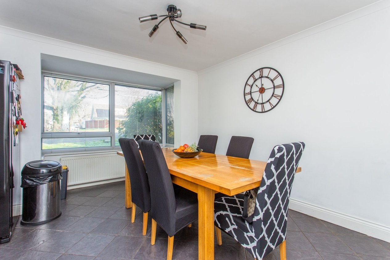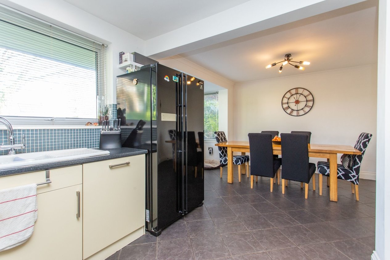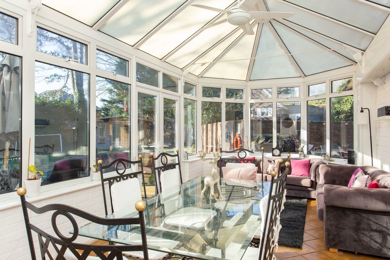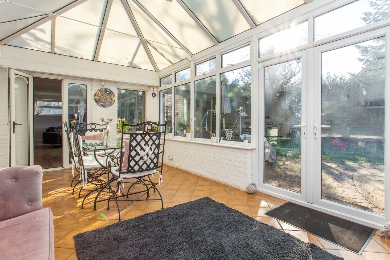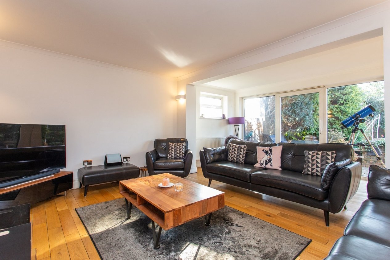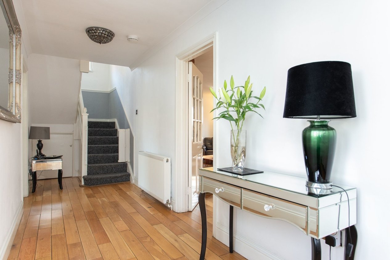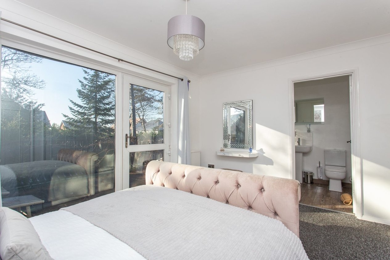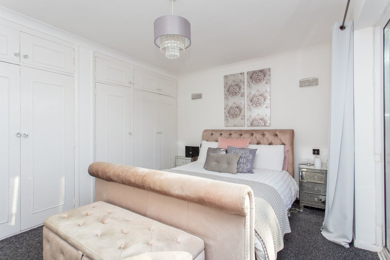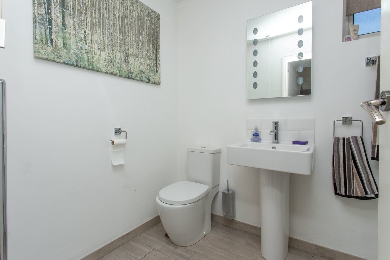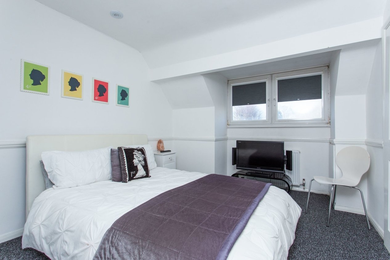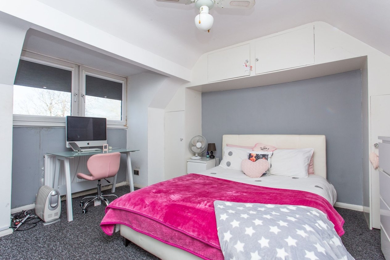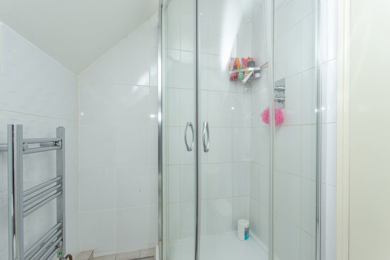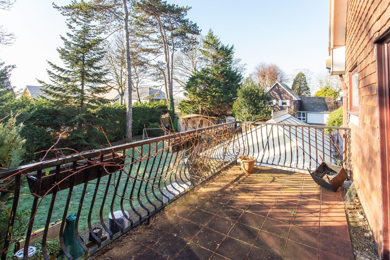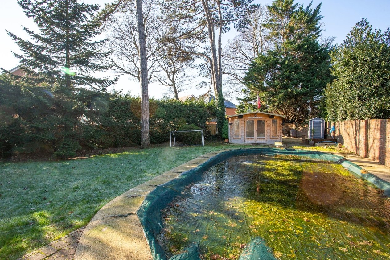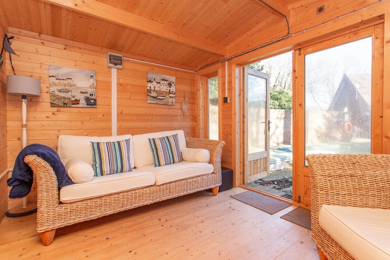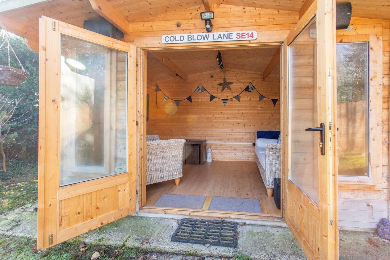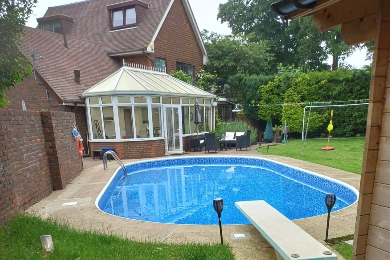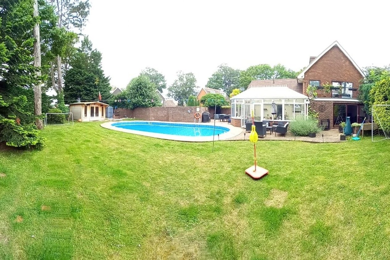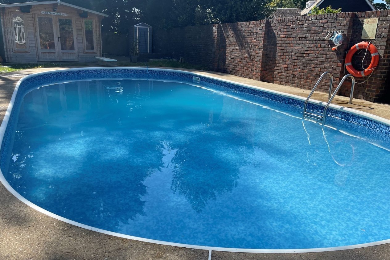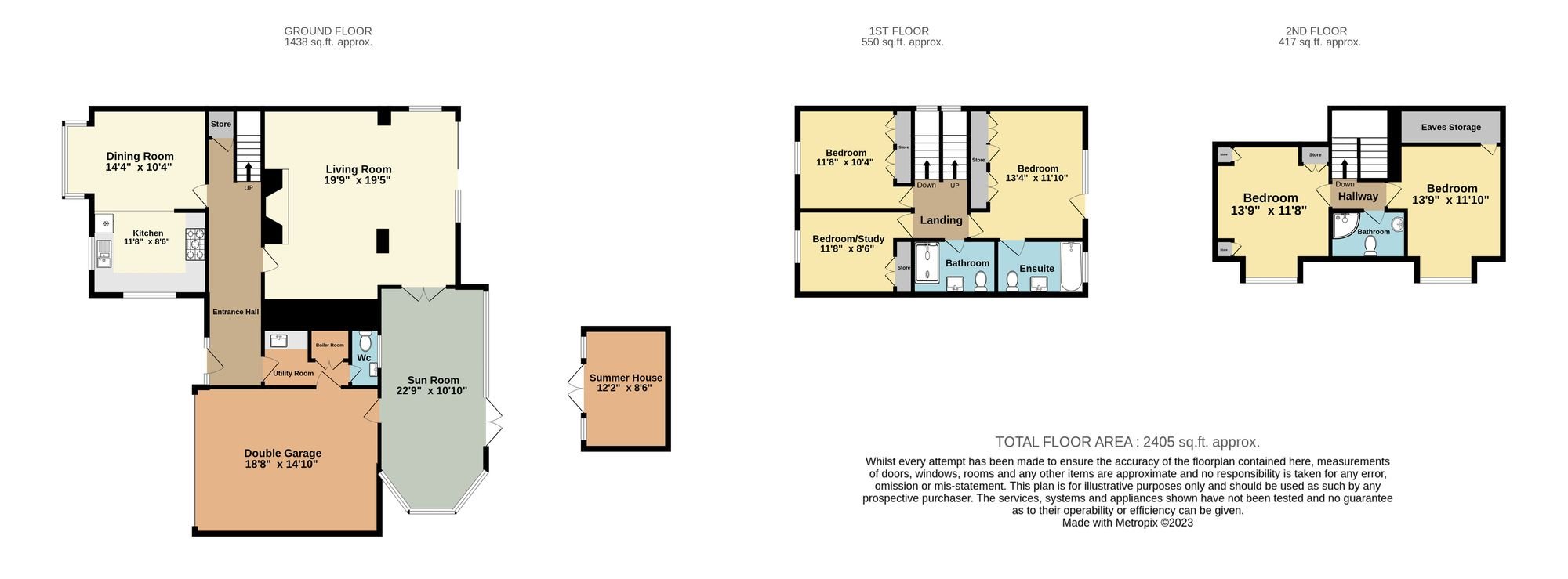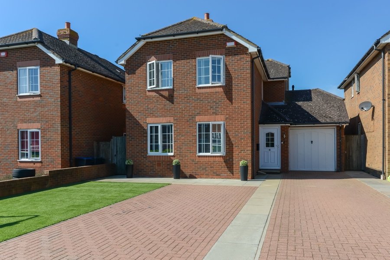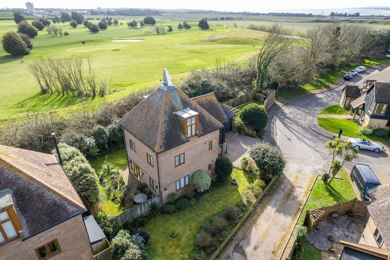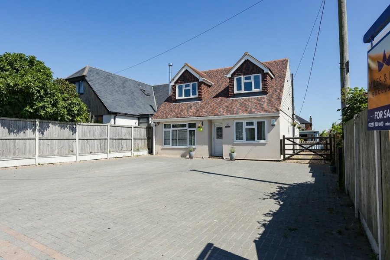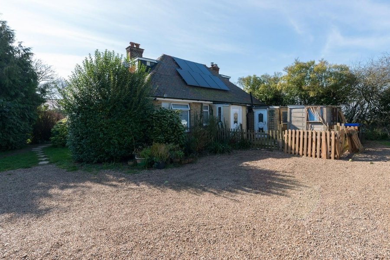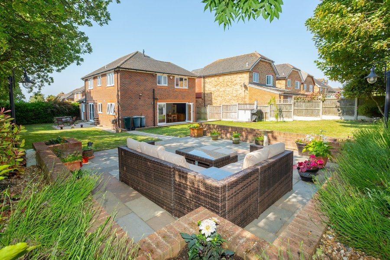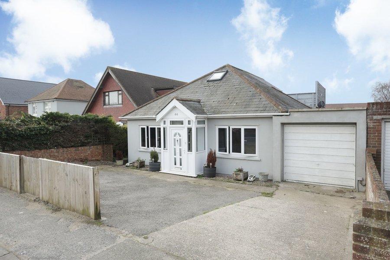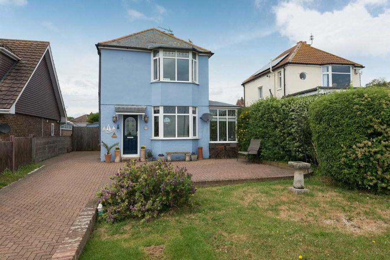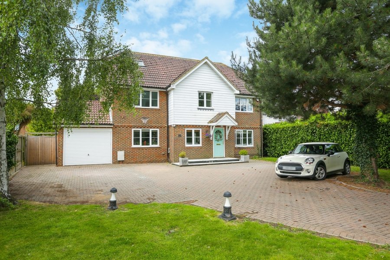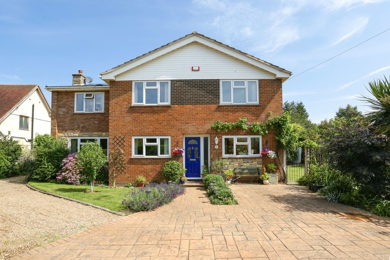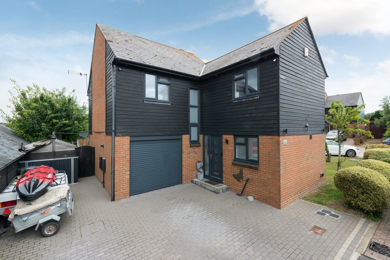Beech Grove, Ramsgate, CT12
5 bedroom house - detached for sale
This stunning detached property is set in the idyllic village of Cliffsend and offers everything a family would want. At the end of a quiet cul-de-sac this home is one of the largest plots on the street and was lived in by the original developer who extended the original home further. Internally the home has a long hallway, leading into the well laid out kitchen and dining room, across the hallway is the extended family room that has a wonderful log burner at its heart with patio doors leading out onto the garden. There is also the utility room, downstairs WC, large conservatory with stunning garden views and access into the double garage. Upstairs there are three double bedrooms and a shower room. The master bedroom has en-suite bathroom, built in storage and a large balcony, perfect for morning breakfasts or quiet evening drinks. The top floor gives you two further double bedrooms and a shower room. Externally there is parking for two or three cars on the front drive, a large, private, South facing garden with a swimming pool and a summer house that has electric, there is a pipe running up that would allow water to be plumbed into the Summer house as well. Patio areas and rear access to the garden which give you more parking.
Identification checks
Should a purchaser(s) have an offer accepted on a property marketed by Miles & Barr, they will need to undertake an identification check. This is done to meet our obligation under Anti Money Laundering Regulations (AML) and is a legal requirement. | We use a specialist third party service to verify your identity provided by Lifetime Legal. The cost of these checks is £60 inc. VAT per purchase, which is paid in advance, directly to Lifetime Legal, when an offer is agreed and prior to a sales memorandum being issued. This charge is non-refundable under any circumstances.
Room Sizes
| Ground Floor | |
| Entrance Hall | |
| Living Room | 6.02m x 5.92m (19'9 x 19'5). |
| Sun Room | 6.93m x 3.30m (22'9 x 10'10). |
| Dining Room | 4.37m x 3.15m (14'4 x 10'4). |
| Kitchen | 3.56m x 2.59m (11'8 x 8'6). |
| Utility Room | |
| Cloakroom | |
| First Floor | |
| Landing | |
| Bedroom | 4.19m x 3.61m (13'9 x 11'10). |
| En-suite Bathroom | |
| Bedroom | 4.06m x 3.61m (13'4 x 11'10). |
| Bedroom/Study | 3.56m x 2.59m (11'8 x 8'6). |
| Shower Room | |
| Second Floor | |
| Bedroom | 3.56m x 3.15m (11'8 x 10'4). |
| Bedroom | 4.19m x 3.56m (13'9 x 11'8). |
| Shower Room |
