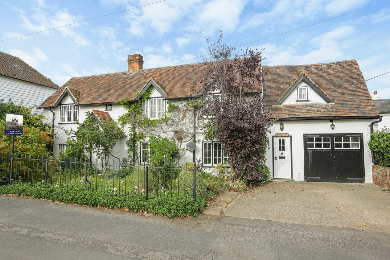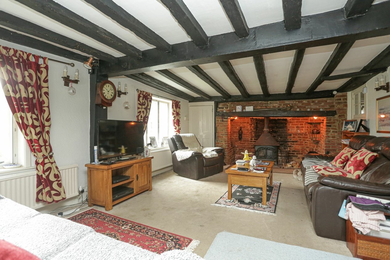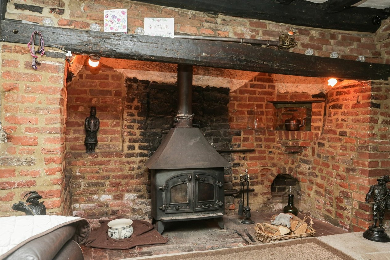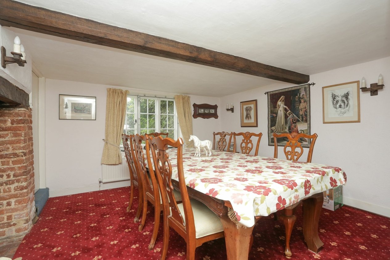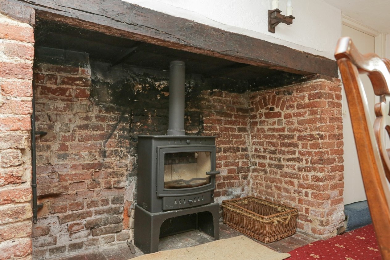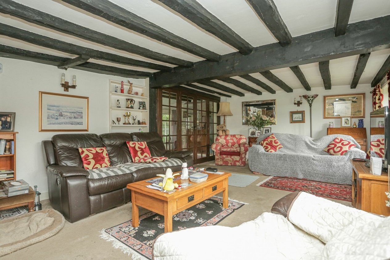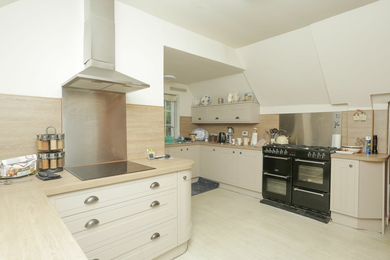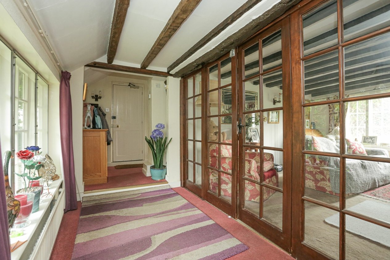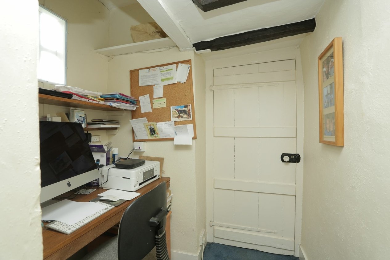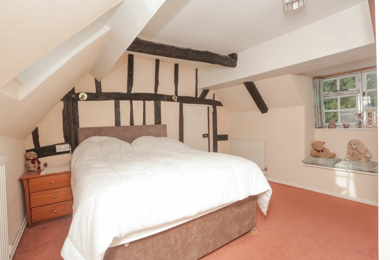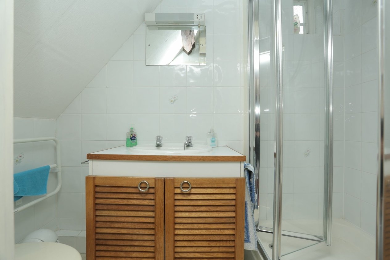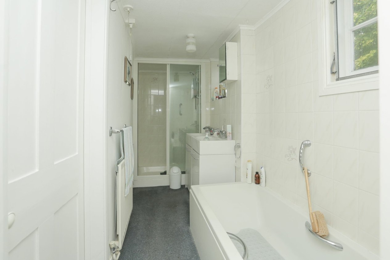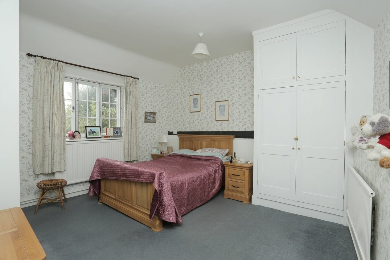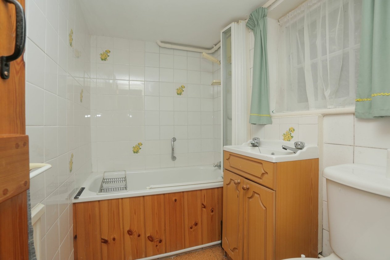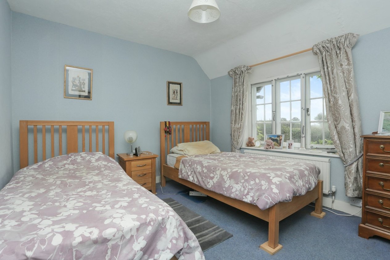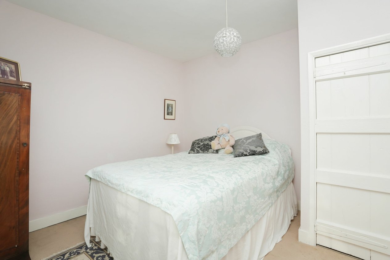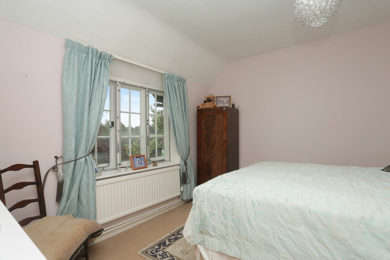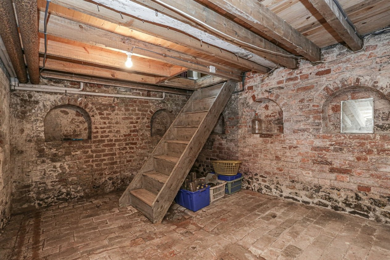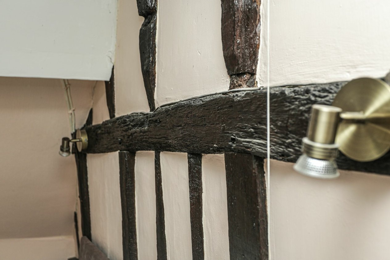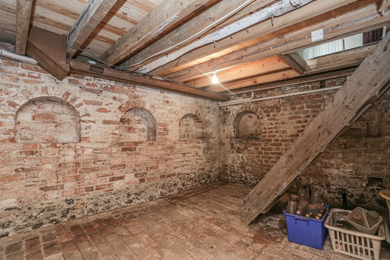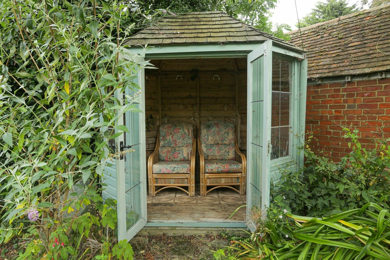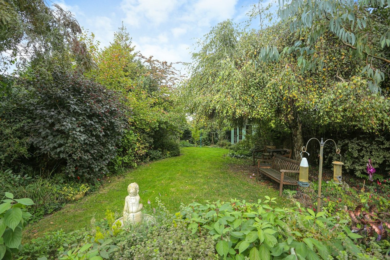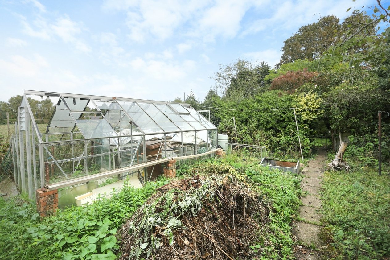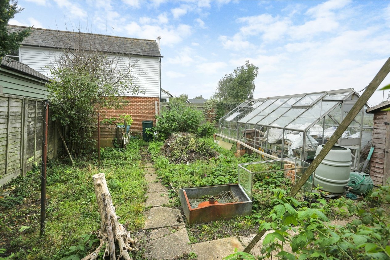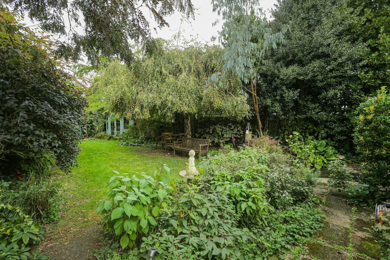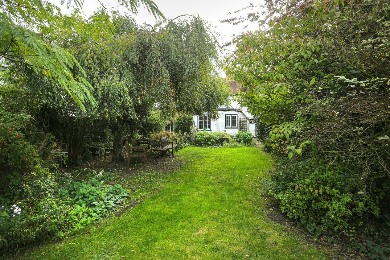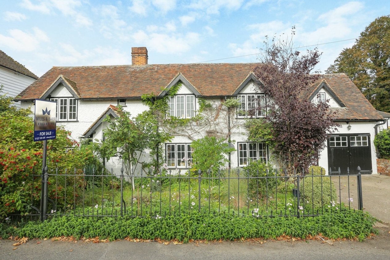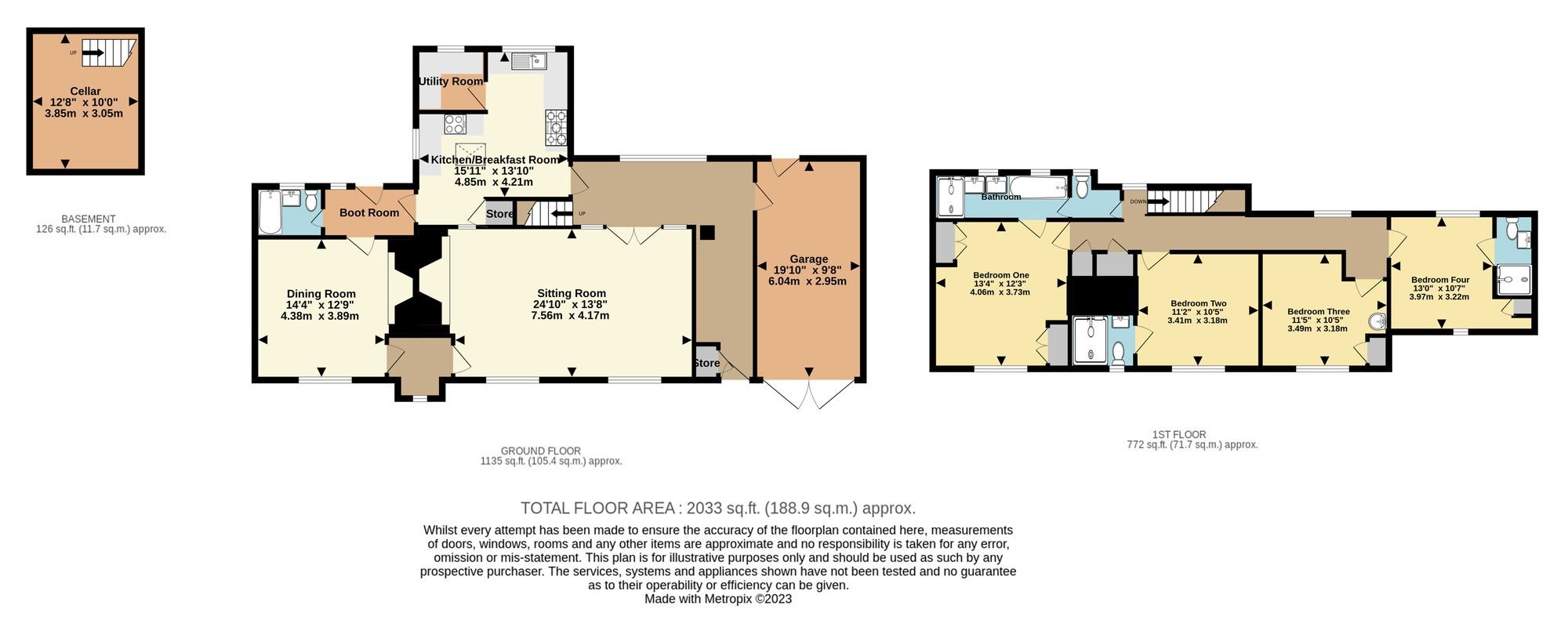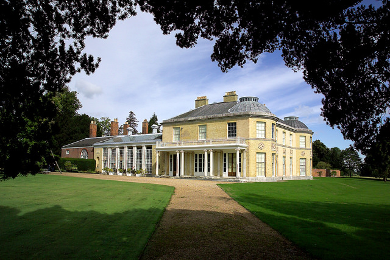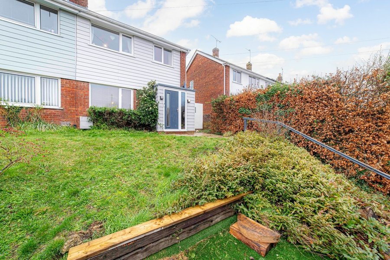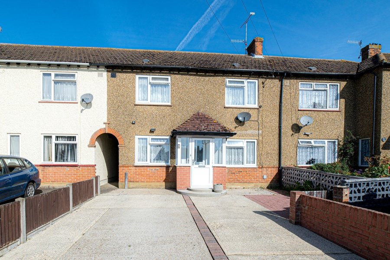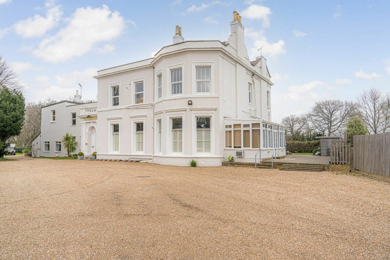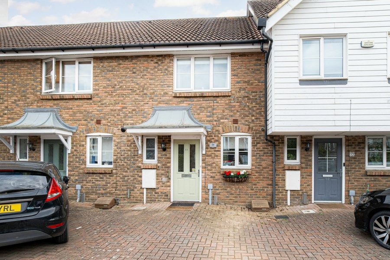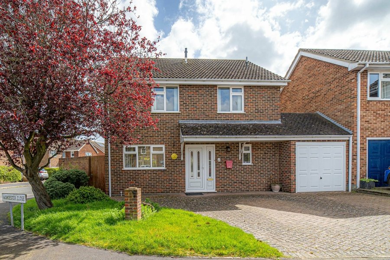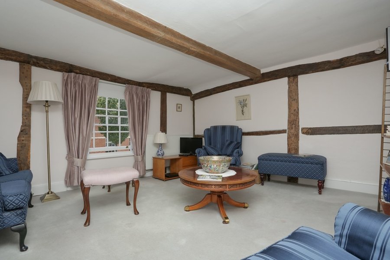The Street, Faversham, ME13
4 bedroom house - detached for sale
Miles and Barr are delighted to present this detached, 17th Century, Grade II listed house, located in the sought after village of Eastling.
You’re greeted by an L shaped entrance hall with beautiful views out towards the garden, going through the glass doors taking you into the large drawing room with exposed beams and two windows bathing the property in natural light. The exposed beams and the large Inglenook fireplace, with multi fuel stove, offer excellent focal points. An additional Inglenook fireplace, and wood burning stove are located next door in the dining room that creates the perfect space for entertaining. The kitchen/breakfast features double aspect windows and has been refurbished offering a modern feel to this historic building. The property has a handy utility room with plenty of space for laundry appliances. A downstairs bathroom and the boot room, with access to the garden, lead off from the kitchen.
The first floor consists of the master bedroom, with access to the upstairs bathroom, which benefits from a bath, a walk in shower, double basins and WC. A further three double bedrooms and with two of these boasting en-suite shower rooms, with WCs and a final bedroom offering a single room.
The house offers lots of storage, including in the cellar, with good ceiling height, accessed from the hall. A large rear garden with Vegetable patch, greenhouse, summer house, shed, small pond and plenty of space to enjoy this country home feeling.
Identification checks
Should a purchaser(s) have an offer accepted on a property marketed by Miles & Barr, they will need to undertake an identification check. This is done to meet our obligation under Anti Money Laundering Regulations (AML) and is a legal requirement. | We use a specialist third party service to verify your identity provided by Lifetime Legal. The cost of these checks is £60 inc. VAT per purchase, which is paid in advance, directly to Lifetime Legal, when an offer is agreed and prior to a sales memorandum being issued. This charge is non-refundable under any circumstances.
Room Sizes
| Entrance Hall | Leading to |
| Sitting Room | 24' 10" x 13' 8" (7.56m x 4.17m) |
| Dining Room | 14' 4" x 12' 9" (4.38m x 3.89m) |
| Boot Room | Ample Space |
| Bathroom | With bath, toilet and hand wash basin |
| Kitchen/ Breakfast Room | 15' 11" x 13' 10" (4.85m x 4.21m) |
| Utility Room | Ample Space |
| First Floor | Leading to |
| Bathroom With Separate Toilet | With Bath, Shower and Double Sinks |
| Bedroom | 13' 4" x 12' 3" (4.06m x 3.73m) |
| Bedroom | 11' 2" x 10' 5" (3.41m x 3.18m) |
| En-Suite | With Shower, Toilet and Hand Wash Basin |
| Bedroom | 11' 5" x 10' 5" (3.49m x 3.18m) |
| Bedroom | 13' 0" x 10' 7" (3.97m x 3.22m) |
| En-Suite | With Shower, Toilet and Hand Wash Basin |
