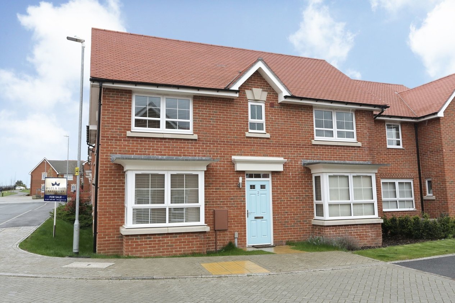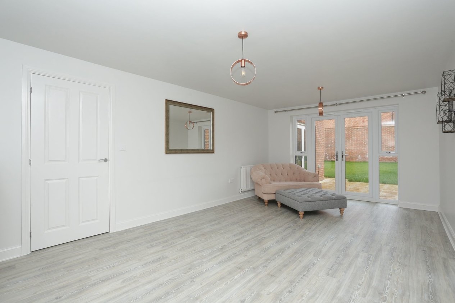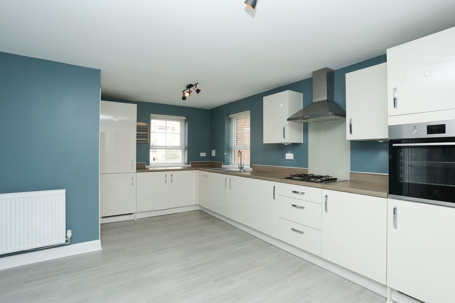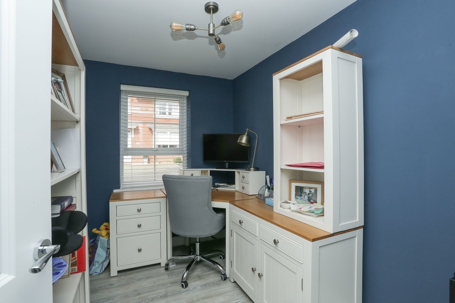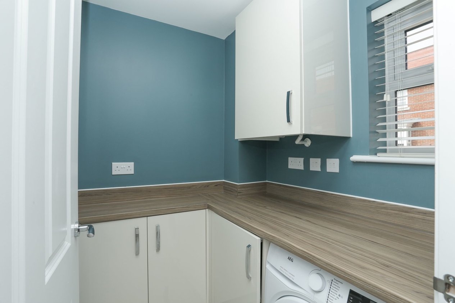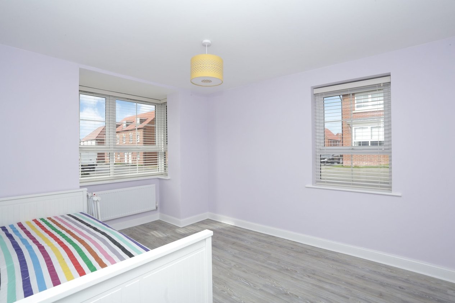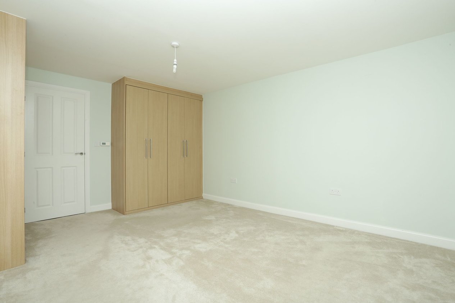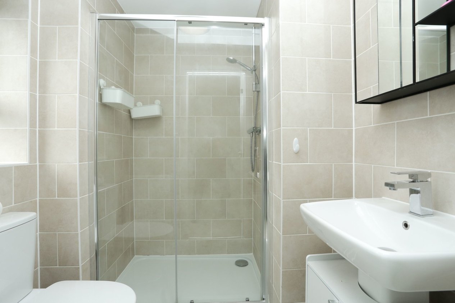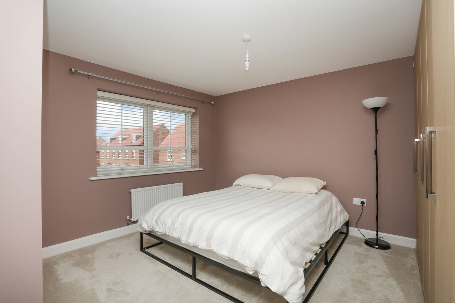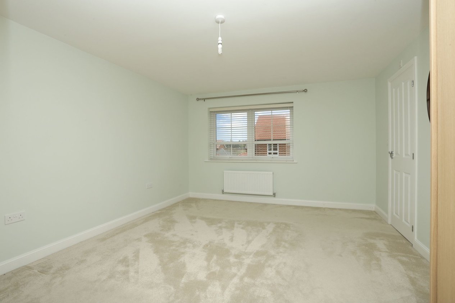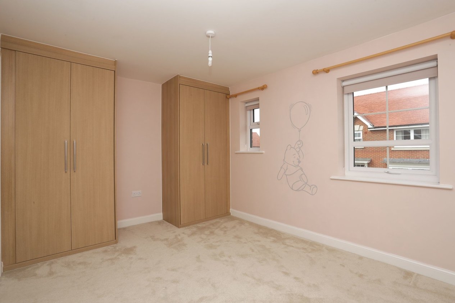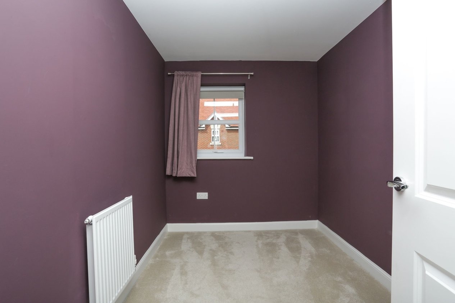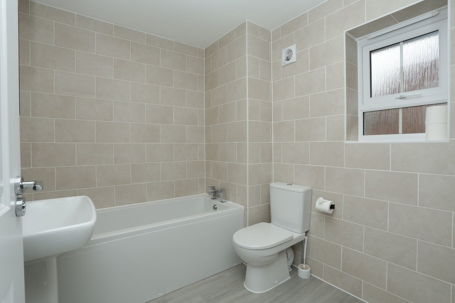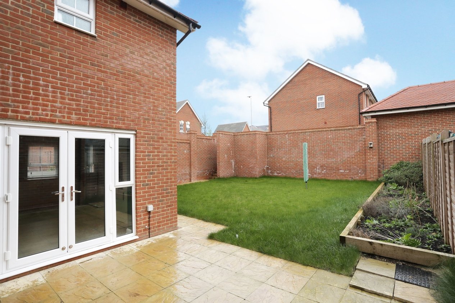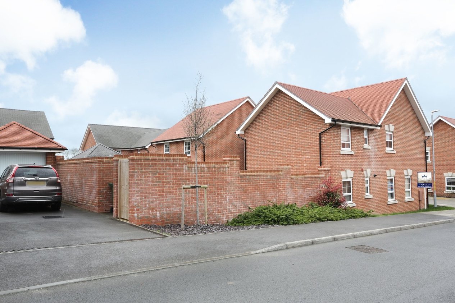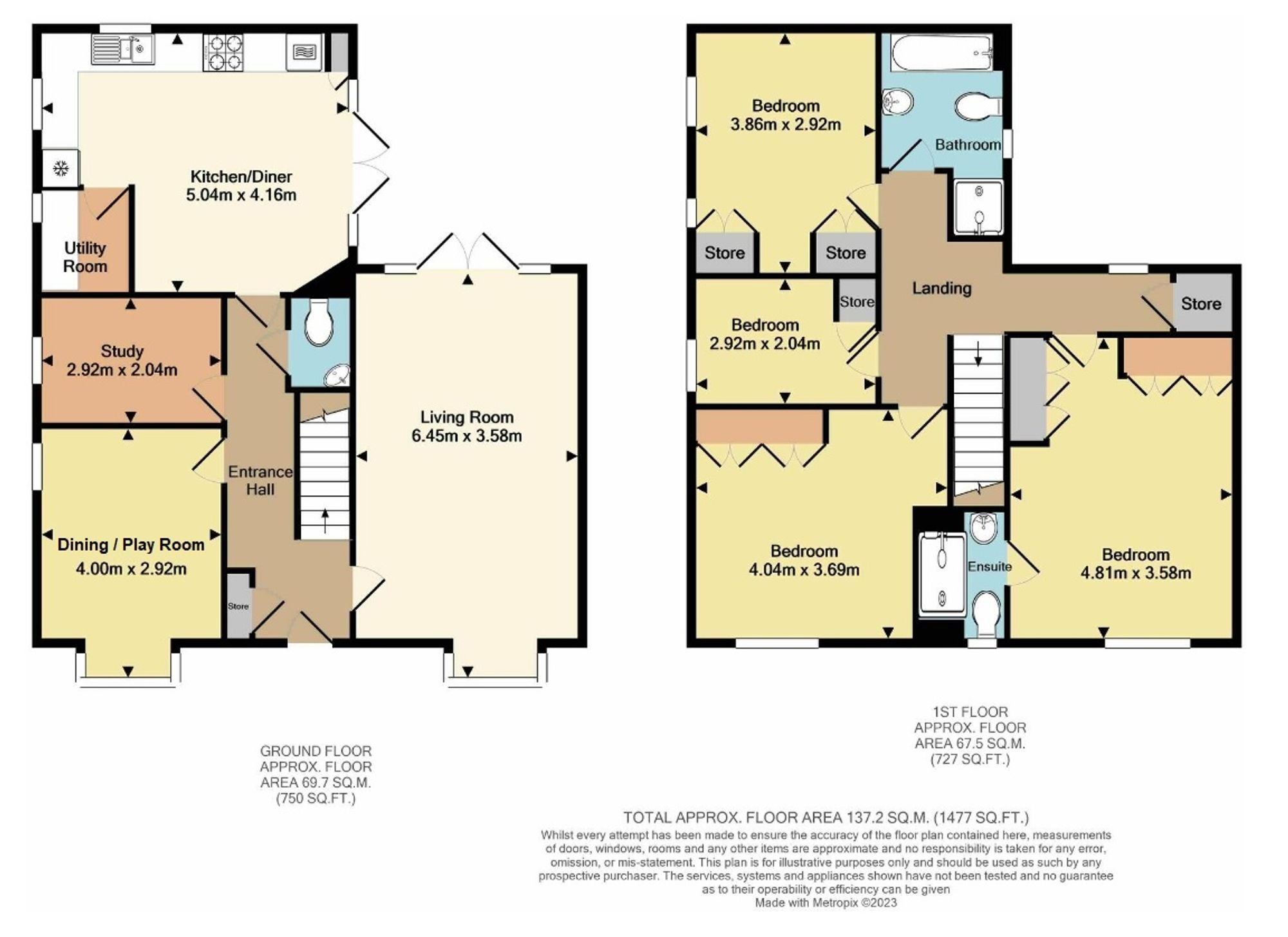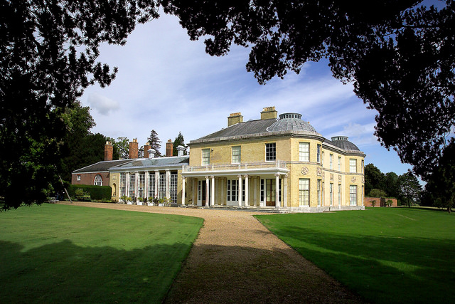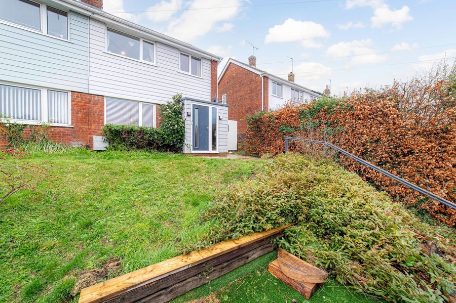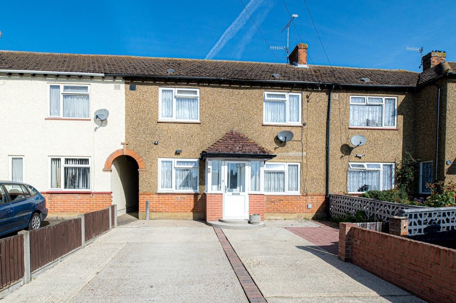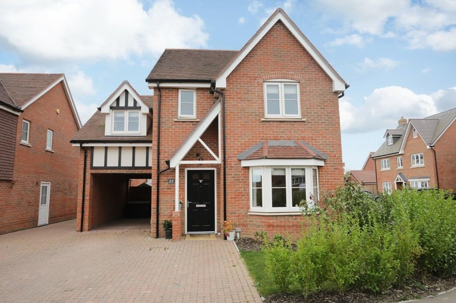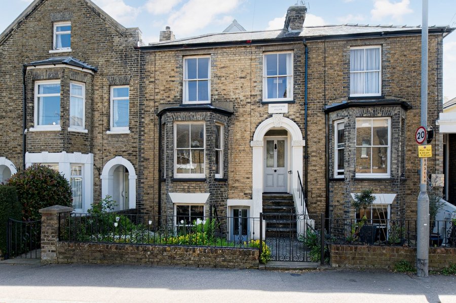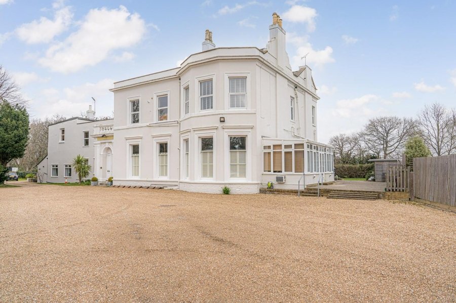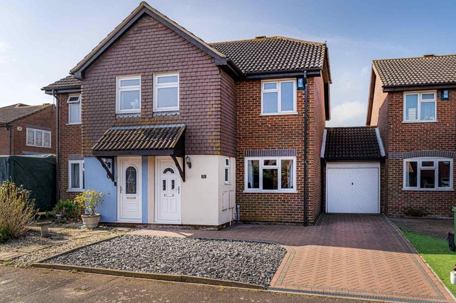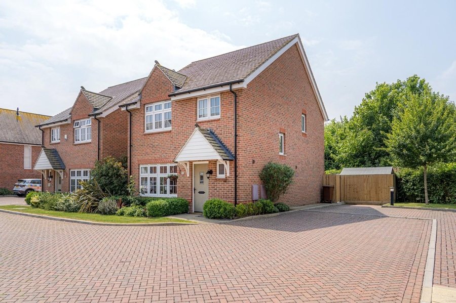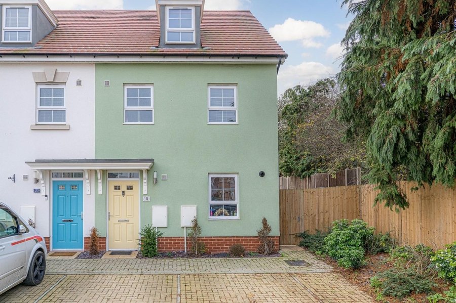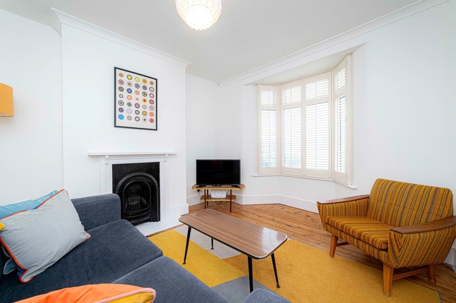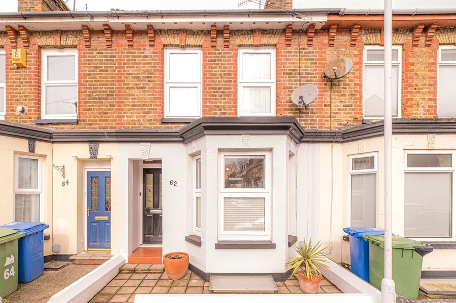Costard Drive, Faversham, ME13
4 bedroom house - detached for sale
***GUIDE PRICE £475,000- £500,000***
A stunning and spacious four bedroom detached property located on Costard Drive, within the Perry Court development on the south side of Faversham. With generous room sizes throughout, this property will make a fabulous family home for any potential purchaser. Further benefits include approximately 7 years remaining on the NHBC Warranty, as well as a driveway for two cars and a garage.
The ground floor accommodation features a bright entrance hall, WC and a coat cupboard with the meters. On the right hand side is a generous double aspect lounge with windows at the front and then patio doors at the rear to the garden. On the left of the hall is a second reception room which is currently used as a playroom, but is designed as a dining space. There is an office/study to the left of the hall. At the end of the hall as you walk into the spacious kitchen/diner there is a utility room on the left hand side, with an external door. The kitchen/diner itself features integrated appliances and triple aspect windows and doors which fill the room with light. On the first floor there is a landing with an airing cupboard and loft access. The master bedroom has its own independent heating system from the rest of the house, as well as a 3 piece en-suite shower room. The second and third bedrooms are both comfortable double bedrooms, and then there is a slightly smaller fourth bedroom, which fits a single bed, but can be used as a double on occasion. There is also the family bathroom with a 4 piece bath and shower suite.
Externally there is a driveway to comfortably accommodate two cars leading to the garage, which has a pitched roof for extra storage options. The rear walled garden is larger than your average new build plot and is a blank canvas, being just laid to lawn, and some flowerbeds down the right hand side.
Identification Checks
Should a purchaser(s) have an offer accepted on a property marketed by Miles & Barr, they will need to undertake an identification check. This is done to meet our obligation under Anti Money Laundering Regulations (AML) and is a legal requirement. We use a specialist third party service to verify your identity provided by Lifetime Legal. The cost of these checks is £60 inc. VAT per purchase, which is paid in advance, directly to Lifetime Legal, when an offer is agreed and prior to a sales memorandum being issued. This charge is non-refundable under any circumstances.
Room Sizes
| Entrance Hall | |
| Lounge | 22' 1" x 11' 9" (6.73m x 3.58m) |
| Play Room | 13' 9" x 9' 7" (4.19m x 2.92m) |
| Office | 9' 7" x 6' 7" (2.92m x 2.01m) |
| Kitchen/Diner | 16' 6" x 13' 7" (5.03m x 4.14m) |
| WC | 5' 5" x 2' 9" (1.65m x 0.84m) |
| First Floor | |
| Bedroom One | 15' 0" x 11' 10" (4.57m x 3.61m) |
| En-Suite Shower | 6' 1" x 6' 0" (1.85m x 1.83m) |
| Bedroom Two | 13' 1" x 12' 1" (3.99m x 3.68m) |
| Bedroom Three | 12' 8" x 9' 6" (3.86m x 2.90m) |
| Bedroom Four | 9' 6" x 6' 8" (2.90m x 2.03m) |
| Bathroom | 11' 3" x 6' 7" (3.43m x 2.01m) |
