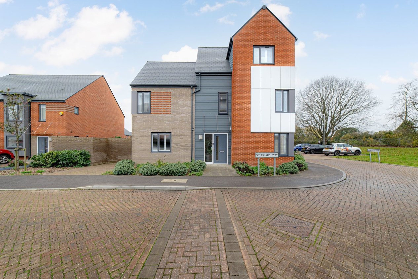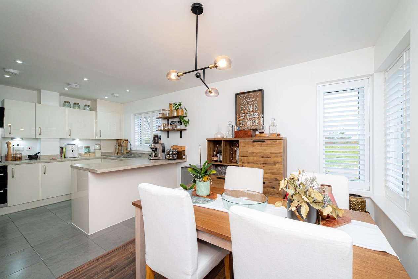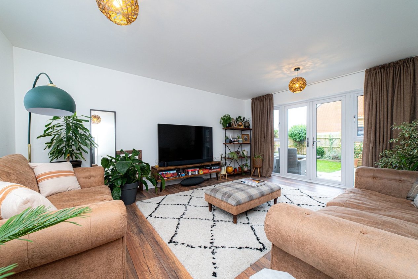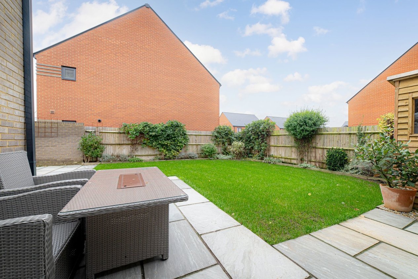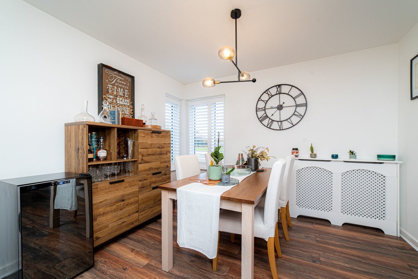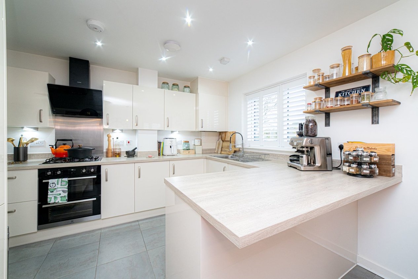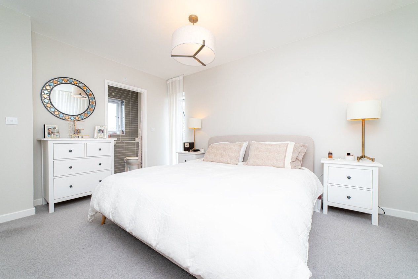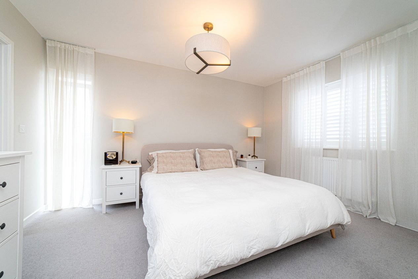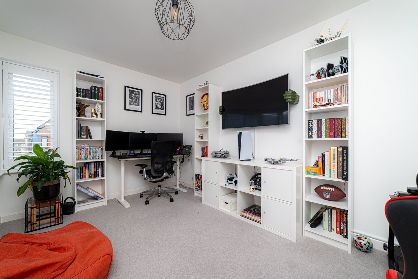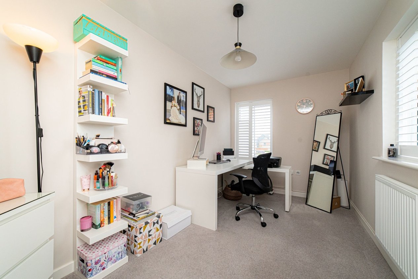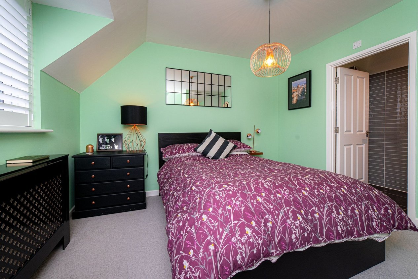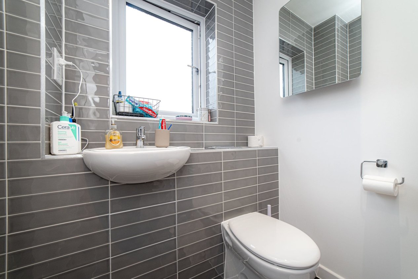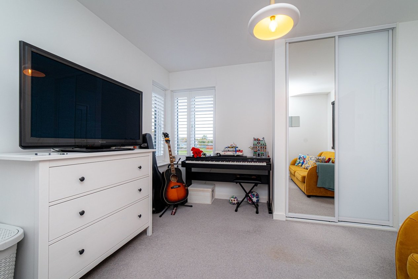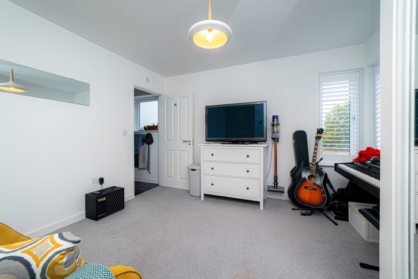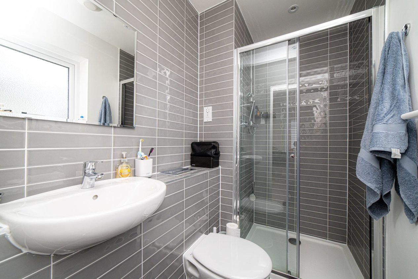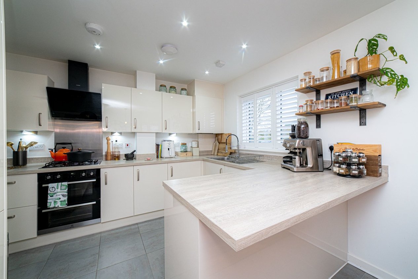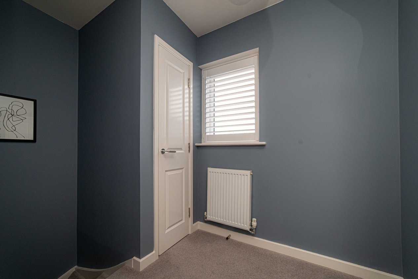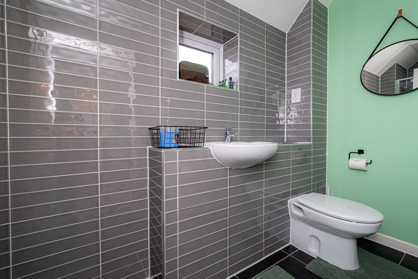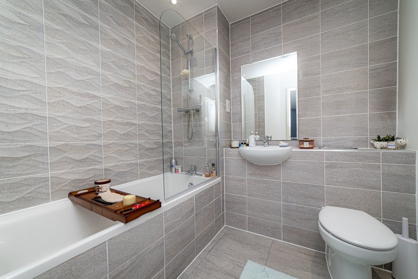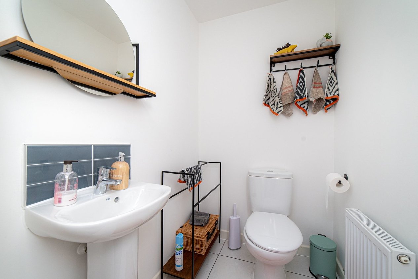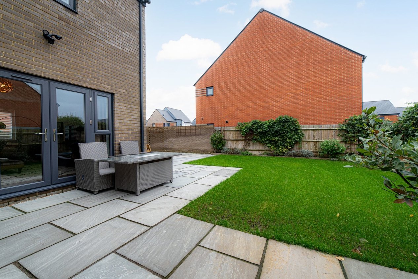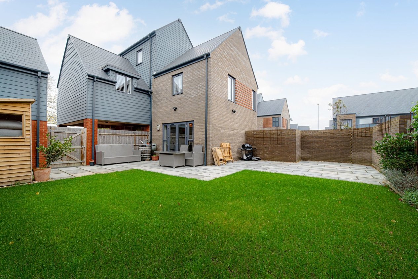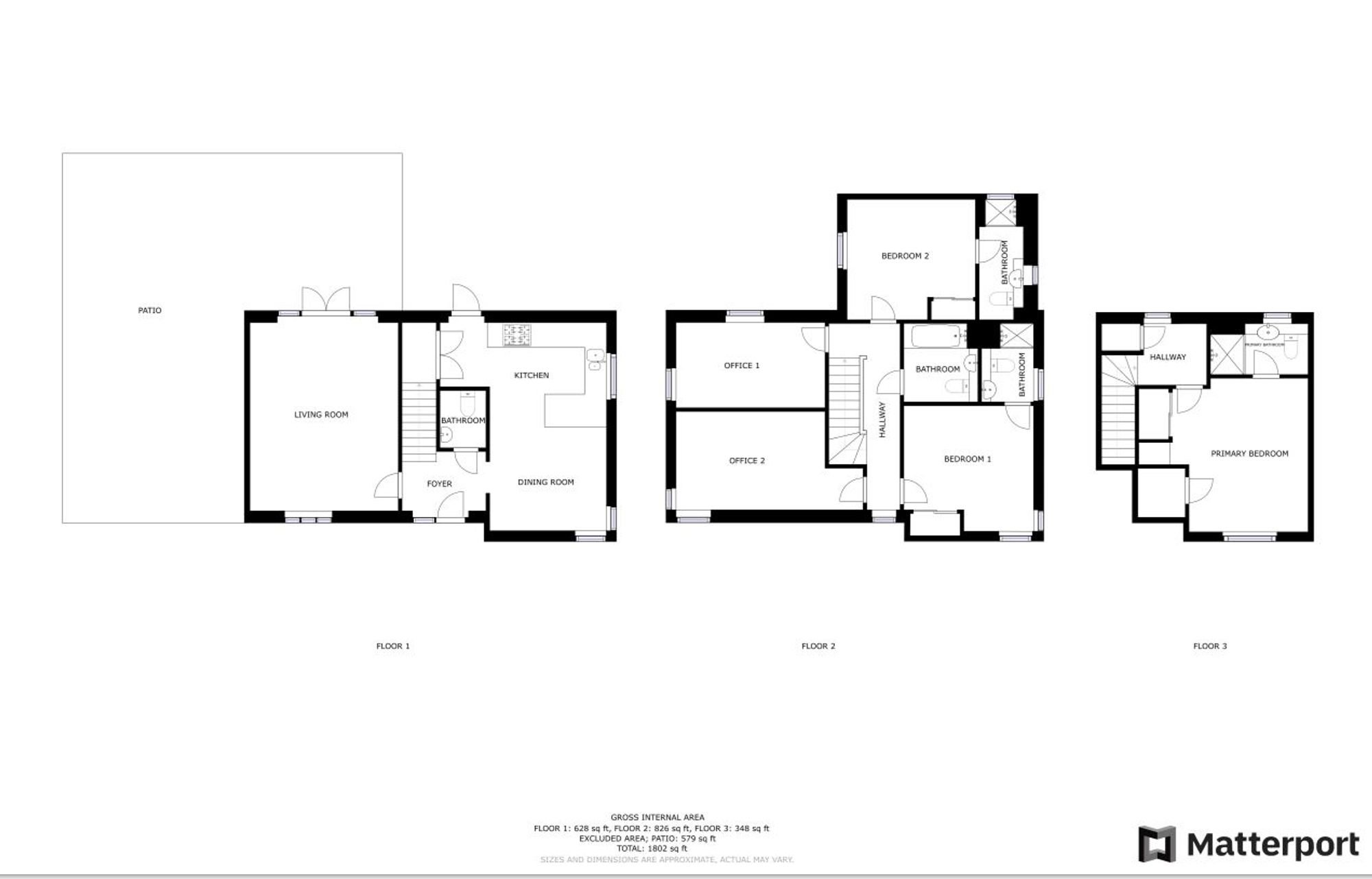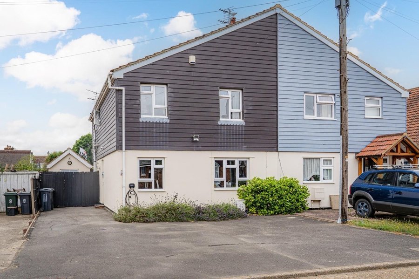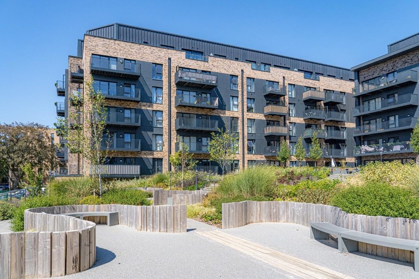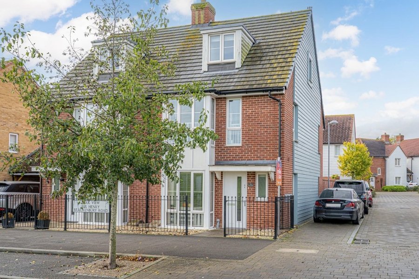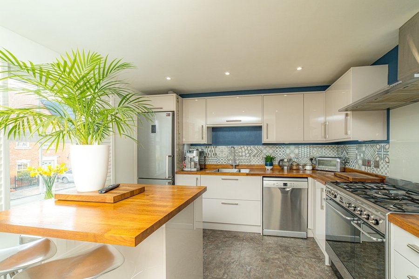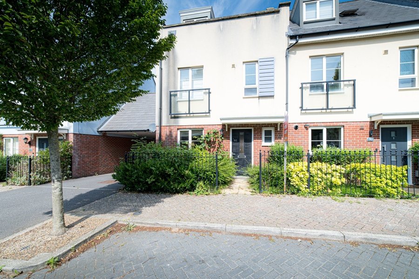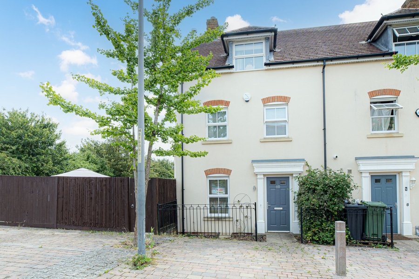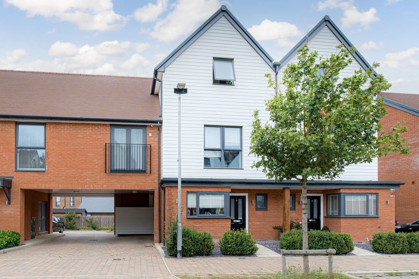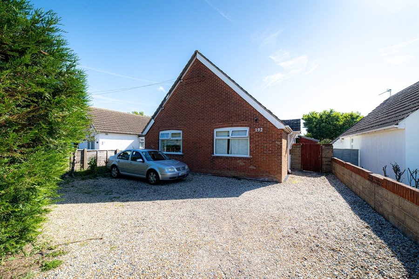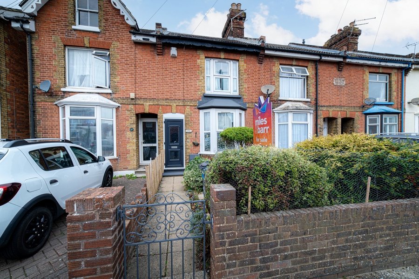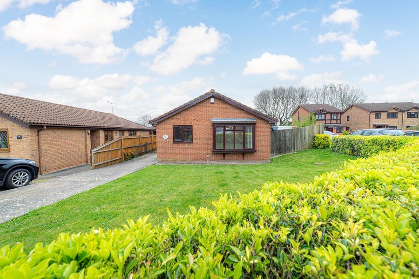Scholars Way, Ashford, TN23
5 bedroom house - detached for sale
Welcome to this fantastic five-bedroom detached residence, a haven of contemporary luxury that redefines sophisticated living. Spanning over three floors and encompassing over 2000 square feet of meticulously designed space, this stunning home offers an unparalleled blend of comfort, style, and functionality.
Upon entry, you're greeted by the grandeur of a thoughtfully designed interior. The ground floor presents an inviting ambiance, featuring a dazzling fitted kitchen seamlessly merging into the open-plan diner, perfect for culinary indulgences and entertaining guests. Adjacent is a chic living room adorned with French doors that unveil a newly designed garden, boasting a patio and lush lawn, ideal for relaxation and outdoor gatherings.
The first floor boasts four generously sized bedrooms, two of which offer en-suite facilities, while a sleek family bathroom caters to the needs of the household. Each space exudes elegance and comfort, inviting occupants to revel in the luxury of modern living.
Ascend to the top floor to discover the epitome of indulgence - the master suite. This exclusive floor boasts an en-suite shower room and a spacious personal landing, a versatile space ready to be tailored to your desires.
Adding to its allure is the convenience of parking for two cars, complemented by a sleek carport nestled beside the residence. Embracing modernity, this home was constructed within the past three years, ensuring the advantage of a new build warranty, offering peace of mind and confidence in your investment.
This residence epitomizes refined living, blending contemporary design with practicality, all within a vibrant and sought-after location. Don't miss the opportunity to make this exceptional property your new home.
Identification Checks
Should a purchaser(s) have an offer accepted on a property marketed by Miles & Barr, they will need to undertake an identification check. This is done to meet our obligation under Anti Money Laundering Regulations (AML) and is a legal requirement. We use a specialist third party service to verify your identity provided by Lifetime Legal. The cost of these checks is £60 inc. VAT per purchase, which is paid in advance, directly to Lifetime Legal, when an offer is agreed and prior to a sales memorandum being issued. This charge is non-refundable under any circumstances.
Room Sizes
| Ground Floor | Leading to |
| Entrance Hall | 8' 0" x 5' 6" (2.44m x 1.68m) |
| Lounge | 16' 9" x 13' 4" (5.11m x 4.06m) |
| Kitchen/Diner | 18' 9" x 10' 6" (5.72m x 3.20m) |
| WC | 4' 9" x 4' 0" (1.45m x 1.22m) |
| First Floor | Leading to |
| Bedroom | 13' 2" x 7' 6" (4.01m x 2.29m) |
| Bedroom | 11' 6" x 11' 0" (3.51m x 3.35m) |
| En-Suite | 11' 3" x 3' 9" (3.43m x 1.14m) |
| Bathroom | 7' 2" x 6' 8" (2.18m x 2.03m) |
| Bedroom | 11' 8" x 11' 4" (3.56m x 3.45m) |
| En-Suite | 7' 7" x 5' 0" (2.31m x 1.52m) |
| Bedroom | 13' 4" x 9' 0" (4.06m x 2.74m) |
| Second Floor | Leading to |
| Bedroom | 14' 6" x 12' 8" (4.42m x 3.86m) |
| En-Suite | 8' 5" x 5' 7" (2.57m x 1.70m) |
