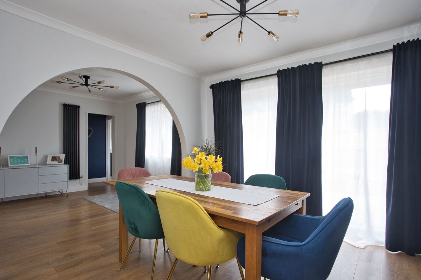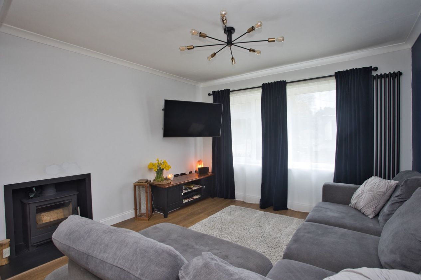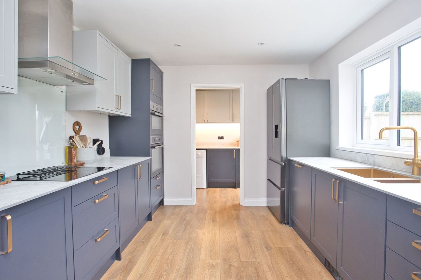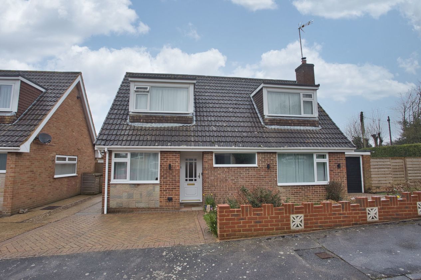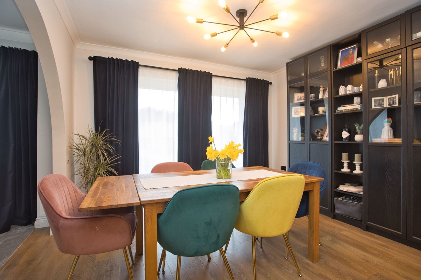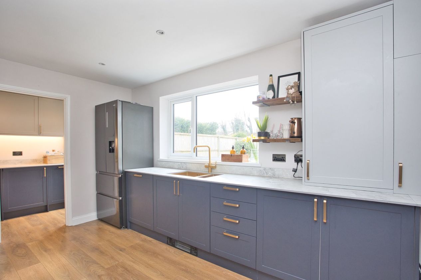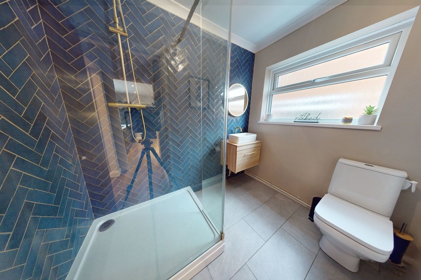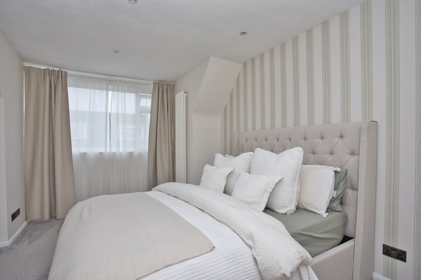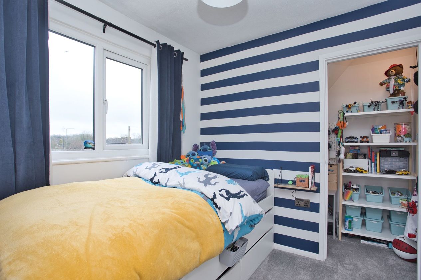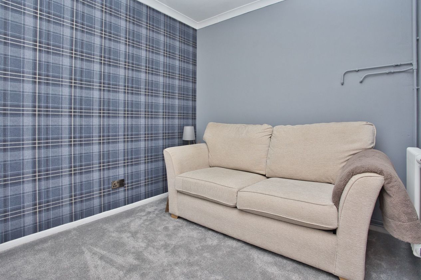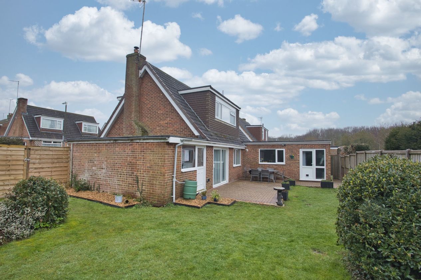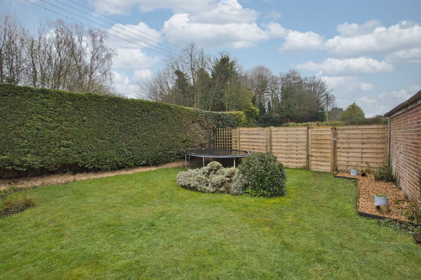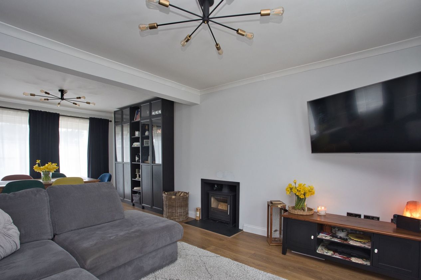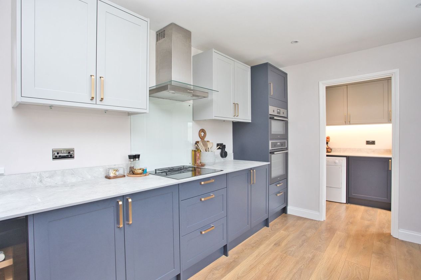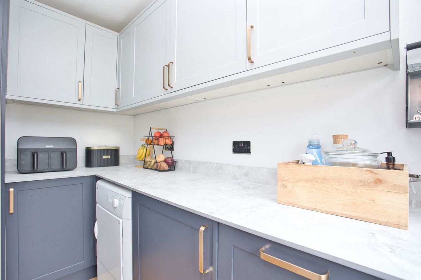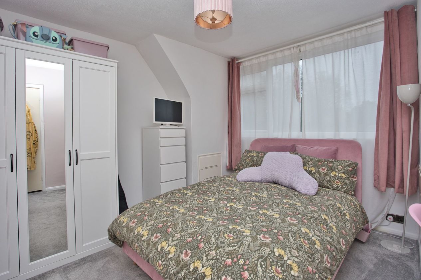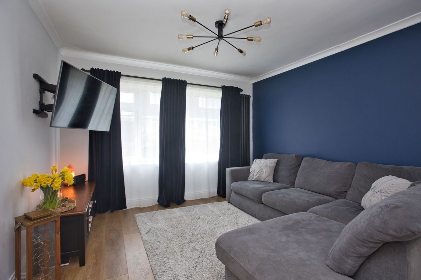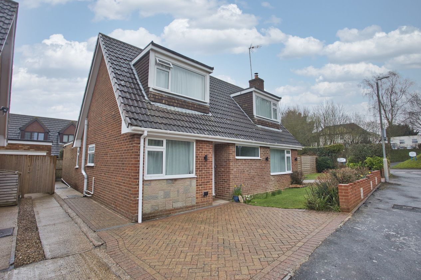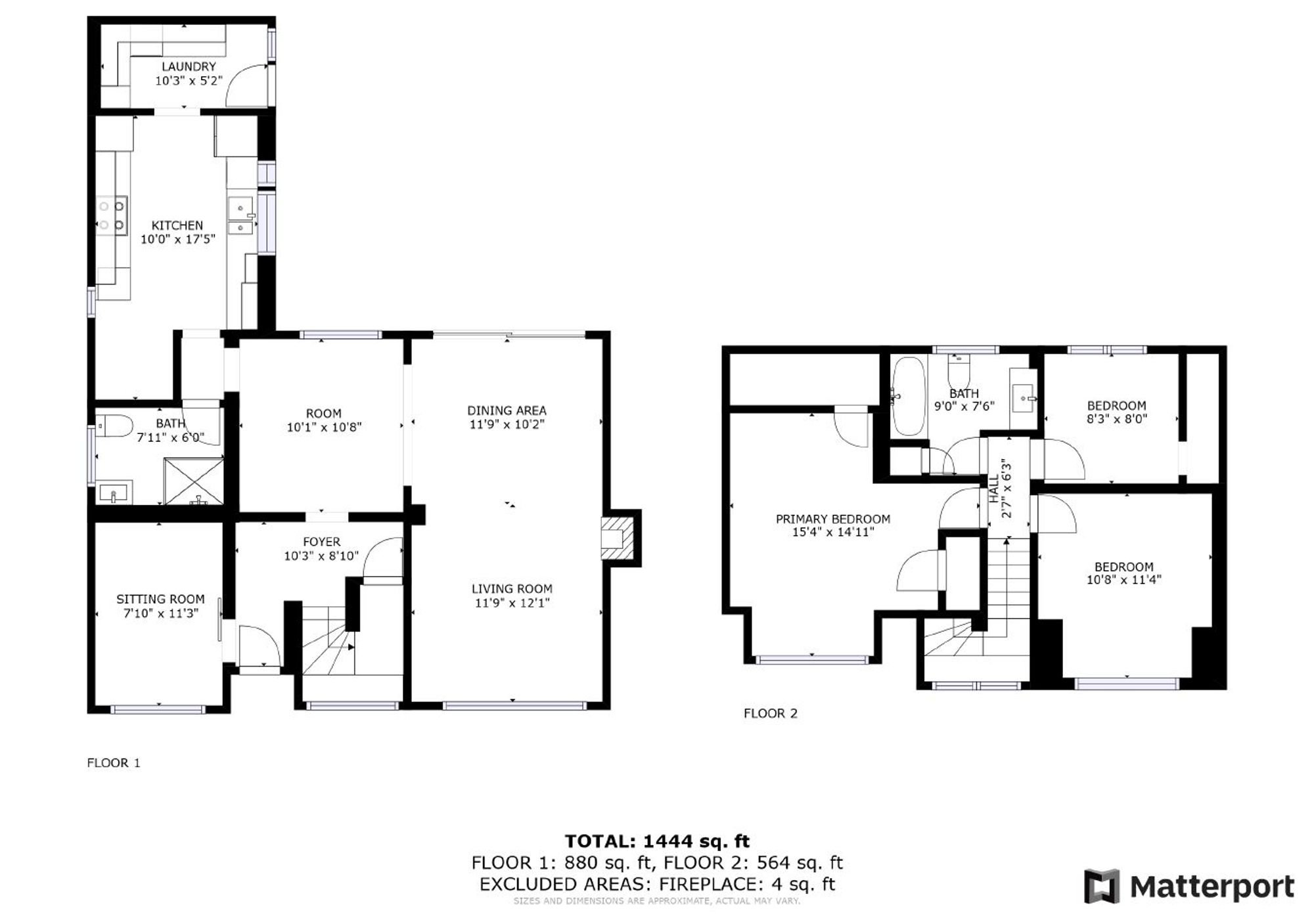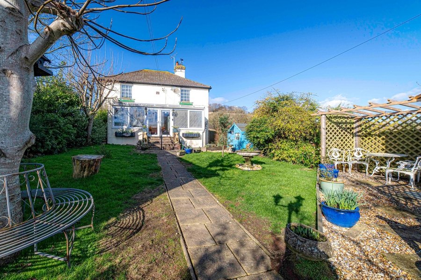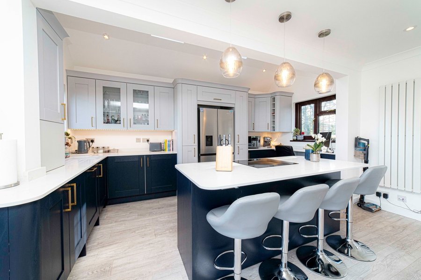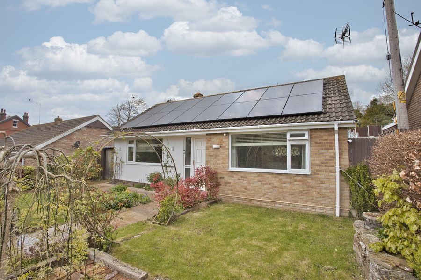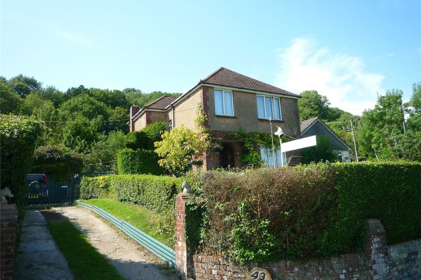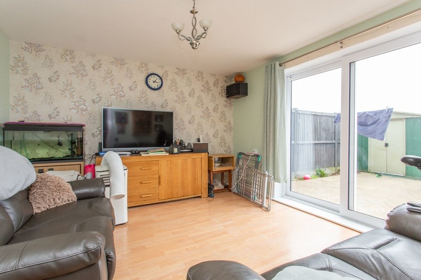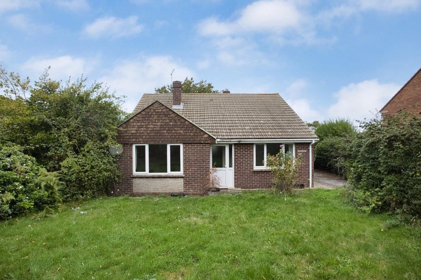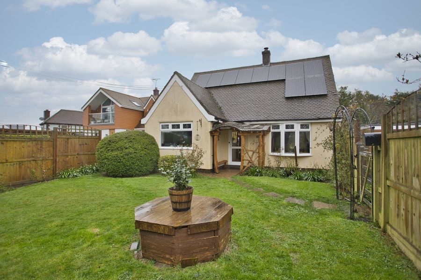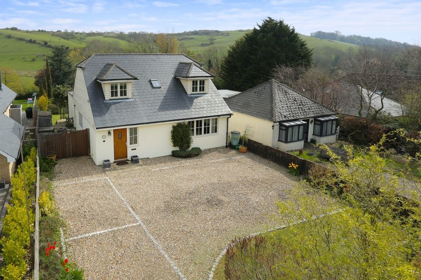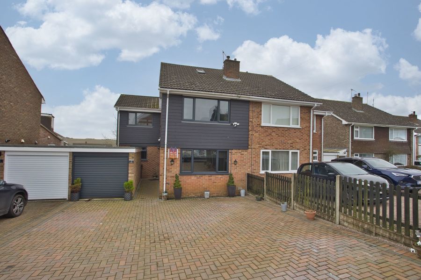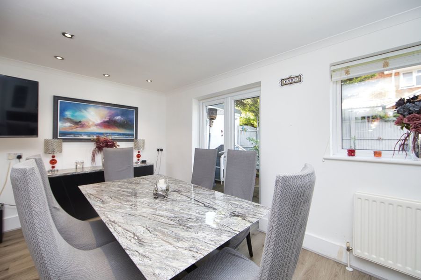Penfold Gardens, Dover, CT15
4 bedroom house - detached for sale
Welcome to this charming four-bedroom family home nestled in the heart of Shepherdswell.
Boasting a prime location, this residence is just a short stroll away from the train station, local Co-op supermarket, a welcoming pub and a 'Good' primary school, making it an ideal haven for families seeking convenience and community.
As you step inside this family home, the entrance leads to a versatile home office that can easily be transformed into an additional bedroom, offering flexibility for your family's needs. A modern downstairs shower room ensures practicality for busy mornings and is perfect for guests. The spacious L-shaped Lounge and Dining room with a log burner creates an inviting space for family and friends to gather, offering a comfortable yet cosy atmosphere. The well-appointed kitchen is a culinary delight, equipped with integrated appliances, including an induction hob, double oven and boiling water tap. The plinth heating and cooling system ensures year-round comfort for all. The adjoining utility, caters to your laundry needs with ample storage complementing the functionality of your home.
Upstairs, discover three inviting bedrooms and the main family bathroom. Ample under eaves storage and a loft add valuable space for your belongings. The corner plot offers access on both sides, while two driveways and a garage with an inspection pit provide ample parking options.
Outside, a generously sized garden to the rear and side beckons, creating a delightful outdoor haven for relaxation and play. This property is not just a house; it's a warm and welcoming family home, where comfort, convenience, and community converge. Don't miss an opportunity to make this residence your own – a place where cherished memories are waiting to be created.
Identification Checks
Should a purchaser(s) have an offer accepted on a property marketed by Miles & Barr, they will need to undertake an identification check. This is done to meet our obligation under Anti Money Laundering Regulations (AML) and is a legal requirement. We use a specialist third party service to verify your identity. The cost of these checks is £60 inc. VAT per purchase, which is paid in advance, when an offer is agreed and prior to a sales memorandum being issued. This charge is non-refundable under any circumstances.
Room Sizes
| Ground Floor | Leading To |
| Bedroom/Office | 7' 7" x 10' 1" (2.32m x 3.07m) |
| Lounge | 10' 10" x 10' 10" (3.29m x 3.30m) |
| Dining Room | 10' 3" x 10' 10" (3.13m x 3.30m) |
| Reception Room | 10' 7" x 8' 8" (3.22m x 2.65m) |
| Kitchen | 9' 10" x 13' 1" (3.00m x 3.99m) |
| Utility Room | With Storage and Appliances |
| Shower Room | 7' 8" x 5' 10" (2.34m x 1.78m) |
| First Floor | Leading To |
| Bedroom | 12' 6" x 12' 4" (3.80m x 3.76m) |
| Bathroom | With Bath, Toilet and Wash Hand Basin |
| Bedroom | 8' 2" x 7' 7" (2.50m x 2.31m) |
| Bedroom | 10' 2" x 10' 7" (3.09m x 3.22m) |
