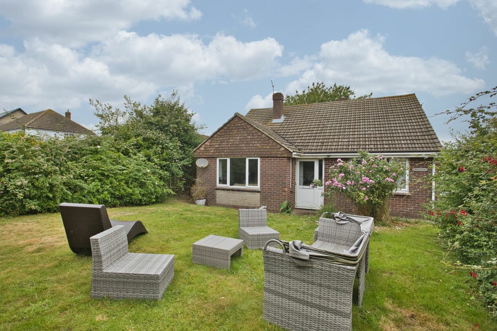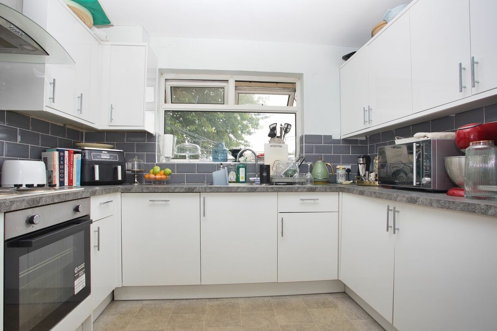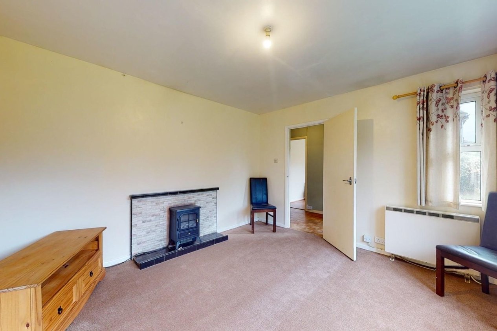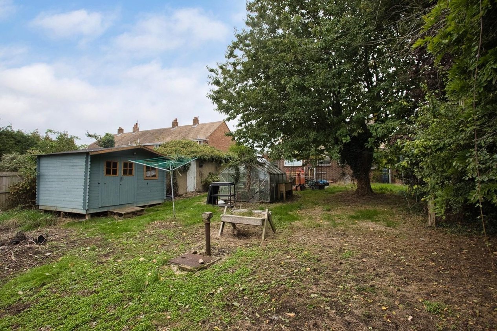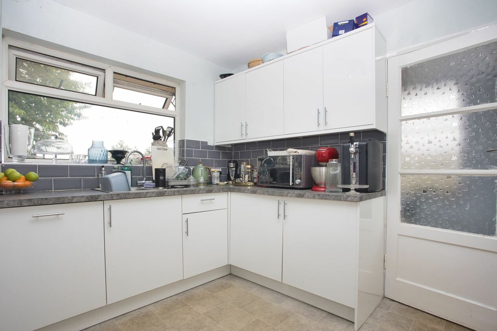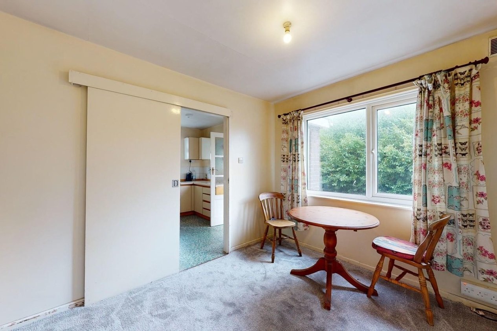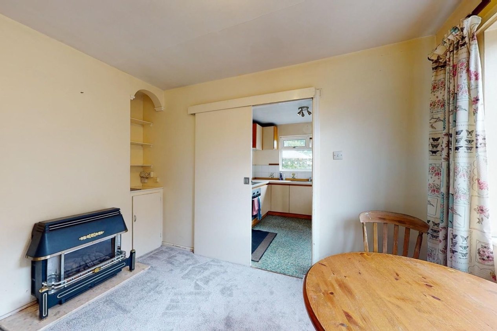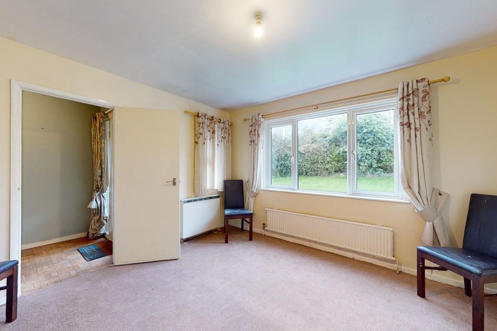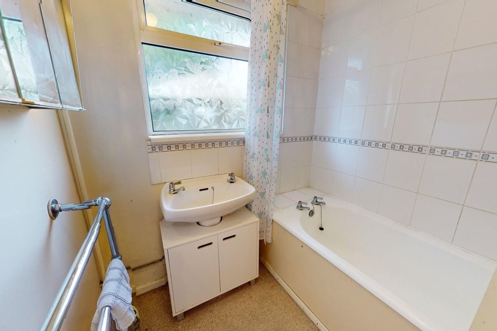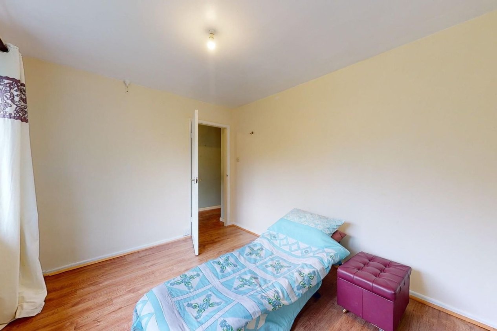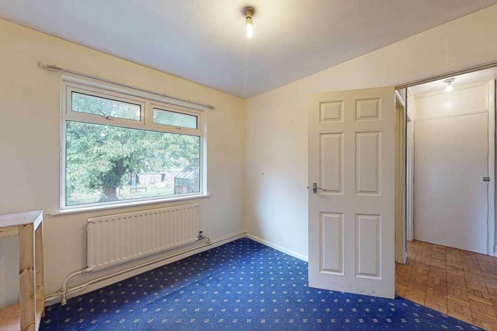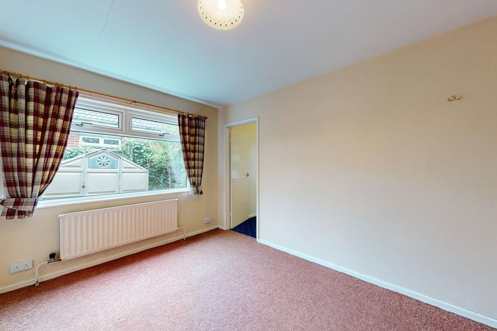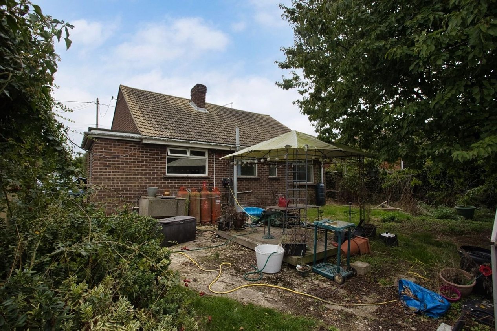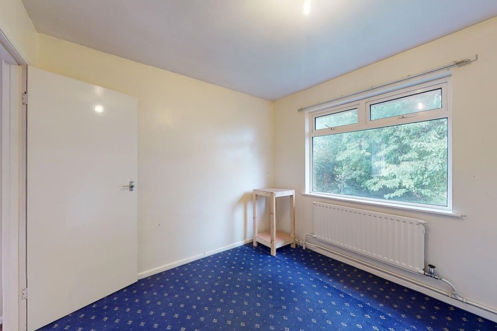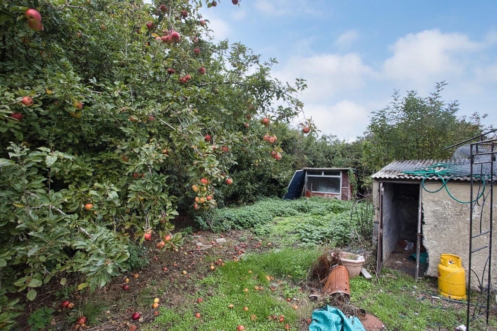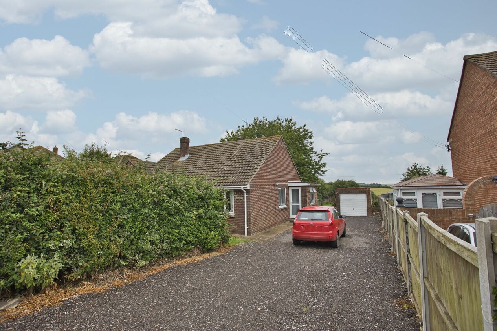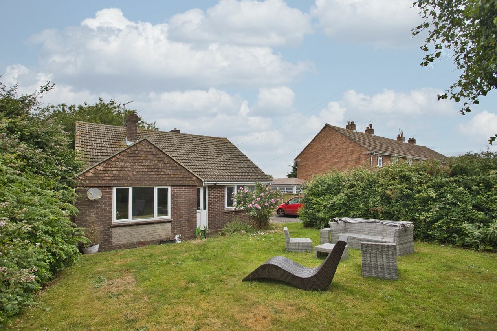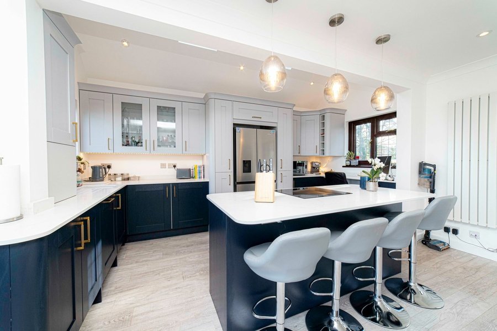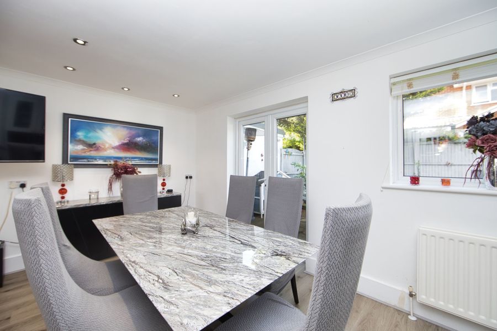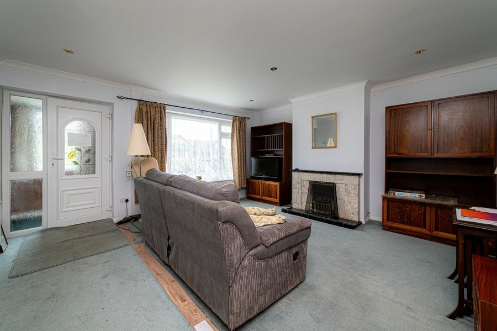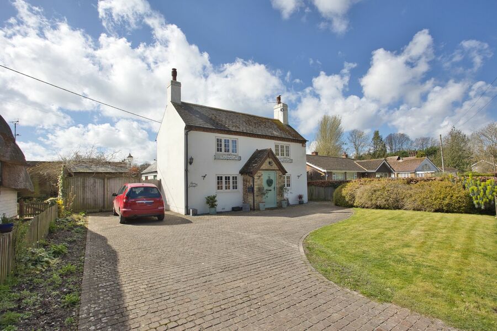Downs Road, Dover, CT15
3 bedroom bungalow - detached for sale
RARELY AVAILABLE AND EXCELLENT INVESTMENT OPPORTUNITY WITH OUTLINE PLANNING!
The property includes outline planning permission for a 3 bed bungalow to the rear - an excellent investment for the sought-after village of East Studdal.
Dover District Council Planning Reference No: 22/00405
Outline application for the erection of 1no. dwelling and detached garage (with appearance, landscaping and layout to be reserved).
Situated in a rural location with a large garden sits this rarely available three bedroom detached bungalow.
Although in need of modernisation throughout, this home oozes a great deal of potential so will surely attract a variety of purchasers.
From the entrance hallway, to your left are doors to the three bedrooms which are both located to the side of the property. To the right, is the good size lounge leading into the kitchen. The area does require updating but is a good space with adequate room and flexibility for a dining area. Finally there is a bathroom with a separate WC.
The garden at the back, is mainly laid as a courtyard with the front garden benefiting from a large garden laid to lawn and also provides an outstanding rural view.
This property is also being offered onto the market with no forward chain so viewing is highly recommended to appreciate the full potential, please call Sole Agents Miles and Barr for a viewing.
Room Sizes
| Entrance | |
| Lounge | 3.71m x 3.58m (12'2 x 11'9). |
| Bedroom | 2.97m x 2.84m (9'9 x 9'4). |
| Dining Room | 2.87m x 3.28m (9'5 x 10'9). |
| Kitchen | 2.95m x 2.90m (9'8 x 9'6). |
| Bedroom | 3.28m x 3.76m (10'9 x 12'4). |
| Bedroom | 2.95m x 3.40m (9'8 x 11'2). |
| W/C | |
| Bathroom | 1.88m x 1.93m (6'2 x 6'4). |
| External | |
| Rear Garden |
