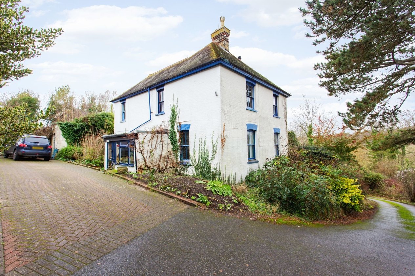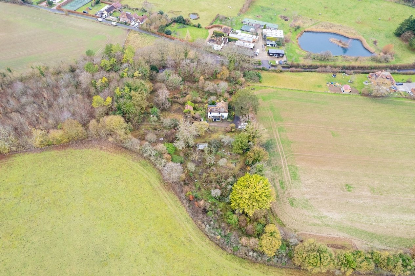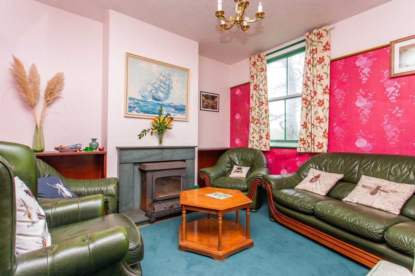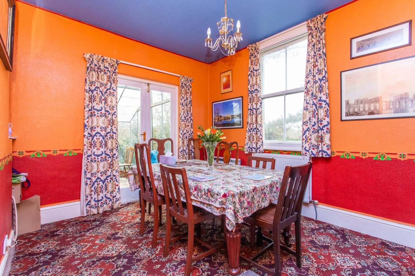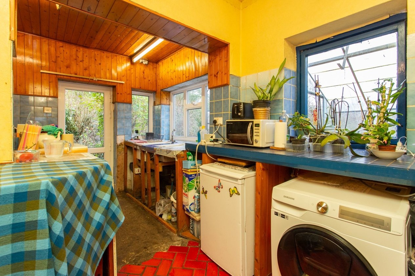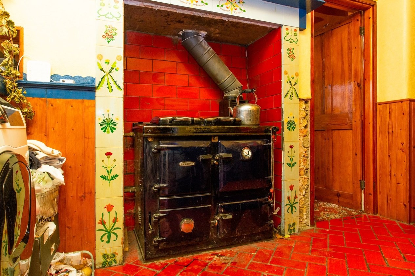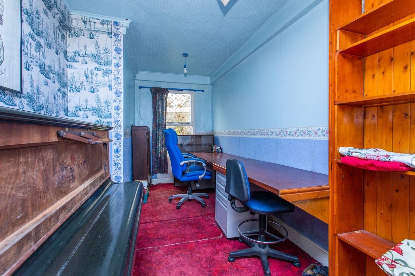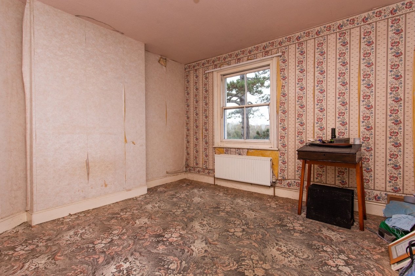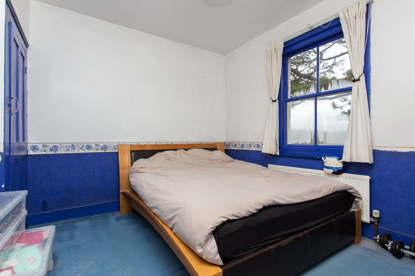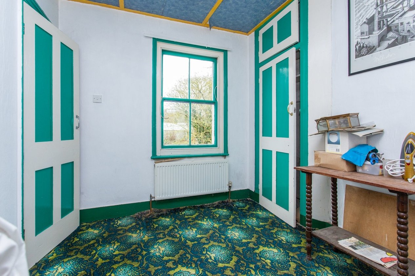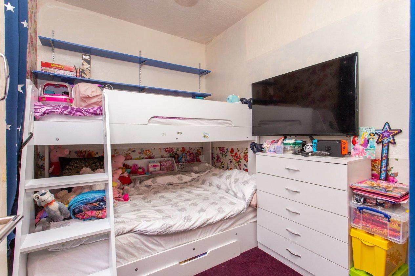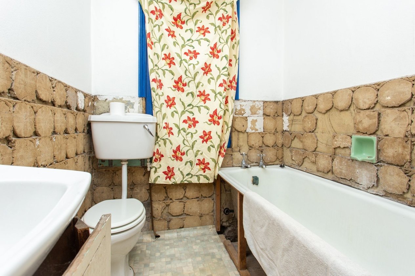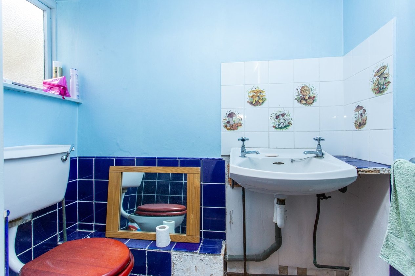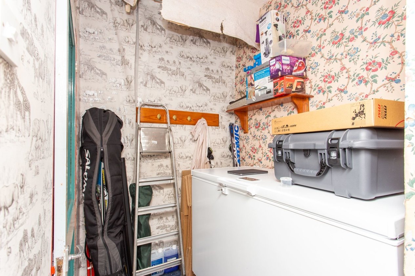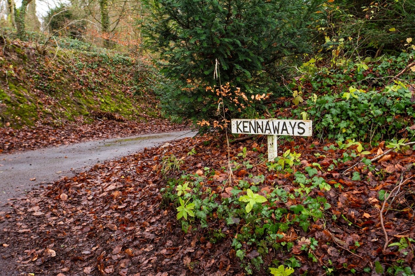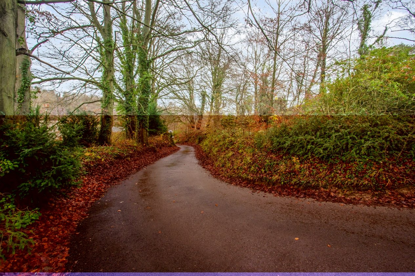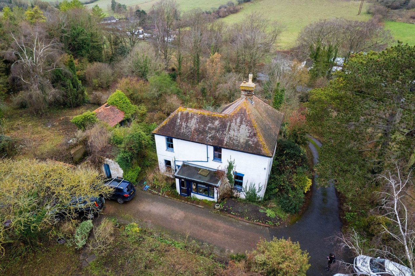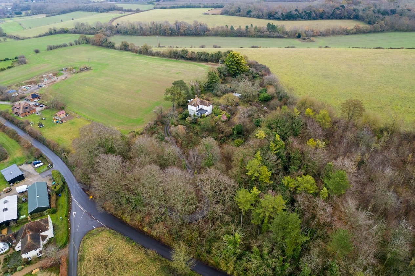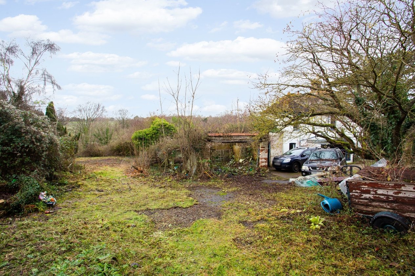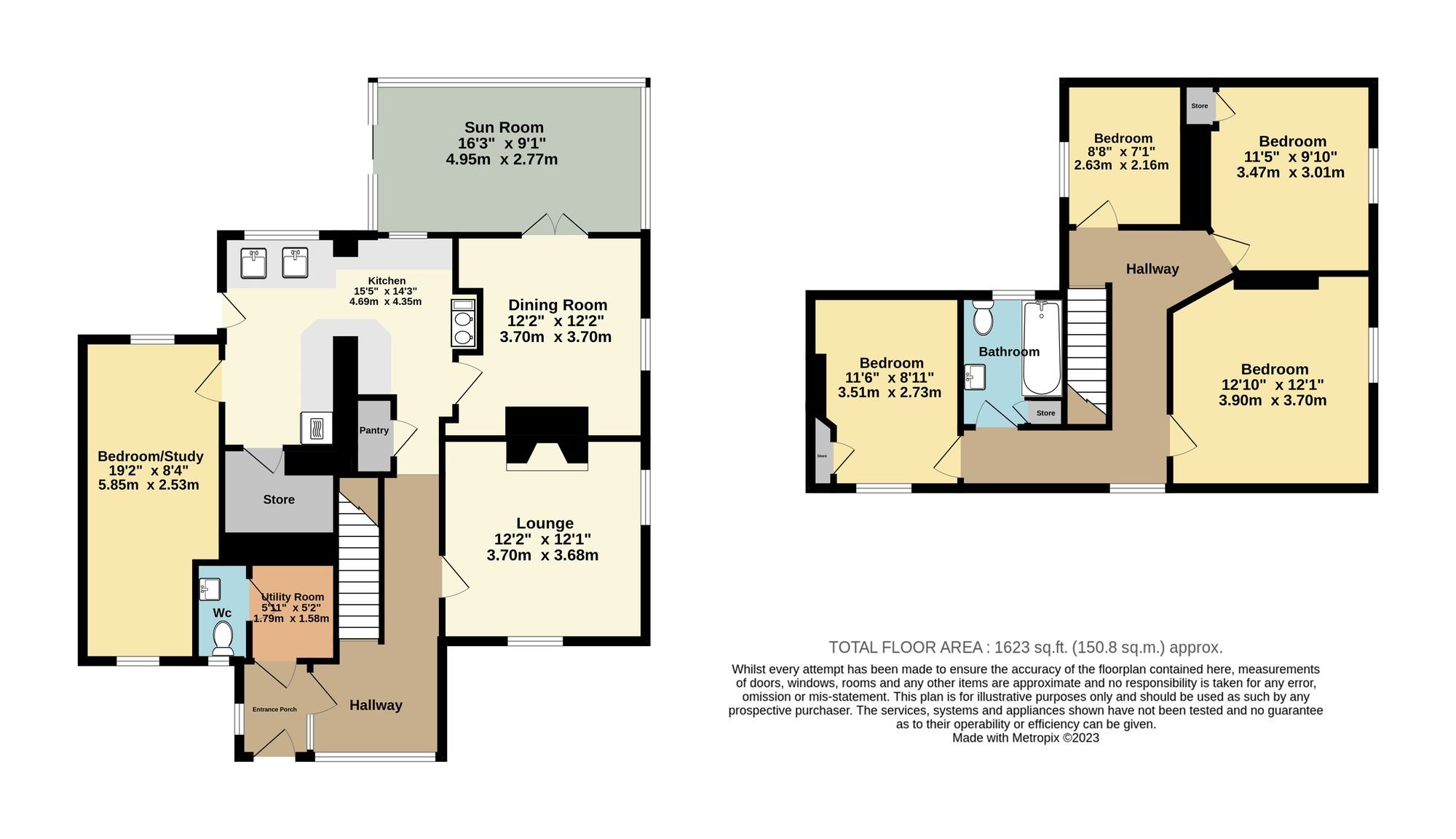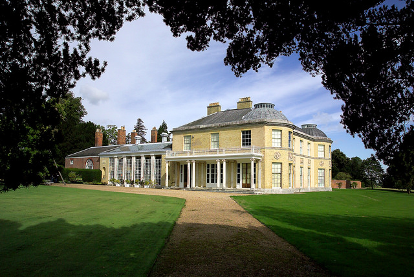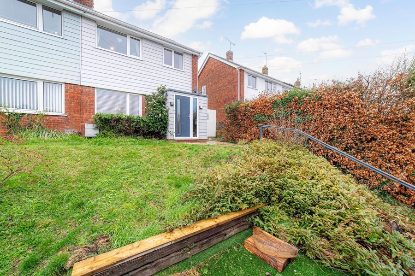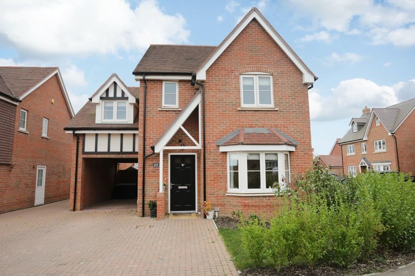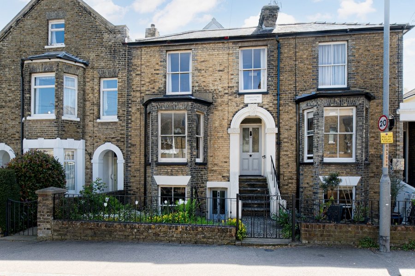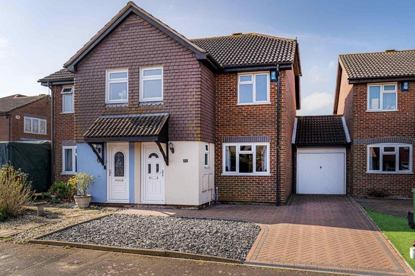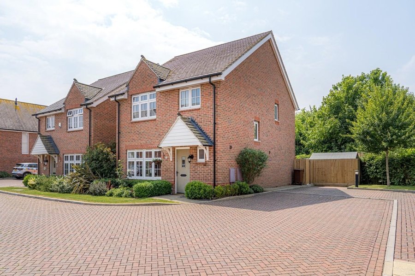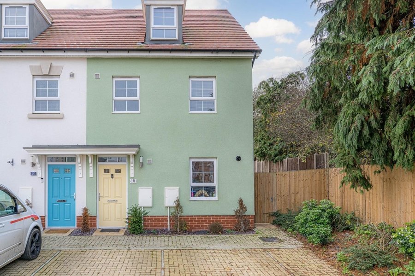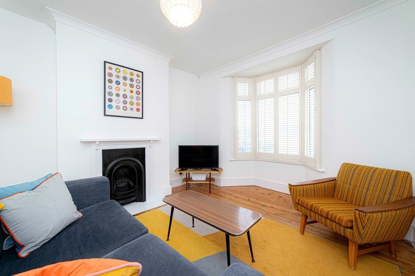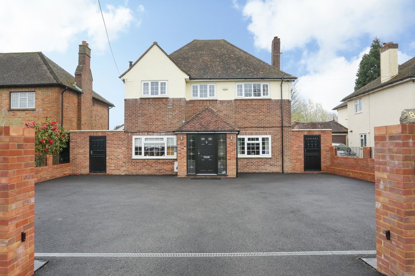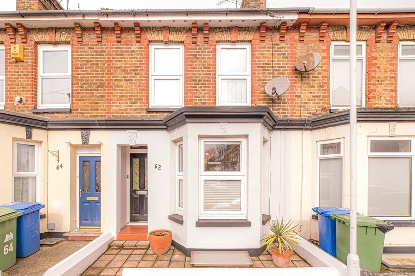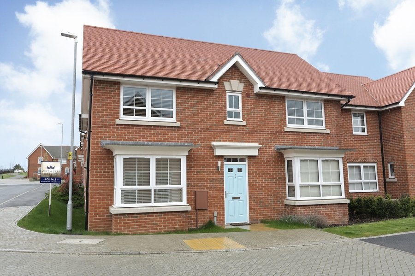Ospringe, Faversham, ME13
4 bedroom house - detached for sale
GUIDE PRICE - £650,000-£700,000
Situated on a large and elevated plot, ‘Kennaways’ offers both a unique history and endless potential. The property once housed a hospital for infectious diseases. The main building has been long since demolished and the family home that is seen on the plot now was once the matrons quarters. Following that the site was then a horticultural nursery and within the 2.75 acres of grounds were numerous greenhouses, the footings of which are still evident today. The house was then bought in the very late 60’s and has been owned by the family ever since. It is being offered to the market now with no onward chain, and in need of some repair; but priced accordingly and with the scope to create a truly magnificent family home.
The property currently runs on a solid fuel Rayburn heating system for the hot water, as well as electric storage heaters. The porch had a new roof and glazing in 2011, with new glazing installed in the kitchen in 2018, and still under warranty. The driveway was re-laid in 2014 and is in good condition.
The grounds of the property are a real treat, and offer a range of over 160 species of chalk-land plants including, as one of the owners confessed, “the best plum tree on Earth”. From the elevated position of the house it offers far reaching views across farmland and the valley.
To find out more, or to arrange a visit, please contact Miles and Barr Exclusive.
Identification checks
Should a purchaser(s) have an offer accepted on a property marketed by Miles & Barr, they will need to undertake an identification check. This is done to meet our obligation under Anti Money Laundering Regulations (AML) and is a legal requirement. | We use a specialist third party service to verify your identity provided by Lifetime Legal. The cost of these checks is £60 inc. VAT per purchase, which is paid in advance, directly to Lifetime Legal, when an offer is agreed and prior to a sales memorandum being issued. This charge is non-refundable under any circumstances.
Room Sizes
| Entrance Porch | Leading to |
| Utility Room | 5' 10" x 5' 2" (1.79m x 1.58m) |
| WC | With hand wash basin and toilet |
| Entrance Hall | Leading to |
| Lounge | 12' 2" x 12' 1" (3.70m x 3.68m) |
| Kitchen | 15' 5" x 14' 3" (4.69m x 4.35m) |
| Dining Room | 12' 2" x 12' 2" (3.70m x 3.70m) |
| Sun Room | 9' 1" x 16' 3" (2.77m x 4.95m) |
| Bedroom/ Study | 8' 4" x 19' 2" (2.53m x 5.85m) |
| First Floor | Leading to |
| Bedroom | 8' 8" x 7' 1" (2.63m x 2.16m) |
| Bedroom | 11' 5" x 9' 11" (3.47m x 3.01m) |
| Bedroom | 12' 10" x 12' 2" (3.90m x 3.70m) |
| Bathroom | With hand wash basin, toilet, bath and shower |
| Bedroom | 11' 6" x 8' 11" (3.51m x 2.73m) |
