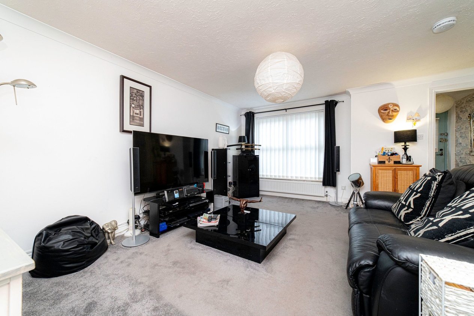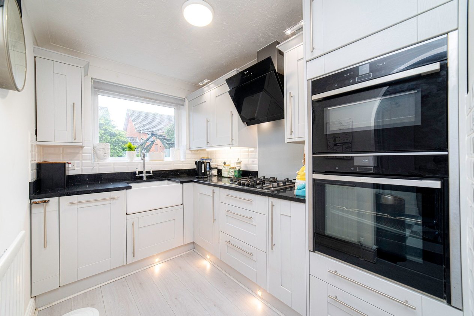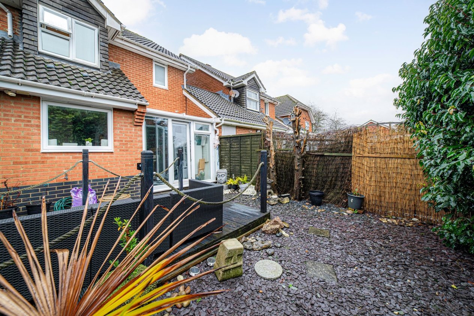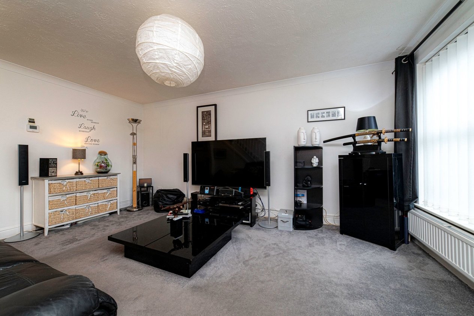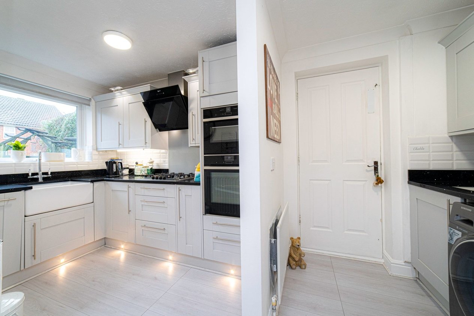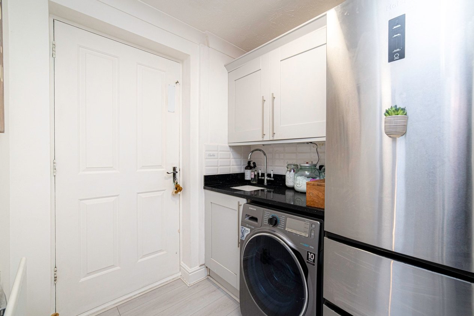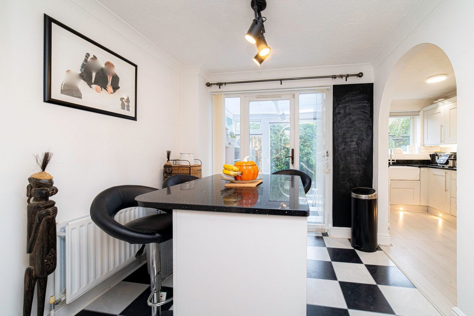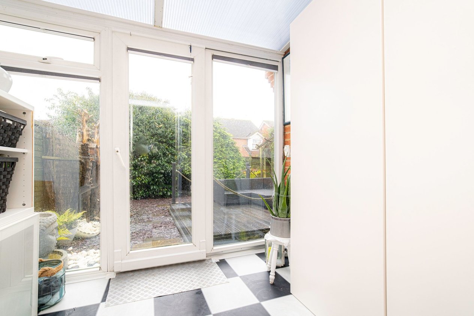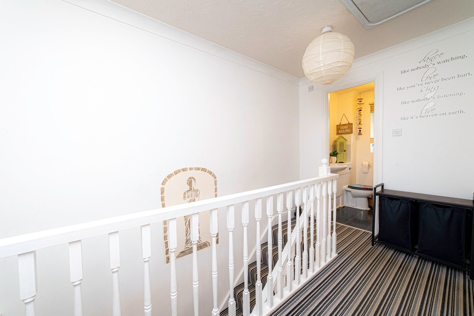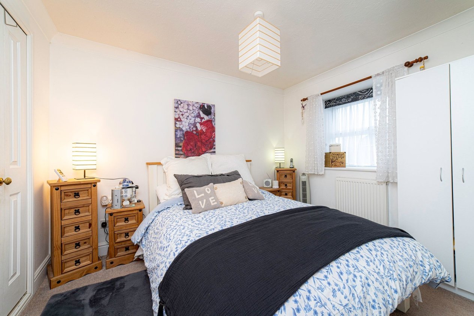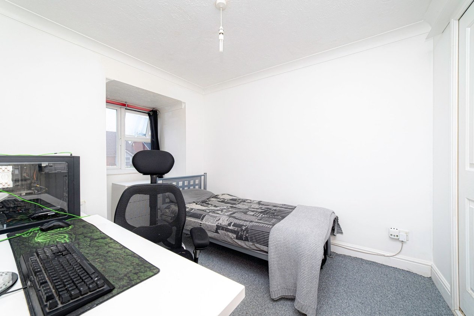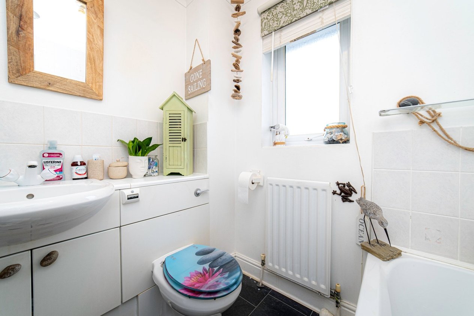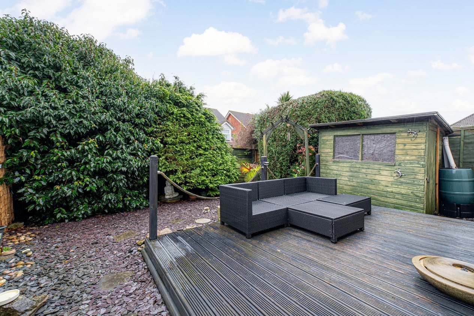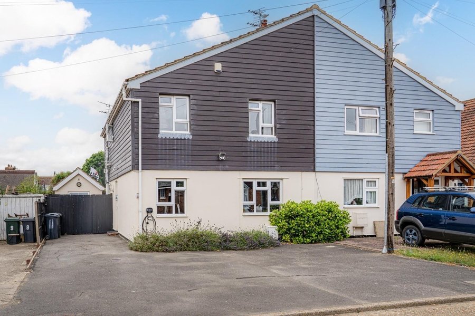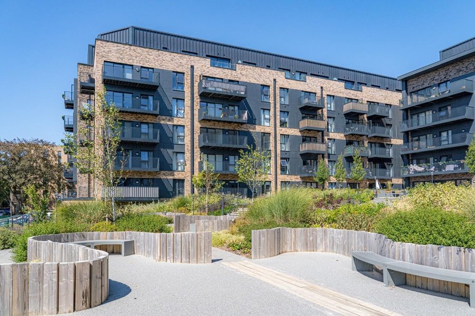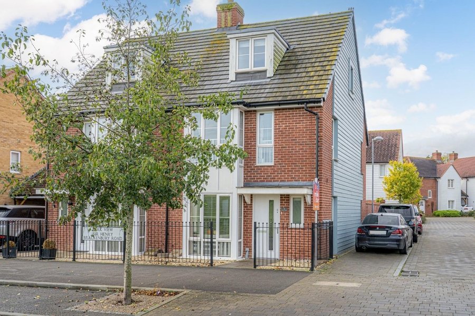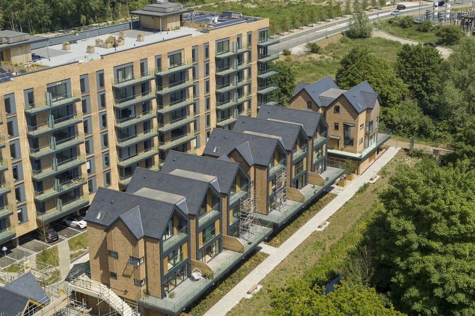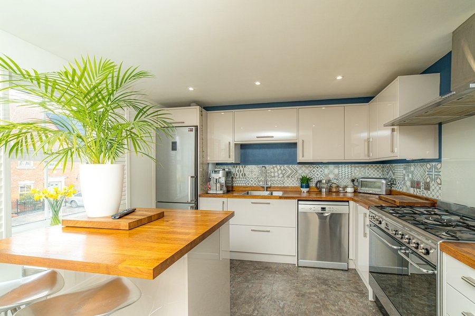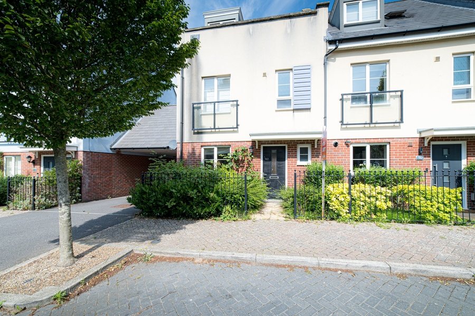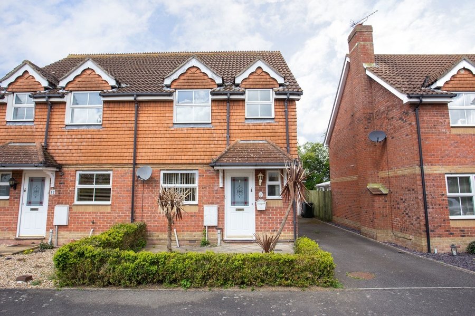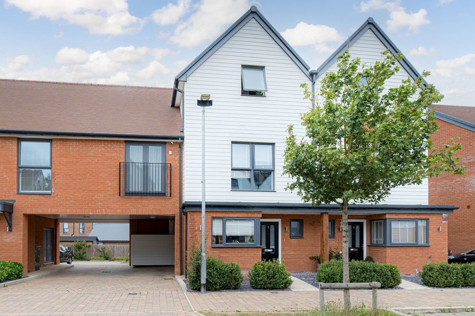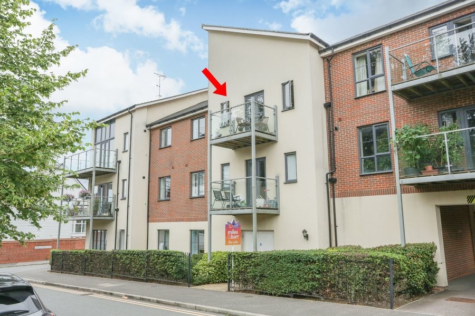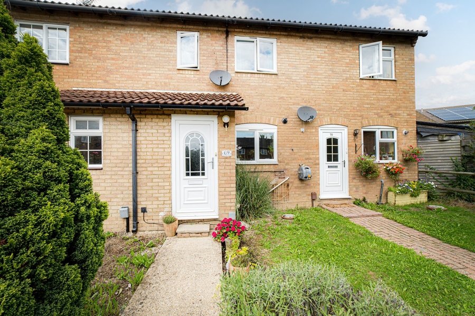Hawthorn Road, Ashford, TN23
3 bedroom house - detached for sale
Nestled on a quiet cul-de-sac of just eight houses, Hawthorn Road is in the heart of Kingsnorth, Ashford, this three-bedroom linked-detached house effortlessly combines modern comfort with timeless charm. The ground floor welcomes you from the porch to a generously sized reception room with deep pile carpet, seamlessly flowing into a stylish dining island/breakfast bar area and a contemporary recently fitted sparkling black quartz kitchen adorned with Neff integrated appliances, hide & slide oven, combi oven microwave, dishwasher & stylish extractor and laminated flooring throughout the ground floor.
Further benefits include a WC and a recently upgraded conservatory the house is double glazed with Argon filled glass and extra insulated walls and loft.
Ascending to the first floor reveals three well-proportioned light filled bedrooms, two main bedrooms with large built in wardrobes and a family bathroom, providing a haven of relaxation. Outside, a low-maintenance rear garden and decked area offers a private retreat, and useful shed, complemented by private driveway parking for two cars and a garage. A Worcester gas central heating combi-boiler with two years warranty remaining provides heating and instant hot water
The property's strategic location ensures close proximity to schools and amenities, making it an ideal home for families seeking both convenience and comfort. The current owners have occupied the property since new (1996).
Identification Checks
Should a purchaser(s) have an offer accepted on a property marketed by Miles & Barr, they will need to undertake an identification check. This is done to meet our obligation under Anti Money Laundering Regulations (AML) and is a legal requirement. We use a specialist third party service to verify your identity provided by Lifetime Legal. The cost of these checks is £60 inc. VAT per purchase, which is paid in advance, directly to Lifetime Legal, when an offer is agreed and prior to a sales memorandum being issued. This charge is non-refundable under any circumstances.
Room Sizes
| Ground Floor | Leading to |
| WC | 2' 7" x 5' 8" (0.79m x 1.73m) |
| Reception Room | 16' 0" x 15' 0" (4.88m x 4.57m) |
| Dining Room | 9' 1" x 8' 6" (2.77m x 2.60m) |
| Kitchen | 14' 10" x 6' 5" (4.52m x 1.95m) |
| Conservatory | 6' 6" x 8' 1" (1.98m x 2.46m) |
| First Floor | Leading to |
| Bedroom | 10' 10" x 8' 8" (3.30m x 2.64m) |
| Bedroom | 12' 6" x 8' 8" (3.80m x 2.64m) |
| Bedroom | 7' 7" x 6' 7" (2.30m x 2.00m) |
| Bathroom | 5' 7" x 6' 6" (1.70m x 1.98m) |

