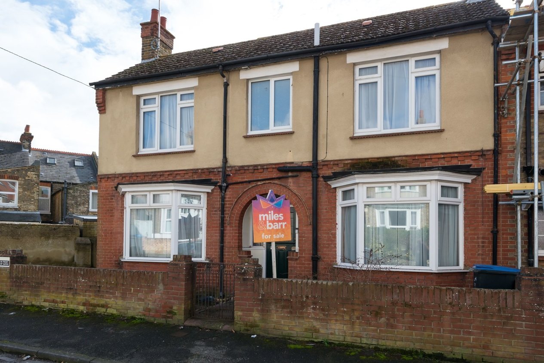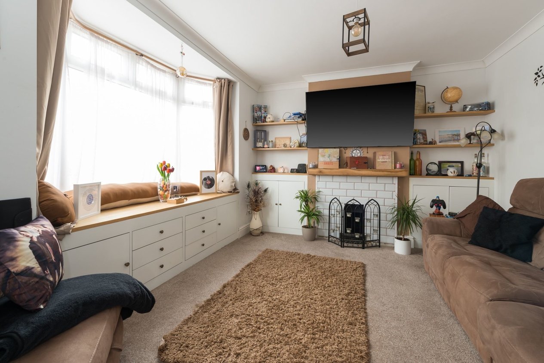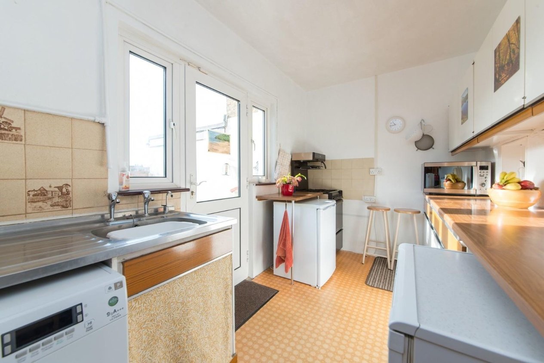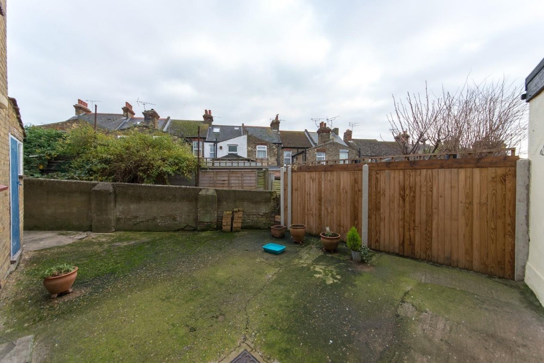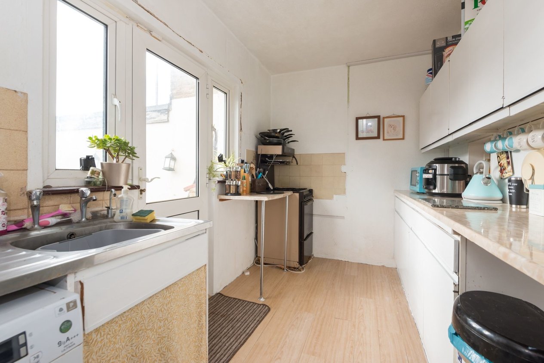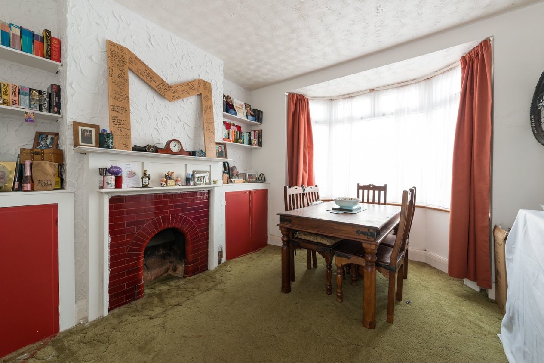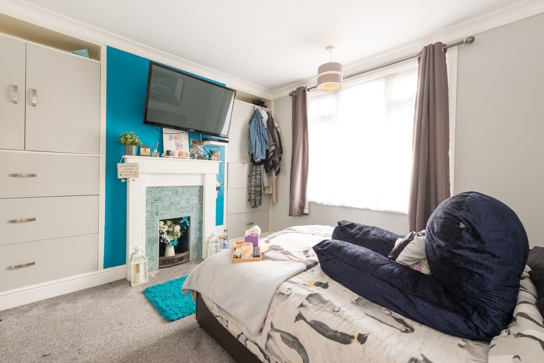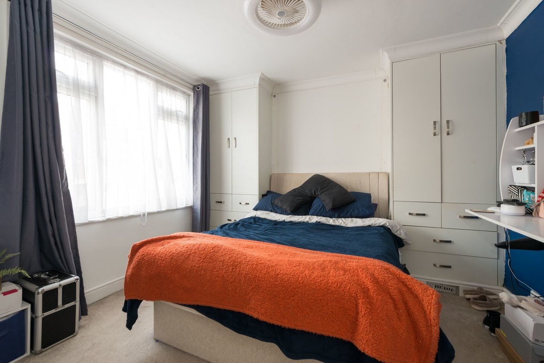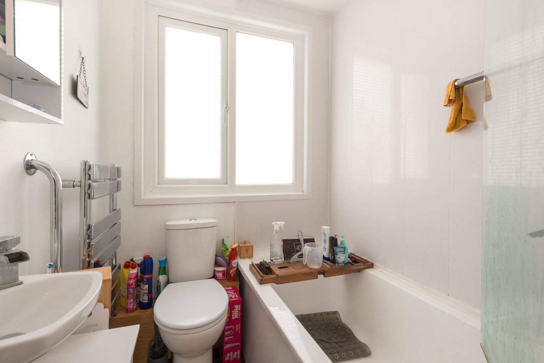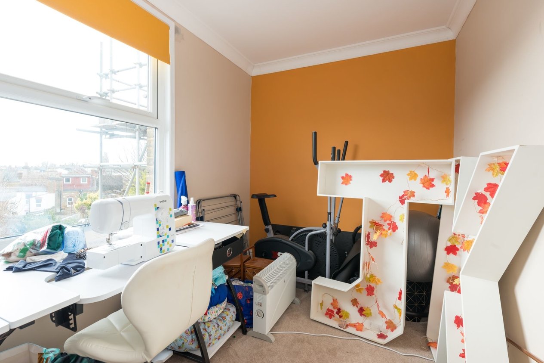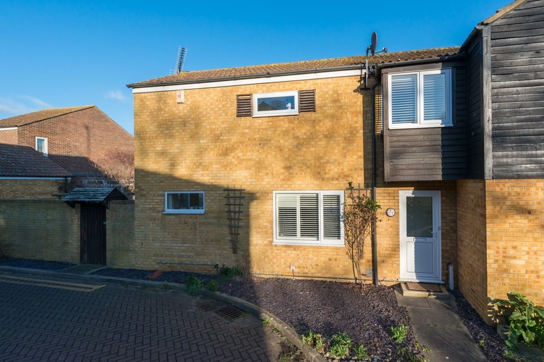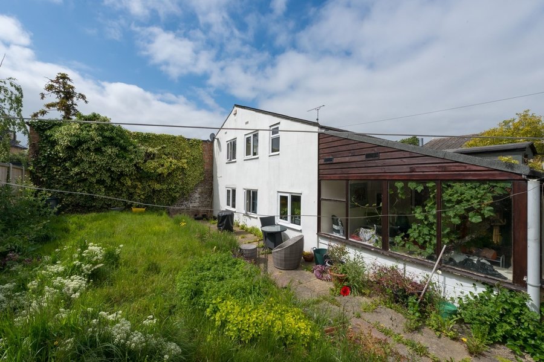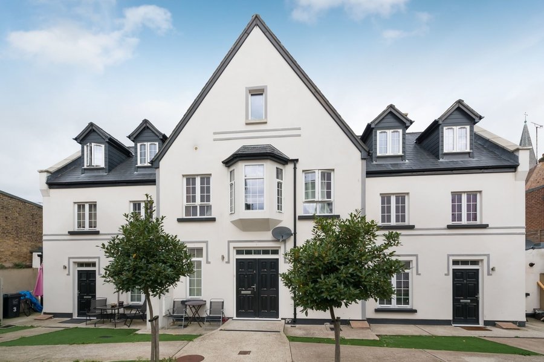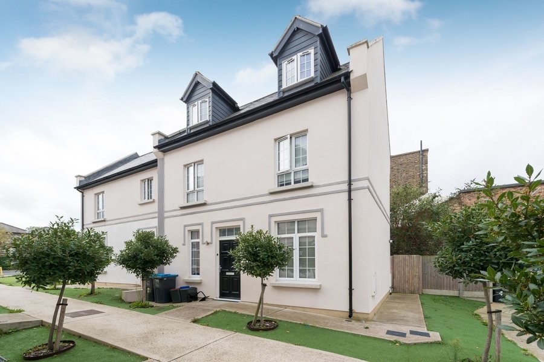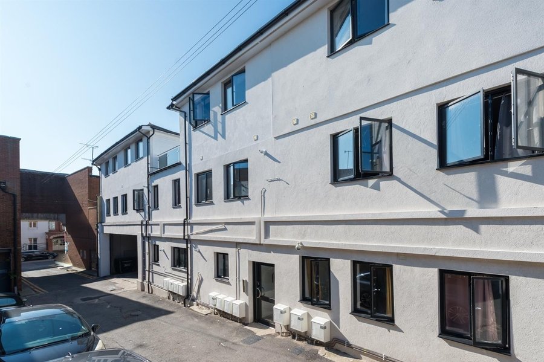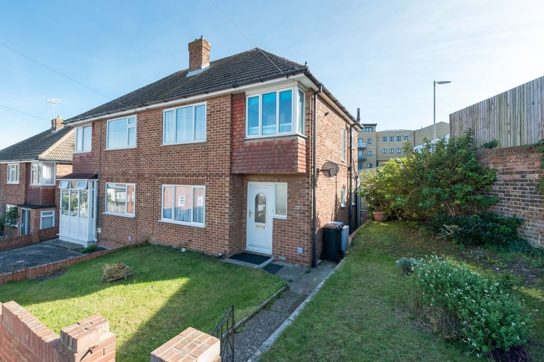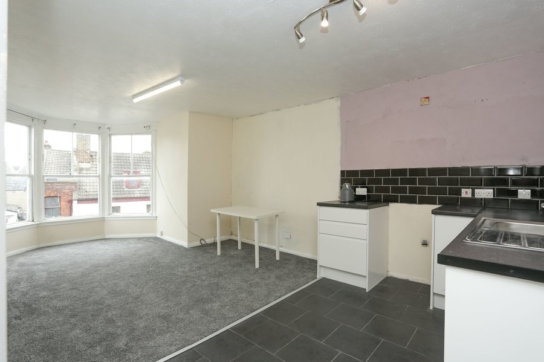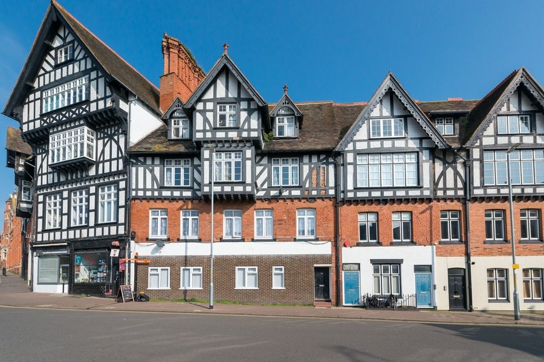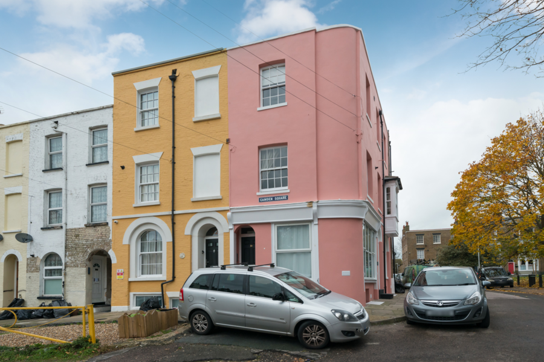St. Lukes Road, Ramsgate, CT11
3 bedroom house - terraced for sale
Introducing this charming three bedroom end of terrace house, boasting a desirable double-fronted design, situated in a sought after location. Stepping inside, one is greeted by a bright and spacious hallway, leading to the two well-proportioned reception rooms, perfect for entertaining guests or spending quality time with family. The potential for open-plan layout of the ground floor could enhances the flow of natural light and create an additional warm ambience throughout.
The property benefits from a sunny aspect concreted garden. With the potential for parking subject to relevant planning consent in getting the curb dropped , this residence presents a valuable proposition, enhancing convenience and accessibility.
Ascending the staircase, the first floor accommodates three generous bedrooms, providing ample space for a growing family or those in search of additional room for guests or a home office. The main bedroom features a large window, showcasing delightful views of the surroundings and allowing natural light to penetrate every corner.
This residence is ideally located in a highly sought-after area, offering close proximity to local amenities, reputable schools, and excellent transport links, ensuring a convenient and well-connected lifestyle. Meticulously presented, this property represents a fantastic opportunity for those seeking a home brimming with character and potential. An early viewing is highly recommended to fully appreciate the scope and charm this house has to offer.
Identification checks
Should a purchaser(s) have an offer accepted on a property marketed by Miles & Barr, they will need to undertake an identification check. This is done to meet our obligation under Anti Money Laundering Regulations (AML) and is a legal requirement. We use a specialist third party service to verify your identity. The cost of these checks is £60 inc. VAT per purchase, which is paid in advance, when an offer is agreed and prior to a sales memorandum being issued. This charge is non-refundable under any circumstances.
Room Sizes
| Ground Floor | Leading to |
| Reception Room | 12' 2" x 13' 1" (3.71m x 3.99m) |
| Kitchen | 7' 0" x 10' 1" (2.13m x 3.07m) |
| Lounge | 11' 8" x 13' 2" (3.56m x 4.01m) |
| Bathroom | 6' 0" x 5' 3" (1.83m x 1.60m) |
| First Floor | Leading to |
| Bedroom | 11' 8" x 11' 2" (3.56m x 3.40m) |
| Bedroom | 7' 9" x 11' 9" (2.36m x 3.58m) |
| Bedroom | 12' 0" x 11' 0" (3.66m x 3.35m) |
