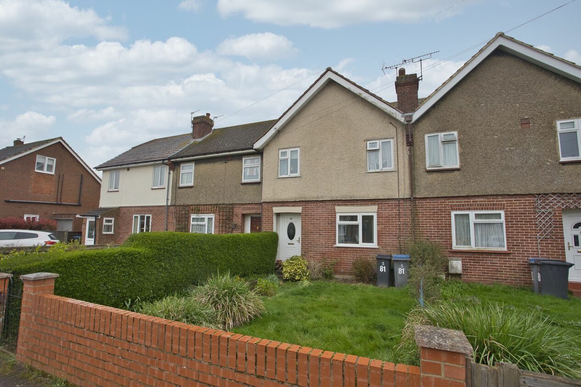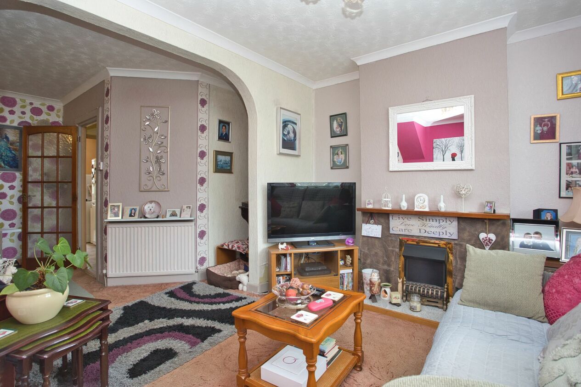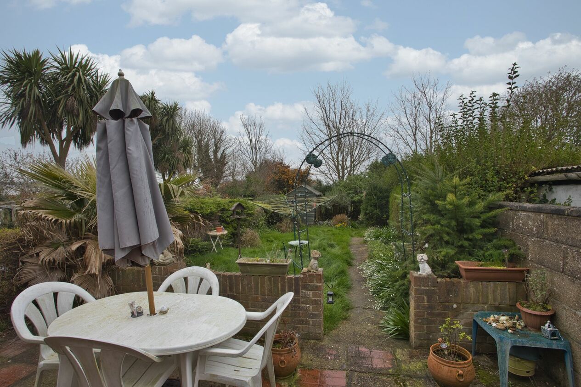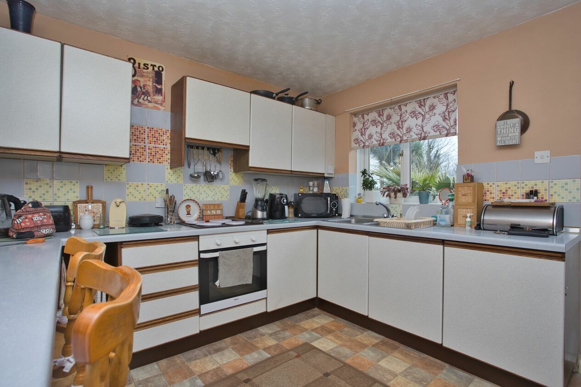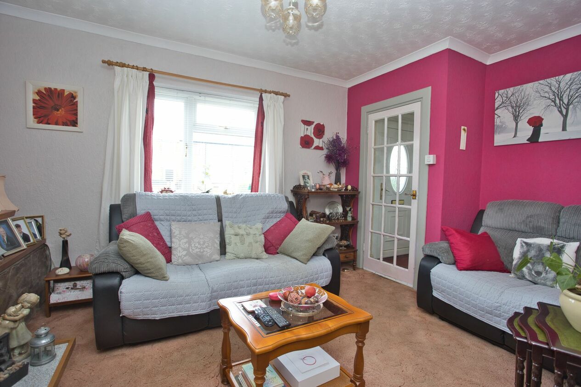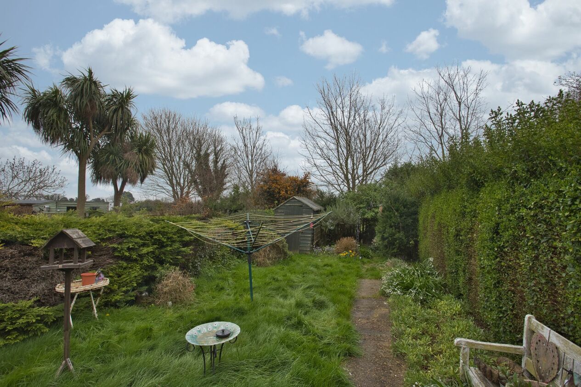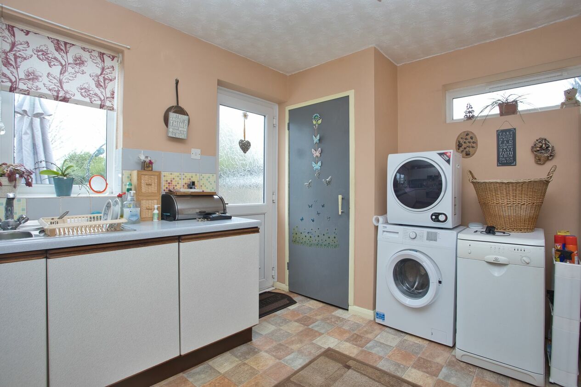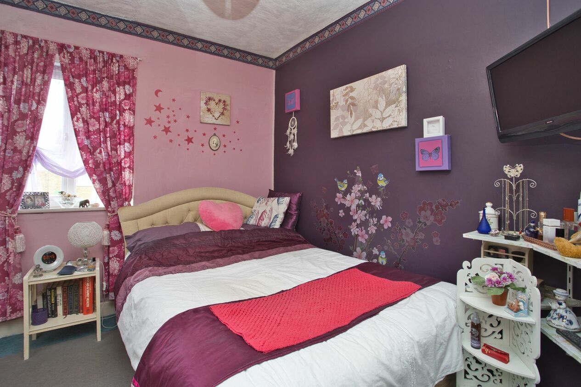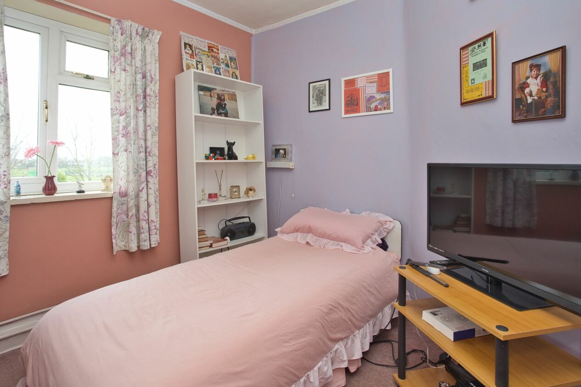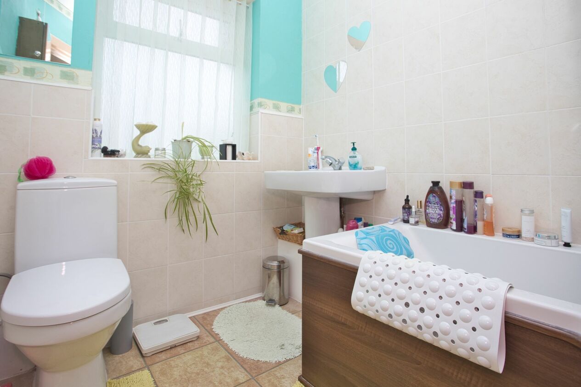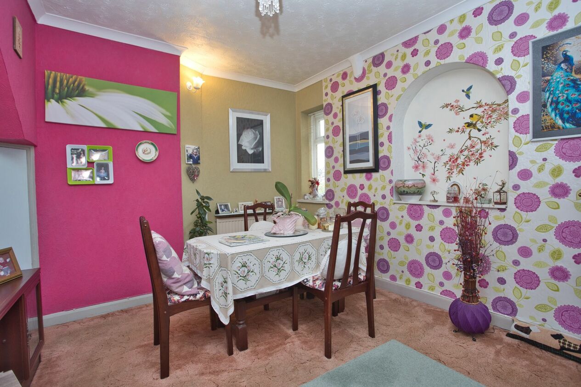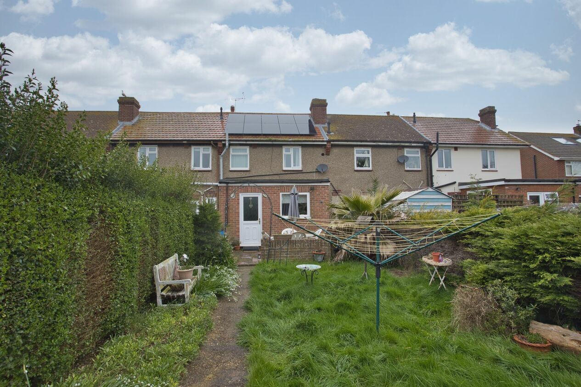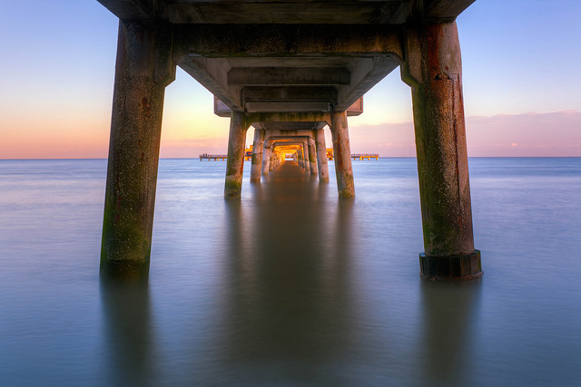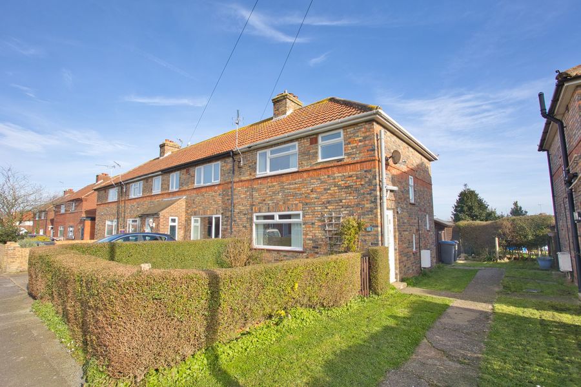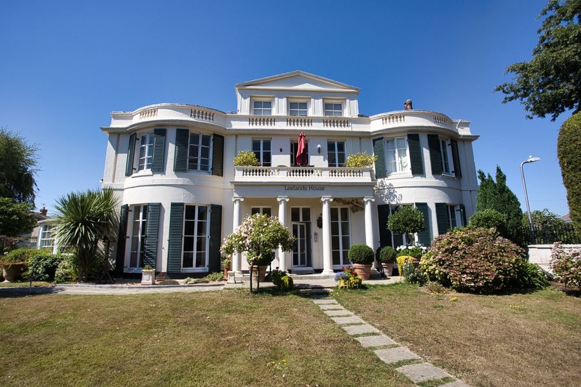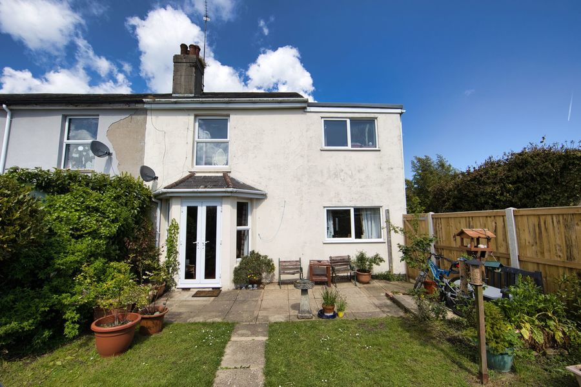Mill Road, Deal, CT14
3 bedroom house - terraced for sale
This three-bedroom mid-terraced property offers a fantastic opportunity for those seeking a project to transform it into their dream home. In need of some updating and modernisation, the property features a spacious lounge leading through to a dining room, creating a seamless flow perfect for entertaining family and friends. Convenience is key with the inclusion of a downstairs WC, while the ample storage space throughout.
Upstairs, you have three bedrooms one of which is equipped with built-in wardrobes, offering both functionality and style for the discerning buyer. The family bathroom completes the first floor. This property represents a rare find for those looking to put their stamp on a home in a desirable location, combining the allure of a project with the promise of a comfortable and welcoming abode.
The property boasts a good-sized rear garden, providing a tranquil outdoor space for relaxation or al fresco dining. On-street parking is readily available, adding to the practicality of this charming home. The outdoor space of this property presents an idyllic setting for enjoying the fresh air and soaking up the sun. The generous rear garden offers ample possibilities for gardening enthusiasts or those who simply appreciate a green oasis in the heart of the city. Whether it's hosting a summer barbeque or unwinding with a good book in a peaceful retreat, the outdoor area provides a versatile space to suit a variety of lifestyle needs. With potential for landscaping to create a personalised outdoor sanctuary, the residence promises endless possibilities for creating the perfect extension of indoor living.
Identification Checks
Should a purchaser(s) have an offer accepted on a property marketed by Miles & Barr, they will need to undertake an identification check. This is done to meet our obligation under Anti Money Laundering Regulations (AML) and is a legal requirement. We use a specialist third party service to verify your identity. The cost of these checks is £60 inc. VAT per purchase, which is paid in advance, when an offer is agreed and prior to a sales memorandum being issued. This charge is non-refundable under any circumstances.
Room Sizes
| Ground Floor | Ground Floor Entrance Leading To |
| Lounge | 12' 9" x 10' 1" (3.89m x 3.08m) |
| Dining Room | 15' 9" x 10' 11" (4.79m x 3.32m) |
| WC | With Toilet and Wash Hand Basin |
| Kitchen | 12' 9" x 18' 9" (3.89m x 5.72m) |
| First Floor | First Floor Landing Leading To |
| Bedroom | 8' 2" x 8' 6" (2.50m x 2.58m) |
| Bedroom | 9' 11" x 9' 5" (3.01m x 2.88m) |
| Bathroom | 5' 10" x 8' 1" (1.78m x 2.47m) |
| Bedroom | 6' 2" x 12' 6" (1.87m x 3.82m) |
